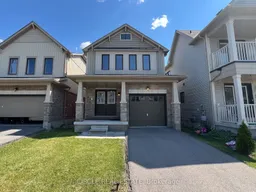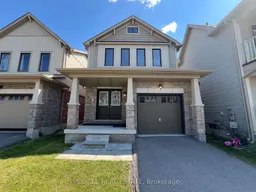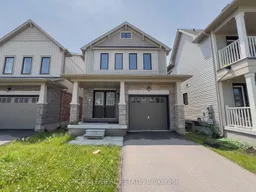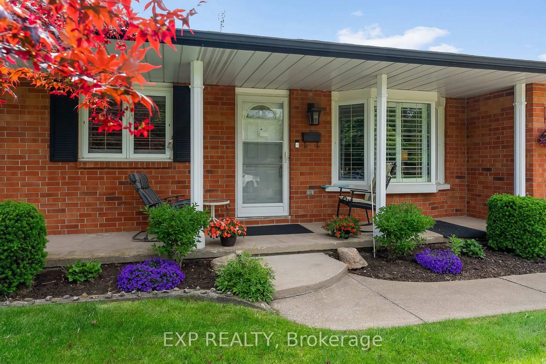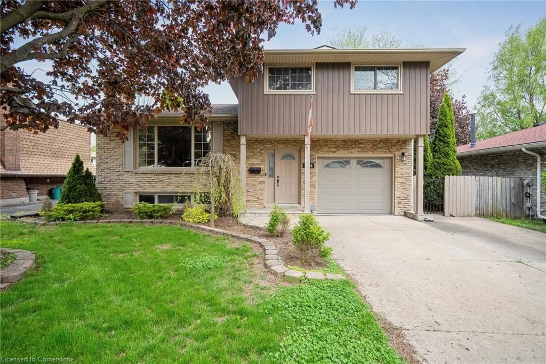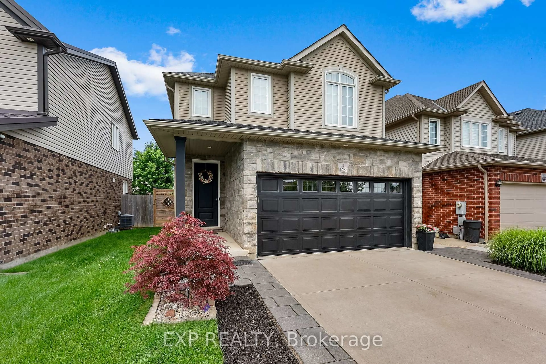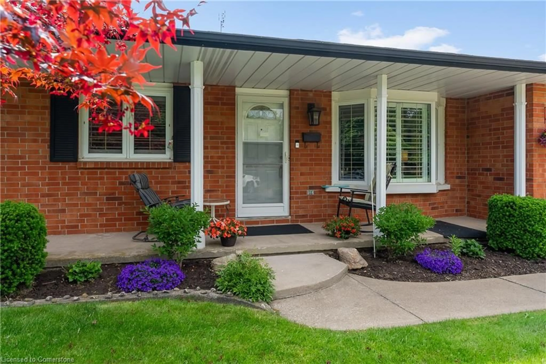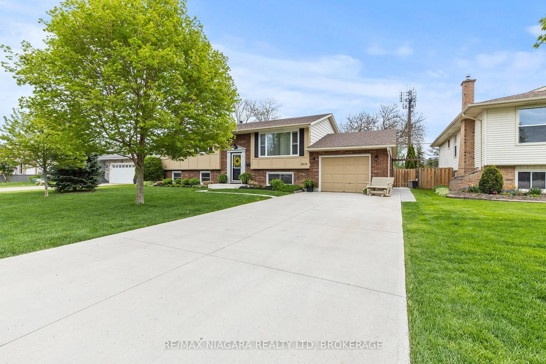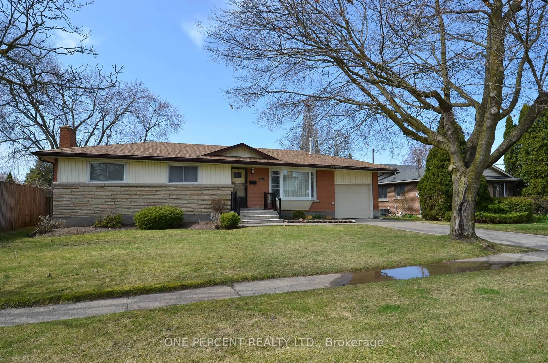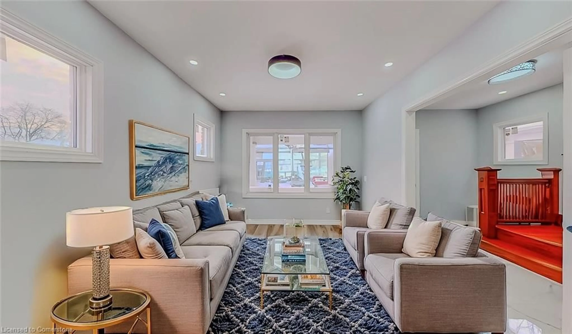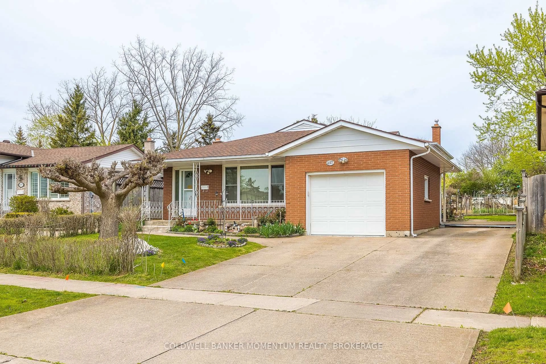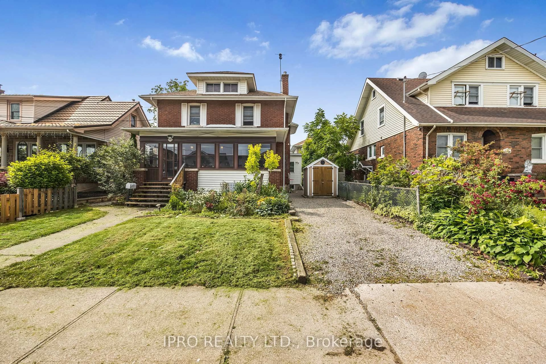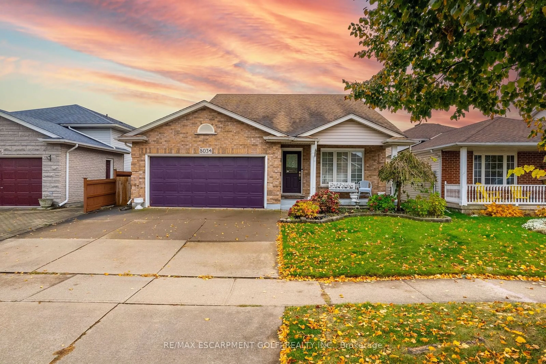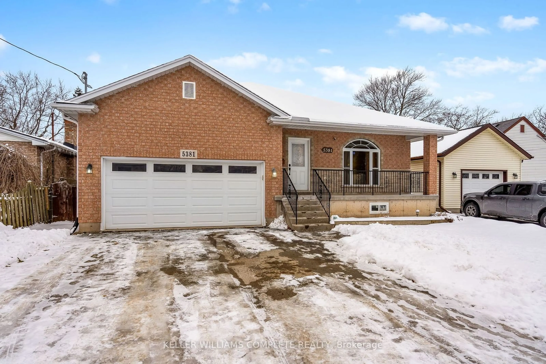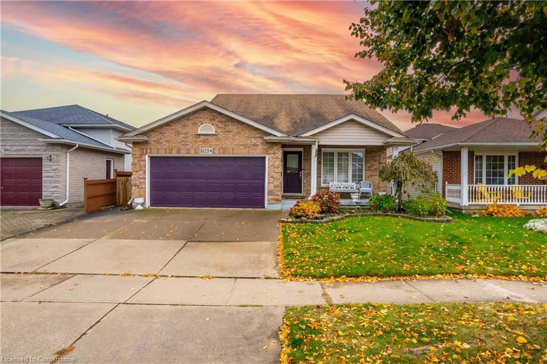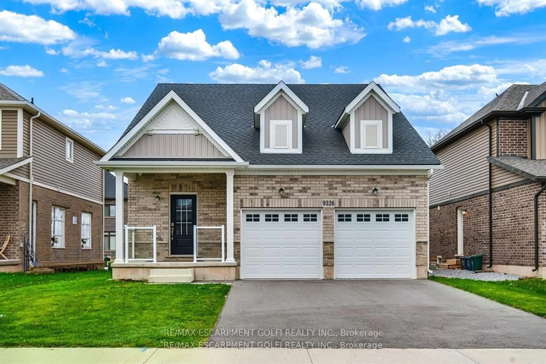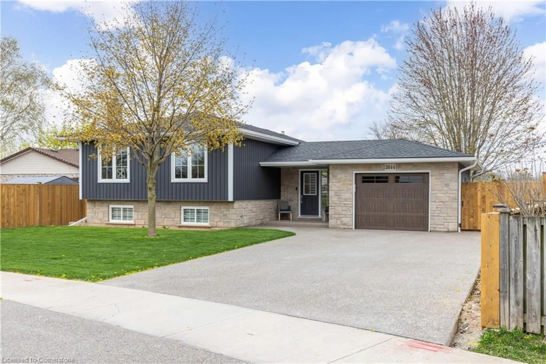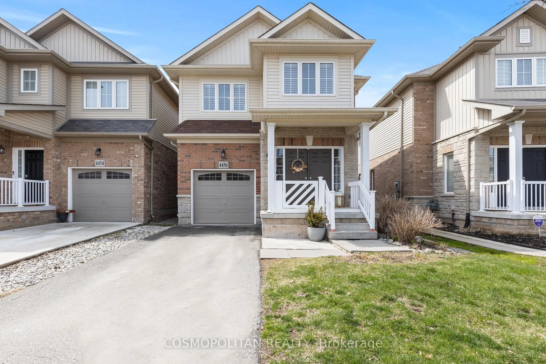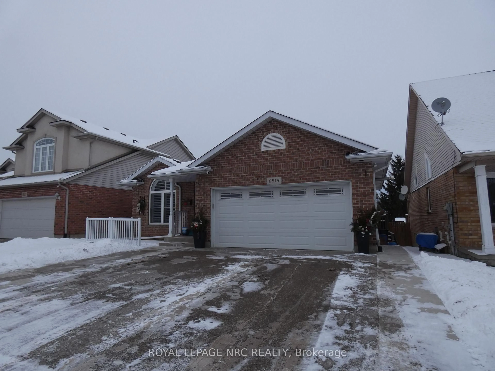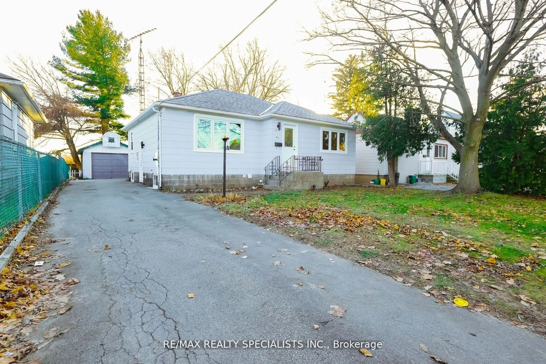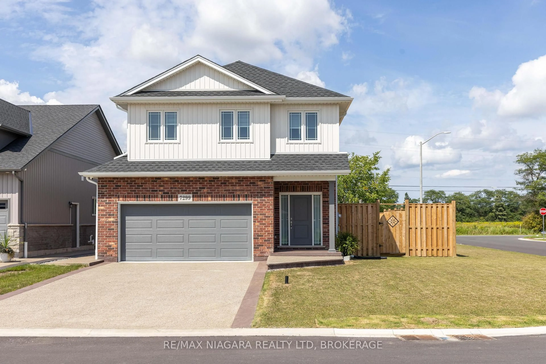Introducing this exquisite detached home nestled in the coveted neighborhood of Niagara Falls. Step into an airy, light-filled open-concept living space, featuring **brand-new flooring and elegant hardwood stairs**, perfect for creating a welcoming ambiance. The sleek kitchen boasts a stunning island breakfast bar, ideal for casual dining, and seamlessly flows into a tranquil backyard retreat, featuring a charming yard perfect for hosting family gatherings. The luxurious primary bedroom offers a generous layout with a deluxe 4-piece ensuite and an expansive walk-in closet. Two additional bedrooms, totaling three in all, provide ample space for relaxation or productivity. A spacious driveway with a 2-car garage completes this remarkable residence. Ideally situated near parks, trails, shopping, the upcoming Niagara Hospital, premier schools, and major highways. Conveniently close to all amenities, including Costco (3 min drive), Metro (3 min drive), the 401 (4 min drive), and Marineland (12 min drive).
Inclusions: APPLIANCES (STOVE, HOOD, WASHER , DRYER , REFRIGERATOR, DISHWASHER) & BLINDS
