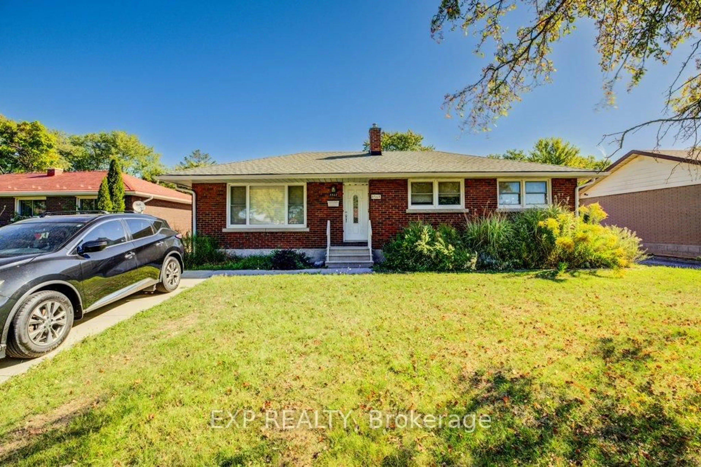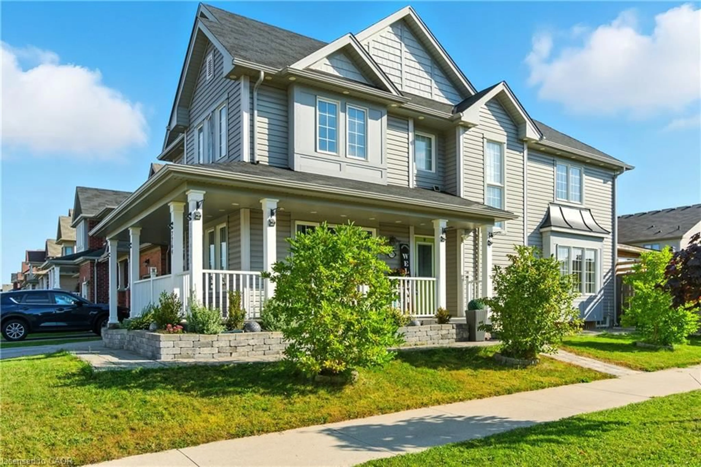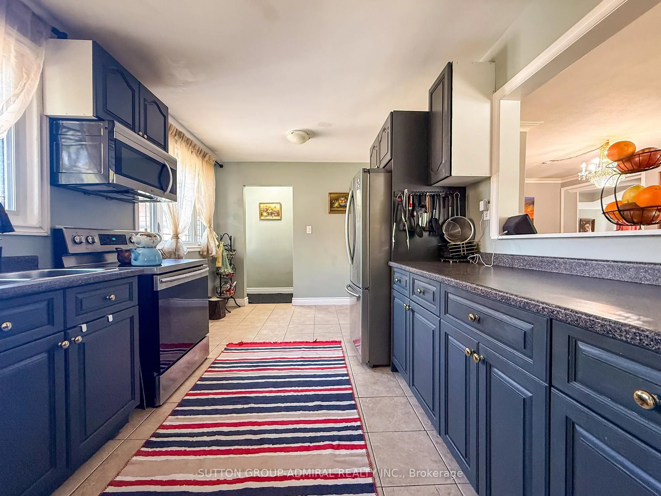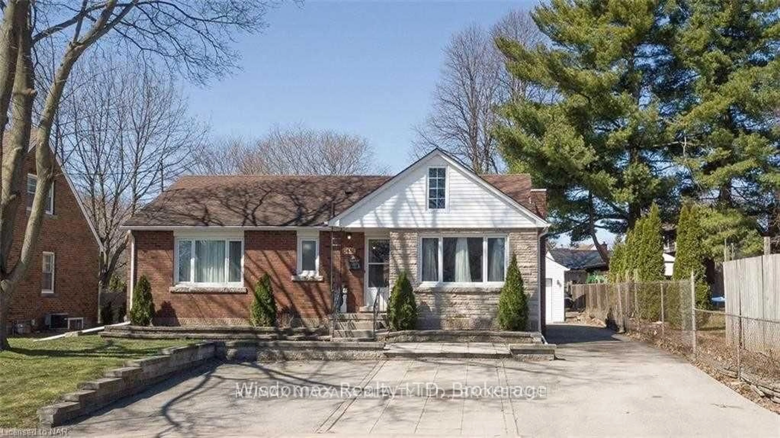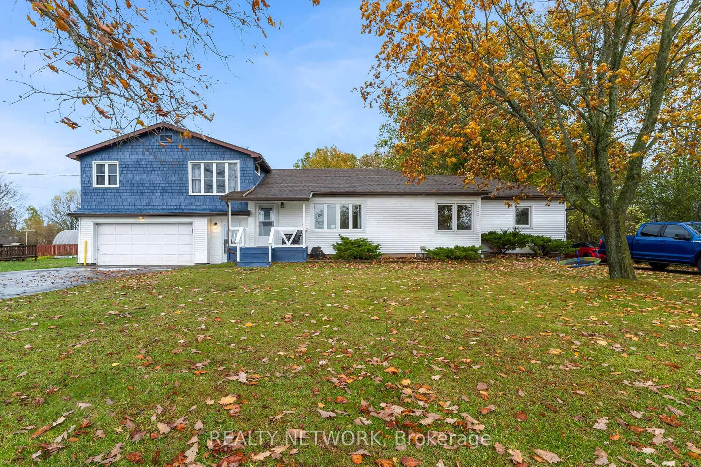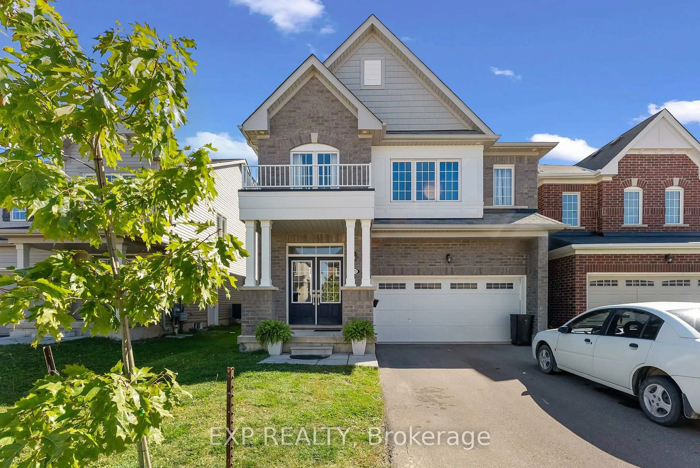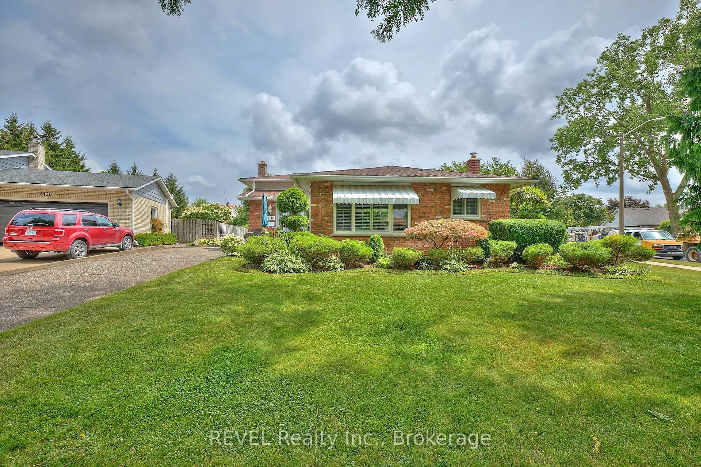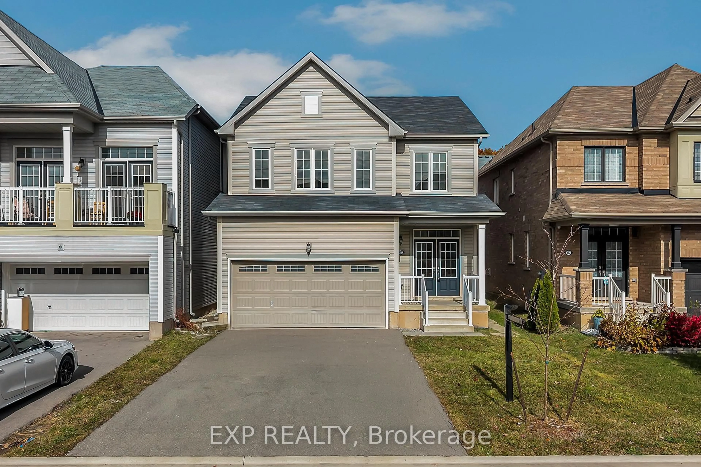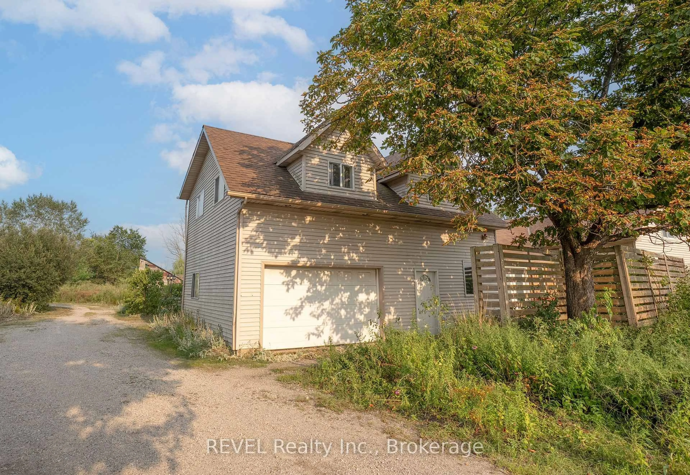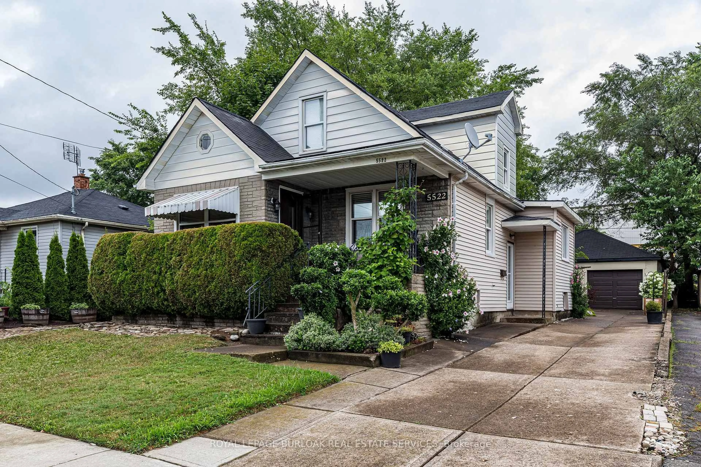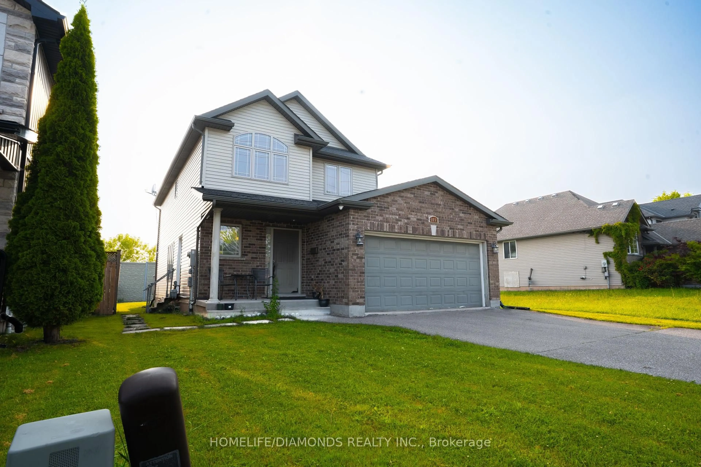This bright and welcoming home offers nearly 1,850 sq. ft. of above-ground living space, with 9-foot ceilings, a cozy fireplace, and an open-concept main floor that flows beautifully. The kitchen features rich cabinetry, a gas stove, and direct access to the backyard perfect for relaxed BBQs or sipping coffee while the kids play. Upstairs, you'll find three OVERSIZED bedrooms, including a tranquil primary suite with a walk-in closet and private ensuite. The second-floor laundry room with a window is just one of many thoughtful touches that make everyday life easier. The backyard is spacious and playful, complete with grass, a charming play structure, and room for entertaining or future upgrades, whether it's a hot tub, firepit area, or your dream garden. The unfinished basement is a blank canvas with room to grow: create a guest suite, a home gym, or a cozy theatre and add future value your way. Compared to other homes in the area, this one stands out with its larger bedroom sizes, move-in-ready layout, and flexibility to customize. You're also close to everything that matters: grocery stores, schools, coffee shops, parks, and even a local summer concert series that brings everyone together. For those who love the outdoors, enjoy easy access to Legends Golf Course, the Niagara Parkway, and the scenic, winding river perfect for peaceful morning walks.Located minutes from the upcoming $3.6 billion South Niagara Hospital, this is not just a home its a smart investment in a thriving, high-growth community.
Inclusions: appliances, washer and dryer
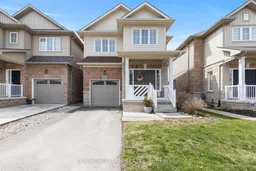 27
27

