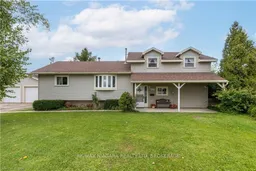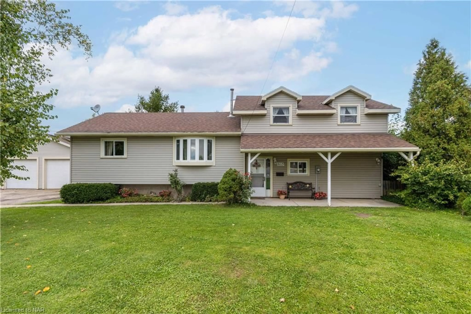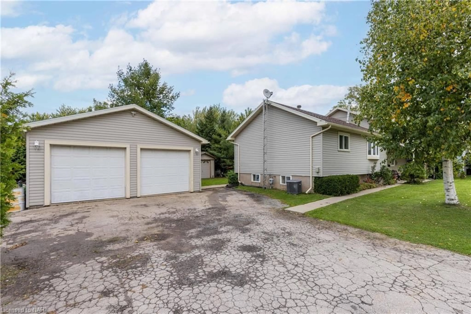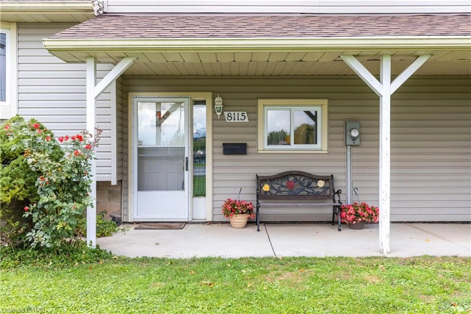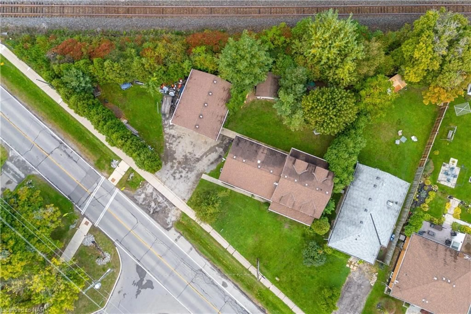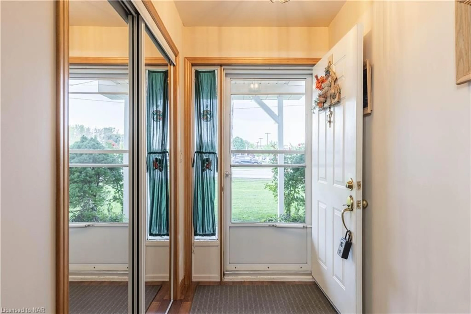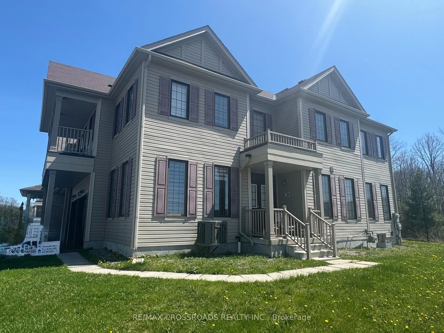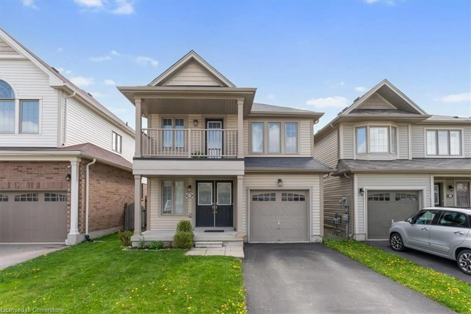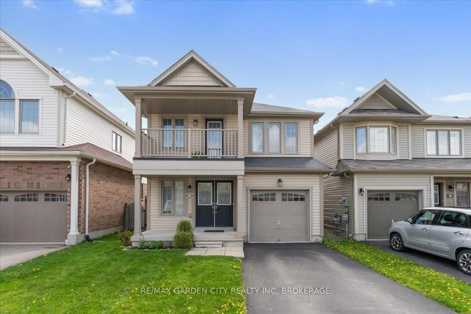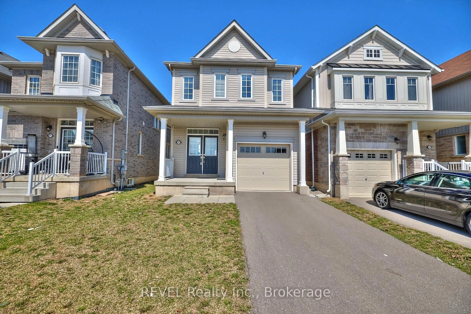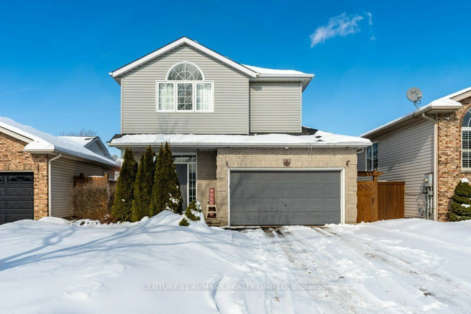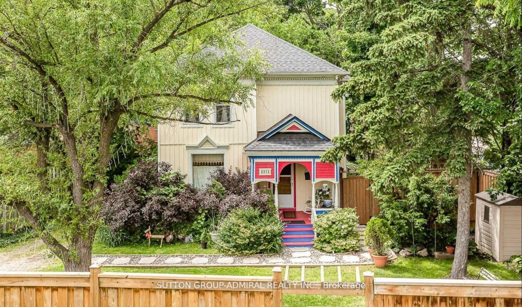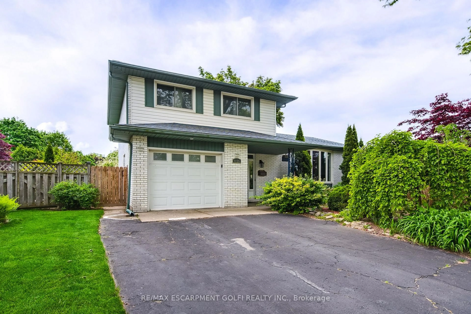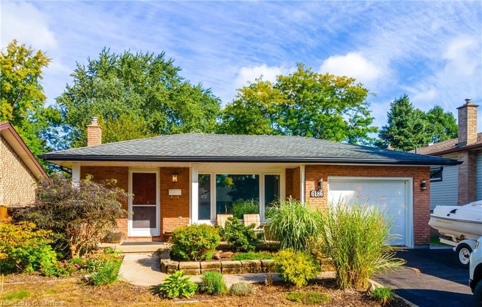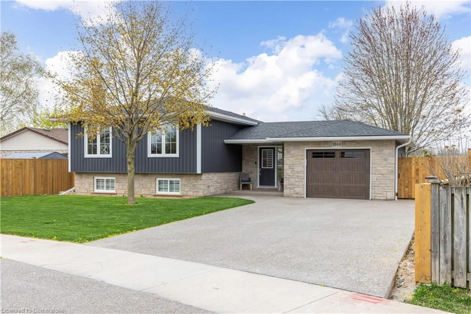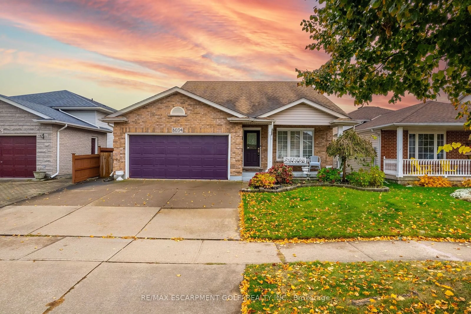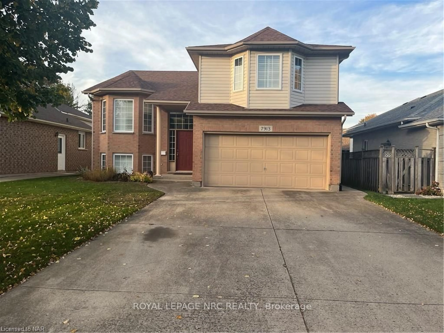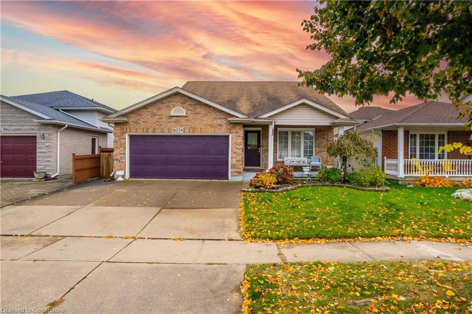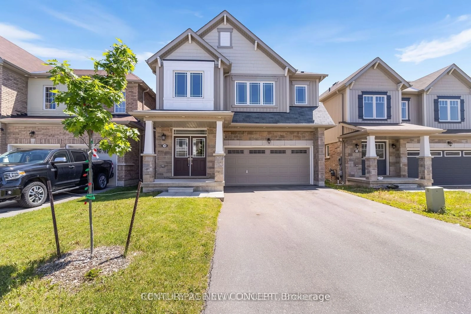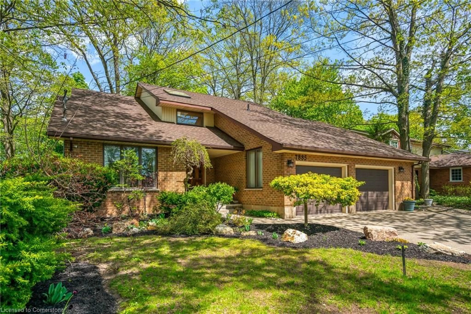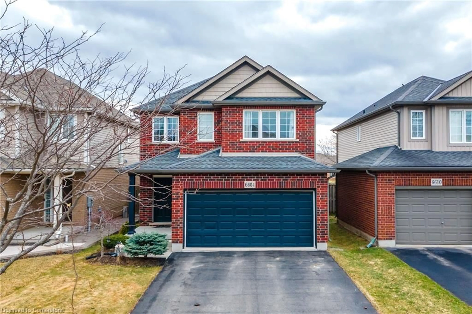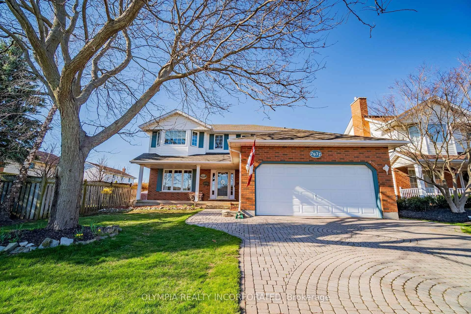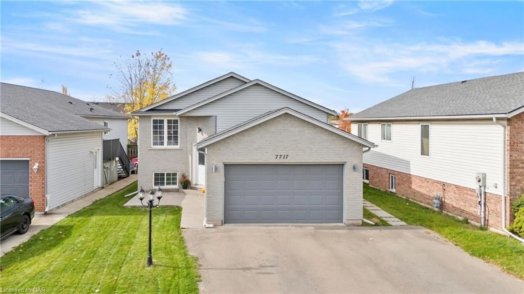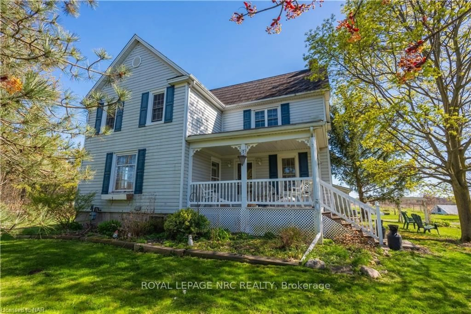8115 Beaverdams Rd, Niagara Falls, Ontario L2H 1R9
Contact us about this property
Highlights
Estimated ValueThis is the price Wahi expects this property to sell for.
The calculation is powered by our Instant Home Value Estimate, which uses current market and property price trends to estimate your home’s value with a 90% accuracy rate.Not available
Price/Sqft$343/sqft
Est. Mortgage$2,576/mo
Tax Amount (2024)$4,199/yr
Days On Market234 days
Description
Welcome to 8115 Beaverdams Rd, a charming 4-bedroom, 2-bathroom home in the heart of Niagara. This property is full of potential for those looking to customize their home. With a main floor bedroom and bath, along with main floor laundry, the layout provides convenience and accessibility. The cozy living room features a beautiful stone fireplace, perfect for creating a warm and inviting space to relax. Large windows flood the room with natural light, enhancing the bright and airy feel. While the kitchen is fully functional, it’s ready for updating to fit your personal taste and needs. Step outside into the expansive backyard, perfect for outdoor activities or gardening. A sturdy 12' x 12' shed offers additional storage for tools or equipment. One of the home’s standout features is the detached, heated 2-car garage, perfect for a workshop or extra storage. Whether you're a car enthusiast or hobbyist, this space is usable year-round thanks to the heating, making it ideal for projects or tinkering. Though some repairs are needed, this home is a great opportunity for buyers who want to personalize their living space. Situated across from a school, it's perfect for families looking for a convenient location in a welcoming neighbourhood. Don’t miss out on this chance to make 8115 Beaverdams Rd your own and transform it into the home you’ve been dreaming of!
Property Details
Interior
Features
Lower Floor
Basement
8.33 x 5.41Exterior
Features
Parking
Garage spaces 2
Garage type -
Other parking spaces 4
Total parking spaces 6
Property History
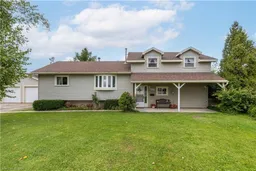 29
29