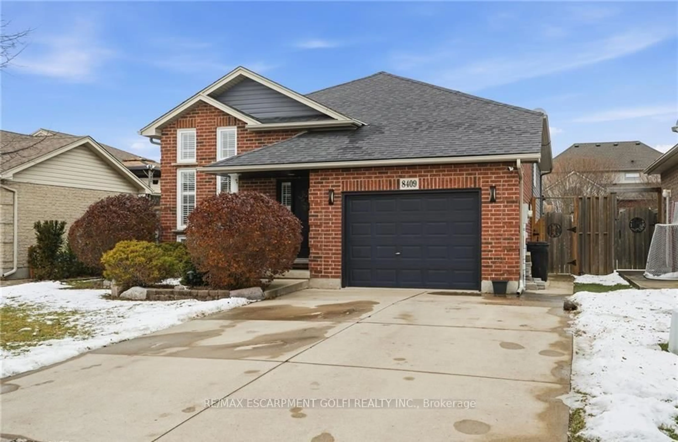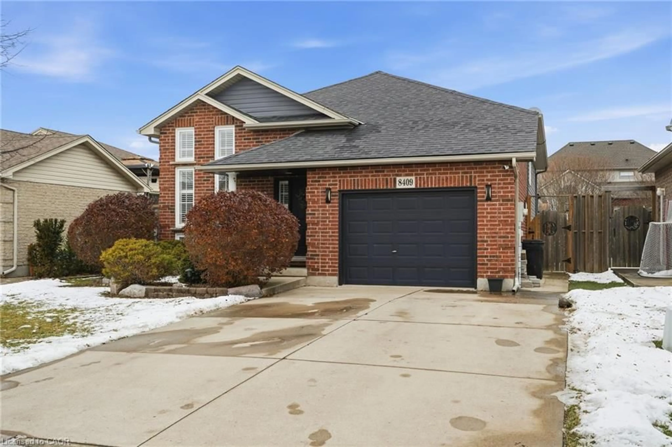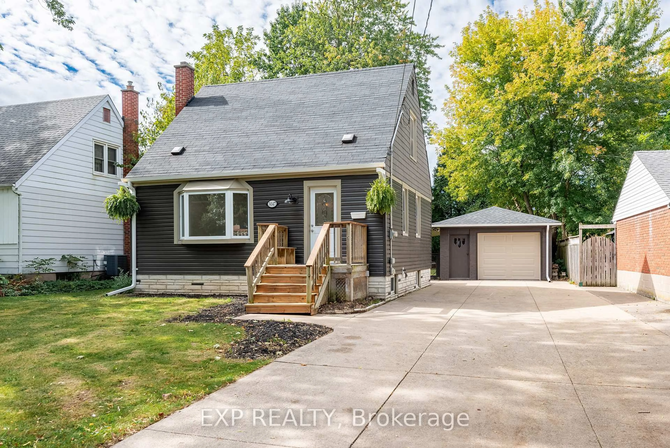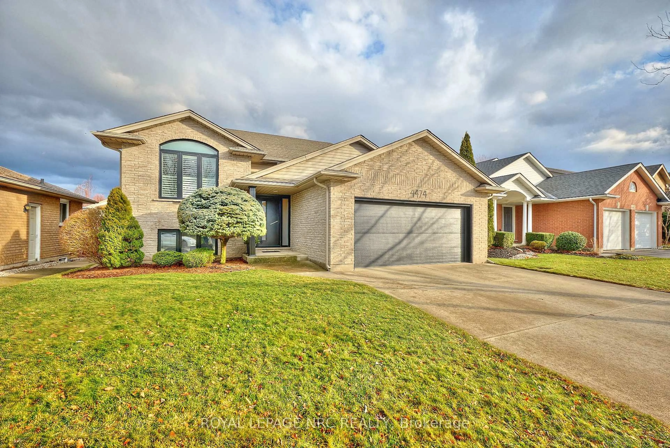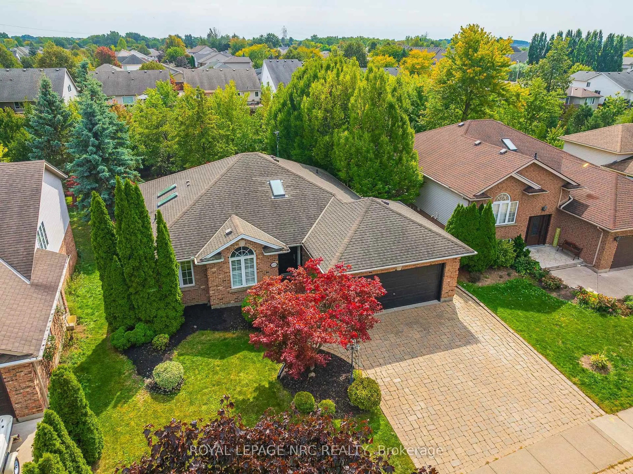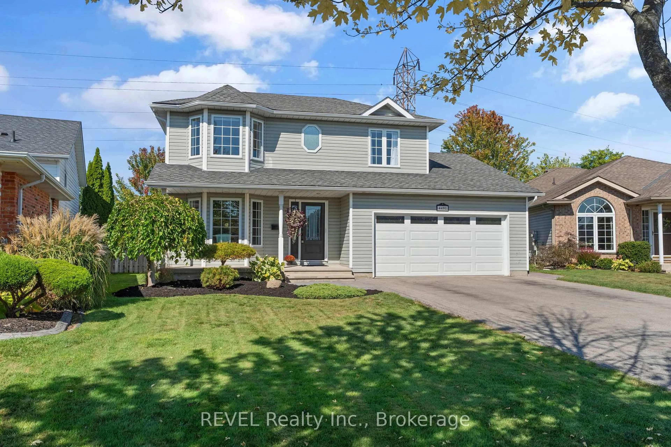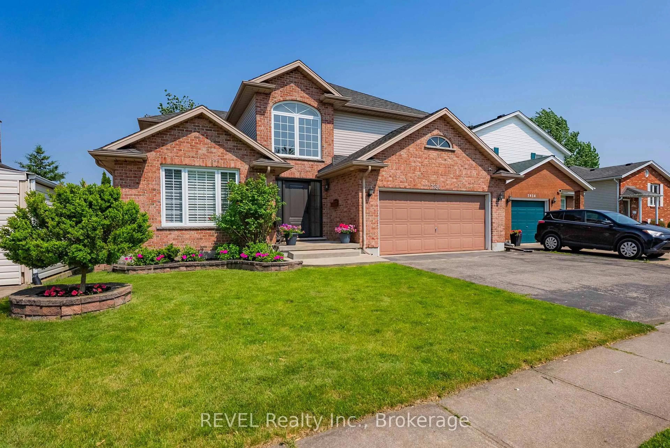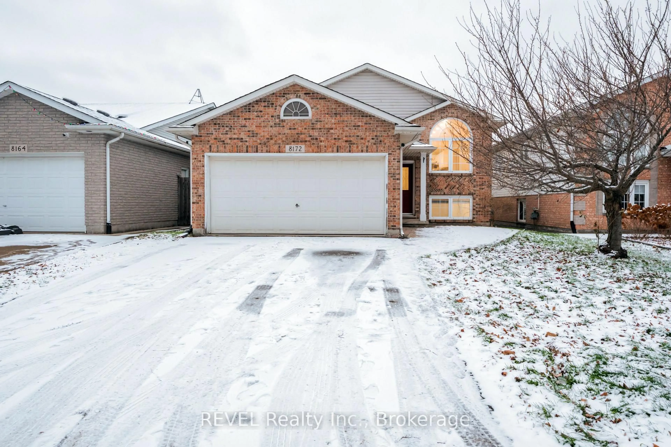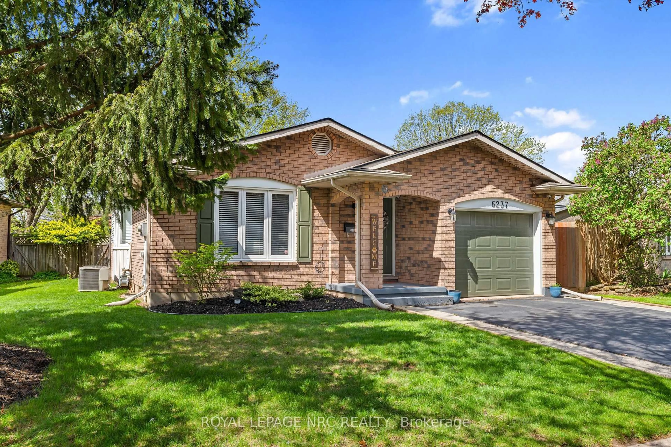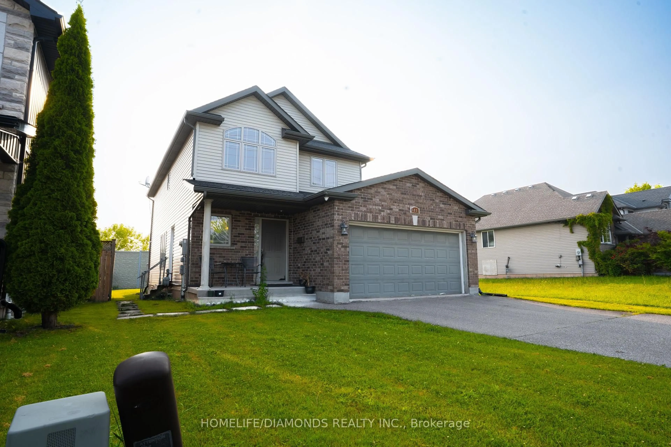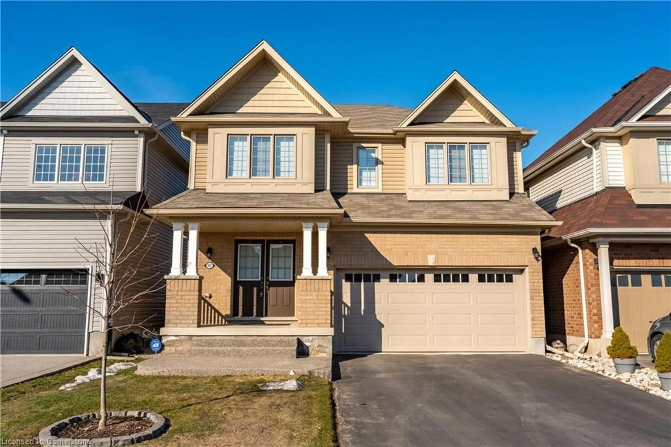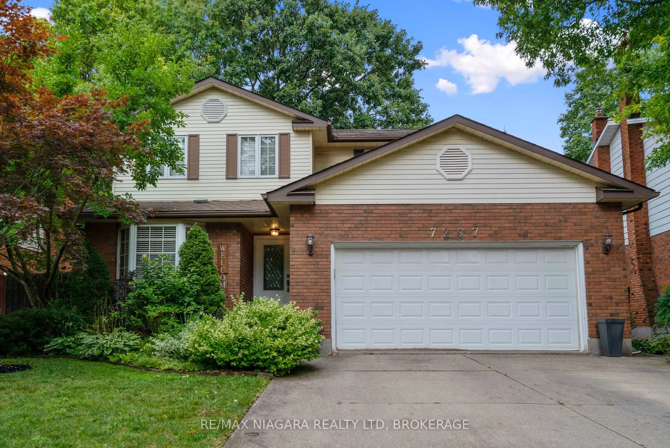Welcome to your dream home! This beautifully appointed 3+1 bedroom raised bungalow offers the perfect blend of comfort and style, nestled in the heart of Niagara Falls. With an inviting layout and modern features, this property is ideal for families and savvy investors alike. Step inside to discover a custom kitchen stunning granite countertops and soft-close doors. The open-concept design seamlessly connects the kitchen to the spacious living and dining areas, creating a warm and inviting space for family gatherings or entertaining guests. The main floor boasts three well-sized bedrooms, each filled with natural light, and a tastefully updated bathroom. But that's not all! This home also includes a self-contained in-law suite with a separate entrance, perfect for generating additional income or providing a private space for family members. Outside, enjoy summer barbecues or peaceful evenings on the 12x12 deck, overlooking a generous backyard that offers endless possibilities for gardening, play, or relaxation. Conveniently located close to schools, parks, and all the attractions Niagara Falls has to offer, this home is a must-see. Don't miss your chance to own this fantastic property that combines modern living with investment potential. Schedule your viewing today!
Inclusions: Dishwasher,Dryer,Refrigerator,Stove,Washer,Window Coverings
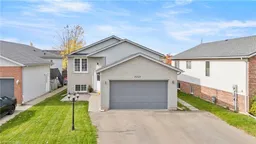 42
42

