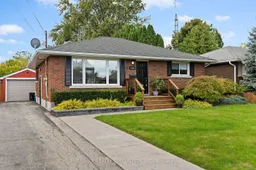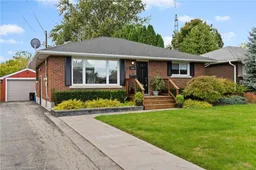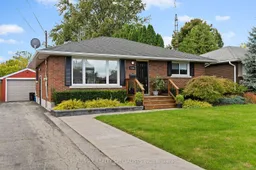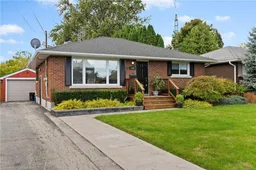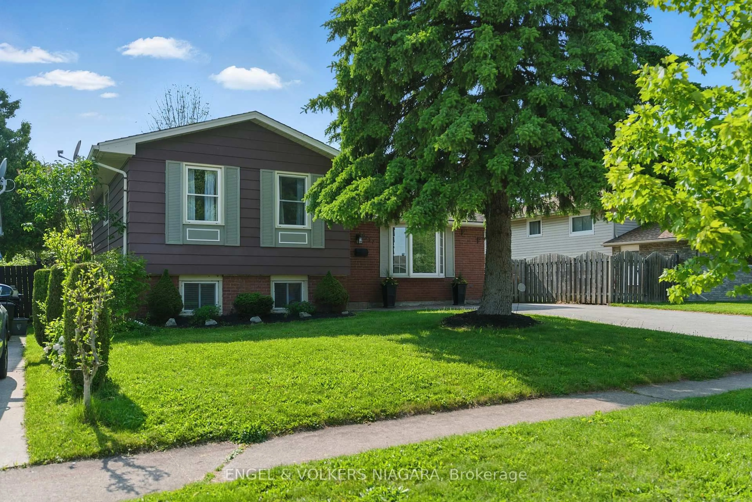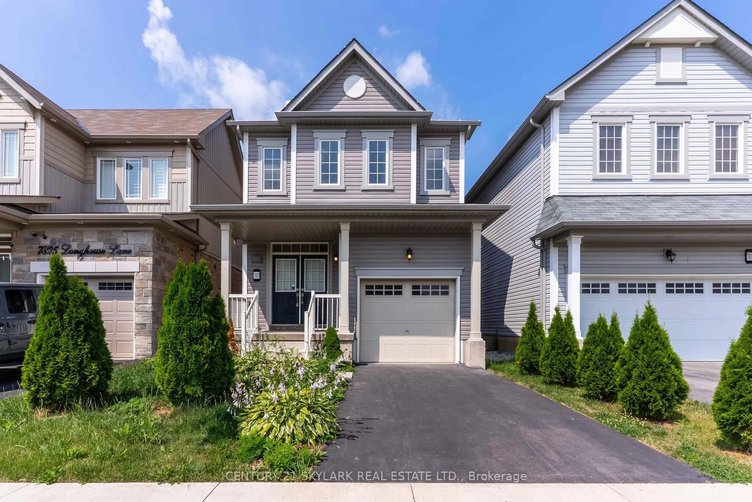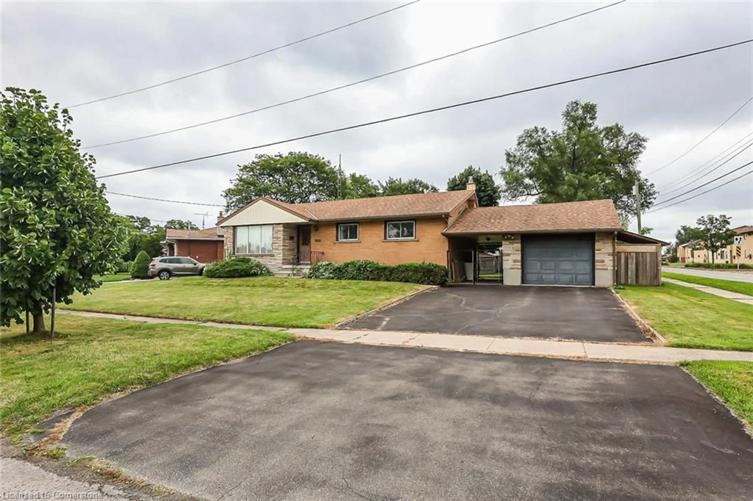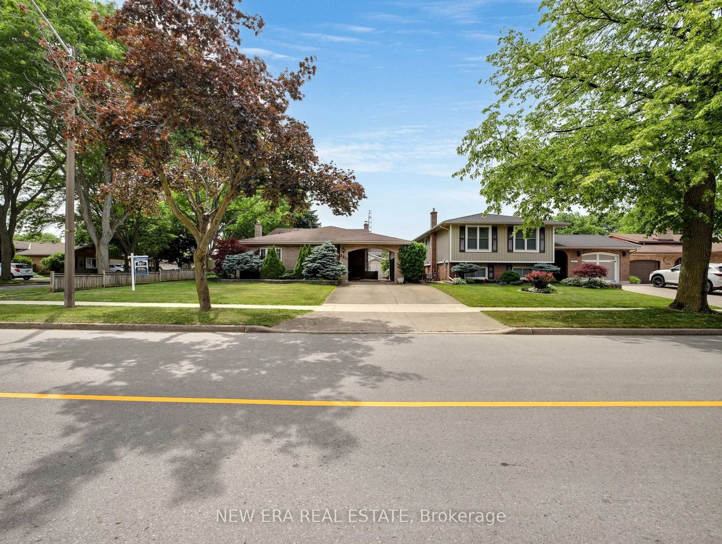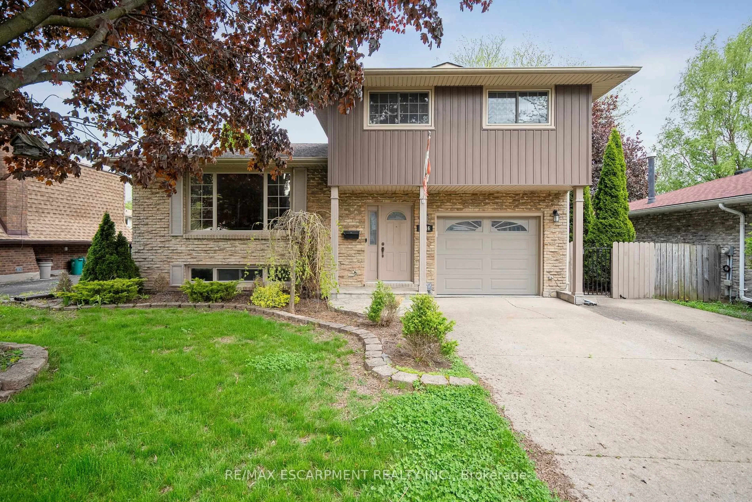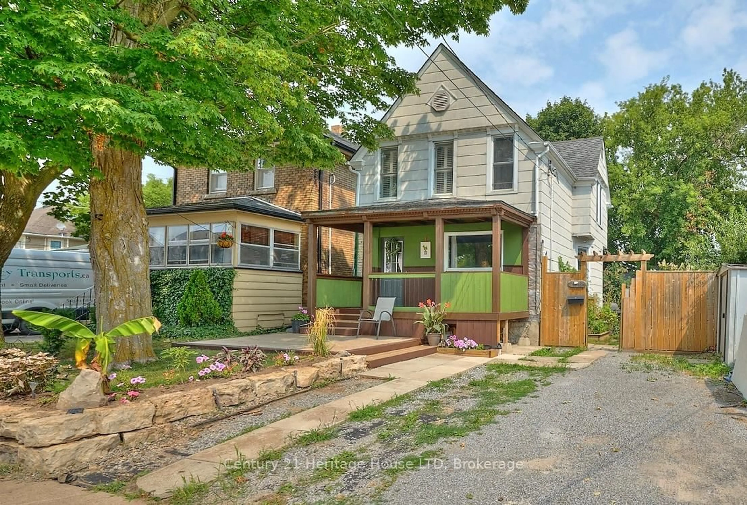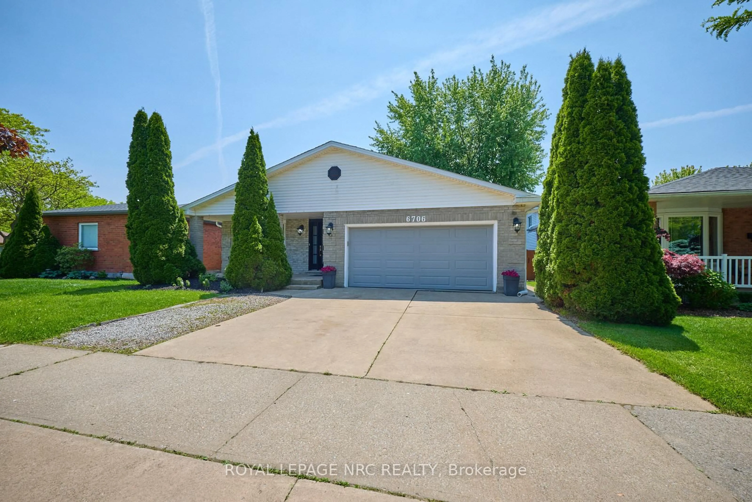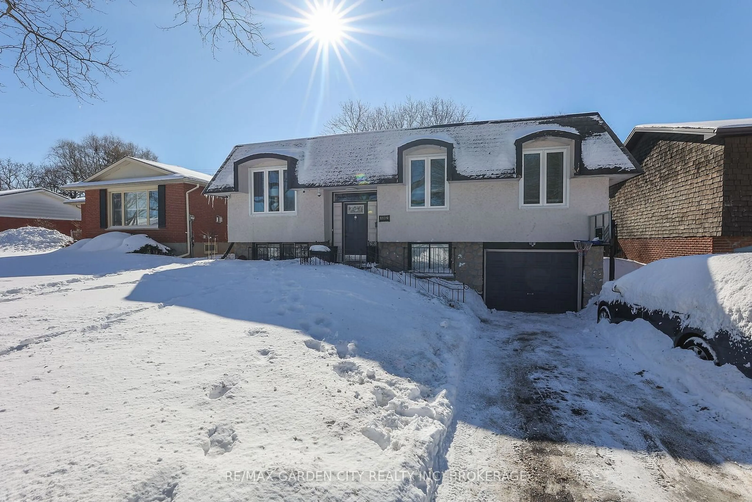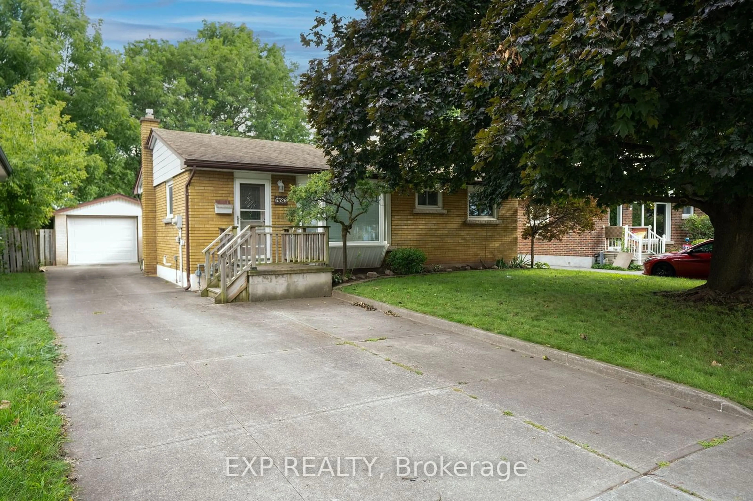Turn-key 3-bed, 2-bath bungalow nestled on a peaceful dead-end street. Set on a generous 50x158ft lot, this home offers bright, open-concept living filled with natural light. The updated kitchen 2021-island, glass backsplash, and stainless steel appliances. The upstairs bathroom newly renovated. The fully finished basement, with a separate entrance, features a renovated bathroom, a spacious rec room, and additional bedroom ideal for in-law suite potential. Step through the sliding doors into a backyard oasis complete with a covered patio and manicured yard, perfect for entertaining. The detached garage, equipped with electricity and an automatic opener, provides an excellent space for a workshop. Ample street parking available. Key updates include a new furnace and AC in 2021, roof replaced in 2017, soffit, fascia, and gutters with leaf guards in 2016. Windows have been updated throughout. Conveniently located just minutes from QEW access, shopping outlets and other amenities. Move in and enjoy!
Inclusions: All ELF's, All Window Coverings, DISHWASHER, RANGEHOOD, REFRIGERATOR, STOVE, WASHER & DRYER, BBQ GAZEBO, TV mounts (2), Garage Door Opener and Remote.
