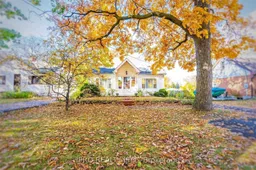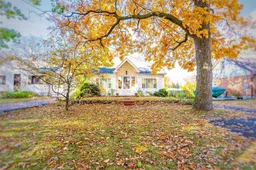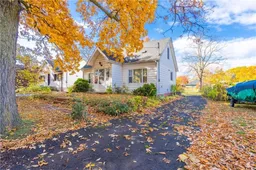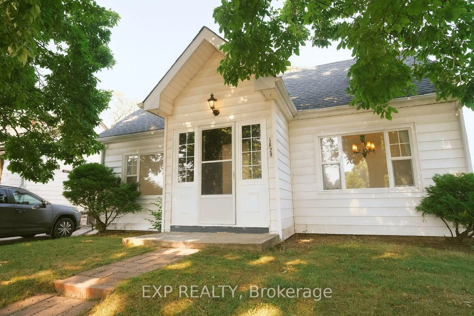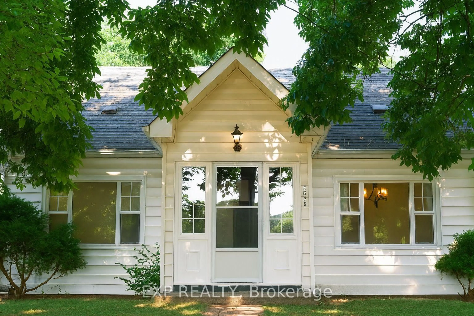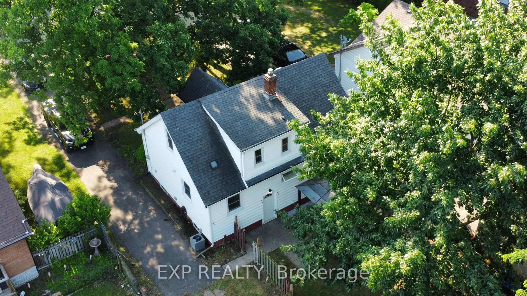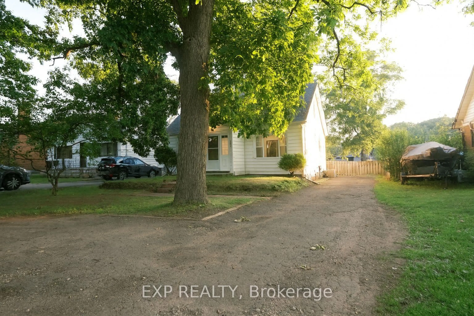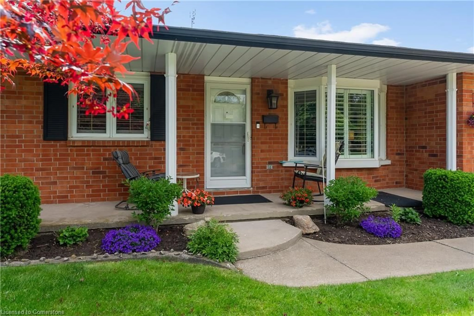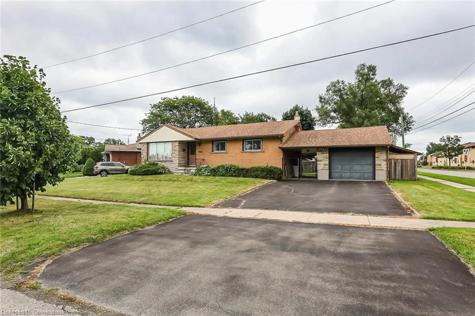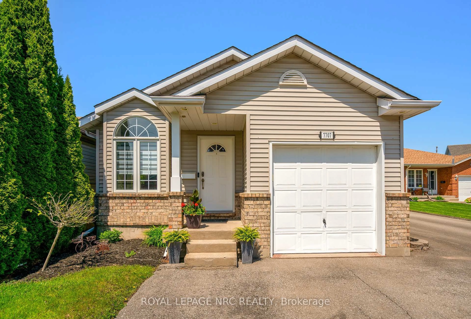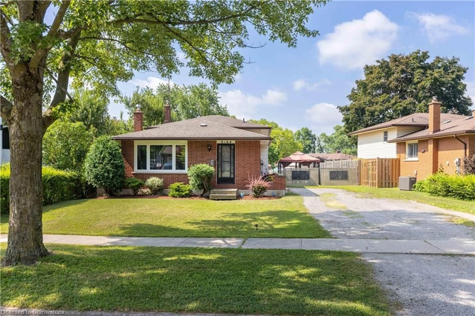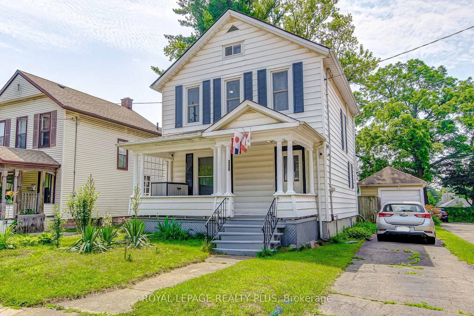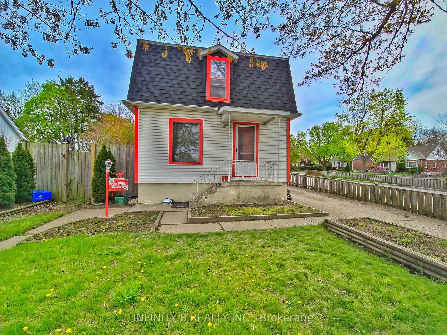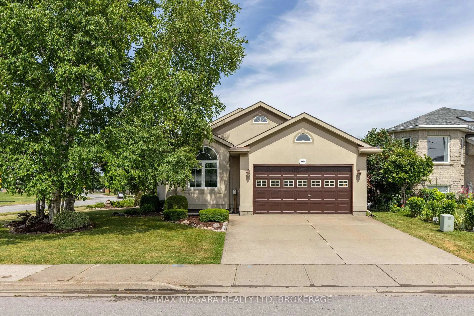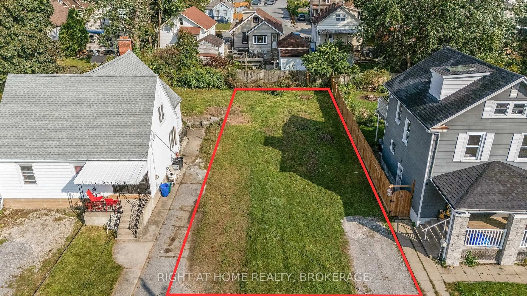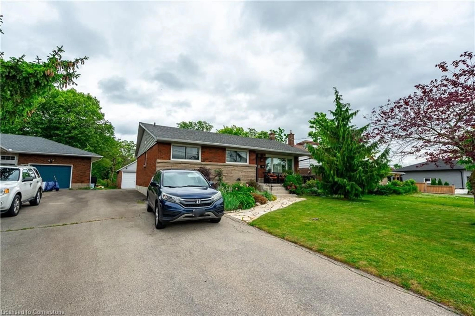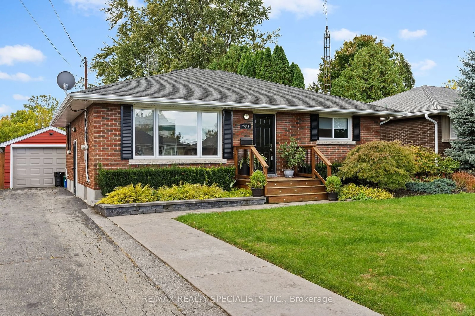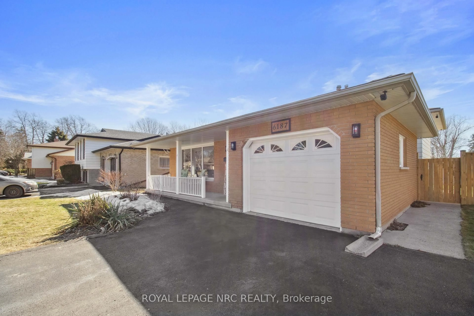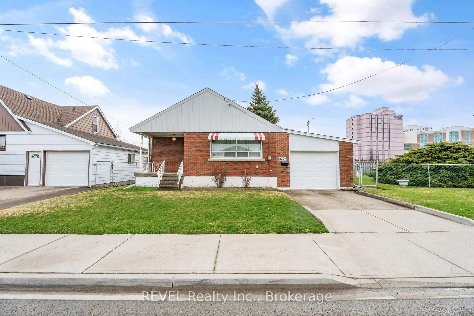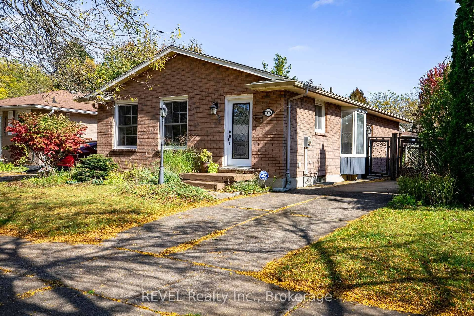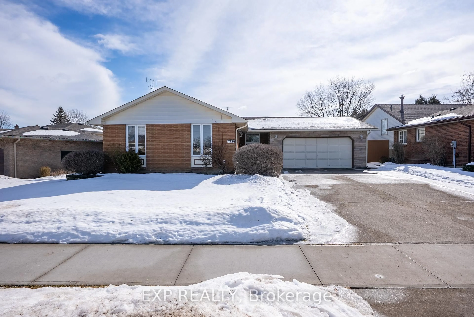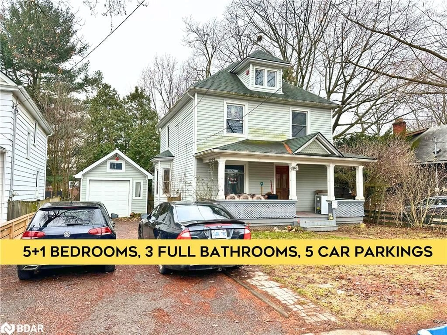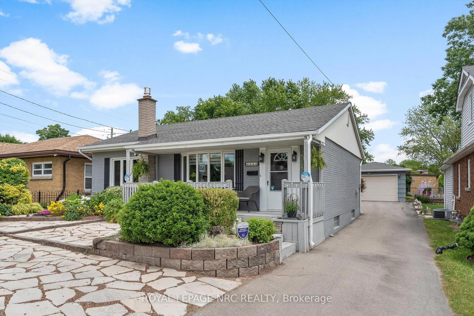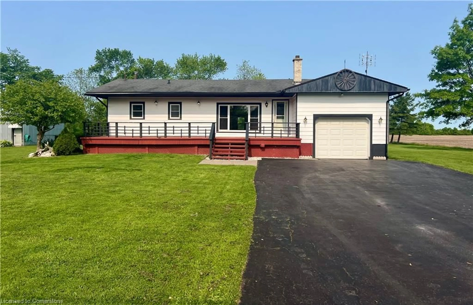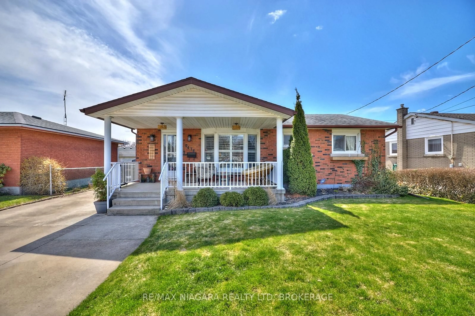5629 Montrose Rd, Niagara Falls, Ontario L2H 1K9
Contact us about this property
Highlights
Estimated valueThis is the price Wahi expects this property to sell for.
The calculation is powered by our Instant Home Value Estimate, which uses current market and property price trends to estimate your home’s value with a 90% accuracy rate.Not available
Price/Sqft$374/sqft
Monthly cost
Open Calculator
Description
*285FT DEEP LOT OPPORTUNITY - BUYERS & INVESTORS!* *THE HOME IS VACANT, MOVE-IN READY, OFFERS A FLEXIBLE CLOSING - MAKING YOUR TRANSITION EASY AND STRESS-FREE*. Space, charm, and location come together in one of the most uniquely sized residential lots in Niagara Falls; and the highway just 30 seconds from your door - This is 5629 Montrose Rd. This bright and inviting 1.5-storey home sits on a rare 285-foot deep lot offering endless backyard potential. Inside, you'll find 3 bedrooms and 2 full bathrooms, including a convenient main-floor bedroom and bath - perfect for multigenerational families or future flexibility. Thoughtfully designed with everyday living in mind, the home welcomes you with warm hardwood floors, updated lighting, and sunlit rooms that feel open, inviting, and easy to live in. The kitchen combines timeless character and design: white cabinetry, mosaic backsplash, and ample prep space ready for your personal touch. The finished basement with a separate entrance offers extra space for a home office, family room or potential in-law suite. Tucked into a prime Niagara Falls location, you're just 30 seconds from highway access and transit, and only 10 minutes to the GO Station - ideal for commuters. Walk to parks, schools, and playgrounds; with groceries, Canada One Mall, and daily essentials just minutes away. Even hospitals and emergency services are close by for total peace of mind. Whether you're a first-time buyer, a growing family, or an investor, come envision your future at 5629 Montrose Rd! . *Notes: next door at 5639 Montrose is owned by the same seller offering a POTENTIAL opportunity to explore lot consolidation or custom build options down the road (buyer to verify with city). Come take a look you might just see your next chapter starting here.
Property Details
Interior
Features
Main Floor
Kitchen
3.472 x 3.0Br
3.84 x 3.45Bathroom
2.33 x 1.47Living
9.5 x 3.45Exterior
Features
Parking
Garage spaces -
Garage type -
Total parking spaces 5
Property History
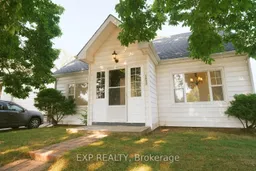 35
35