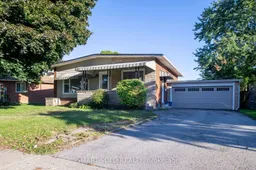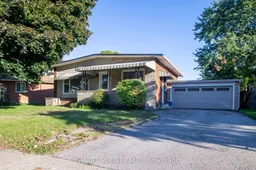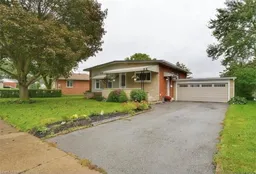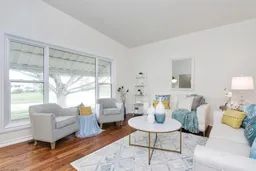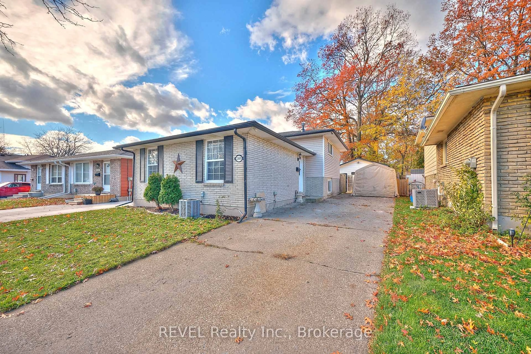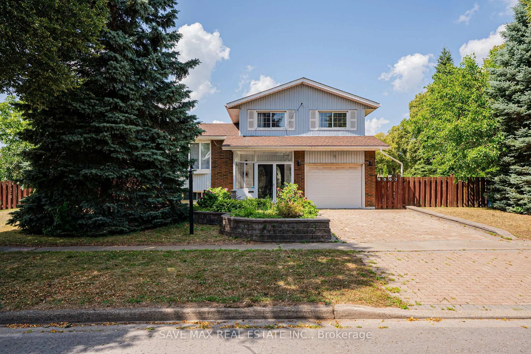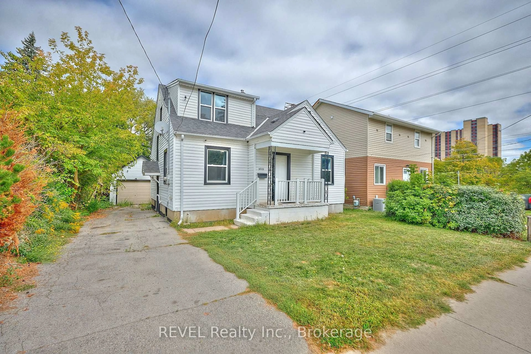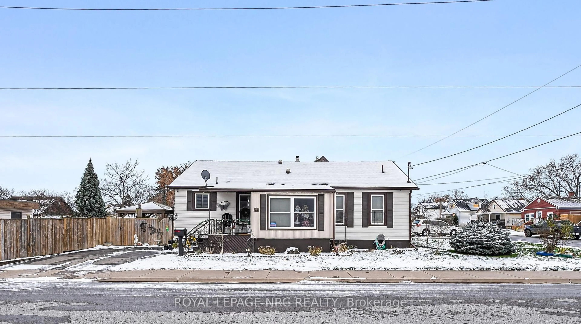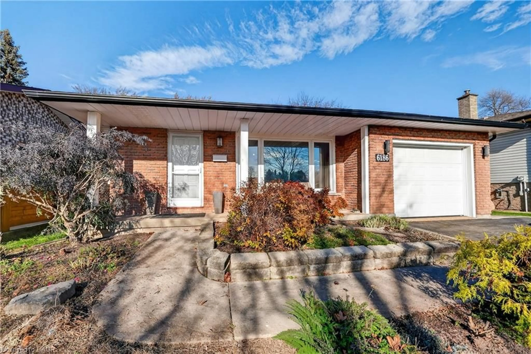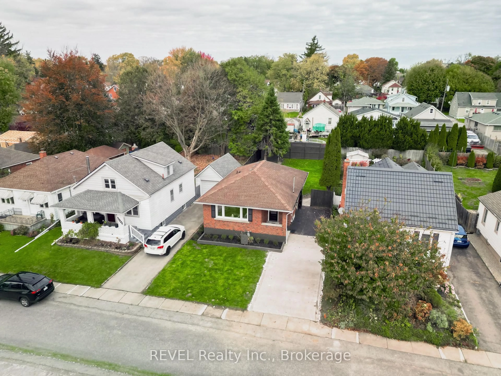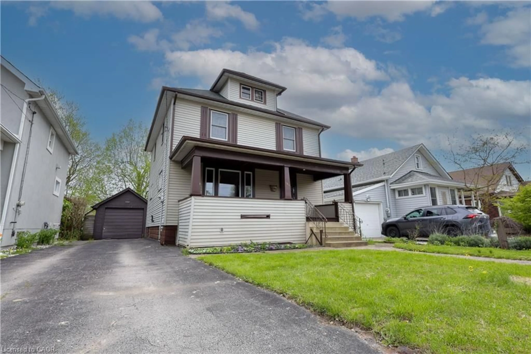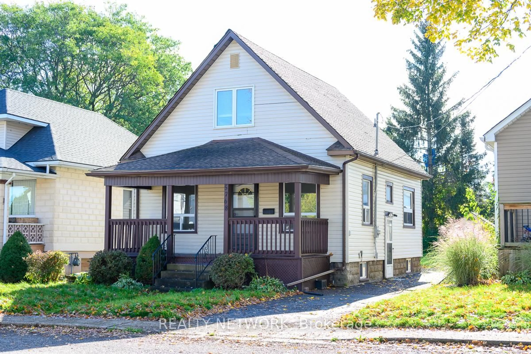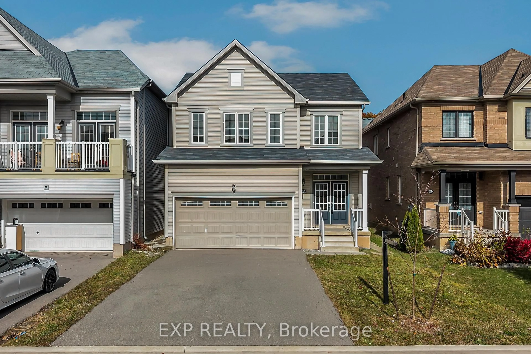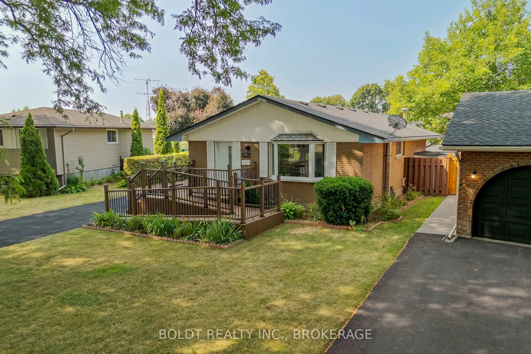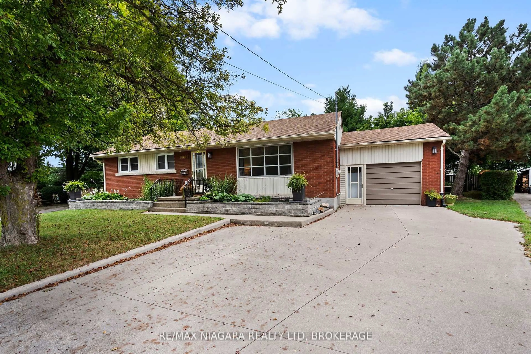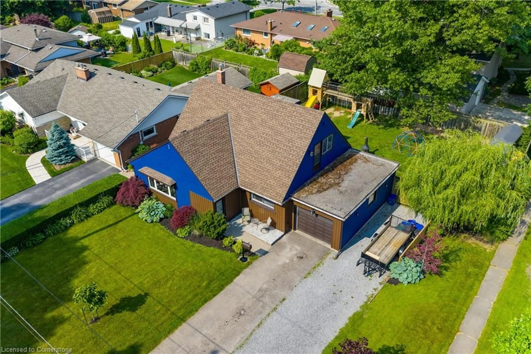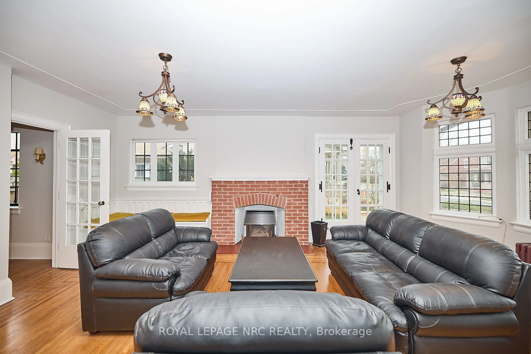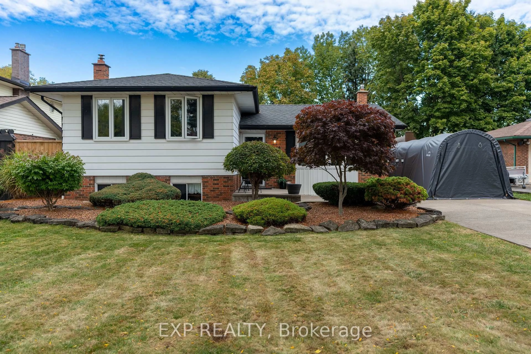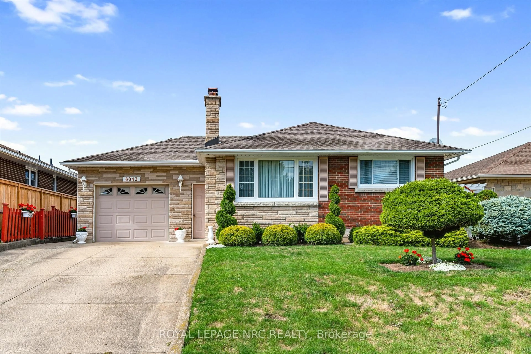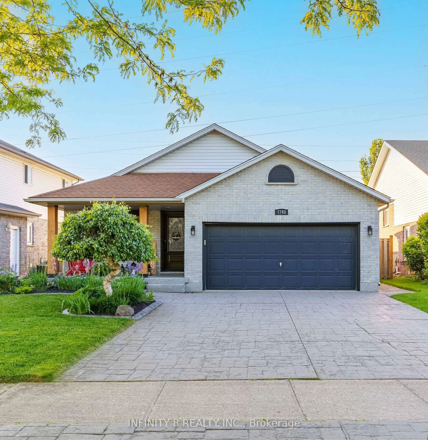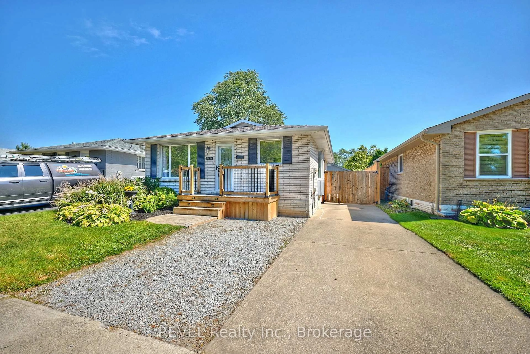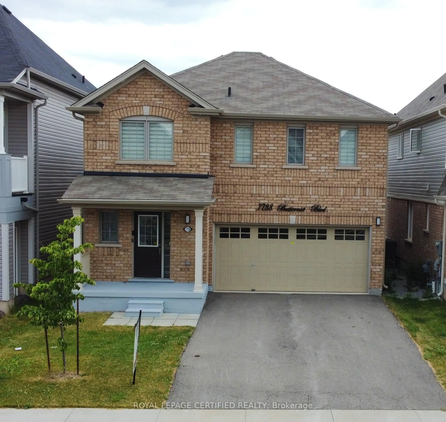Welcome to 6446 Sherwood Rd, a delightful detached home offering big lot size, extreme large back yard, four spacious high-ceiling bedrooms and two full bathrooms. This raised bungalow is ideal for families or those looking for extra space in the heart of Niagara Falls. Boasting over 1,100 square feet of living space, this home sits on an expansive lot measuring 84.65 by 135.83 feet, providing ample outdoor space for entertaining, gardening, or future expansion. The homes functional layout includes bright living areas, a cozy kitchen, and lower level bedroom and large rec room are partially above ground with large windows allow adequate light coming in, making it perfect for everyday living and hosting guests. With an attached double garage and parking for up to six vehicles, convenience is at your doorstep. Enjoy the peace of mind that comes with a recently updated roof, replaced in 2020. This upgrade ensures enhanced protection and longevity for years to come, minimizing future maintenance costs. Brand New Owned Furnace Just Replaced in February 2025! Situated in the desirable Pettit neighborhood, you'll be just minutes away from lots of shopping choices, essential amenities and Niagara Falls, ensuring a comfortable lifestyle in a quiet yet accessible location. Dont miss out on this opportunity to own a wonderful home in a fantastic community!
