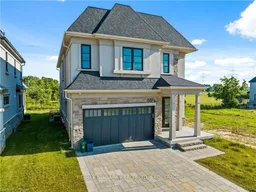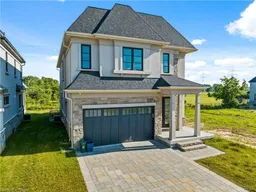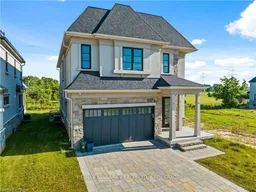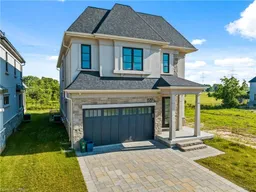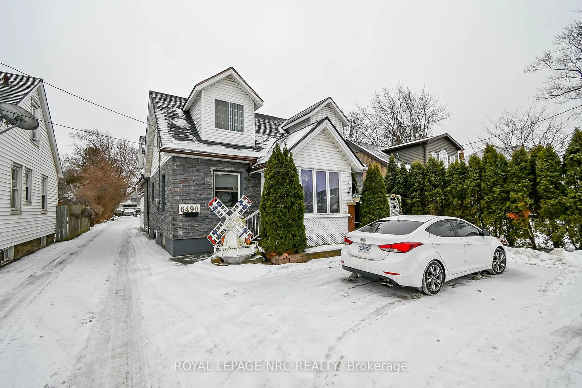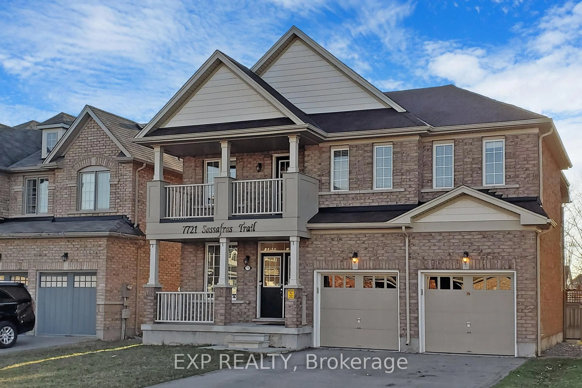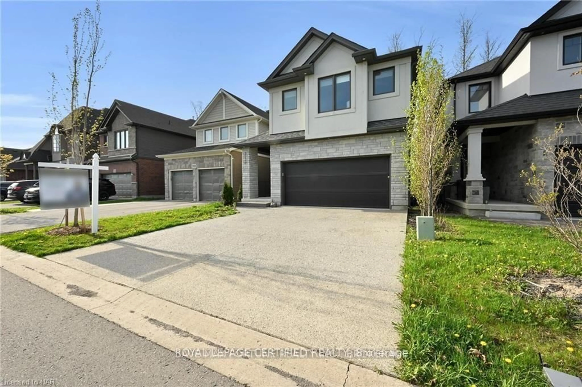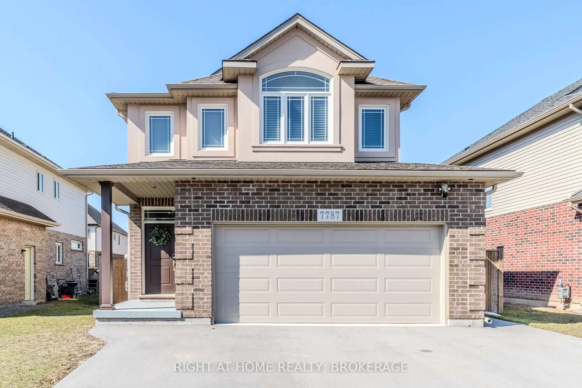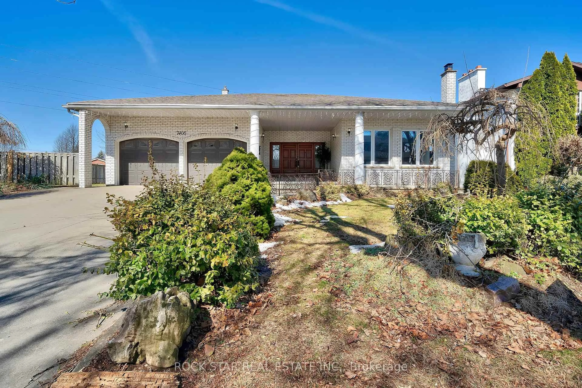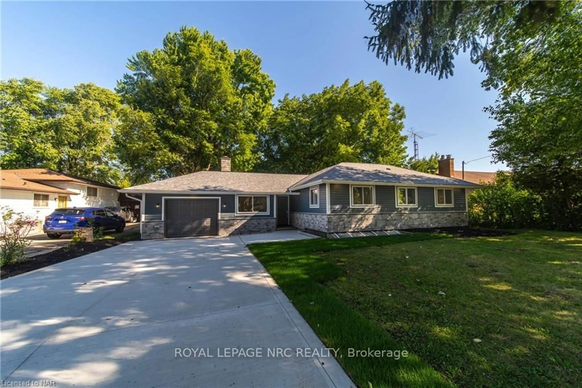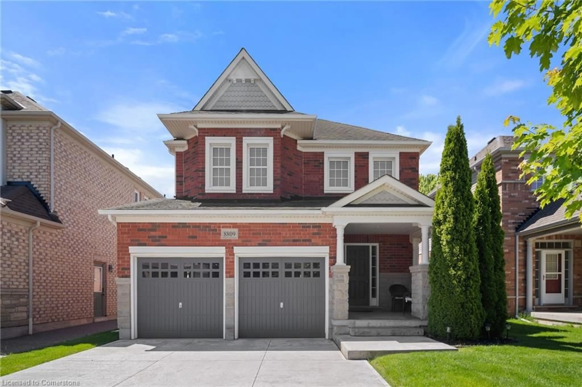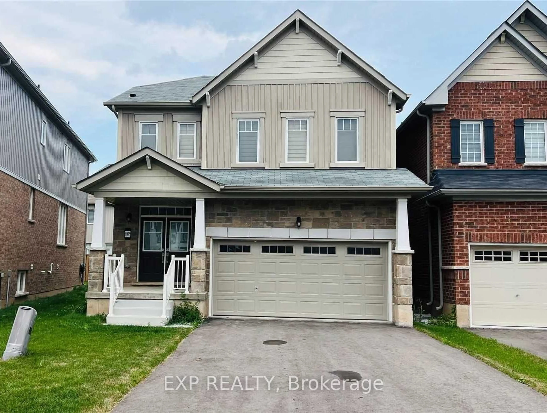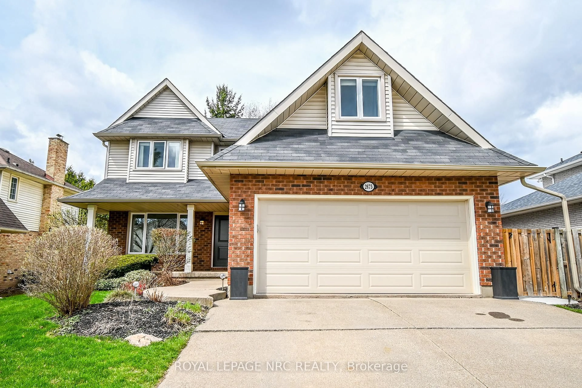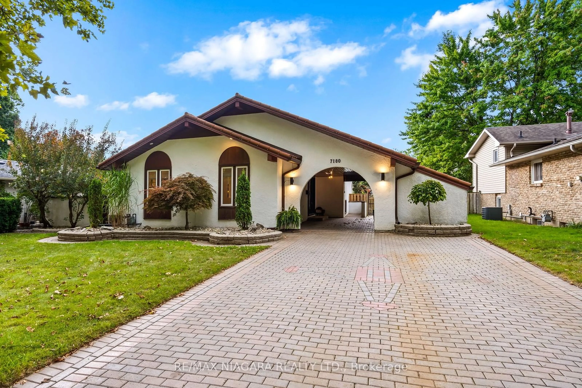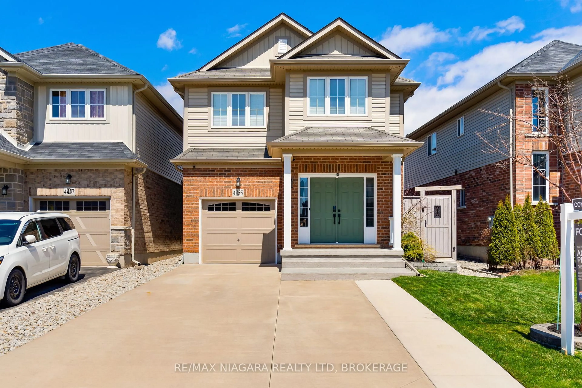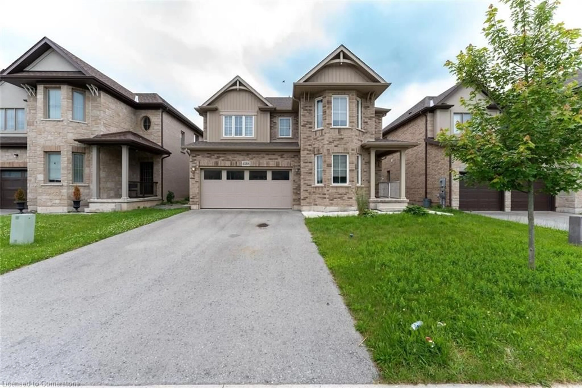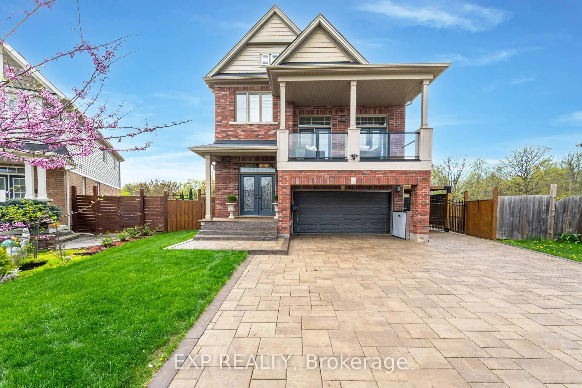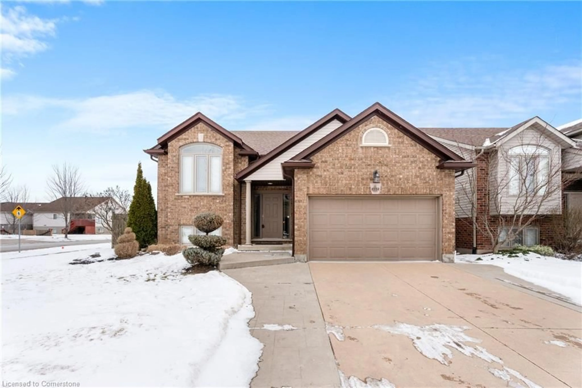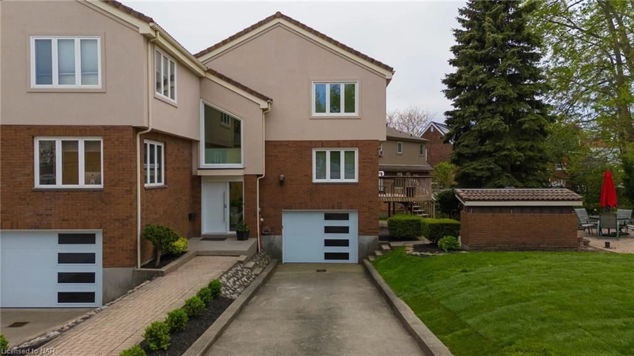AMAZING PRICE FOR MAZING NEIGHBOURHOOD **SEPARATE ENTRANCE TO LARGE, BRIGHT, BASEMENT AND NO REAR NEIGHBOURS** Nestled in the prestigious Terravita subdivision of Niagara Falls, this exceptional home embodies the pinnacle of luxury. Celebrated for its 10' ceilings, 8' doors, high-end appliances with quartz countertops, and sophisticated stone and stucco exteriors, it captures the essence of elegant living. With driveway pavers and irrigation system, every detail underscores exclusivity. Enhanced with thoughtful upgrades, including contemporary glass railings, quartz backsplash, waterfalls island, Mable Clad Gas Fireplace and superior flooring, this home also features a separate basement entrance, offering potential for a custom in-law suite. Large, bright, legal egress basement windows promise a space that's ready for personal touches. Positioned with no rear neighbours and backing onto the serene haulage walking trail, it ensures privacy. The home's abundant natural light highlights 2600 sq ft of open concept living spaces, 4 spacious bedrooms, with a primary suite boasting a luxurious 5-piece ensuite, . The covered concrete patio w/ glass railings extends living outdoors, perfect for relaxation, enjoying nature and wildlife or entertaining in seclusion. Its location is not just a retreat but a gateway to the sought-after Niagara lifestyle, minutes from Niagara-on-the-Lake's renowned restaurants, golf courses, shopping, and additional walking trails. A must-see in Terravita, where luxury living meets the charm of wine country. Property taxes have yet to be assessed.
