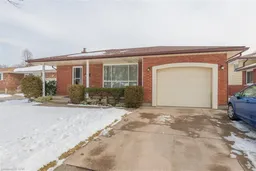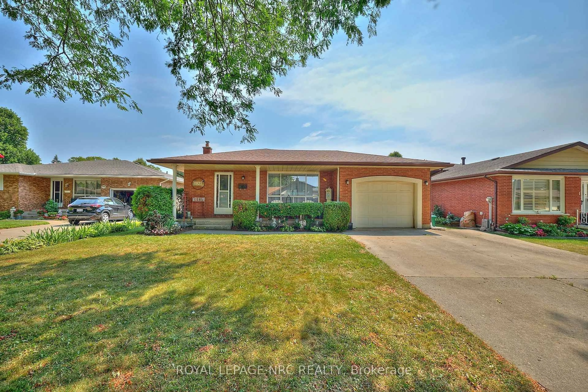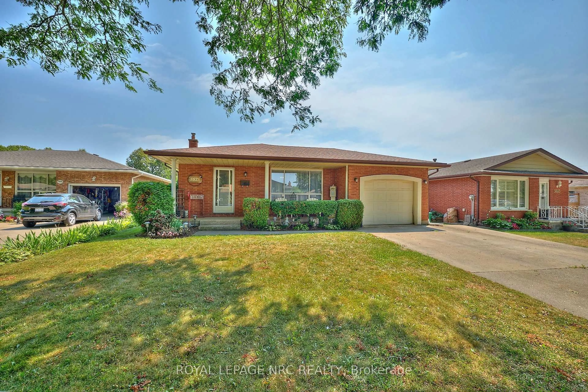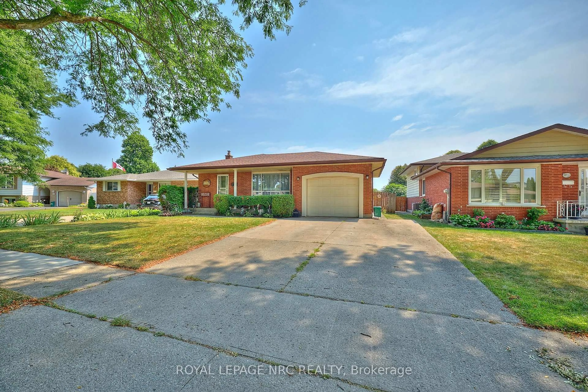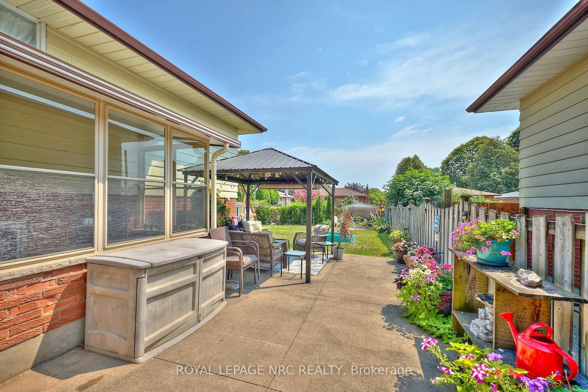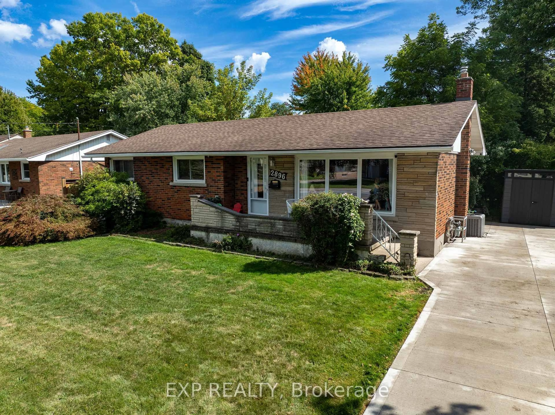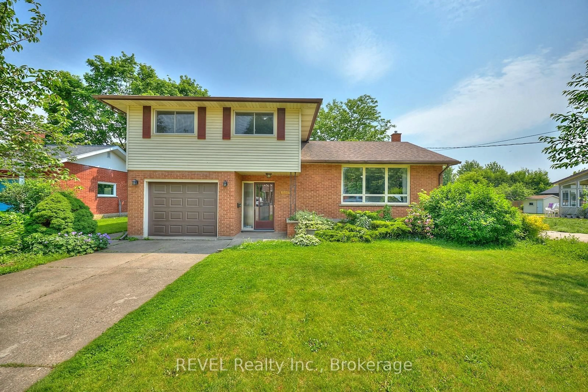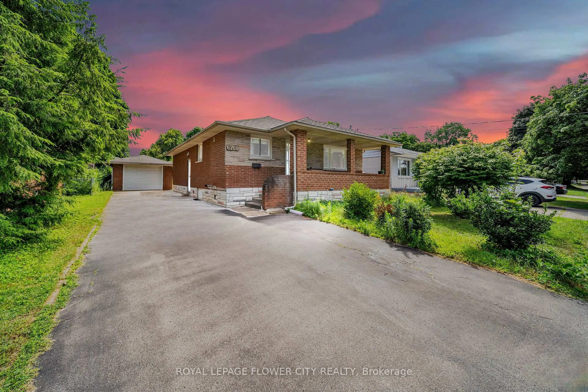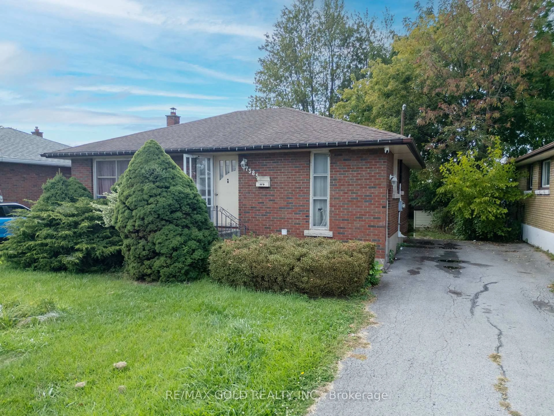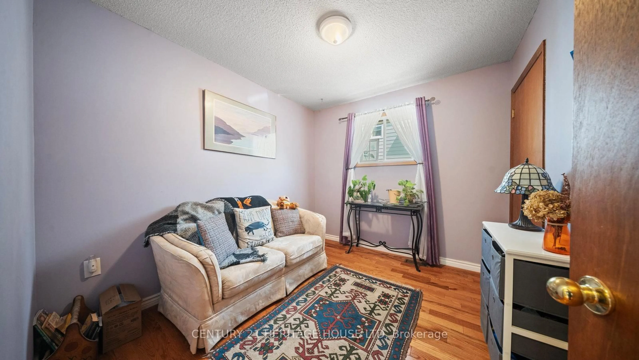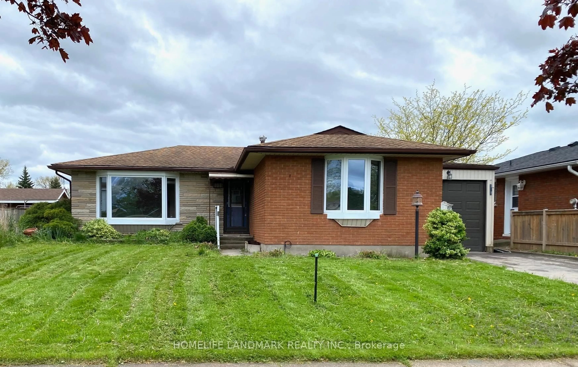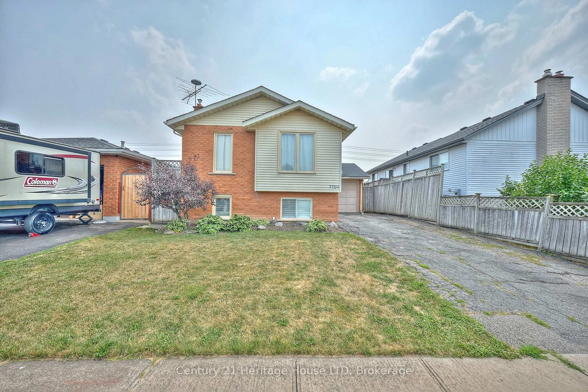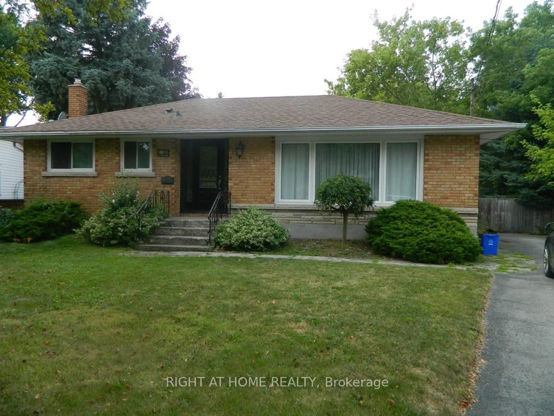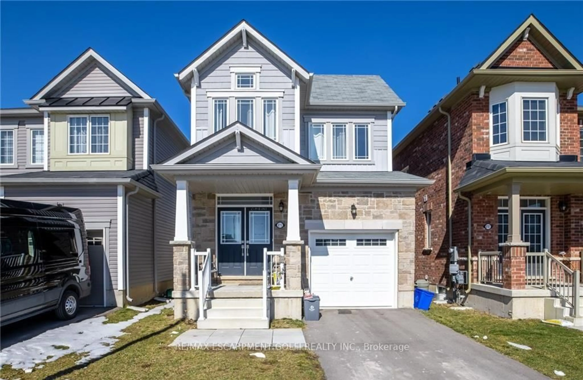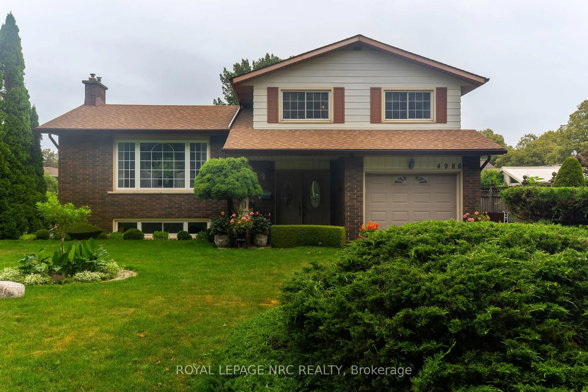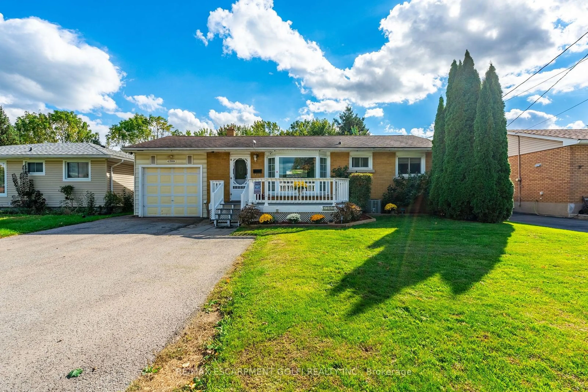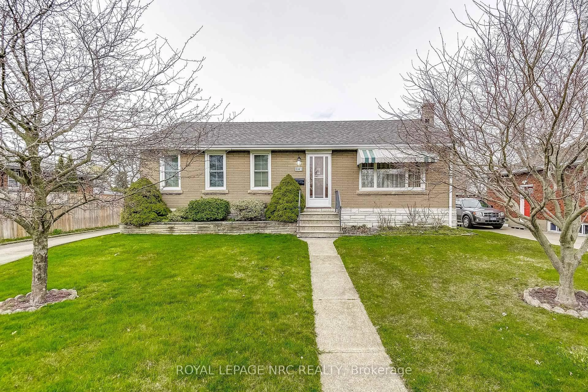5875 St. Anthony Cres, Niagara Falls, Ontario L2J 3X5
Contact us about this property
Highlights
Estimated valueThis is the price Wahi expects this property to sell for.
The calculation is powered by our Instant Home Value Estimate, which uses current market and property price trends to estimate your home’s value with a 90% accuracy rate.Not available
Price/Sqft$472/sqft
Monthly cost
Open Calculator
Description
Spacious 4-Level Back Split in Sought-After North End Niagara Falls! Welcome to this charming 1,119 sq ft, 4-level back split tucked away on a mature, quiet cul-de-sac in the highly desirable Stamford Centre neighborhood. This well maintained home is located in an excellent school district, close to highway access, golf courses, and the beautiful Niagara Parks walking/biking/hiking trails. Inside, you will find a functional galley-style kitchen with a cozy eat-in dinette, along with a bright and inviting dining and living room area featuring sliding glass doors that lead to a fully fenced backyard, perfect for entertaining or relaxing in privacy. The upper level offers three bedrooms and a 4-piece bathroom with newer tub/shower surround. The lower level presents an excellent in-law suite potential, featuring a private covered separate entrance, large above-grade windows, a wood-burning fireplace, and a 3-piece bathroom. The unfinished basement level is a blank canvas to create your dream rec room or additional living space and includes a dedicated laundry area, cold cellar and office/den. Additional updates include: roof (2019) and Furnace/Ac 2020. Enjoy the attached garage, double concrete driveway nd spacious covered porch to have quiet mornings or relaxing evenings. A solid and spacious home in a prime location and close to everything yet tucked away in peace and quiet.
Property Details
Interior
Features
Main Floor
Living
4.16 x 6.93Kitchen
2.99 x 2.89Dining
2.81 x 3.35Sliding Doors / Walk-Out
Exterior
Features
Parking
Garage spaces 1
Garage type Attached
Other parking spaces 2
Total parking spaces 3
Property History
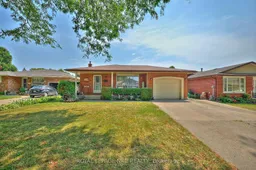 47
47