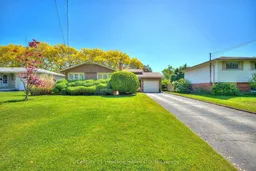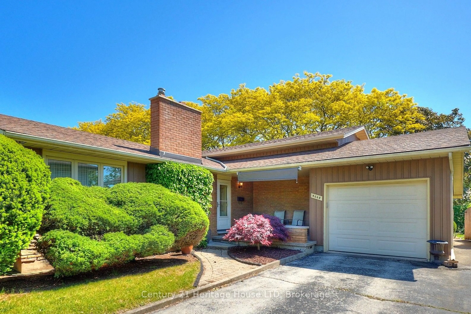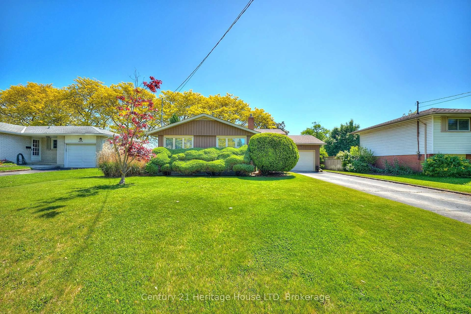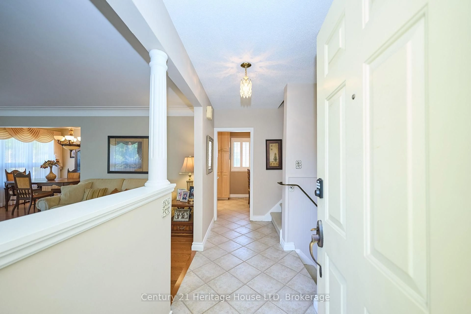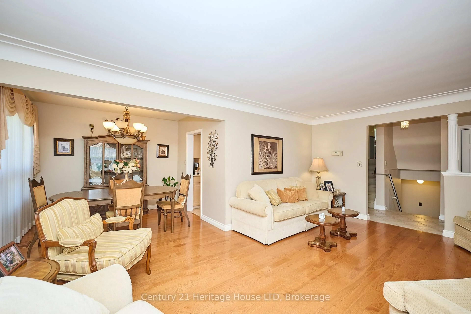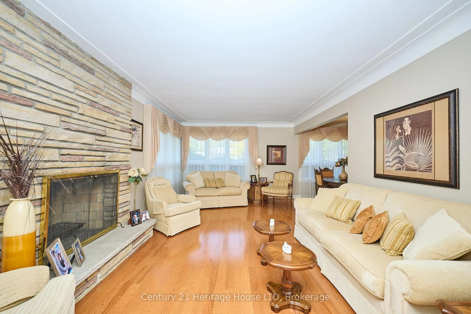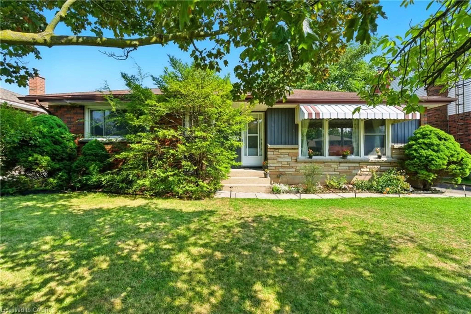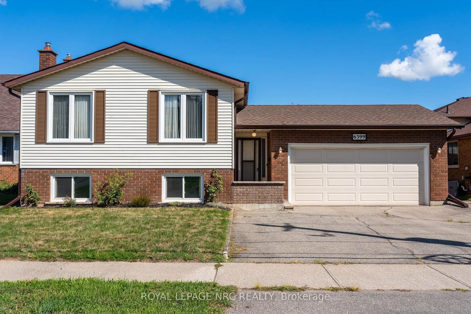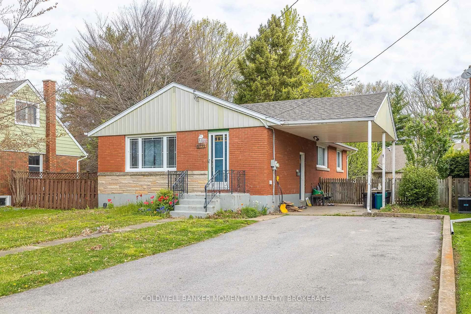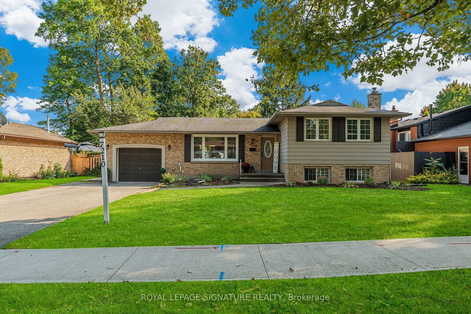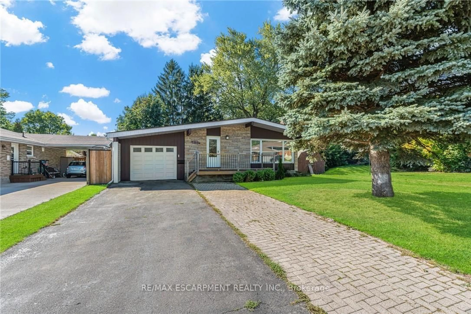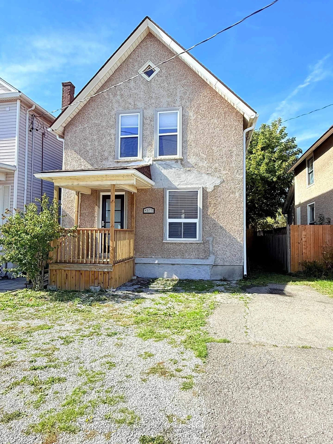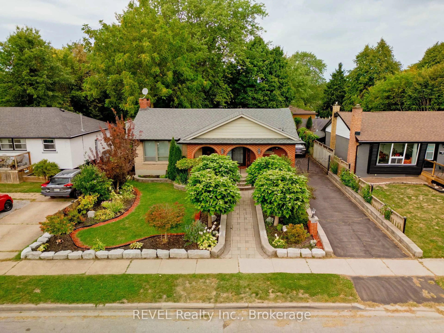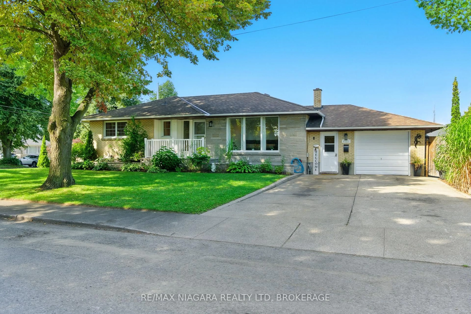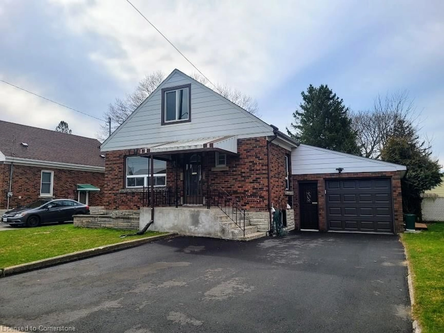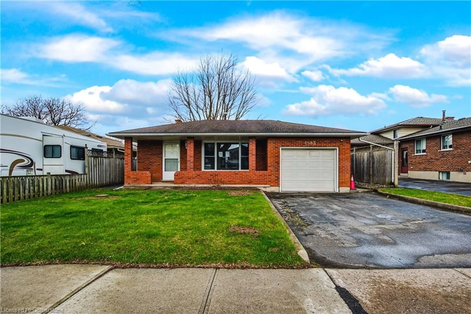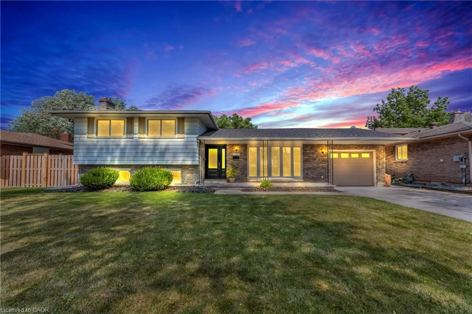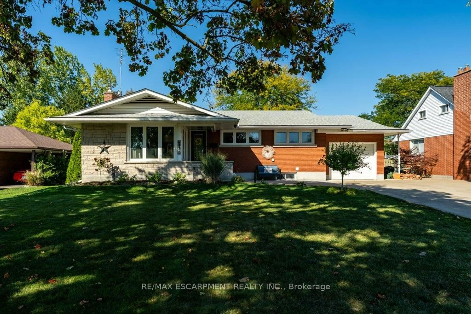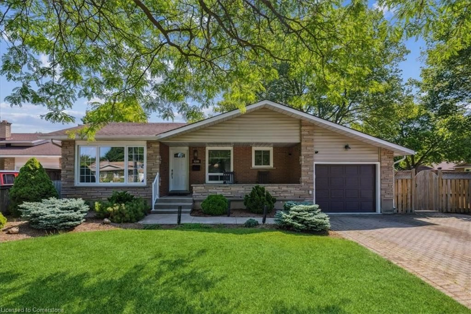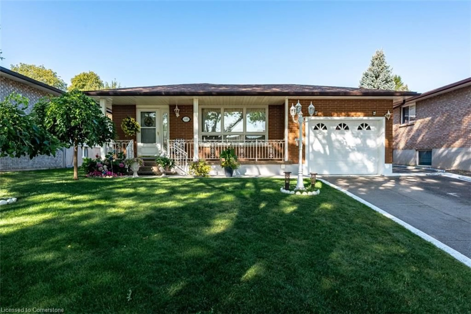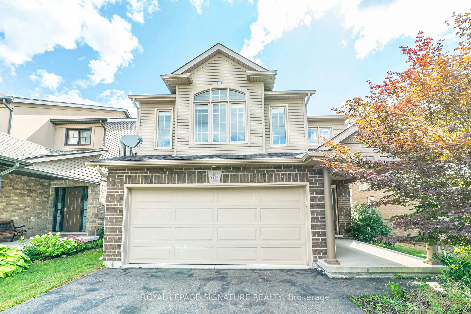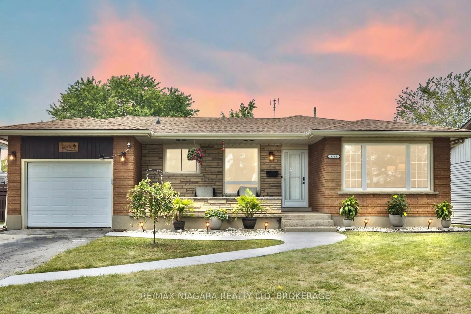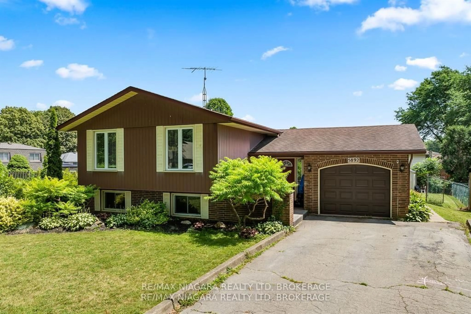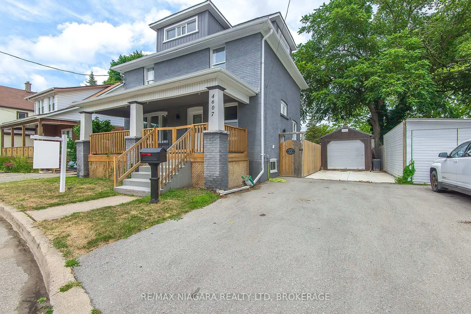4668 Pinedale Dr, Niagara Falls, Ontario L2E 6M8
Contact us about this property
Highlights
Estimated valueThis is the price Wahi expects this property to sell for.
The calculation is powered by our Instant Home Value Estimate, which uses current market and property price trends to estimate your home’s value with a 90% accuracy rate.Not available
Price/Sqft$508/sqft
Monthly cost
Open Calculator
Description
This well cared for home is situated in the heart of desirable north end Niagara Falls. Steps from shopping, schools, neighbourhood park, restaurants and public transit. This 4 level backsplit offers 4 bedrooms and 2 bathrooms. Hardwood in living/dining room with wood fireplace. Above grade windows and separate walk up entrance in lower level family room. Lower level bedroom and bathroom great for in-law suite. Finished basement with versatile bonus room for a quiet office space, playroom for the kids or gym. Workshop, laundry and cold room finish off the basement level of this spacious living space. Shaded front porch, garden irrigation system, motion lights, leaf guards and shed featured outdoors. Finishing off the outdoor living space this home offers is the three season private backyard sunroom.
Upcoming Open House
Property Details
Interior
Features
Main Floor
Dining
2.77 x 2.44Hardwood Floor
Kitchen
4.99 x 2.32Eat-In Kitchen / California Shutters / Quartz Counter
Living
5.85 x 3.69Brick Fireplace / Combined W/Dining / hardwood floor
Exterior
Features
Parking
Garage spaces 1
Garage type Attached
Other parking spaces 3
Total parking spaces 4
Property History
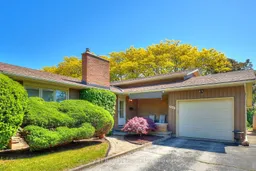 29
29