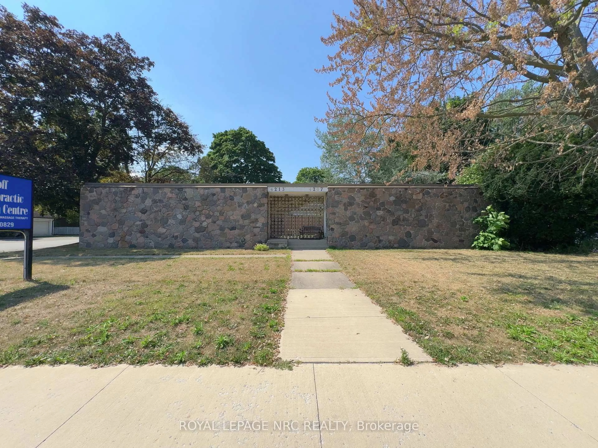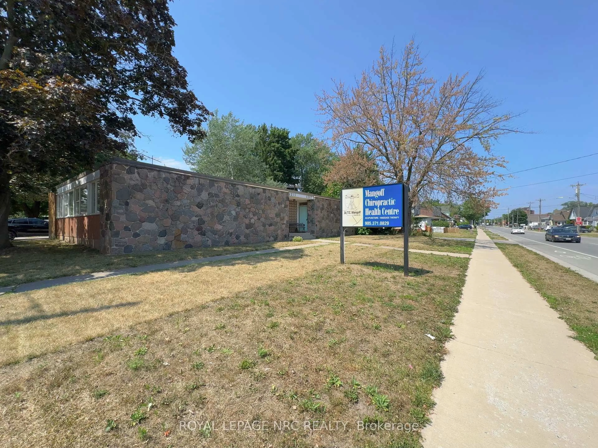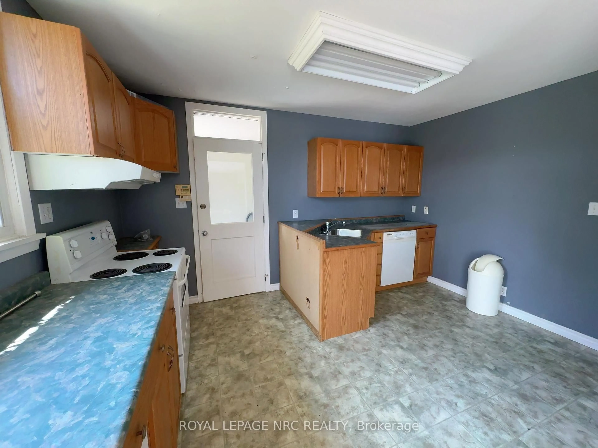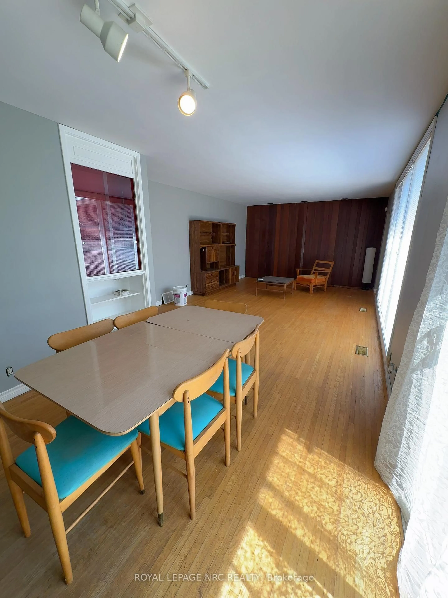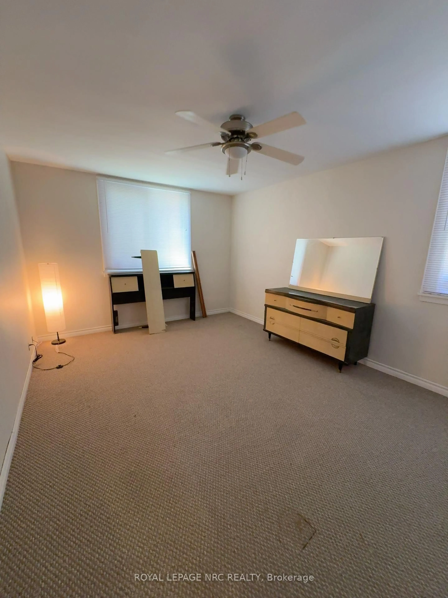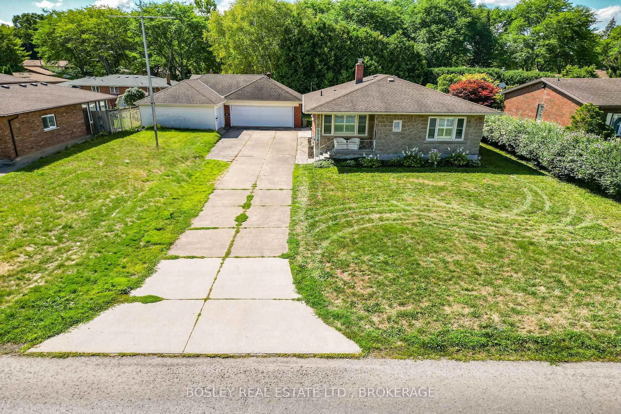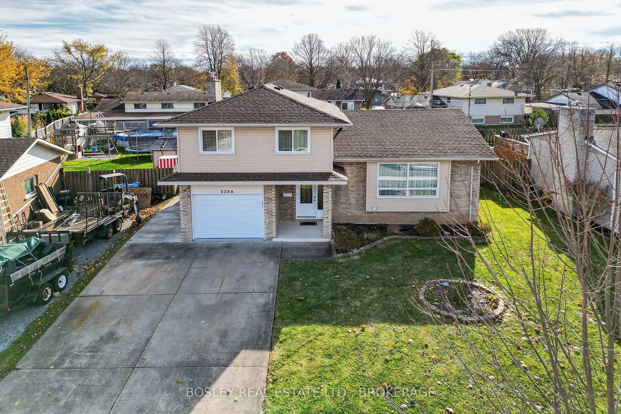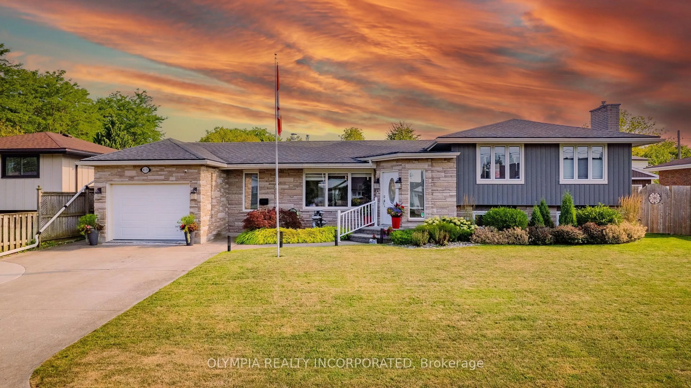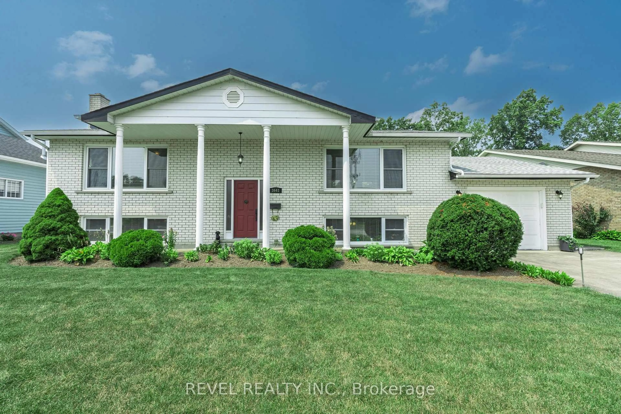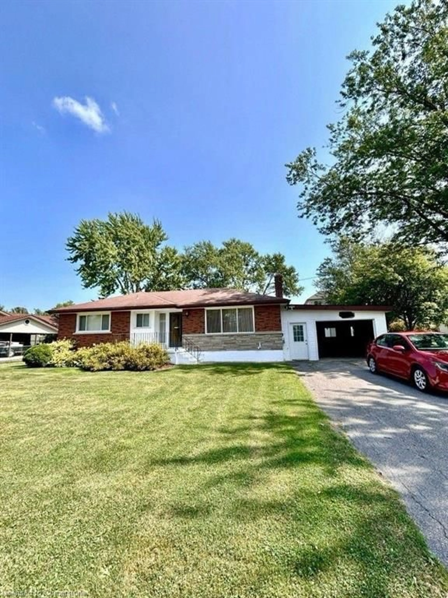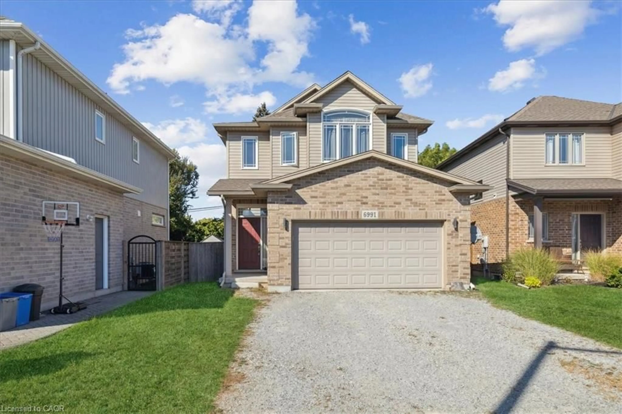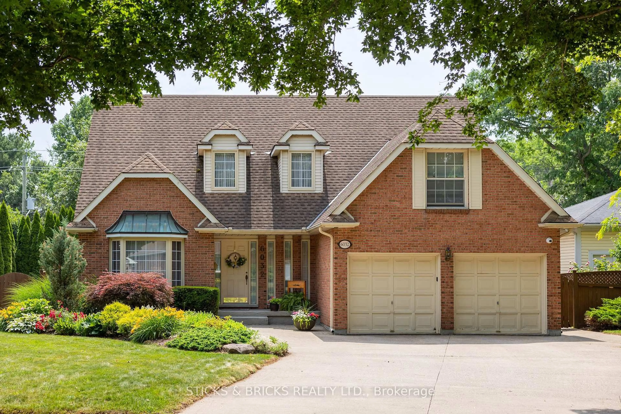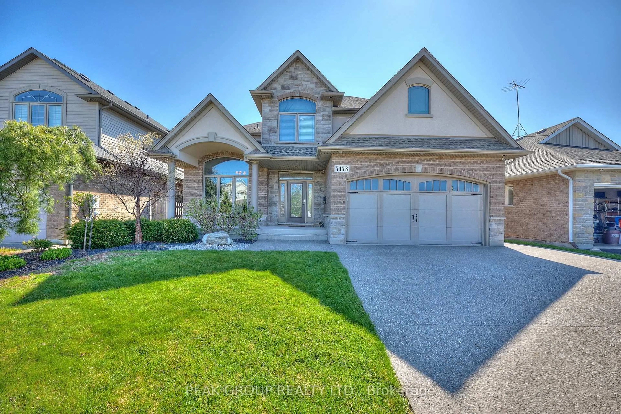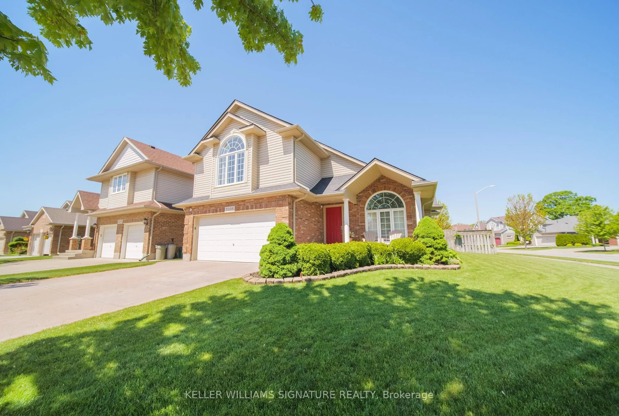4207/4213 Drummond Rd, Niagara Falls, Ontario L2E 6C2
Contact us about this property
Highlights
Estimated valueThis is the price Wahi expects this property to sell for.
The calculation is powered by our Instant Home Value Estimate, which uses current market and property price trends to estimate your home’s value with a 90% accuracy rate.Not available
Price/Sqft$337/sqft
Monthly cost
Open Calculator
Description
Exceptional Investment Opportunity in Prime Location! Offering both 4213 & 4207 Drummond Rd, this rare side-by-side semi-detached property sits on a large 90 ft x 110 ft corner lot with shared backyard and courtyard, and the potential to separate the driveway. One side is currently operating as a chiropractic office with great visibility ideal for professional or home-based business use. The other side is a spacious residential unit featuring 2 large bedrooms, bright living room, full kitchen, and bathroom. Includes full-height basement with rough-in for additional bathroom perfect for future development or in-law suite. The property falls under unique TRM zoning, allowing for endless possibilities: live in one side and rent the other, operate your own business while living next door, or rent both units for strong cash flow. Also ideal for redevelopment or building up, add a second story or build your dream home. So many options on this high-exposure lot just minutes from amenities and transit!
Property Details
Interior
Features
Main Floor
Br
0.0 x 0.0Br
0.0 x 0.0Kitchen
0.0 x 0.0Bathroom
0.0 x 0.0Exterior
Features
Parking
Garage spaces 1
Garage type Detached
Other parking spaces 7
Total parking spaces 8
Property History
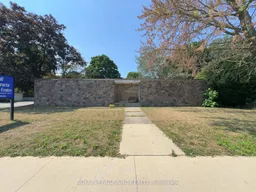 21
21
