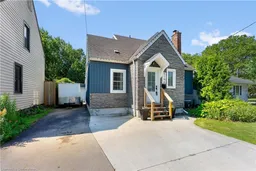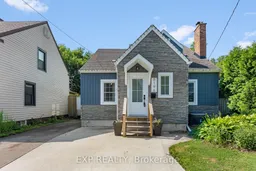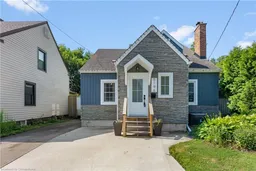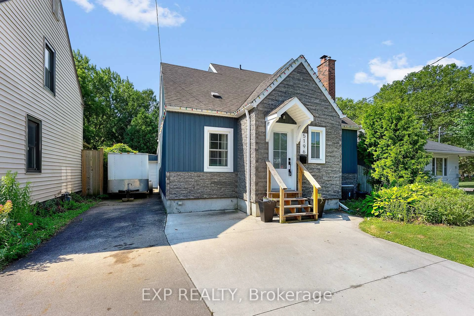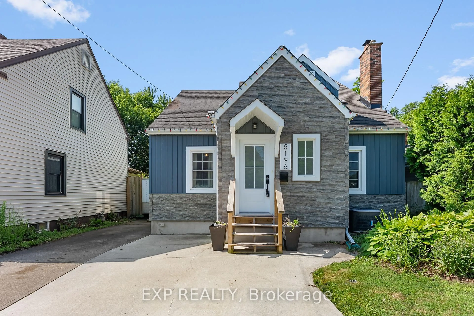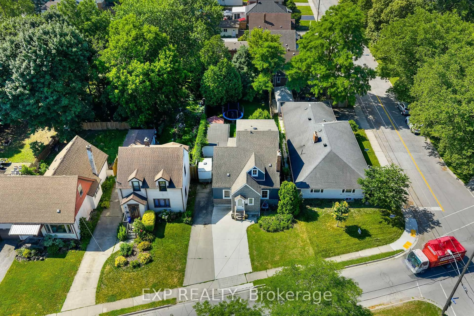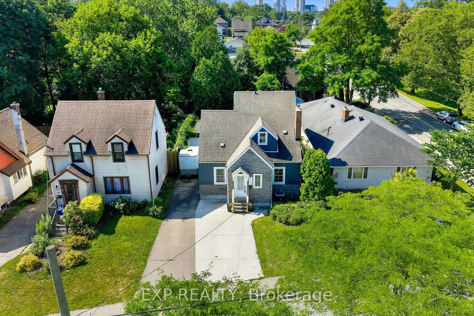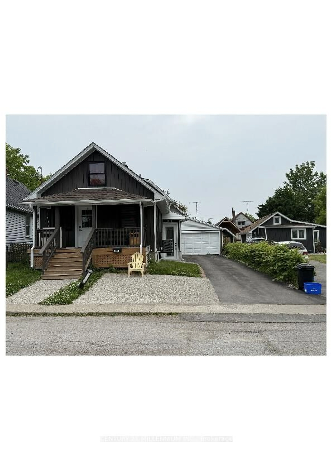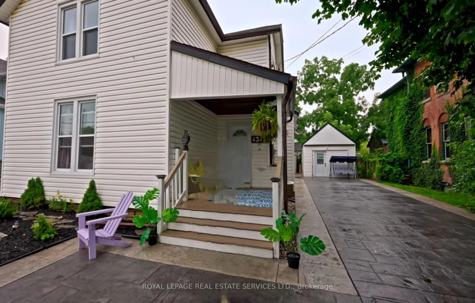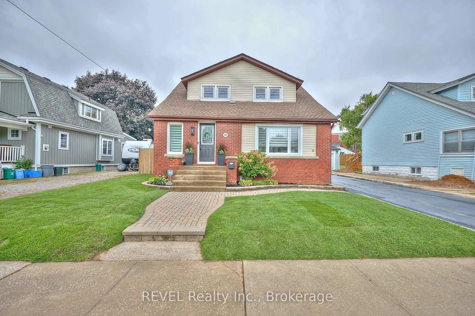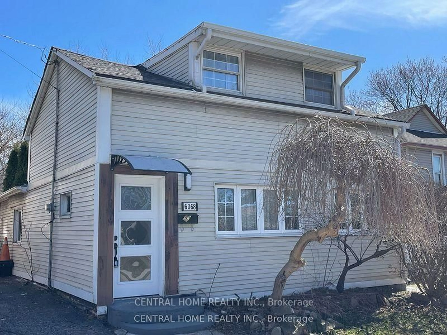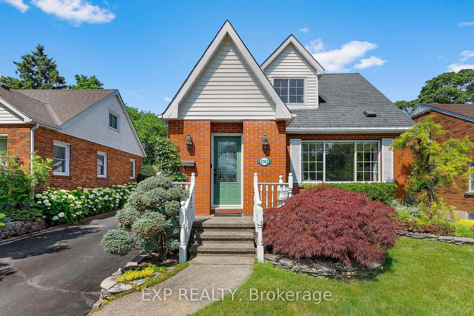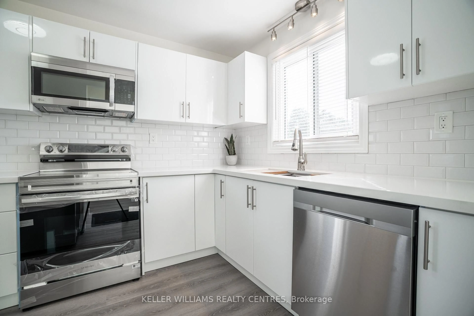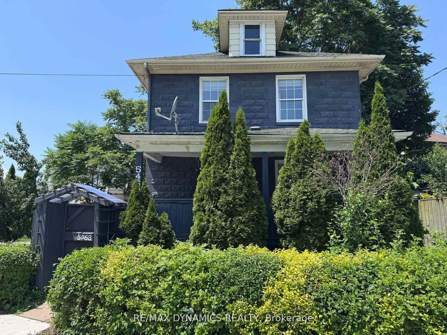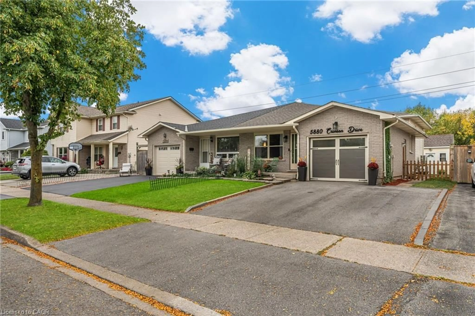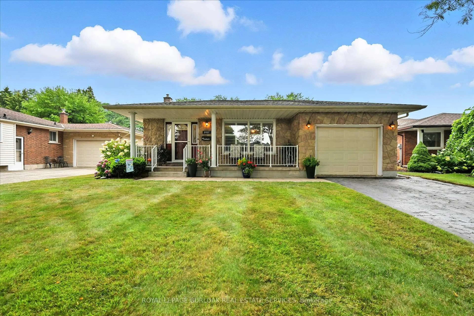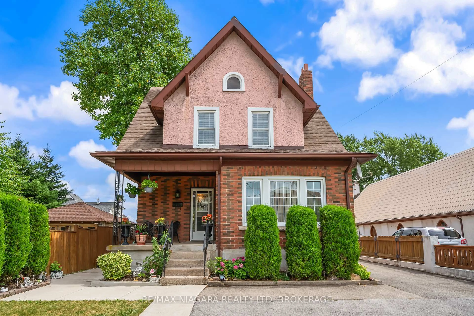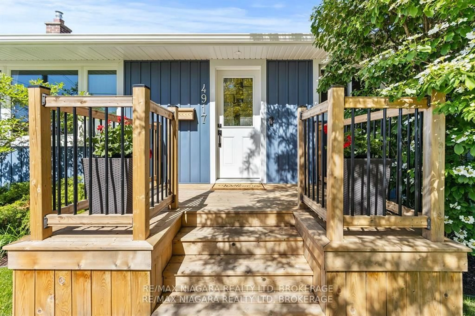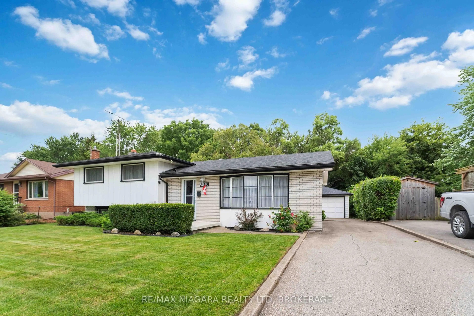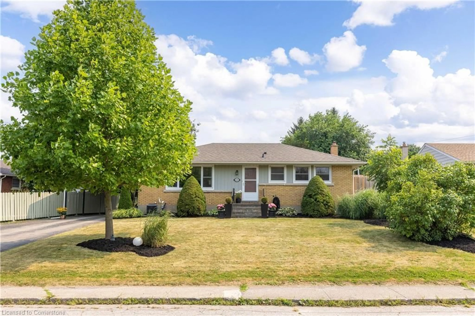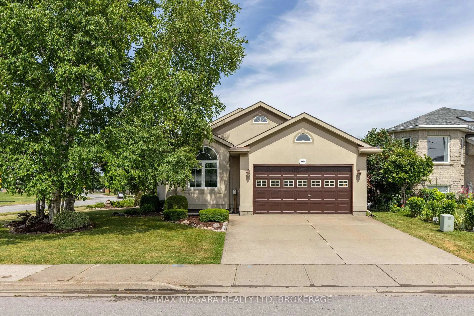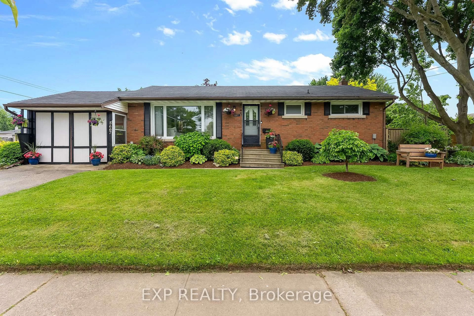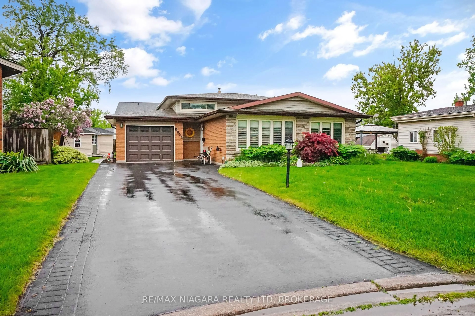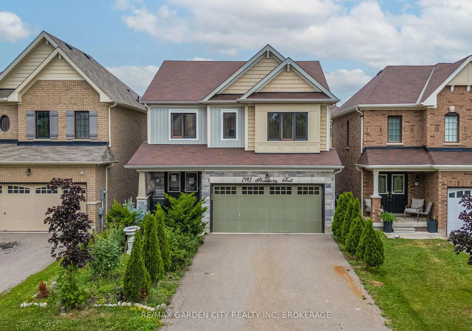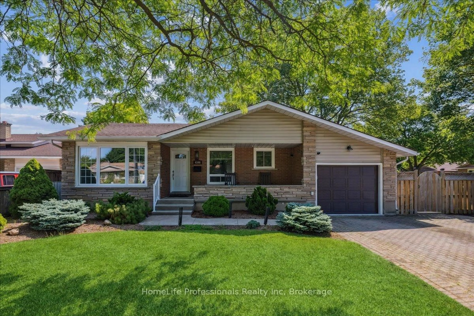5196 Valley Way, Niagara Falls, Ontario L2E 1X2
Contact us about this property
Highlights
Estimated valueThis is the price Wahi expects this property to sell for.
The calculation is powered by our Instant Home Value Estimate, which uses current market and property price trends to estimate your home’s value with a 90% accuracy rate.Not available
Price/Sqft$349/sqft
Monthly cost
Open Calculator
Description
Welcome to 5196 Valley Way a beautifully updated character home tucked away on one of Niagara Falls most sought-after streets, just a short walk to FH Leslie Park. Full of charm and thoughtfully modernized, this two-storey gem features original wood trim, solid doors, and hardwood flooring throughout. Inside, you'll find four bedrooms, including a spacious and private primary suite created through a smart addition complete with a walk-in closet plus a second built-in for extra storage. The main floor offers flexibility with a bright home office that could easily serve as a fourth bedroom, complete with an ensuite powder room ideal for guests or work-from-home needs. The living and dining spaces are open and inviting, while the updated kitchen offers great flow to the backyard, perfect for entertaining. Step outside to an oversized covered patio, a lush, private yard, and a rare concrete driveway that fits up to eight vehicles plus a detached garage. Recent updates include a new furnace (2023), A/C (2019), roof (2018), newer windows and doors, board and batten siding, and more. This is your chance to own a move-in ready home that balances character and comfort in one of the best pockets of Niagara Falls.
Property Details
Interior
Features
Main Floor
Office
3.71 x 2.77O/Looks Living
Powder Rm
1.49 x 1.032 Pc Bath
Mudroom
2.26 x 1.11Living
5.09 x 4.23Exterior
Features
Parking
Garage spaces 1
Garage type Detached
Other parking spaces 8
Total parking spaces 9
Property History
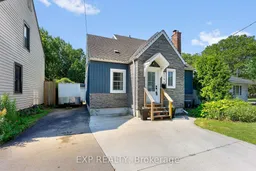 35
35