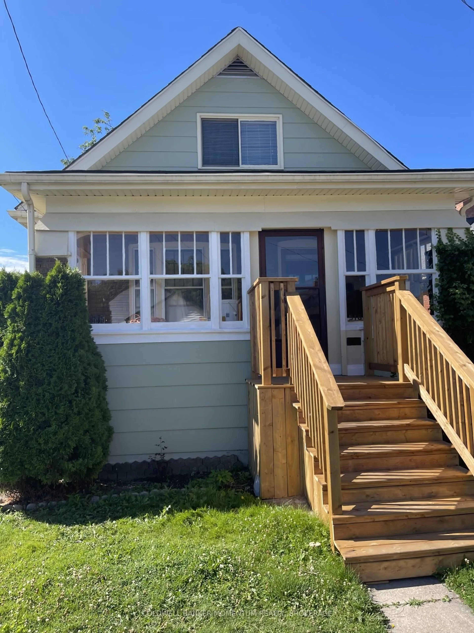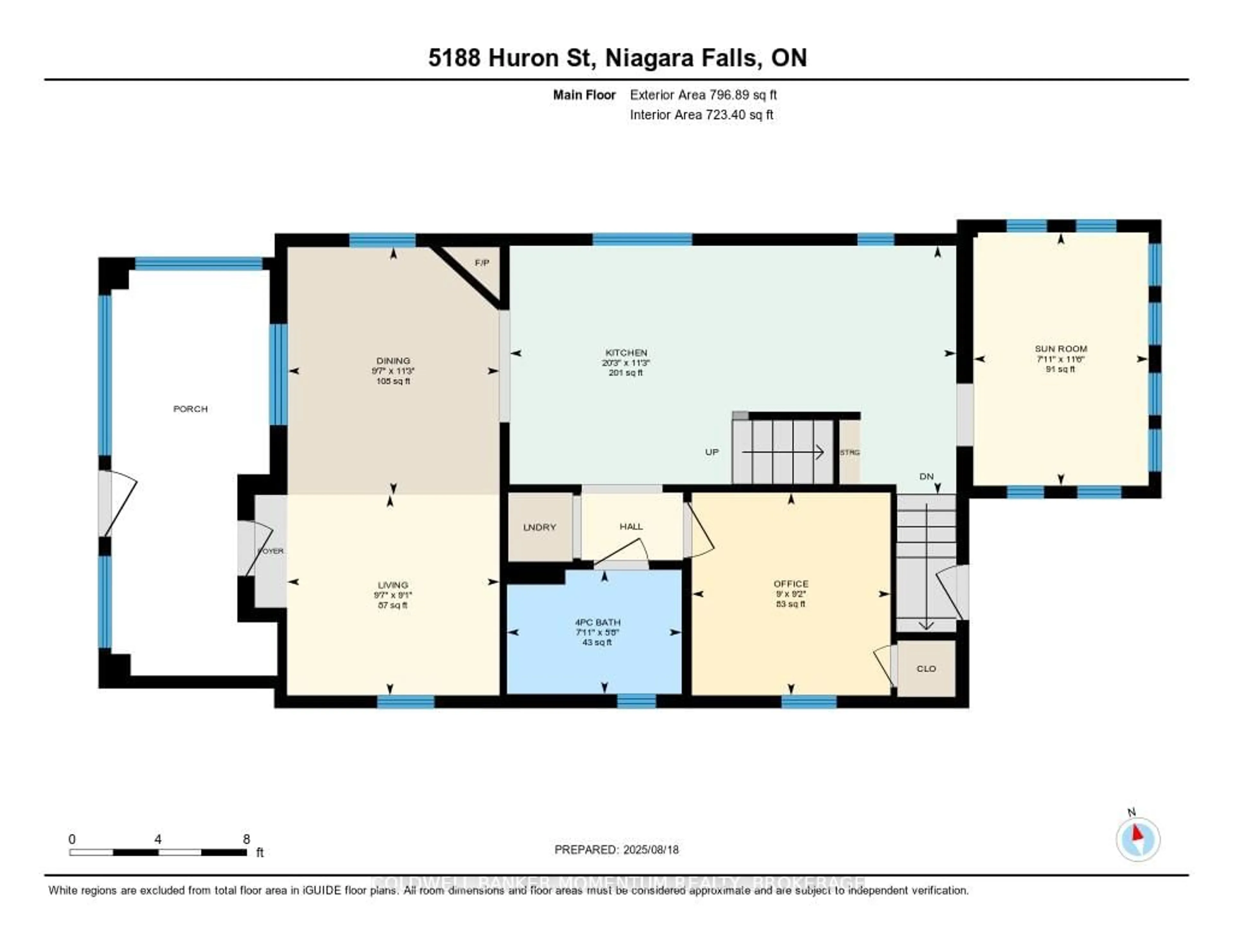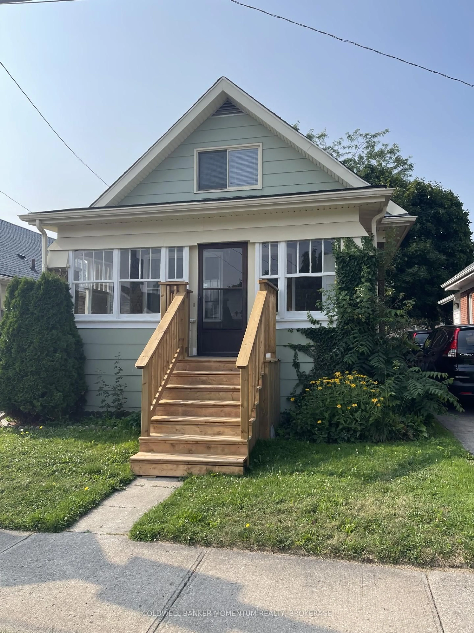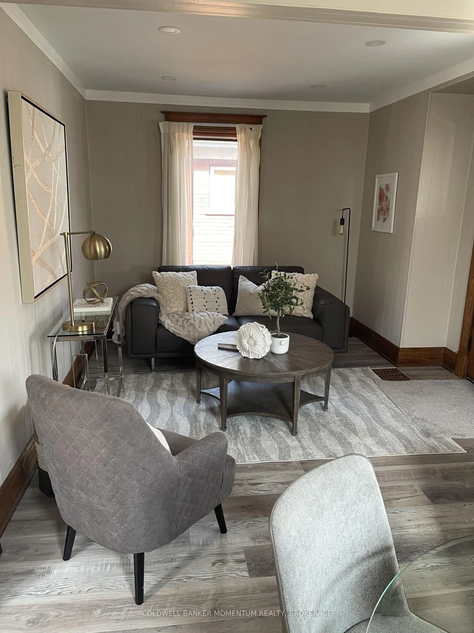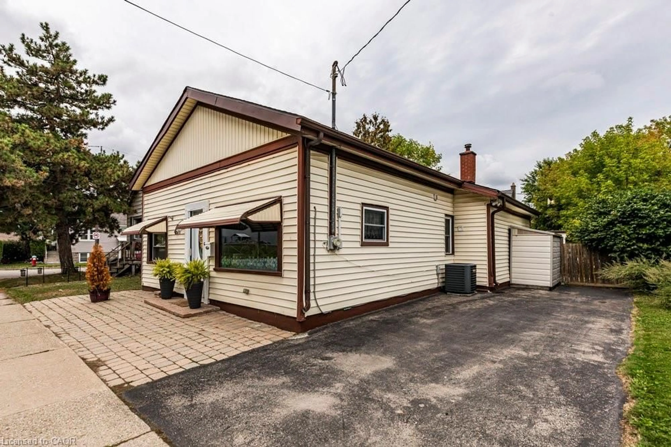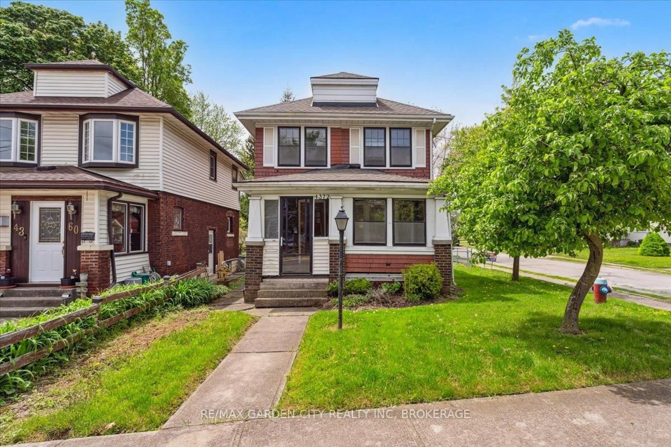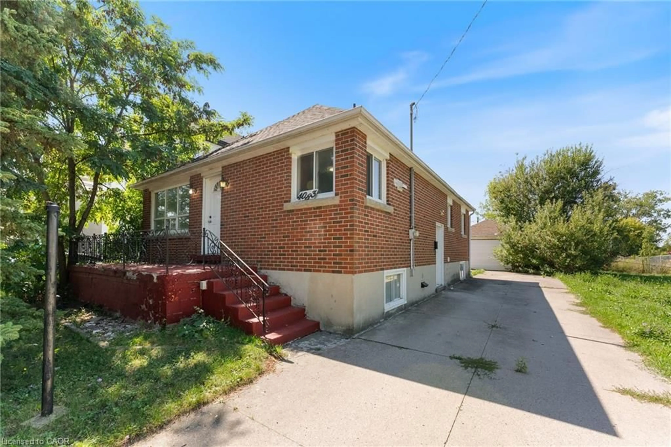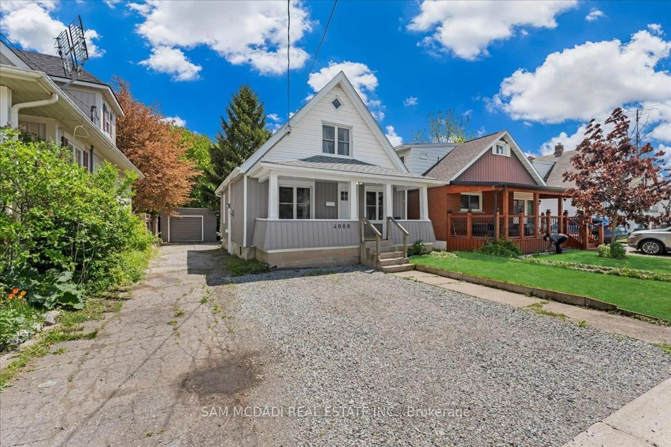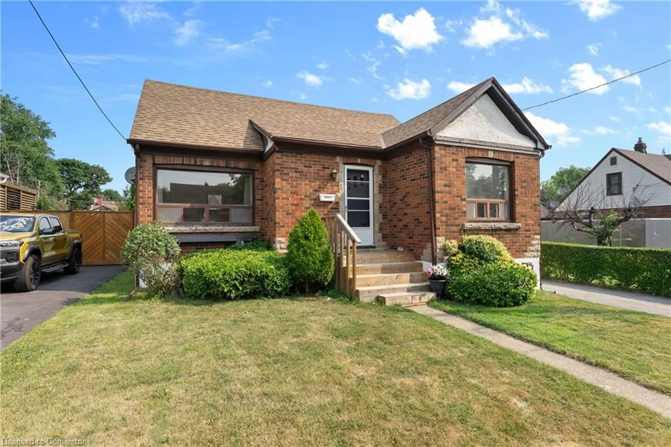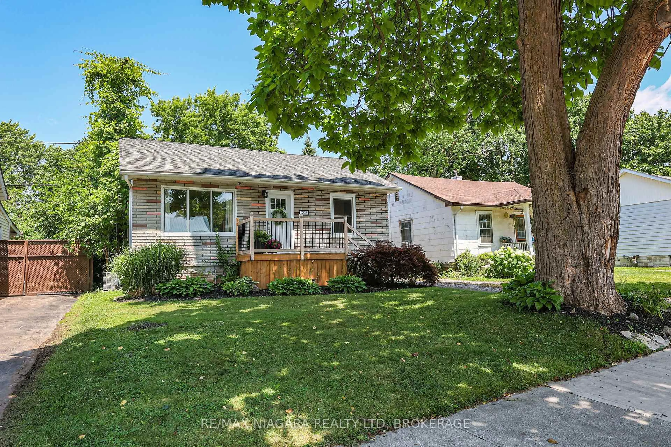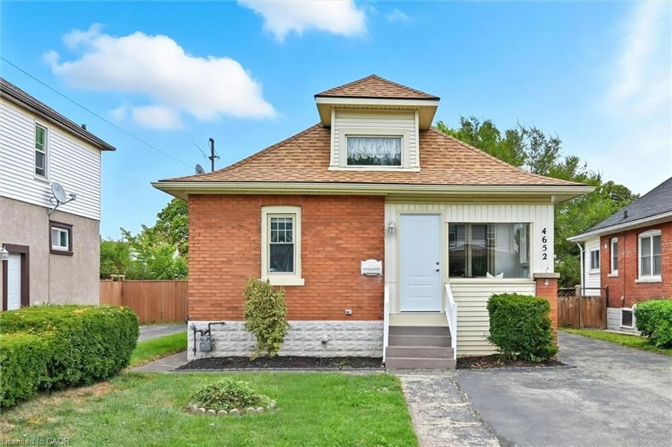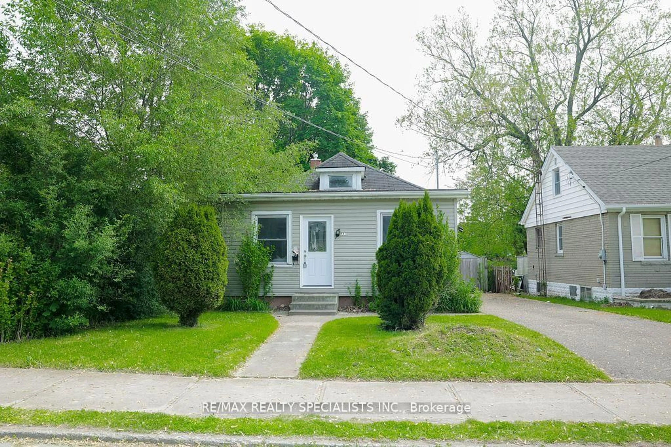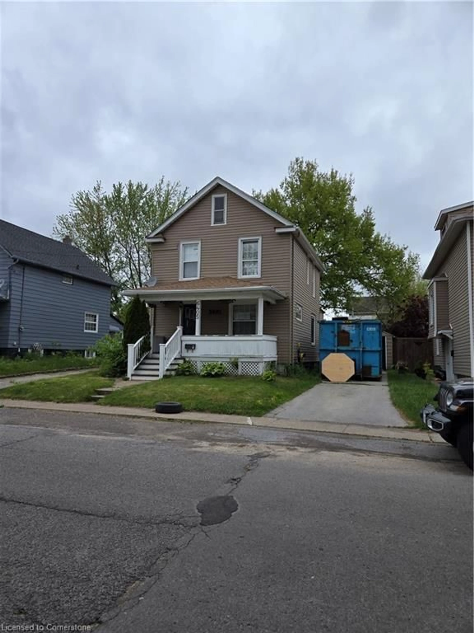5188 Huron St, Niagara Falls, Ontario L2E 2K1
Contact us about this property
Highlights
Estimated valueThis is the price Wahi expects this property to sell for.
The calculation is powered by our Instant Home Value Estimate, which uses current market and property price trends to estimate your home’s value with a 90% accuracy rate.Not available
Price/Sqft$370/sqft
Monthly cost
Open Calculator
Description
AMAZINGLY renovated brick 3 bedroom close to park and downtown. Move in condition. this home still has some of the original character trims with all the modern features. The huge gourmet kitchen with quartz counters and matching backsplash is to die for .The main floor laundry is something not found at this price .The upstairs bedroom has a very large closet, a 2 piece bath. A large storage area plus an office section to work from home. Extensive electrical work and numerous recessed lights brightens this whole house up.The back dinette addition offers a great space for casual meals and view of the yard. The basement has been completely waterproofed with a life time transferable warranty. A large covered front porch will allow you to enjoy many evenings An old brick fireplace with brass covering and a mantel above is just waiting to be restored. dont hesitate you will really like the interior.
Property Details
Interior
Features
Main Floor
Dining
3.3 x 2.8Breakfast
3.2 x 2.8Living
3.2 x 3.0Br
3.2 x 2.8Exterior
Features
Parking
Garage spaces 2
Garage type None
Other parking spaces 0
Total parking spaces 2
Property History
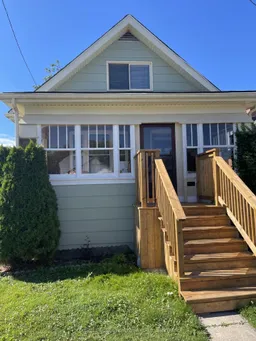 46
46
