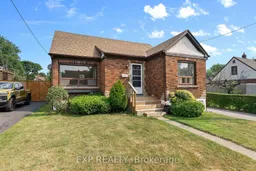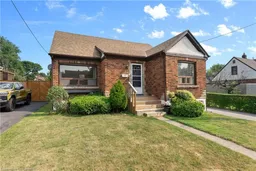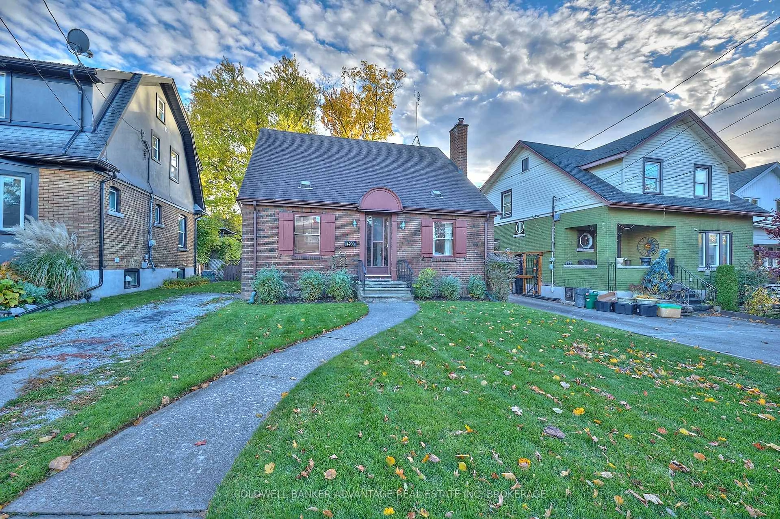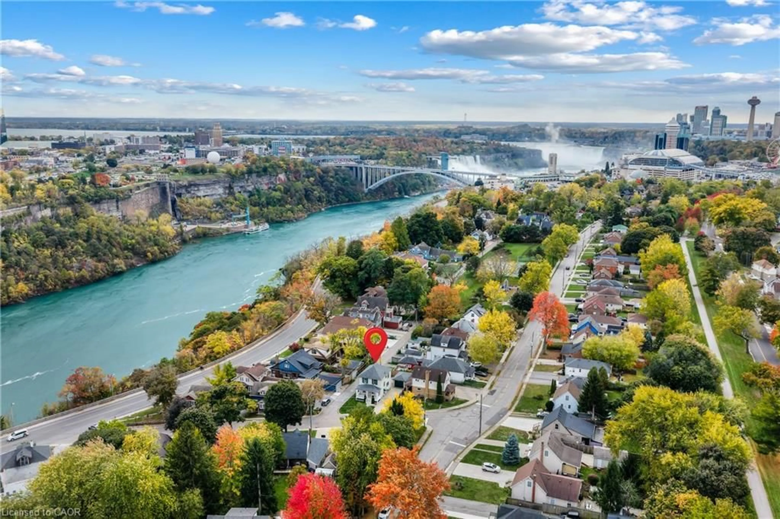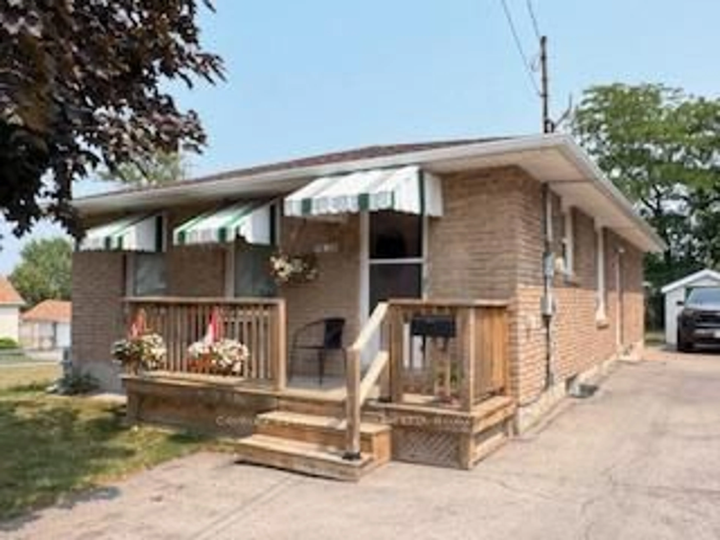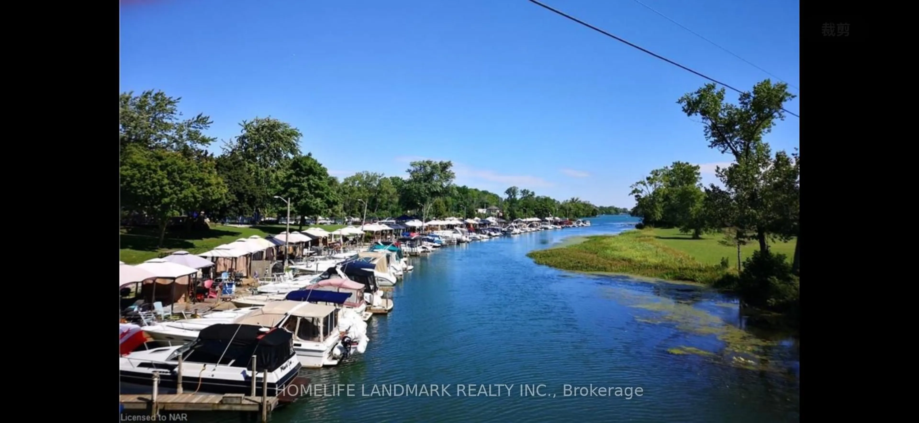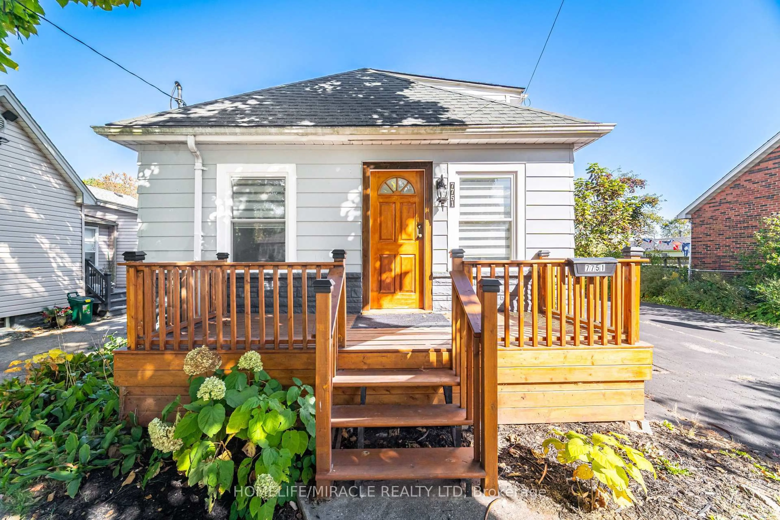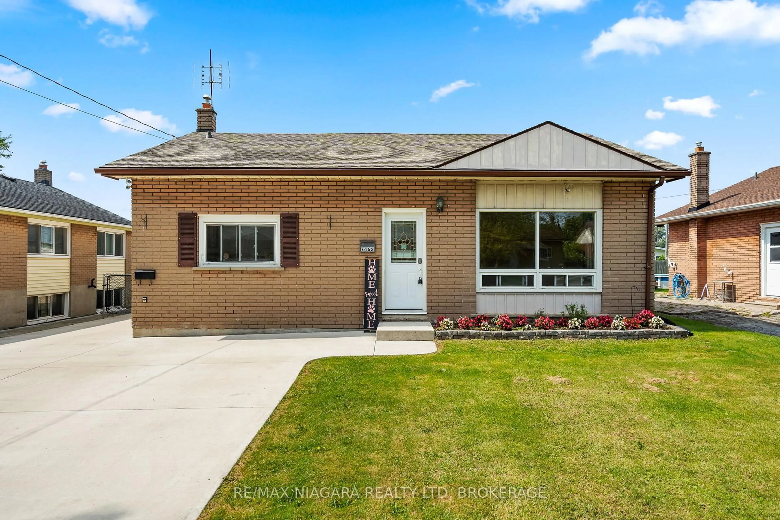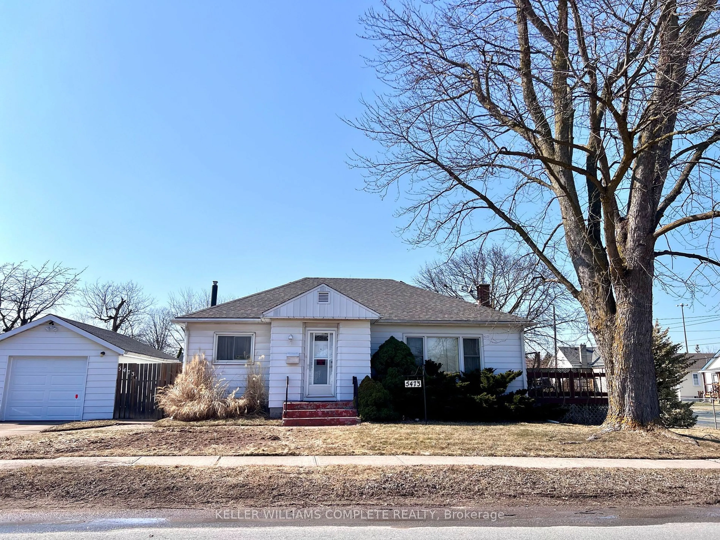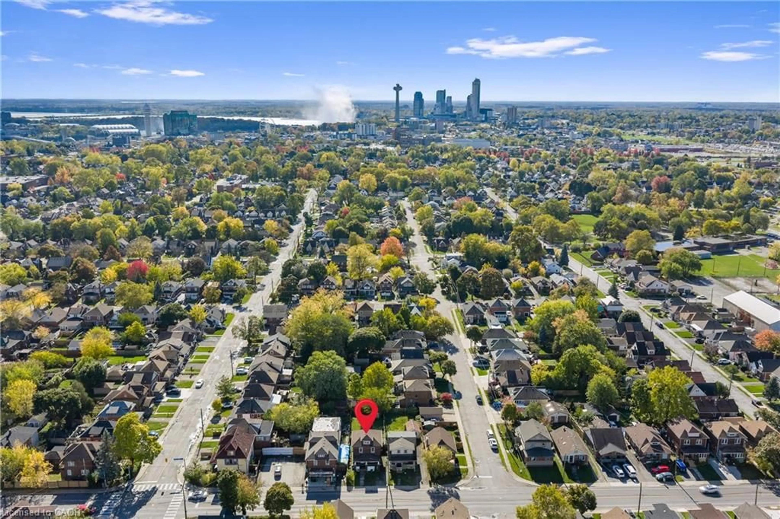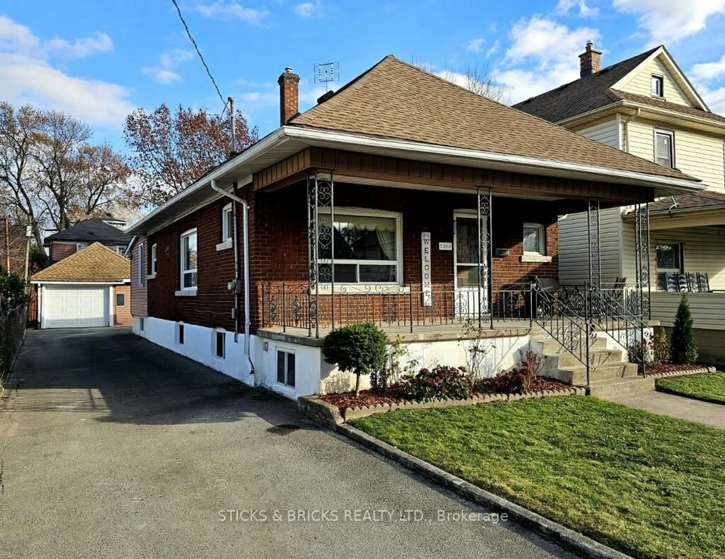Welcome to 5387 Cedar Street, a charming and well-maintained 3-bedroom, 1-bathroom home nestled in one of Niagara Falls' most established and friendly neighbourhoods. This delightful property offers a fantastic opportunity for first-time buyers, downsizers, or investors looking to get into the market in a desirable location. Step inside to find a bright and functional layout with great flow between living spaces, ideal for everyday living or entertaining. The living room offers warm natural light, while the eat-in kitchen provides plenty of room for shared meals and conversation. All three bedrooms are comfortably sized with a main-floor bathroom.. One of the standout features of this home is the detached garage which is perfect for extra storage, a hobby space, or secure parking. The backyard is a hidden gem: private, quiet, and fully fenced, with plenty of space to garden, host summer BBQs, or simply enjoy the outdoors in peace. Located on a mature street with little traffic, you're still just minutes from all the essentials groceries, shops, schools, public transit, and highway access. With its solid structure, cozy charm, and unbeatable location, this home is move-in ready with lots of potential to make it your own. Don't miss this great opportunity to own a home in the heart of Niagara Falls.
Inclusions: Fridge, Stove, dishwasher, washer, dryer, freezer, negotiable
