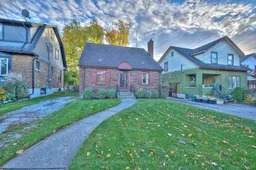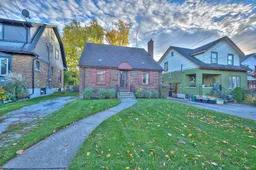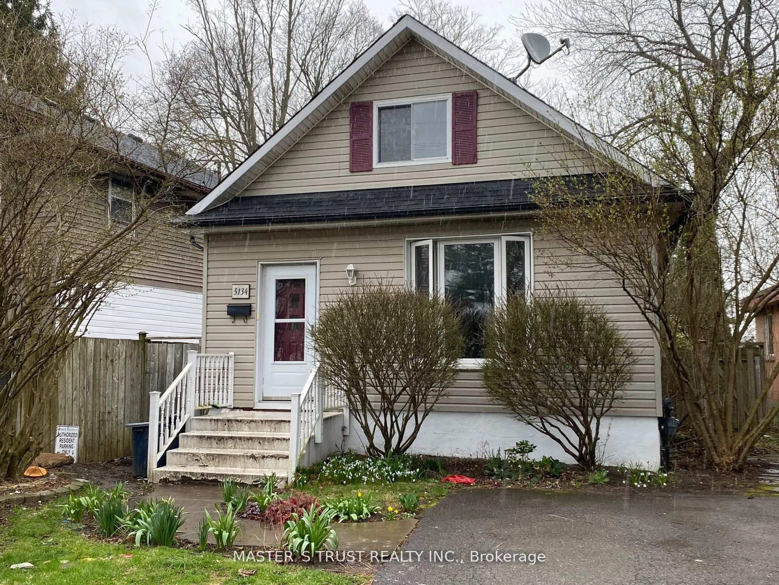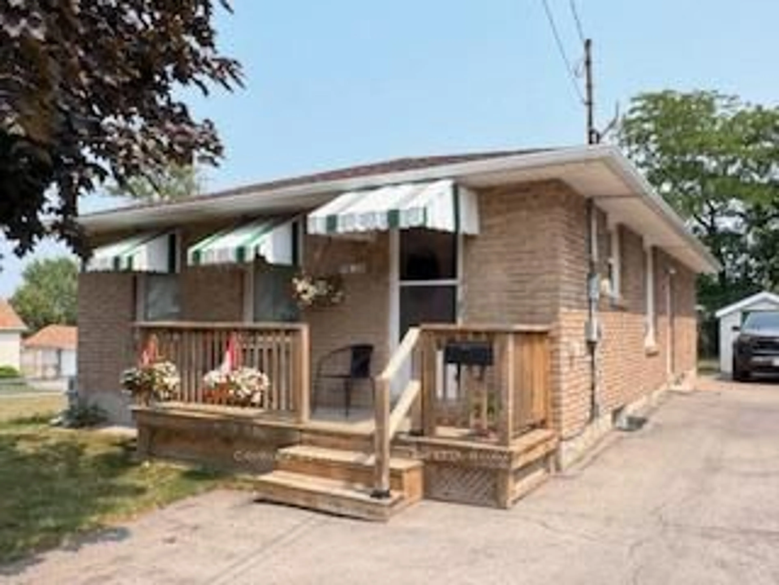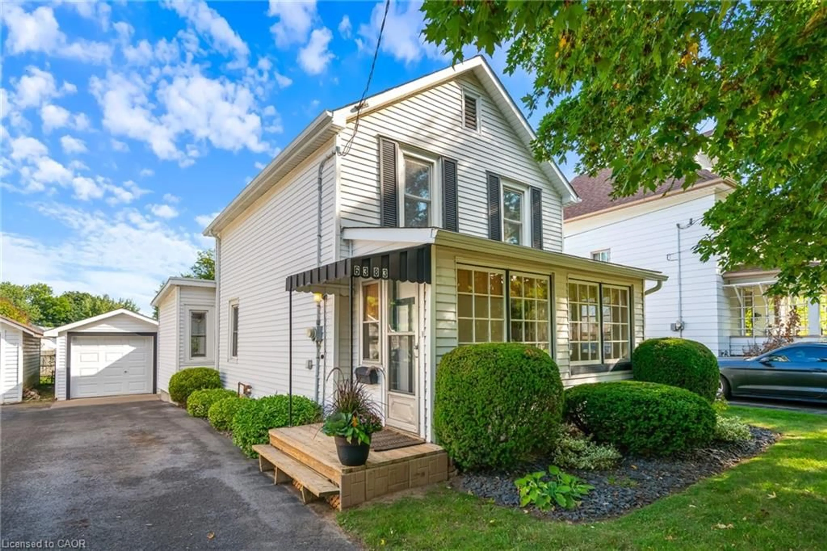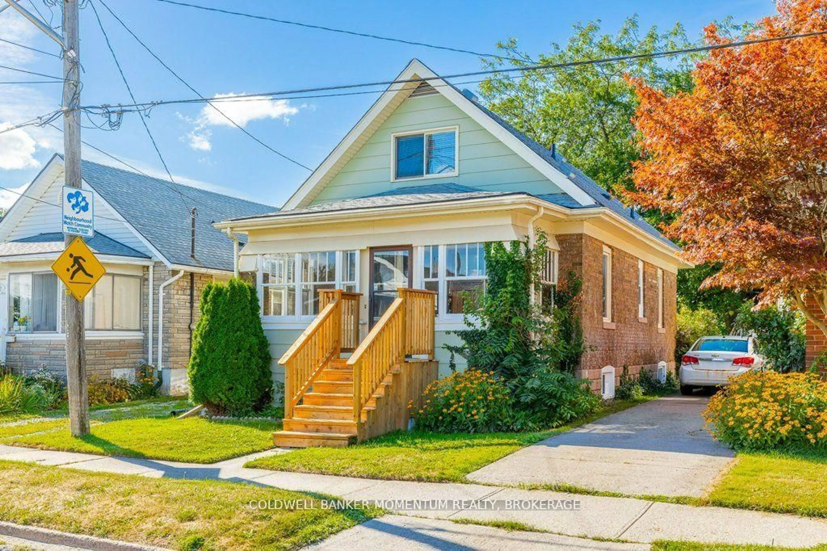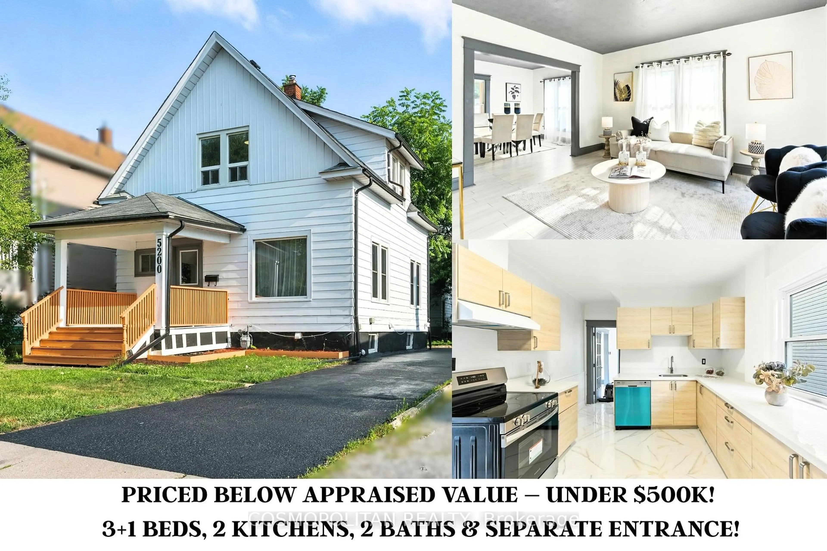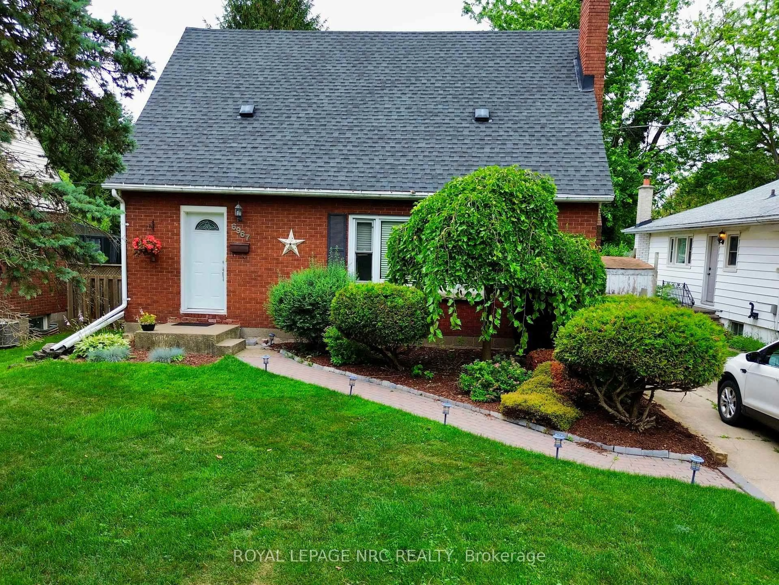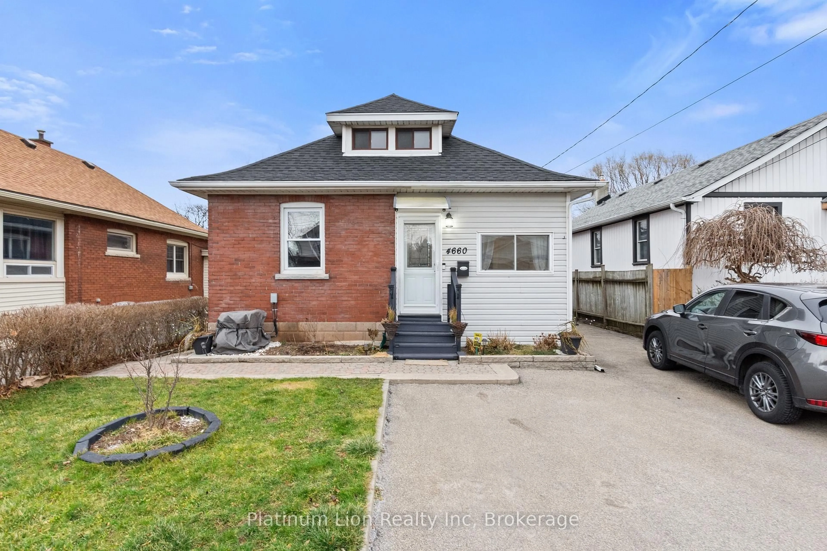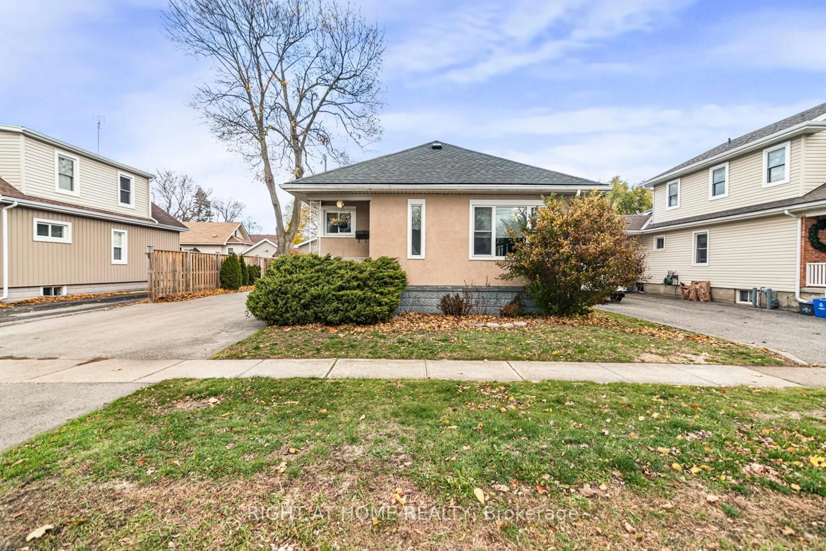Welcome to this charming full-brick 1.5-storey home in the heart of Niagara Falls - an ideal opportunity for first-time buyers or investors alike. Offering a smart layout and plenty of character, this well-maintained property shows true pride of ownership throughout.The home features three comfortable bedrooms, including a main-floor bedroom perfect for guests, a home office, or convenient one-level living. The bright kitchen and cozy living areas create a warm, inviting space, while large windows bring in plenty of natural light. Upstairs, you'll find two additional bedrooms with ample closet space and charm. Situated close to schools, shopping, parks, restaurants, and public transit, this location can't be beat. Enjoy easy access to major highways, the Falls, and all the amenities that make Niagara a vibrant and growing community. With its solid brick construction, central location, and excellent upkeep, this home offers unbeatable value and potential - whether you're looking to get into the market or expand your investment portfolio.Move-in ready and full of promise!
Inclusions: Fridge, Stove, Washer, Dryer, Electrical light fixtures, Window coverings. All appliances are "AS IS"
