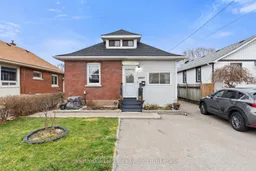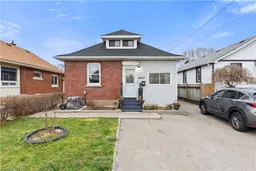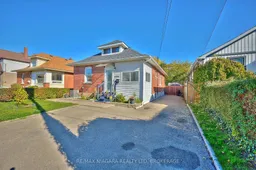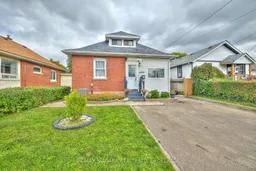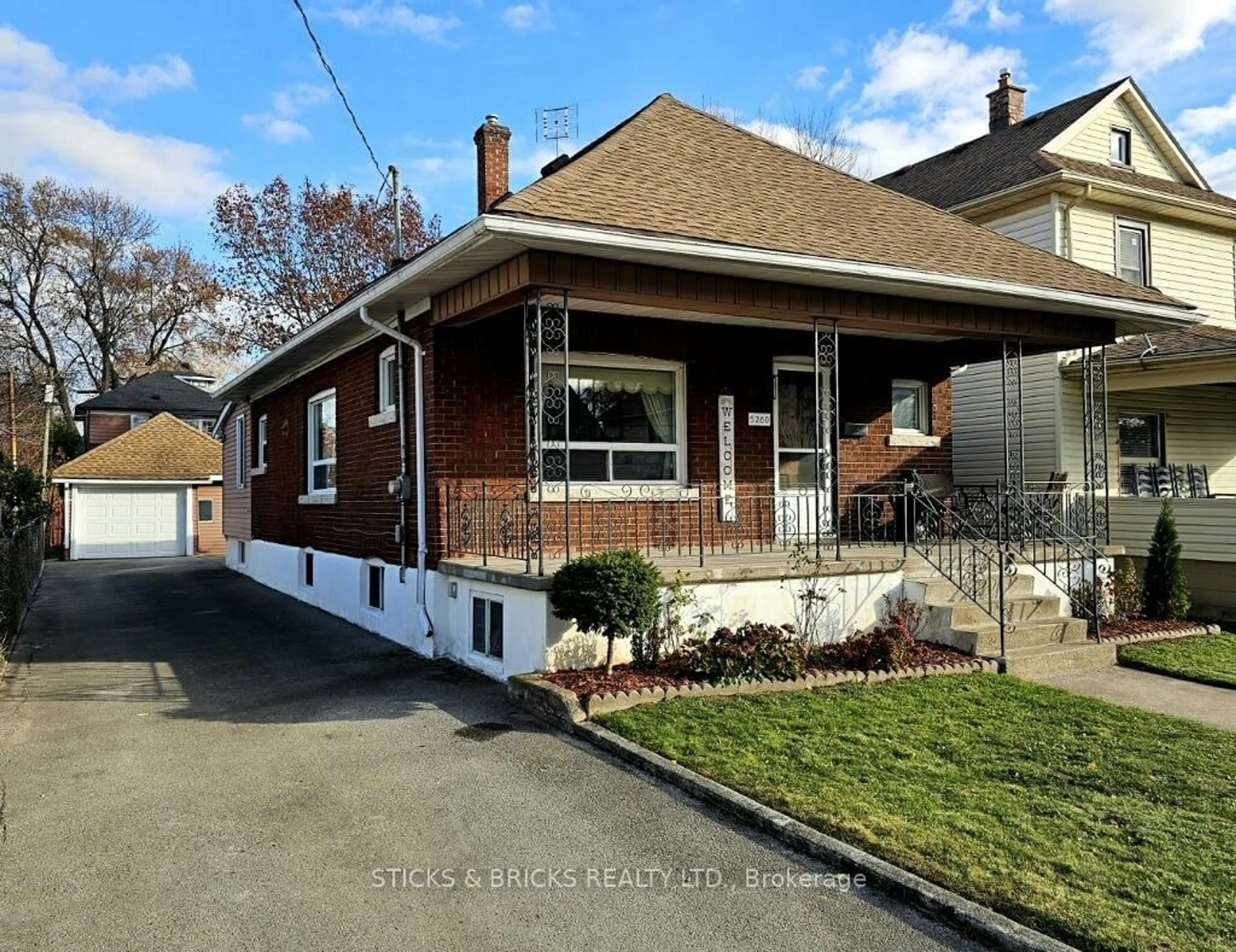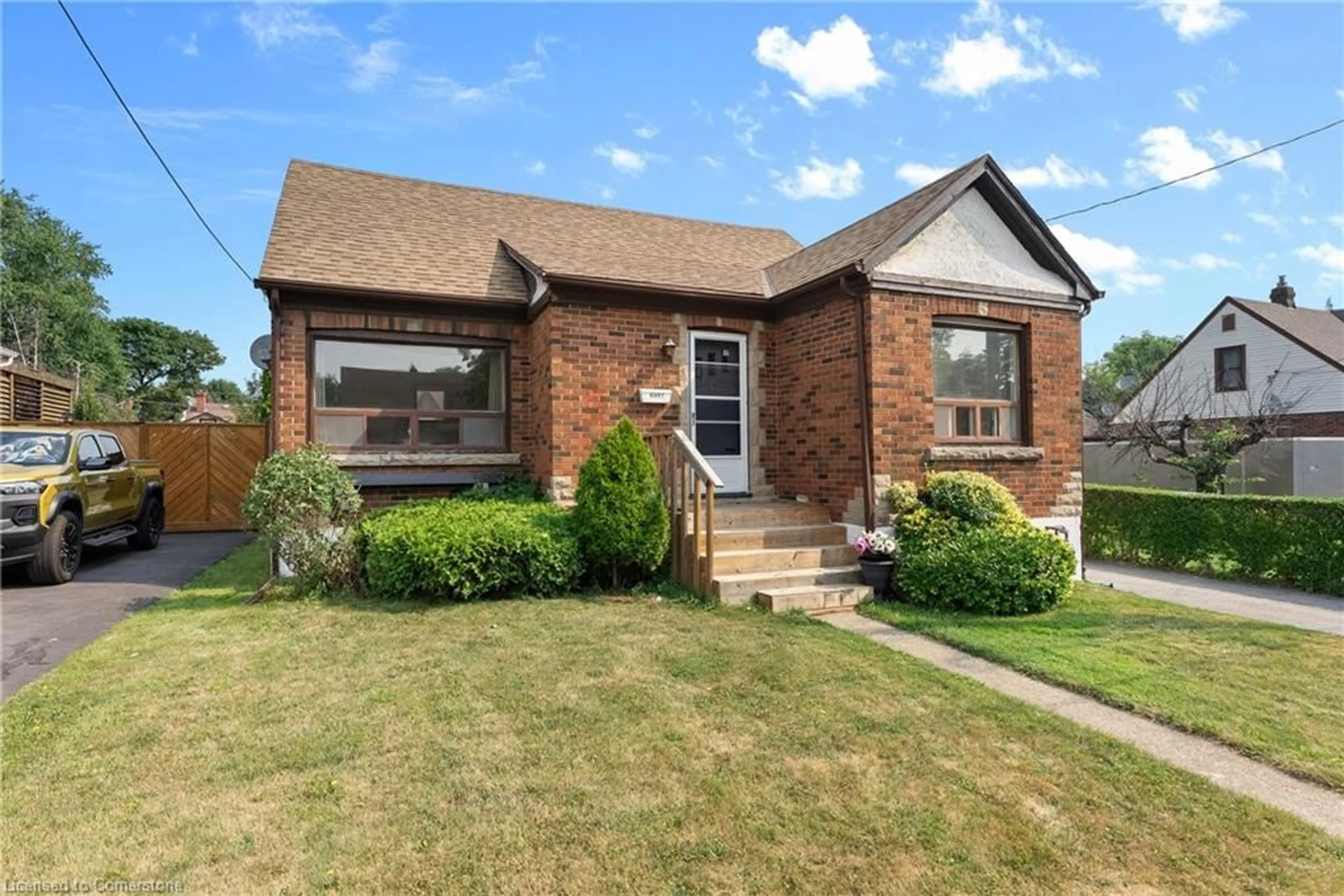Welcome to this turnkey, move-in ready bungalow located on a quiet street in Niagara Falls - an ideal opportunity for first-time buyers, down-sizers, or investors looking for a worry-free home. The main floor offers two generous bedrooms and a full bathroom, with a functional layout that's easy to live in. The fully finished basement adds valuable extra space, featuring an additional bedroom and a full bathroom, perfect for guests, extended family, or a home office setup. The large backyard & deck is perfect for BBQ's, family gatherings, and dog lovers. Major updates have already been taken care of, providing true peace of mind:New shingles (October 2025)New furnace & A/C (December 2022) Updated electrical wiring throughout the home (2023)With the big-ticket items already done, this is a headache-free home - simply bring your offer, get the keys, and move right in. Save your money for any personal cosmetic updates you'd like to make and enjoy the comfort of knowing the essentials are covered. A solid home, in a great location, with nothing left to do but move in.
Inclusions: washer, dryer, fridge, stove, window coverings, ELf's, negotiable
