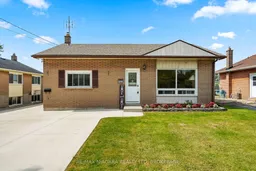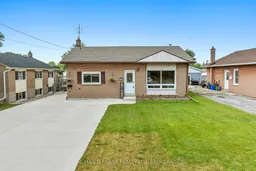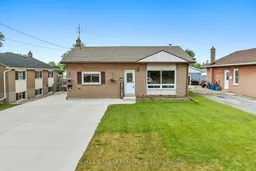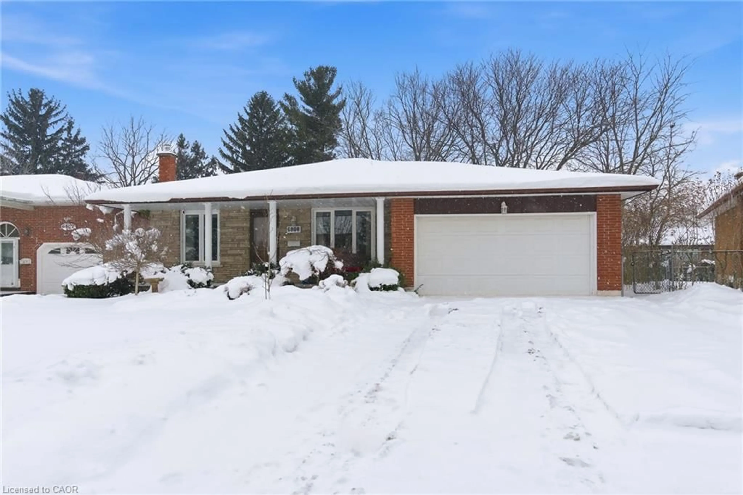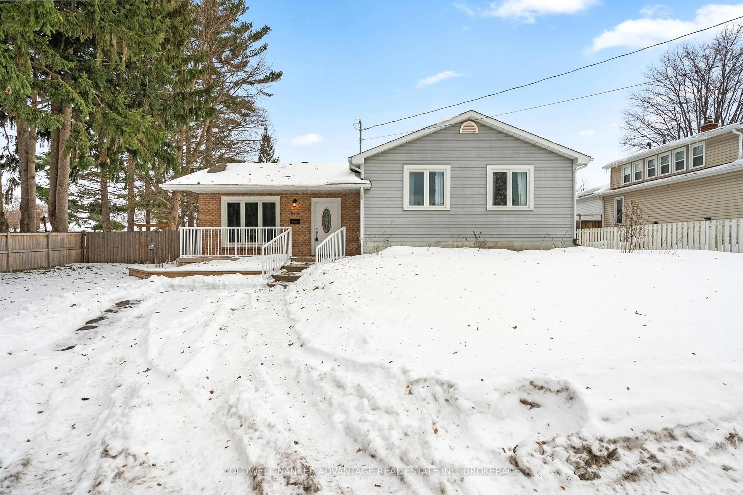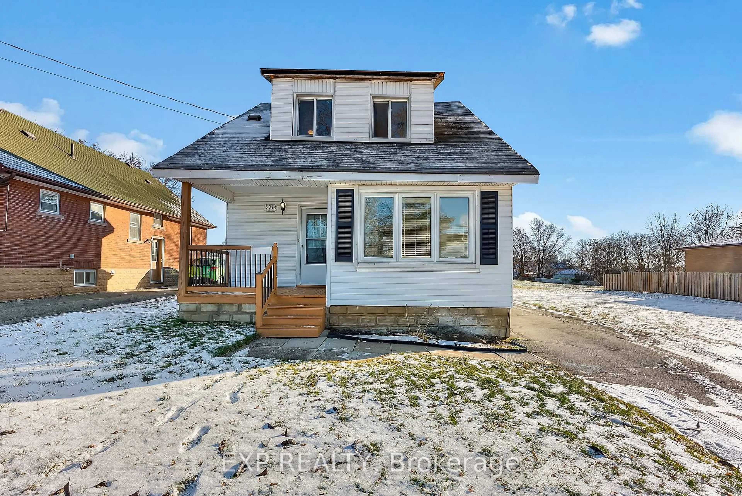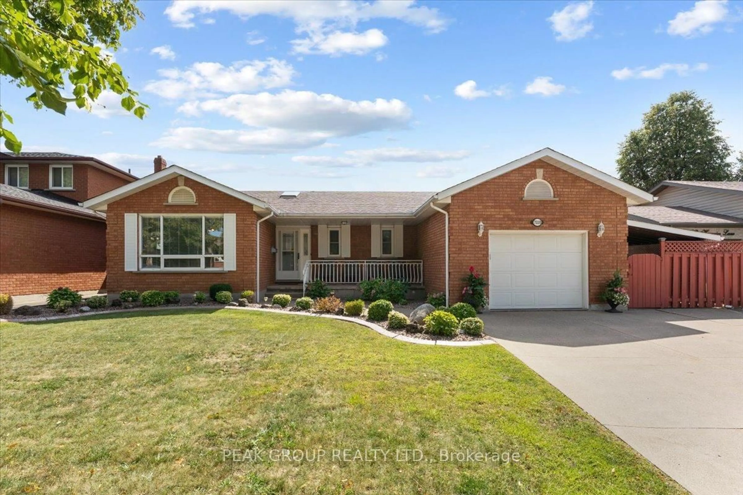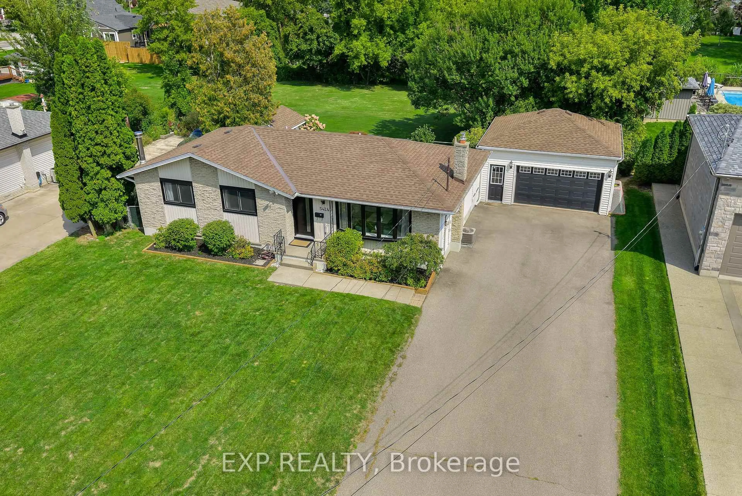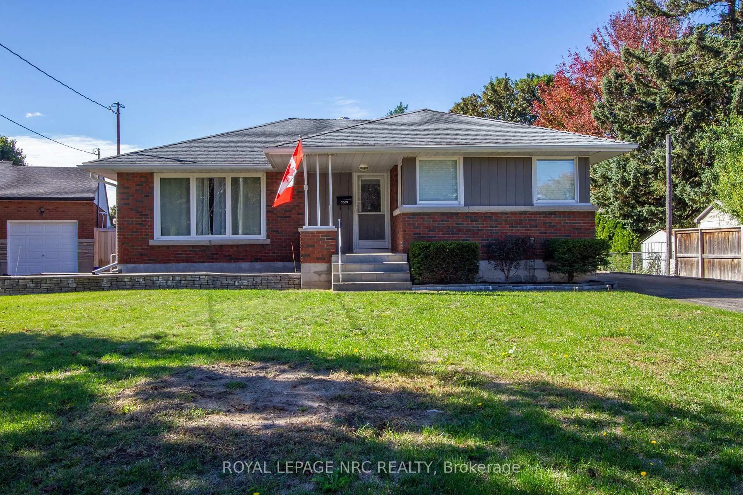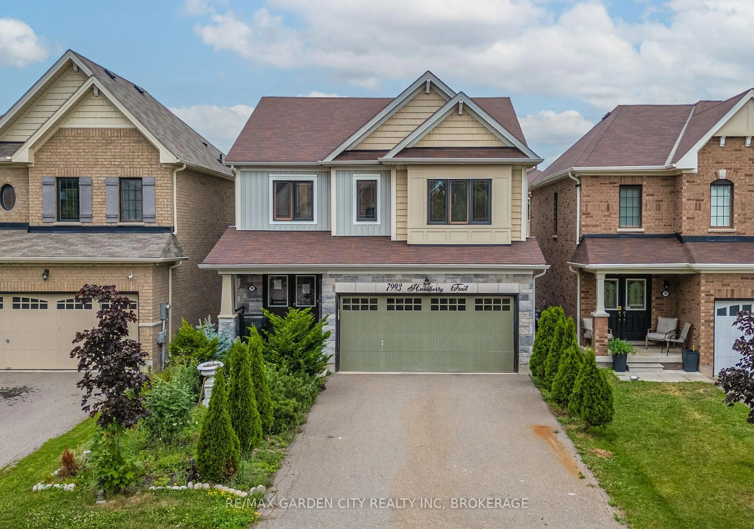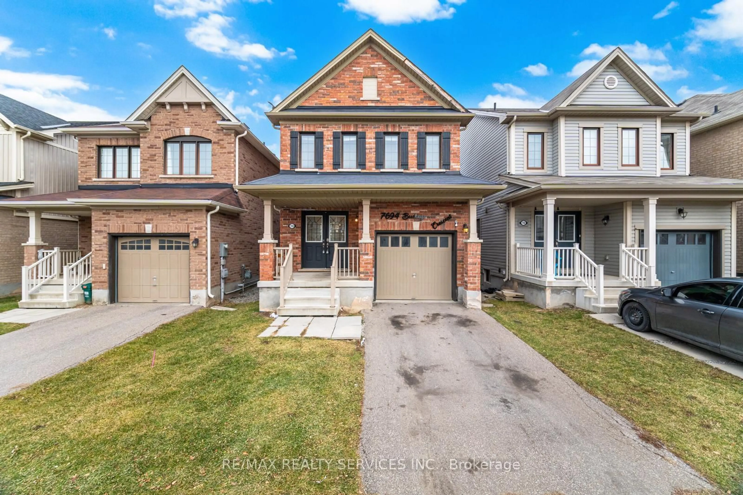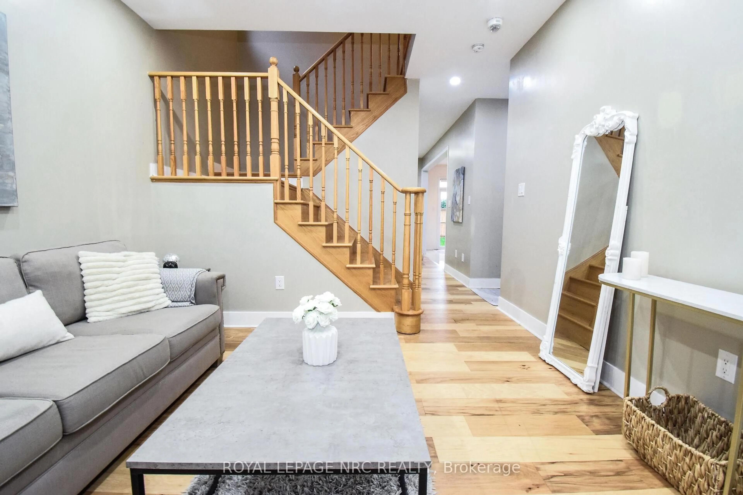Step inside this inviting home, complete with a concrete driveway and an impressive detached garage. The main level offers a bright, spacious living room that transitions effortlessly into the kitchen, featuring crisp white cabinetry and plenty of storage-perfect for both daily routines and entertaining. Three comfortable bedrooms, each filled with natural light, complete the main floor. Downstairs, the finished lower level is designed for relaxation and versatility, showcasing a cozy rec room with a wood-burning fireplace, a three-piece bathroom, and direct access to a sunroom. With its separate entrance, this space is ideal for extended family, guests, or private living quarters. Outdoors, enjoy a convenient storage shed plus the showpiece of the property: a detached, fully insulated garage with power. This versatile space is tailor-made for hobbyists, car enthusiasts, or those in search of the perfect workshop or creative studio. Solidly built and thoughtfully laid out, this home is ready for your personal touch. Don't miss the chance to make it your own!
Inclusions: Fridge, Stove, Washer, Freezer, Outside T.V, light fixtures, BBQ, garage fridge, garage stove
