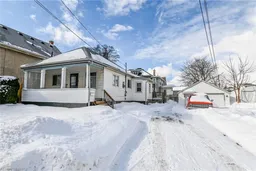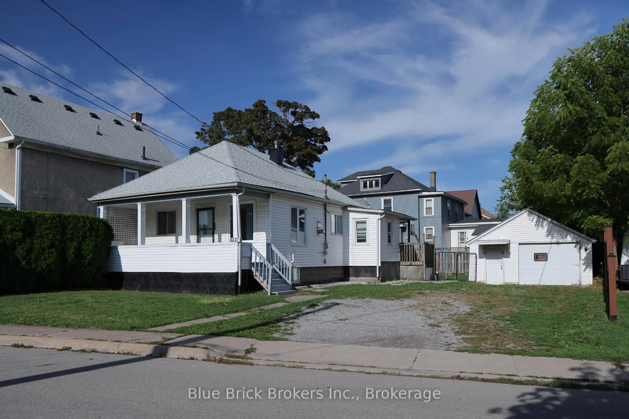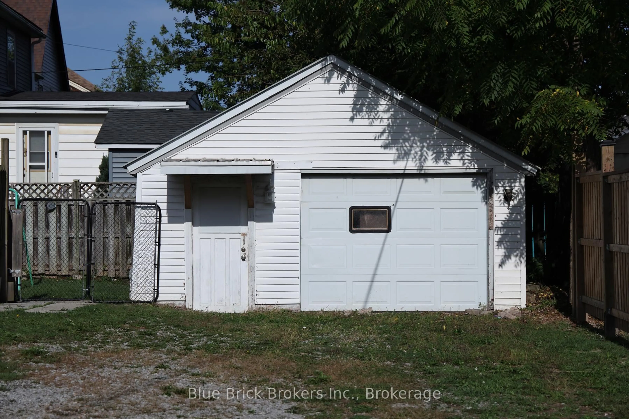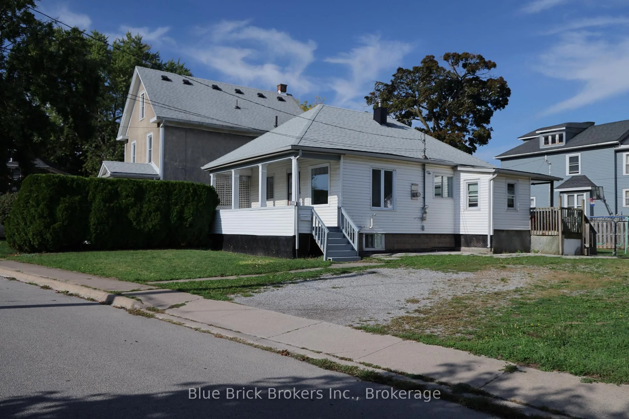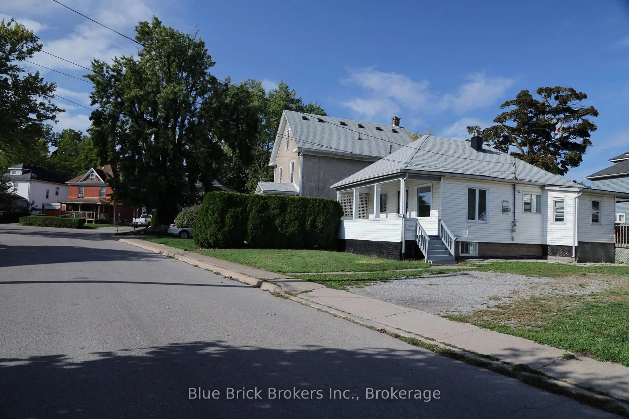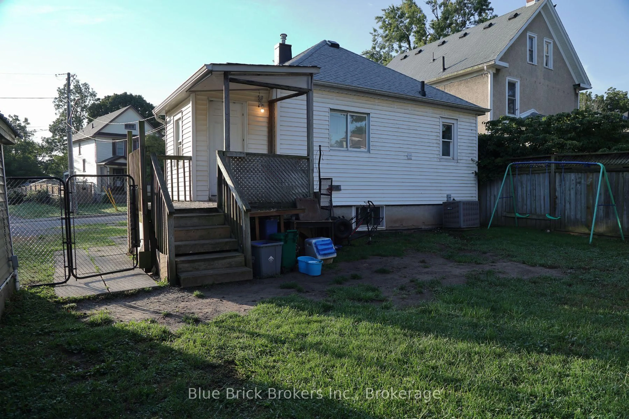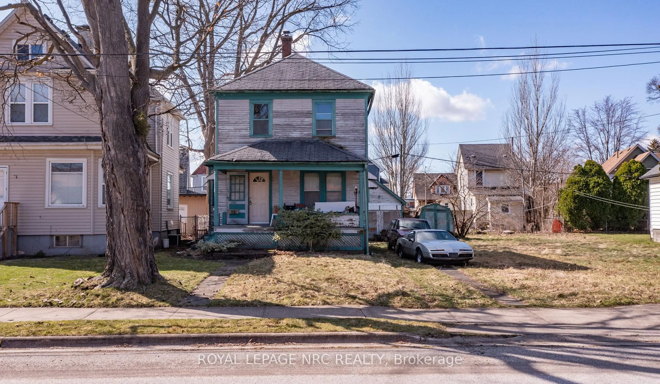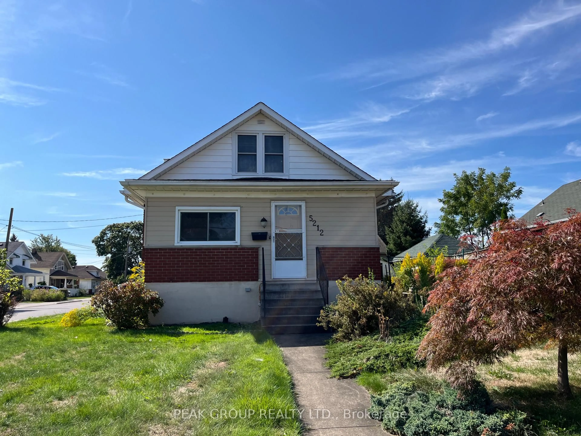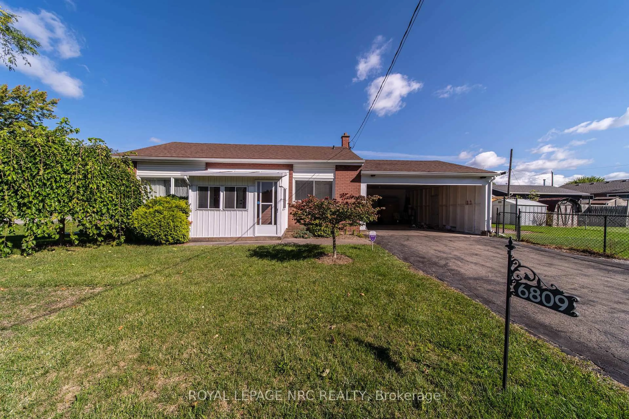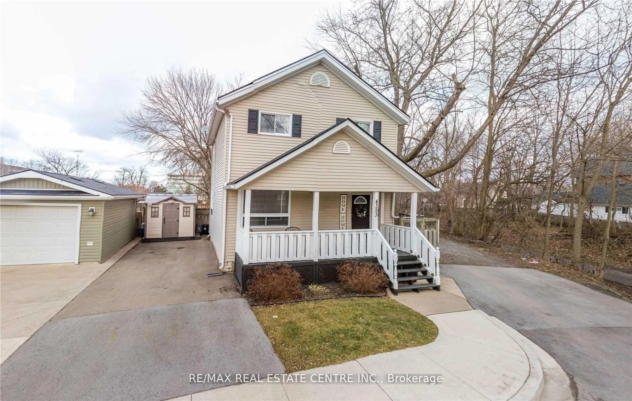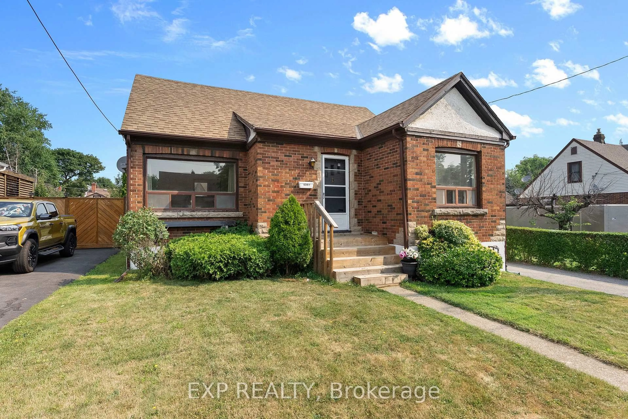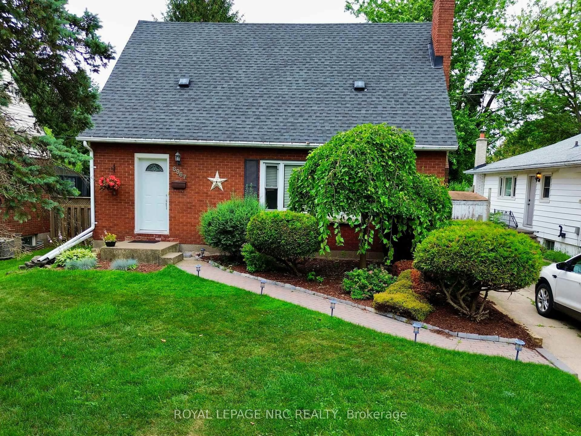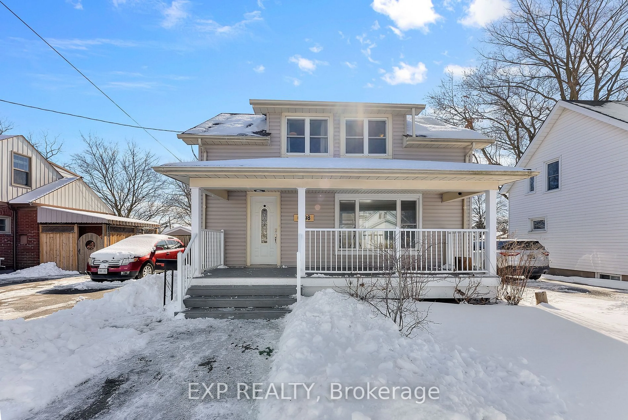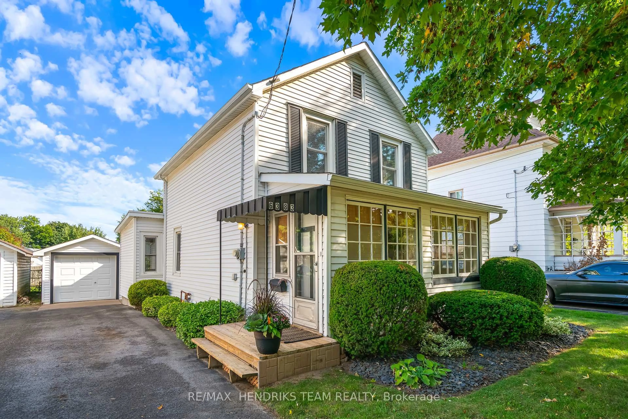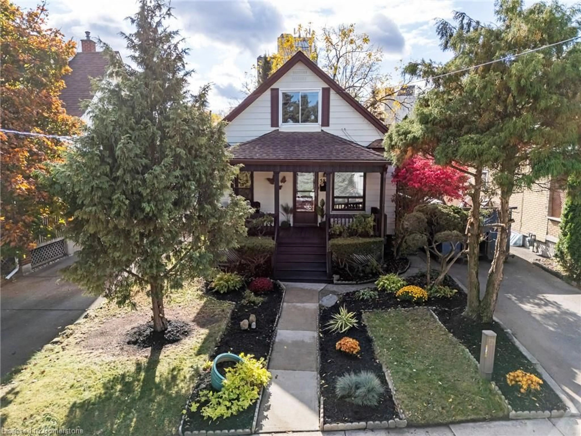Contact us about this property
Highlights
Estimated valueThis is the price Wahi expects this property to sell for.
The calculation is powered by our Instant Home Value Estimate, which uses current market and property price trends to estimate your home’s value with a 90% accuracy rate.Not available
Price/Sqft$536/sqft
Monthly cost
Open Calculator
Description
Welcome to 5171 McGlashan Crescent, a nicely updated 2-bedroom detached bungalow located in a highly desirable Neighbourhood of Niagara Falls. This home is within walking distance to the Niagara River, Clifton Hill tourist area, the Casino, restaurants, hotels, parks, trails, schools, and the GO Station, while also providing easy access to major highways. The main floor features a bright kitchen, pot lights throughout, main floor laundry, and a carpet-free layout for modern comfort and easy maintenance. A separate side entrance leads to the finished basement, offering flexibility for extended living or rental potential. Sitting on a 60 ft wide fully fenced lot, the property offers a private backyard, plenty of parking for up to 6 vehicles, and a detached garage with a new metal roof (2020). Recent updates include an Energy Star roof on the home (2020), and a furnace and A/C (2016), giving peace of mind for years to come. Additionally, the garage is roughed in for a future garden suite, with hydro and sewage connections already in place, creating an excellent investment opportunity. Whether you are looking for a comfortable home or a high-potential income property, this turnkey bungalow checks all the boxes in the heart of Niagara Falls.
Property Details
Interior
Features
Main Floor
Kitchen
3.68 x 3.38Living
3.56 x 3.48Primary
3.48 x 2.842nd Br
2.77 x 2.77Exterior
Features
Parking
Garage spaces -
Garage type -
Total parking spaces 7
Property History
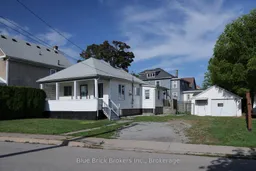 42
42