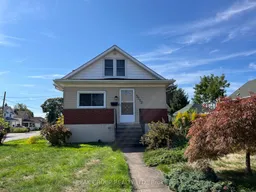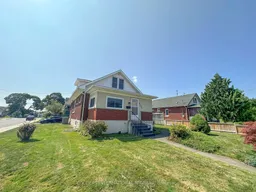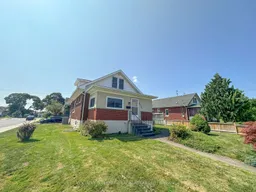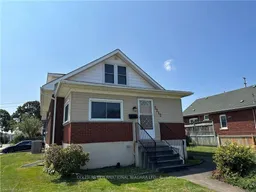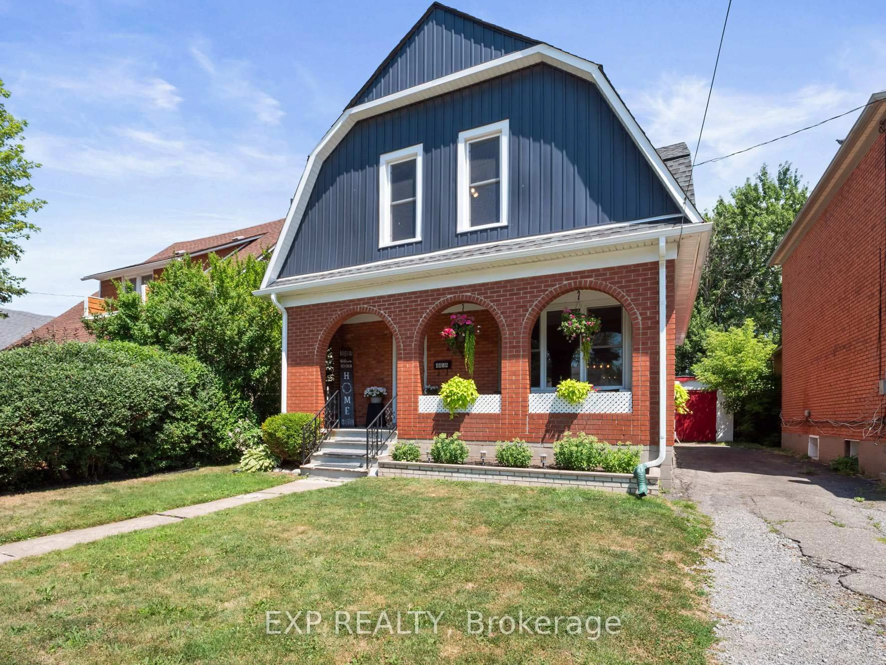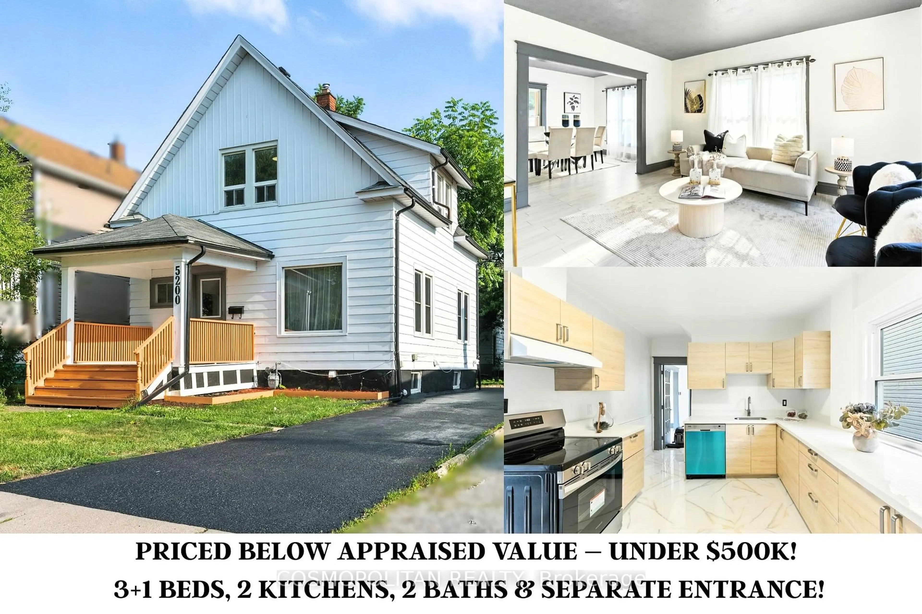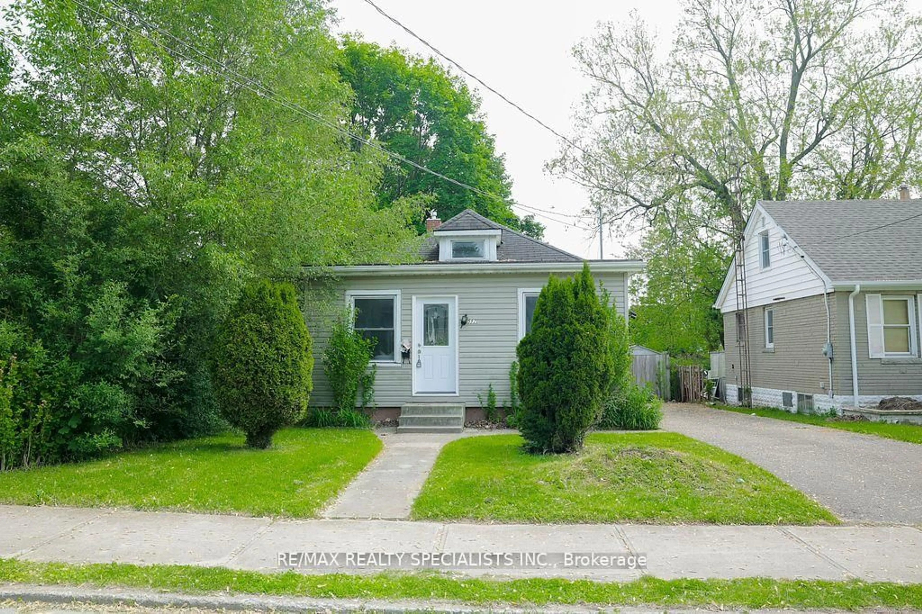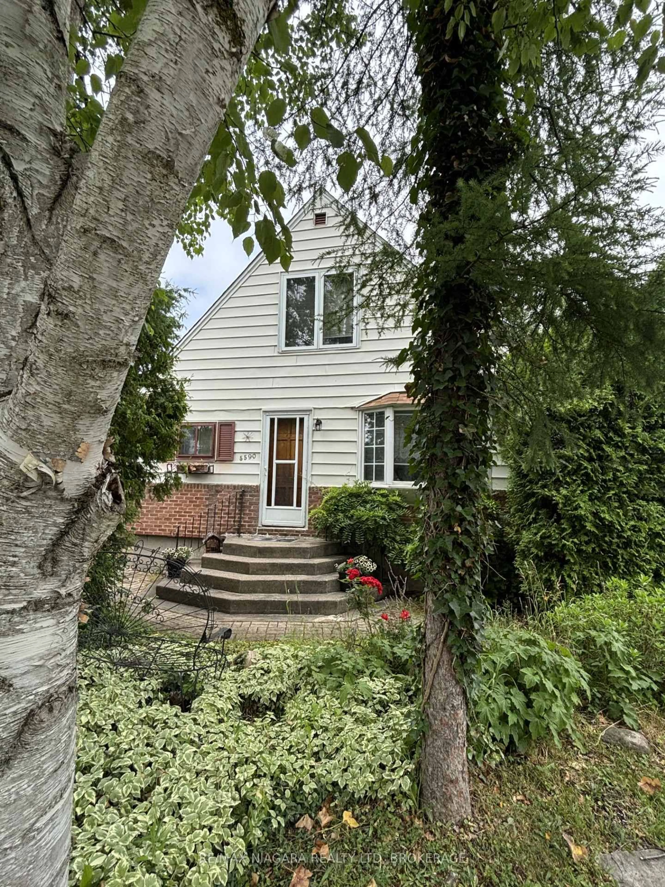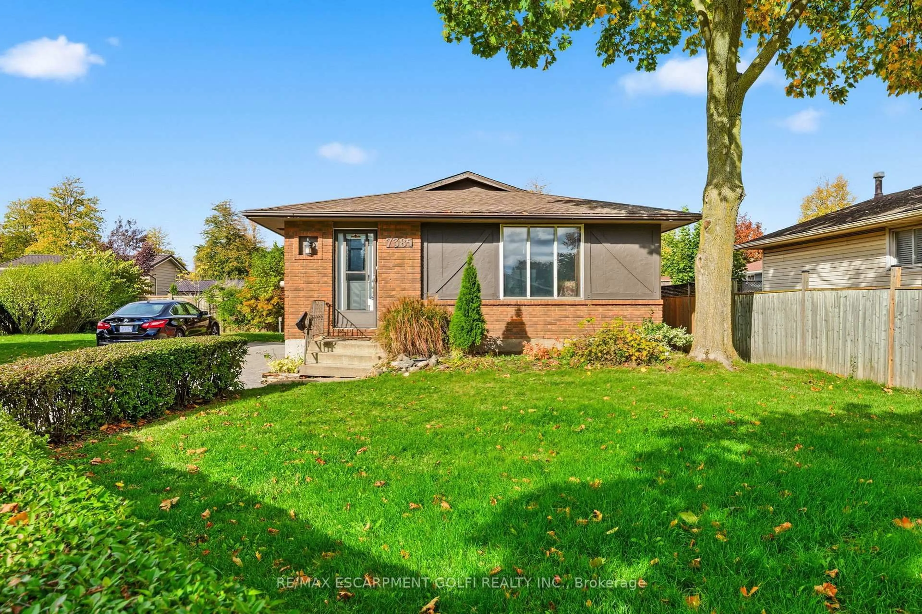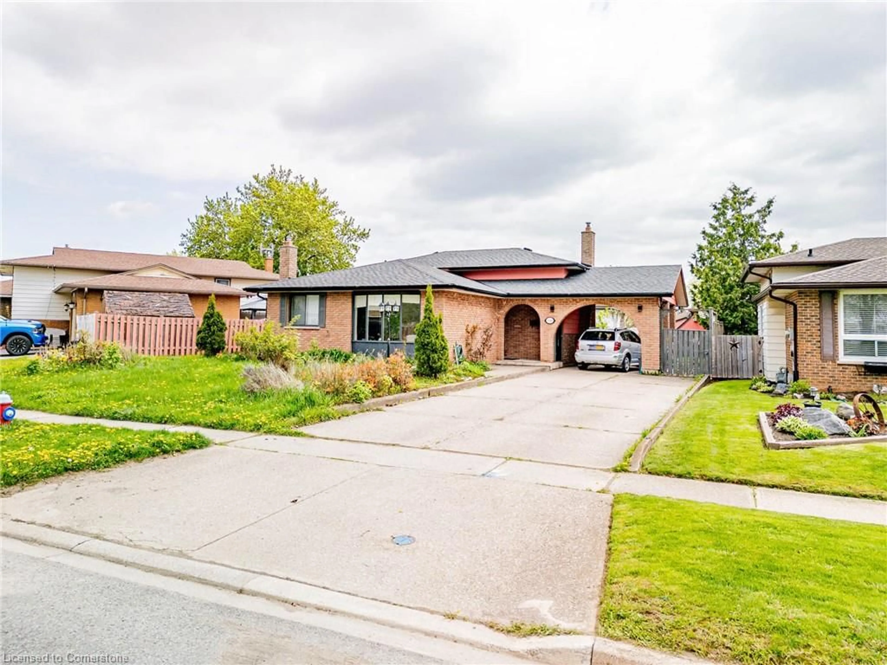Welcome to 5212 Bridge Street this charming 1.5-storey, 1,400 square foot home is perfectly situated on a desirable corner lot, offering endless potential for families, multi-generational living, or savvy investors. With 3 spacious bedrooms, 3 bathrooms, and the rare advantage of two kitchen spaces this home adapts beautifully to a variety of lifestyles.The main floor features an inviting living and dining area, perfect for entertaining, along with a convenient main floor bedroom. Upstairs, youll find two additional bedrooms that provide comfort and privacy for the whole family. The partially finished basement offers its own kitchen, cold cellar, and versatile living space. Outside, enjoy a private yard, detached single-car garage, and storage shed. Recent updates, include a new furnace and hot water heater, adding peace of mind and efficiency. Zoned TRM (Transitional Residential Multiple), this property also offers exciting investment and development potential. Located in a well-established neighbourhood close to schools, shopping, parks, and major amenities, this home blends convenience with opportunity. Whether youre looking for your forever home, a multi-family setup, or an investment property.
