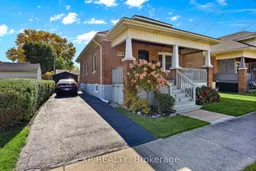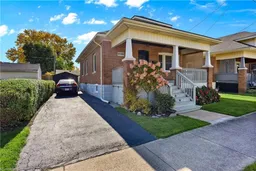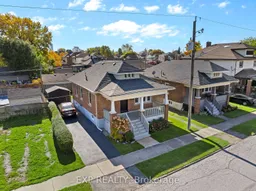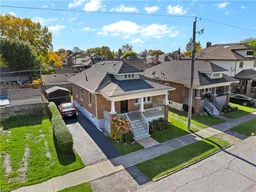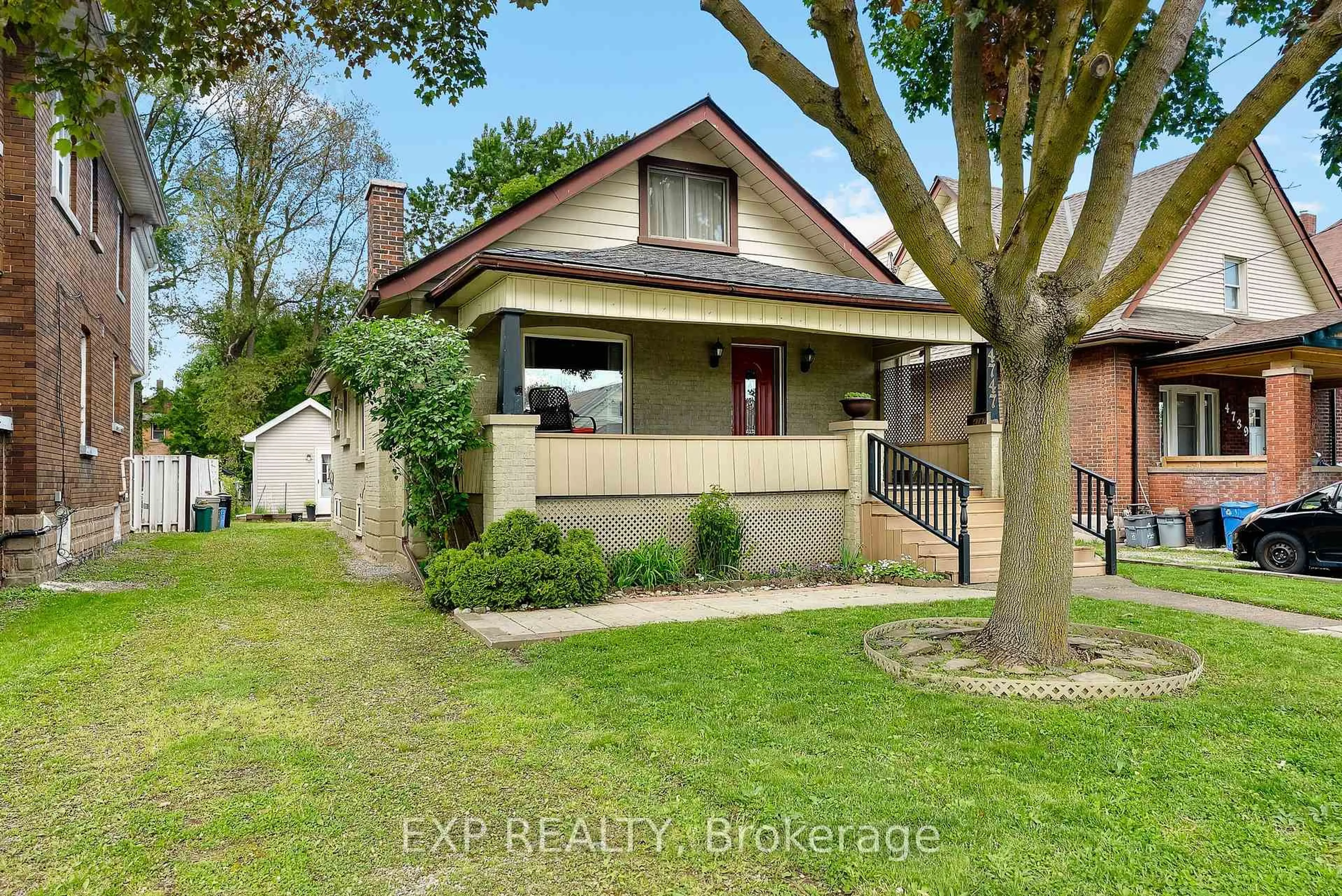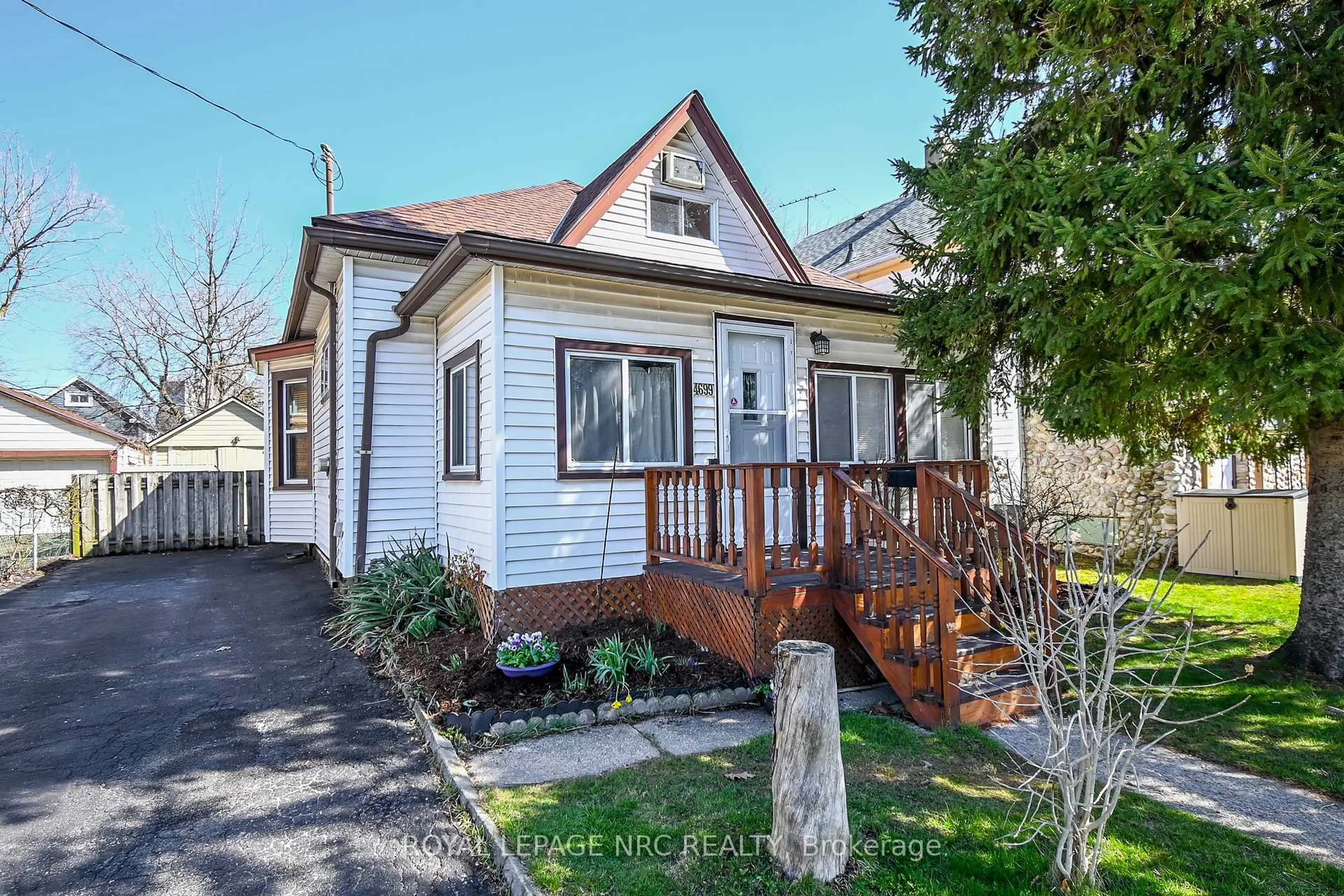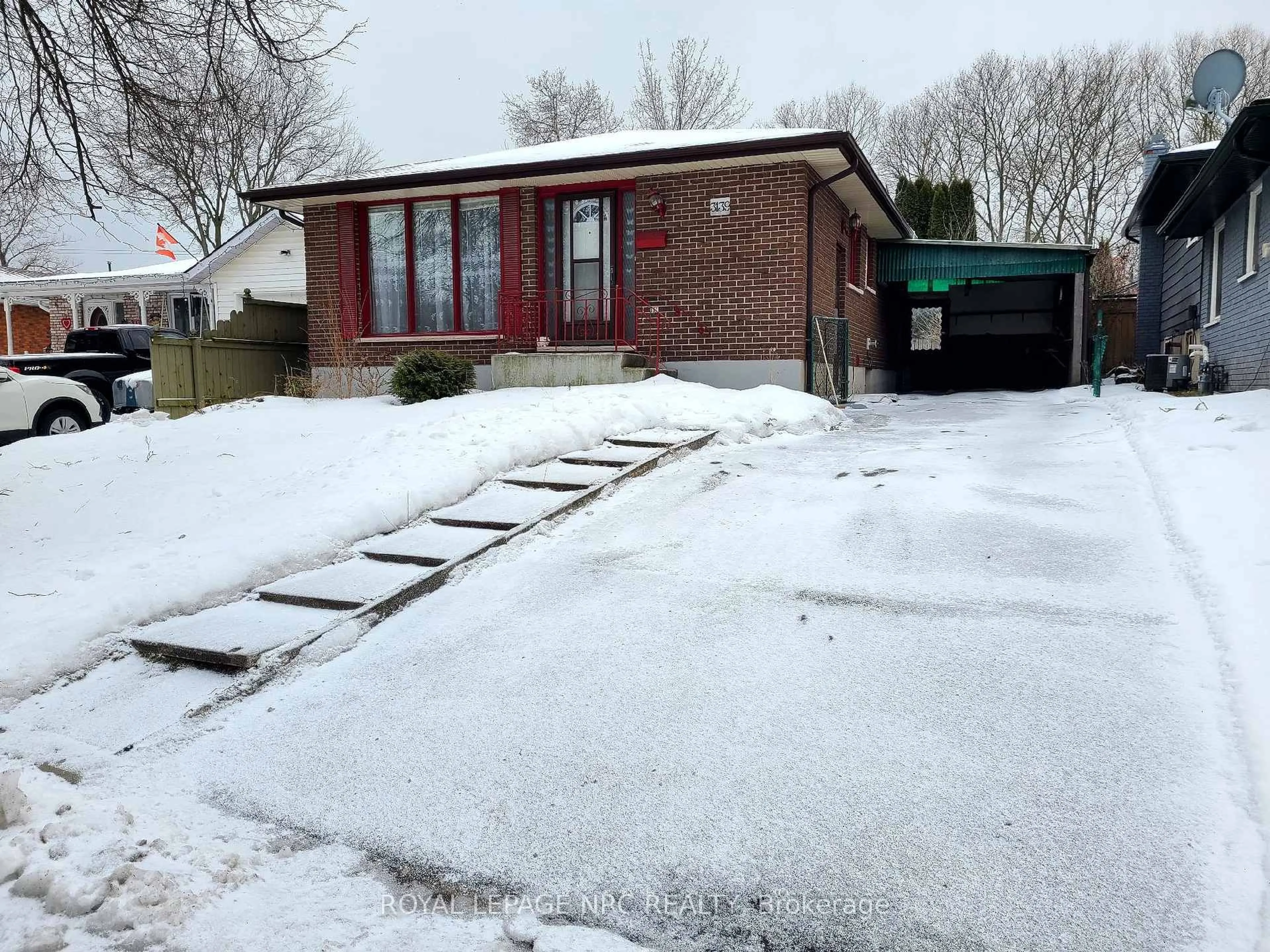This adorable, solid-brick bungalow offers the perfect blend of charm, functionality, and convenience. Nestled in a quiet setting yet close to all amenities, it's ideal for first-time homebuyers. The beautifully landscaped exterior features a spacious front porch overlooking Maple Park and a covered back patioperfect for relaxing on those serene summer evenings. Inside, the main floor boasts a functional layout with refinished hardwood floors and freshly painted walls, preserving the homes original character. The refreshed kitchen includes stainless steel appliances, new countertops, and a stylish tile backsplash, offering ample storage and counter space to inspire your inner chef. The adjoining living and dining rooms provide a welcoming area for entertaining, while two generously sized bedrooms with large closets and an updated four-piece washroom complete the main floor. Downstairs, the blank-canvas basement is ready for your personal touch. With a rough-in for a three-piece washroom, a laundry area, and abundant storage space, the possibilities are endless. Recent upgrades include: Roof (2020), Eavestroughs (2020), Front Porch (2020). Don't miss this opportunitymake this charming bungalow your new home today!
Inclusions: Dishwasher, Refrigerator, Stove, Washer, Window Coverings, Electric Fireplace, Light fixtures.
