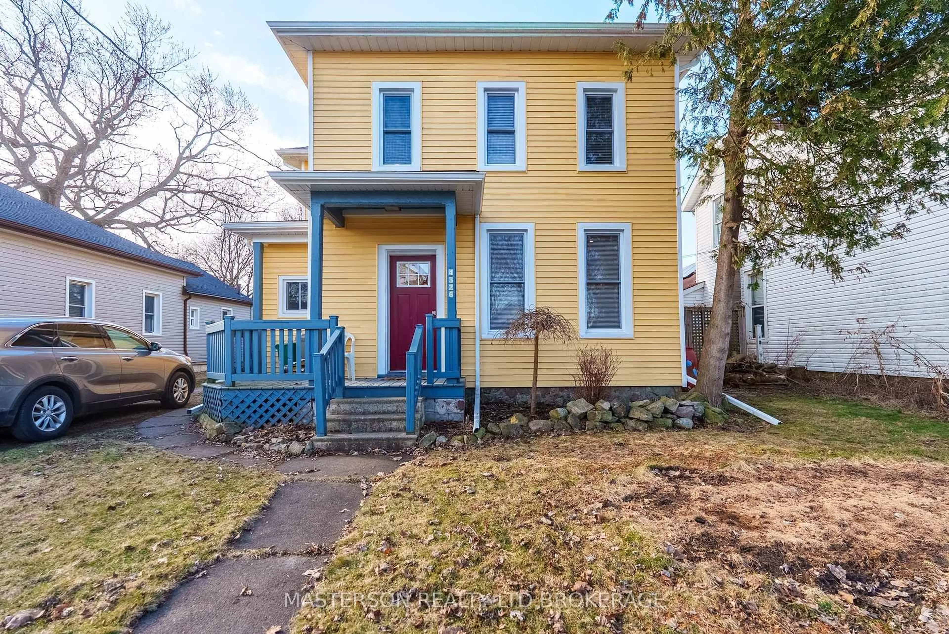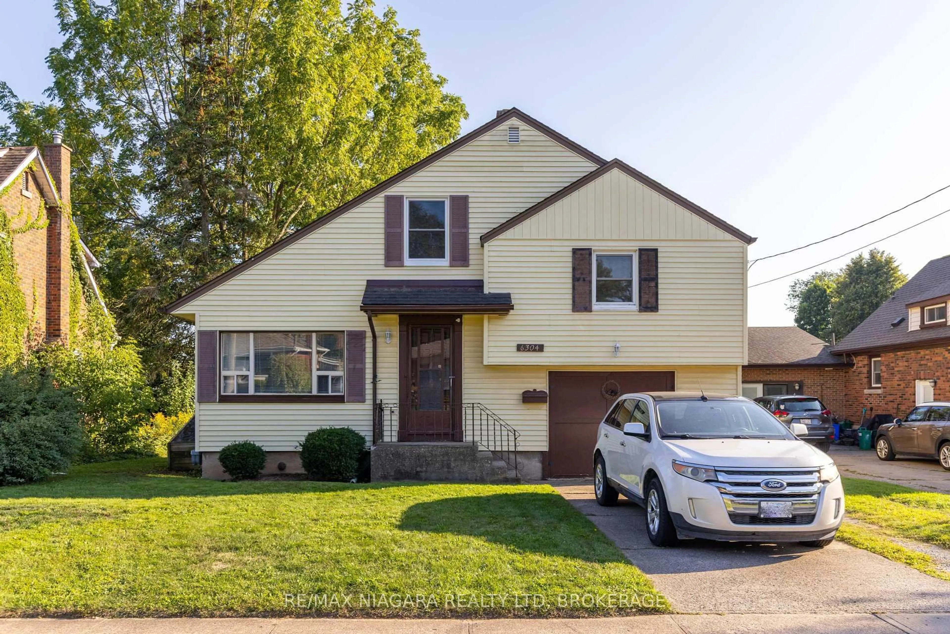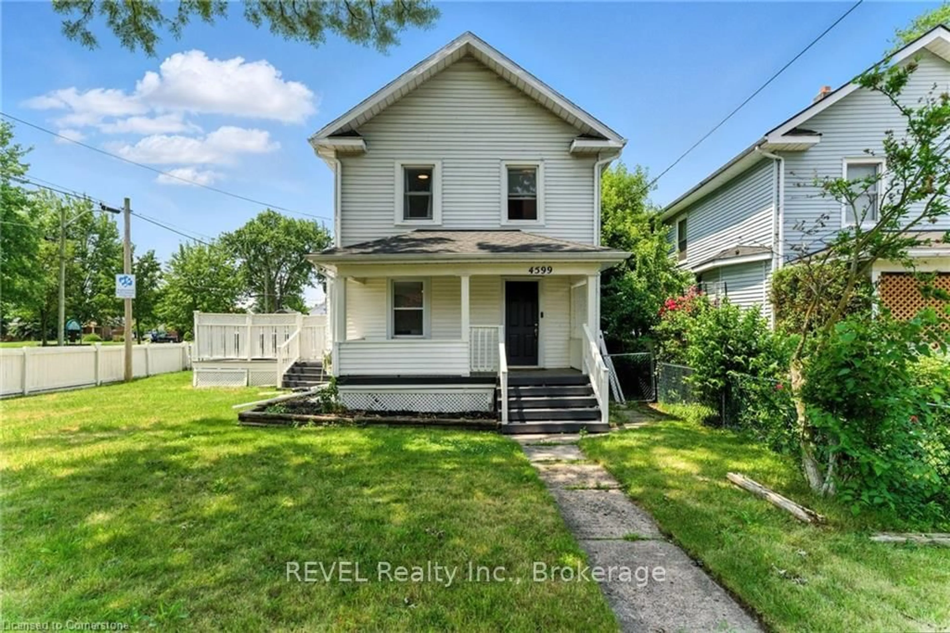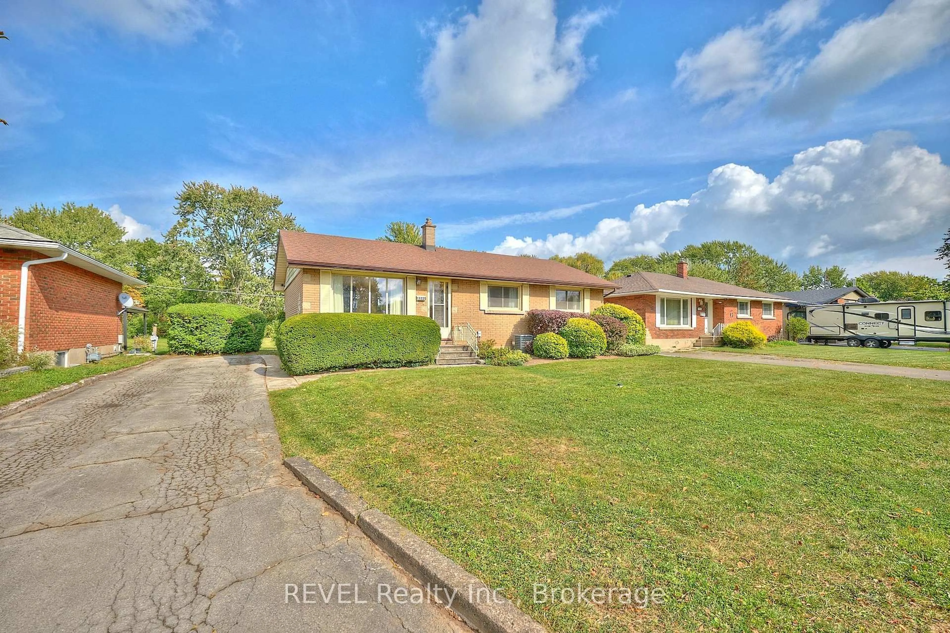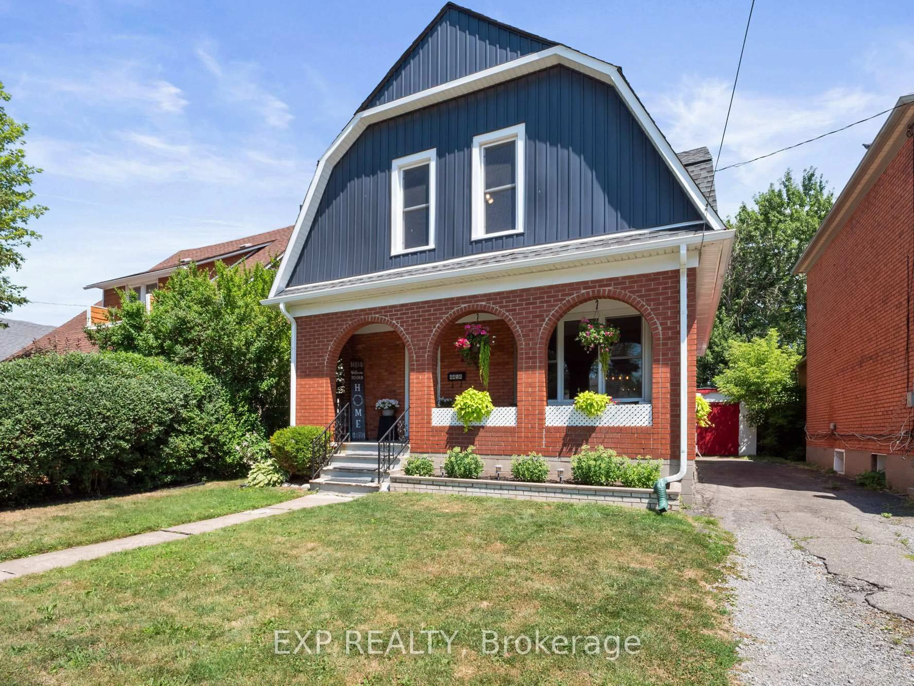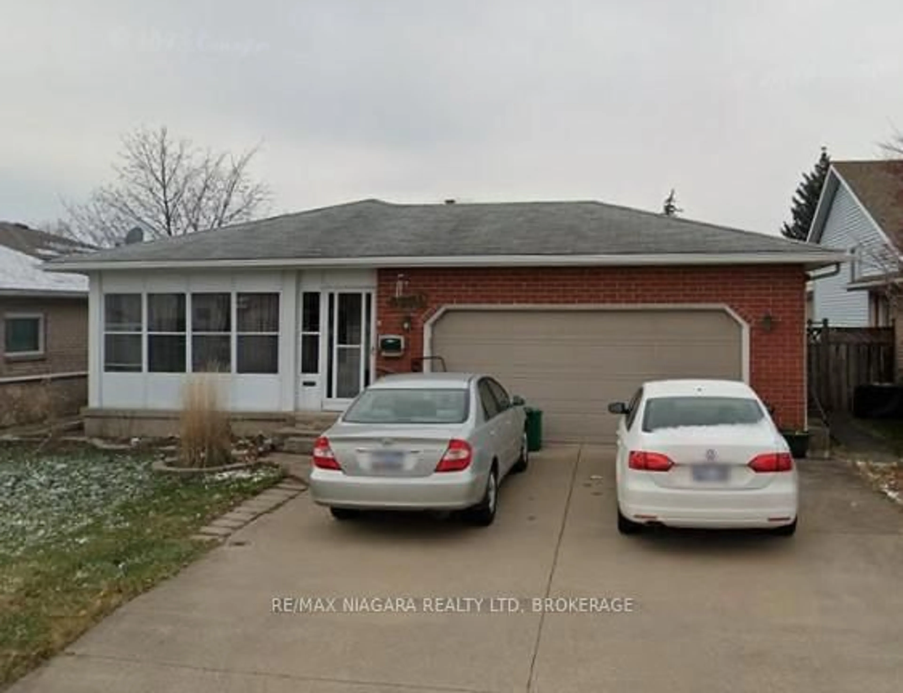Welcome to 4699 Jepson Street, where character meets convenience in the heart of Niagara Falls! Step into this charming 1910-built beauty and experience a blend of timeless character and everyday practicality. With hardwood flooring, beautiful crown molding, the original woodwork trimmings, stained glass accents, and built-in cabinetry in the dining room, this home tells a story and it's ready for its next chapter with you. The main floor offers two well-sized bedrooms, a spacious living/dining area, and a walk-in pantry tucked just off the kitchen. The retro mint-condition green tile bathroom is a true gem! The finished upper level provides a flexible third bedroom or bonus space perfect for guests, a home office, or a cozy retreat. A sun-filled front porch welcomes you home, and the back mudroom includes main floor laundry for ultimate convenience. The basement is unfinished and ideal for storage, while the fully fenced backyard and detached single-car garage sit on a 39 x 102 lot plenty of space to relax, garden, or play. Located just minutes from Niagaras top attractions: 5-minute drive to Fallsview Casino; 6 minutes to the stunning Niagara Gorge and a short stroll down the street to Country Fresh Donuts - yes, thats dangerously close to the best Long Johns & wonton soup! All the dining, shops, and energy of downtown Niagara Falls at your fingertips. Recent updates include roof (2015) and hot water tank (2020). Immediate possession is available, bring your vision and make this character-filled home your own. They don't make them like this anymore. Come see for yourself!
Inclusions: Garage ladder & work bench, table in basement, wardrobe in bedroom, cupboard in laundry room, washer, dryer, fridge, light fixture, window coverings.
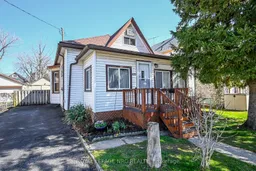 49
49

