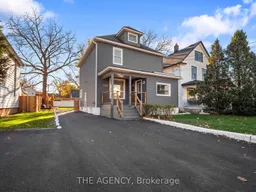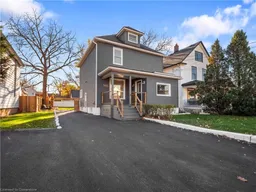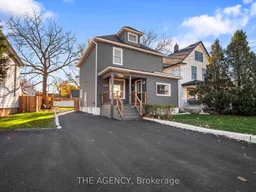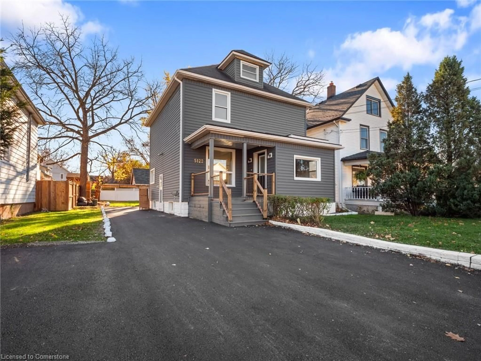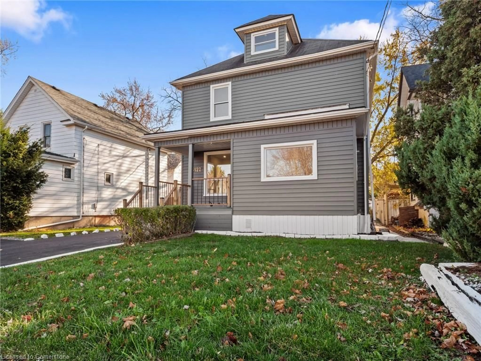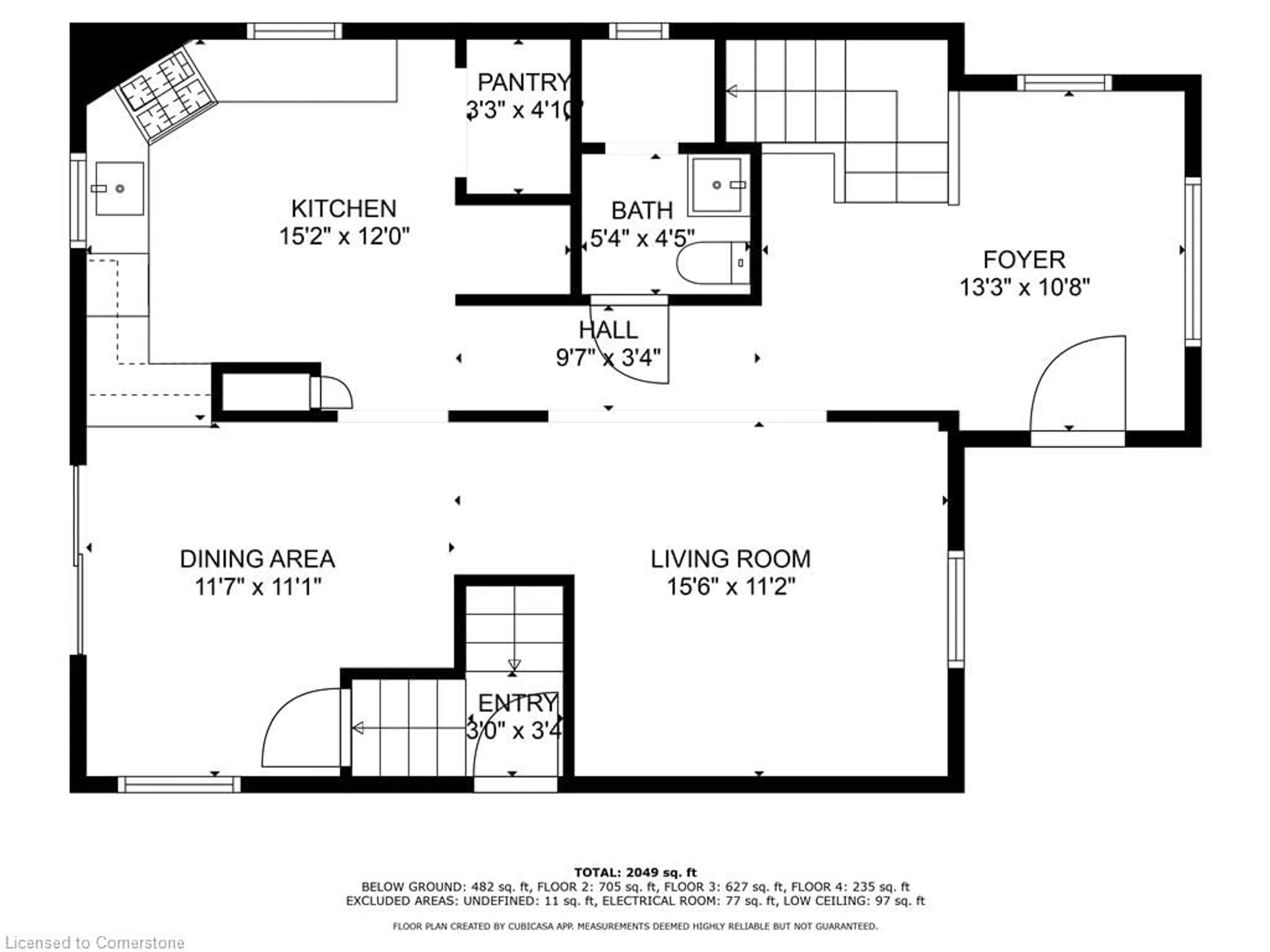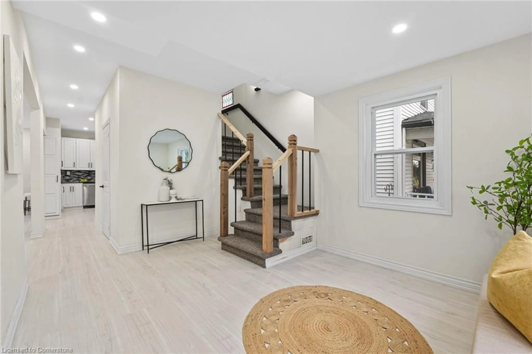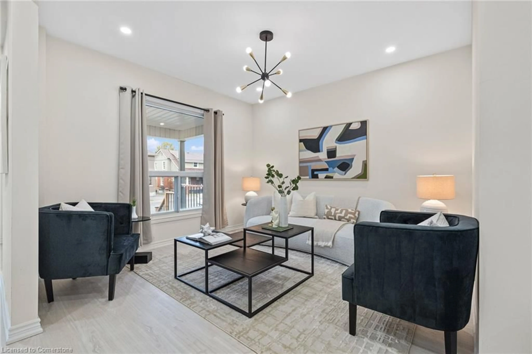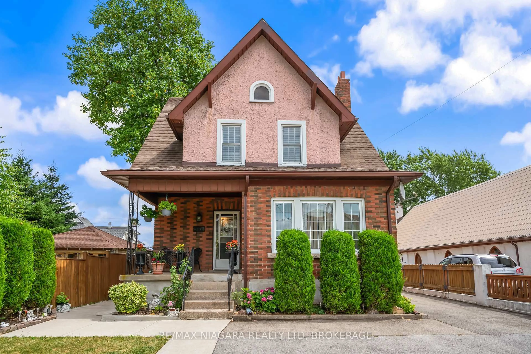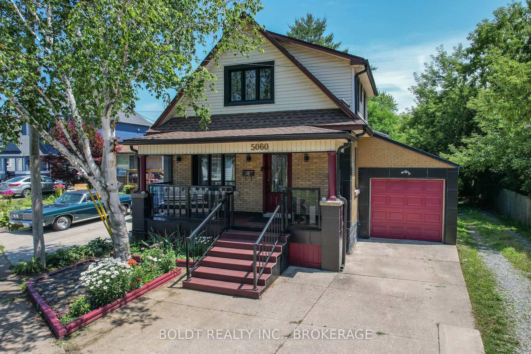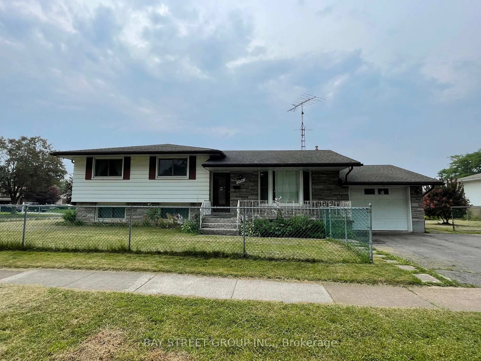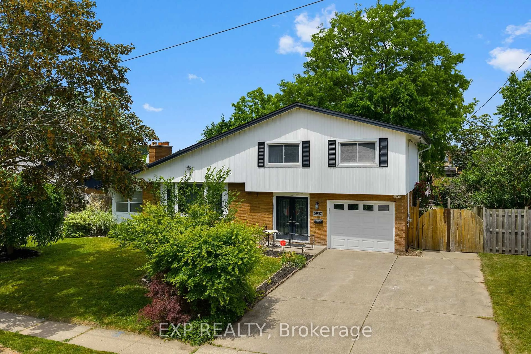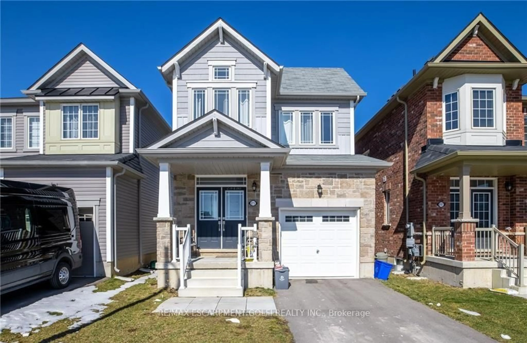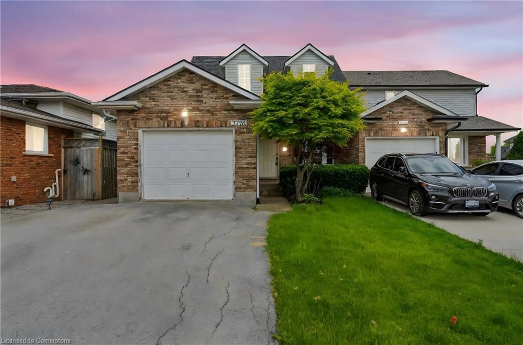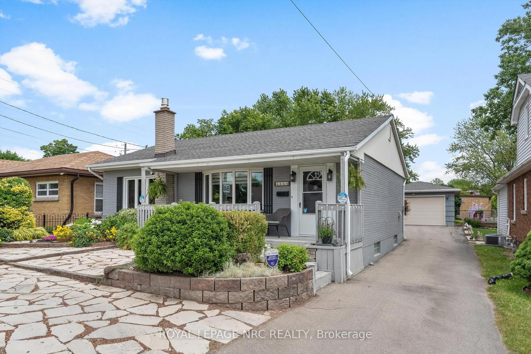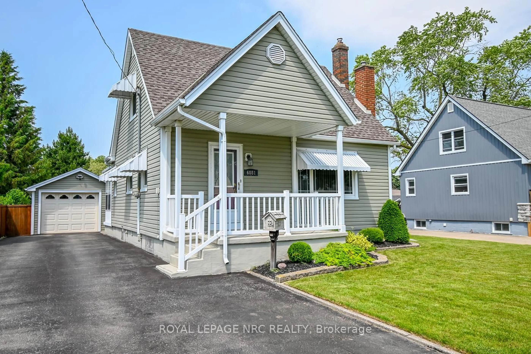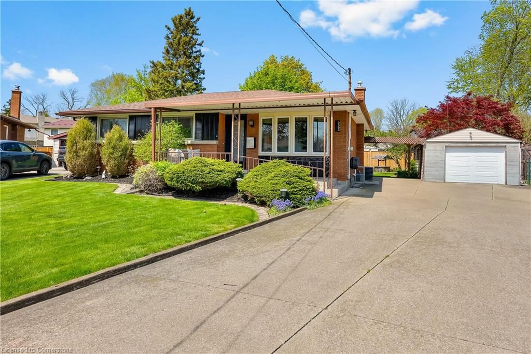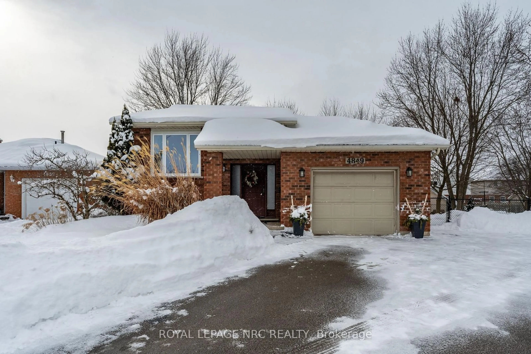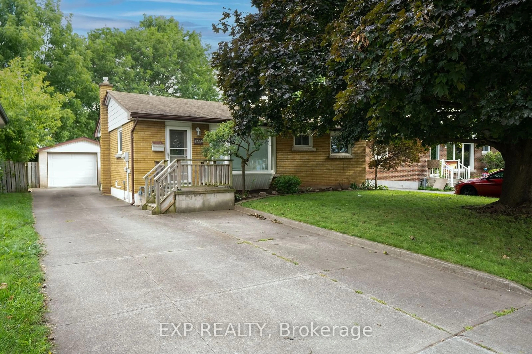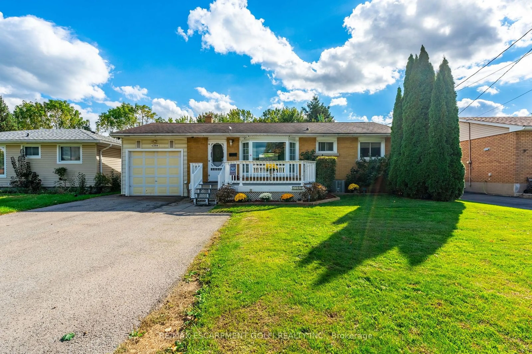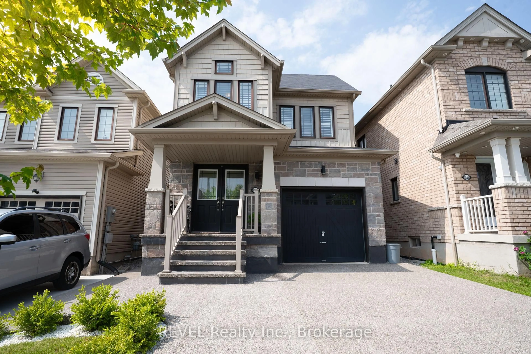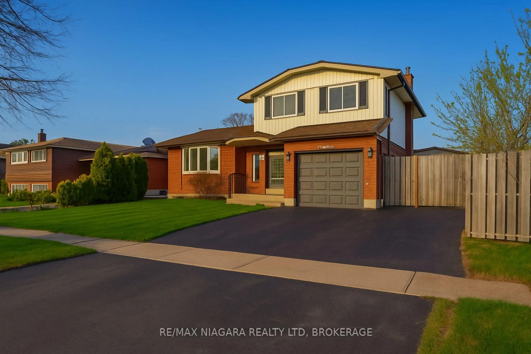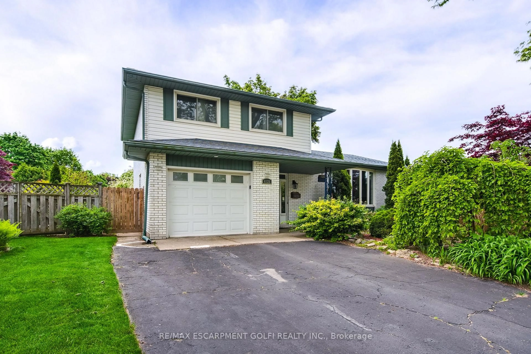5122 Jepson St, Niagara Falls, Ontario L2E 1K7
Contact us about this property
Highlights
Estimated valueThis is the price Wahi expects this property to sell for.
The calculation is powered by our Instant Home Value Estimate, which uses current market and property price trends to estimate your home’s value with a 90% accuracy rate.Not available
Price/Sqft$246/sqft
Monthly cost
Open Calculator
Description
Welcome to 5122 Jepson St in the heart of Niagara Falls! This fully renovated home features 4+1 bedrooms and 2.5 + 1 baths, with an in-law suite complete with a private entrance and a full kitchen in the basement. Inside, every detail has been modernized: fresh flooring, updated kitchens, stylish bathrooms, new A/C, and updated electrical. The main floor includes a half bath, with additional full baths on the second, third, and basement level. The exterior shines with a fresh paint job, and a newly paved driveway completes the curb appeal. Enjoy comfortable living in a prime Niagara Falls location!
Property Details
Interior
Features
Main Floor
Dining Room
3.53 x 3.38Living Room
4.72 x 3.40Kitchen
4.62 x 3.66Bathroom
2-Piece
Exterior
Features
Parking
Garage spaces -
Garage type -
Total parking spaces 3
Property History
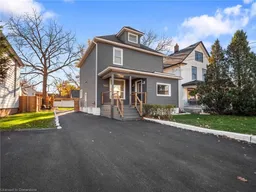 43
43