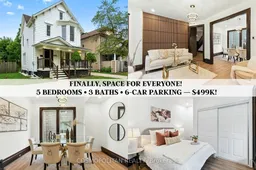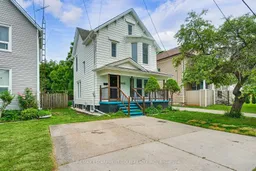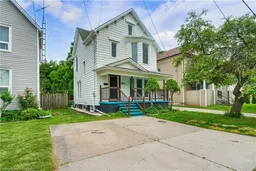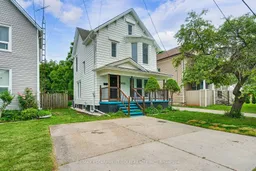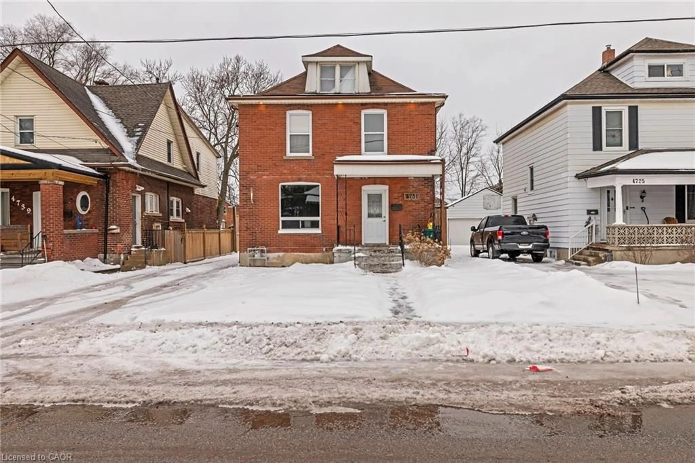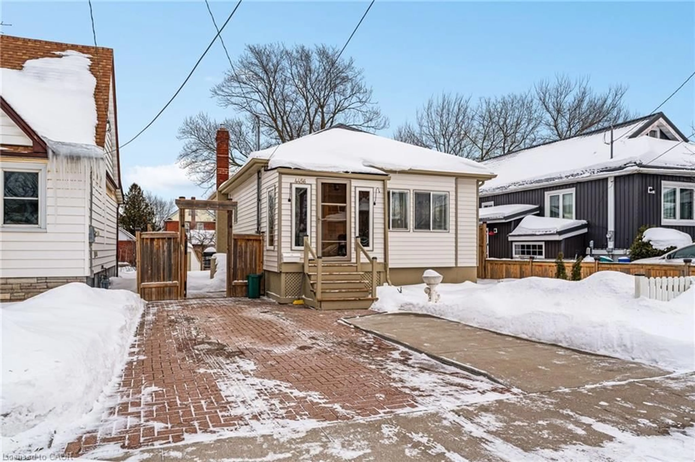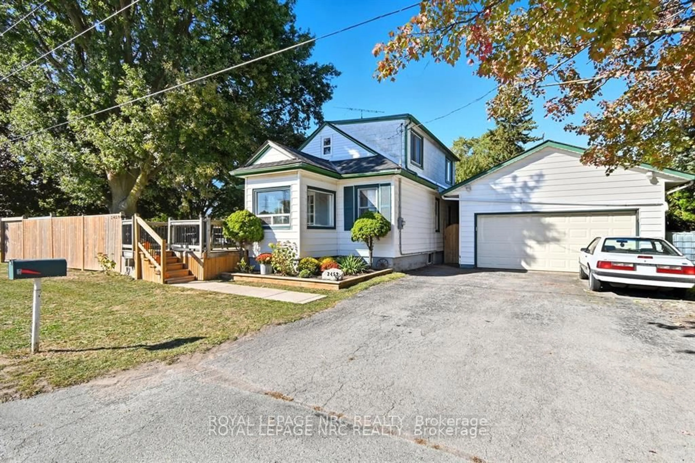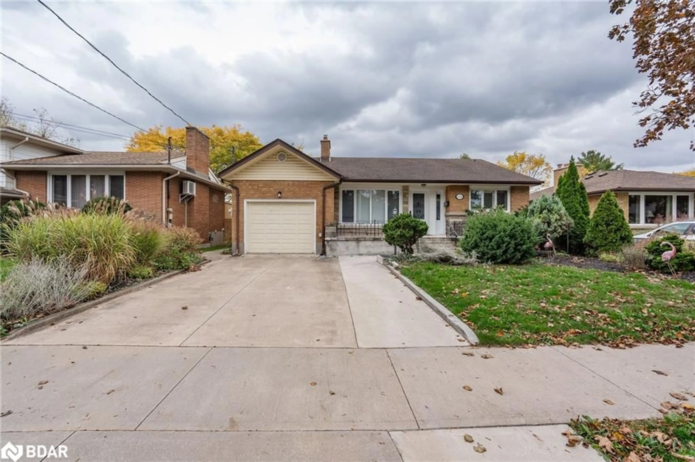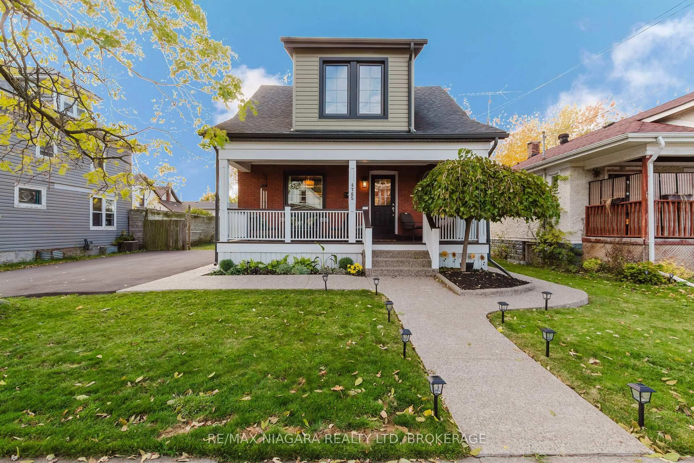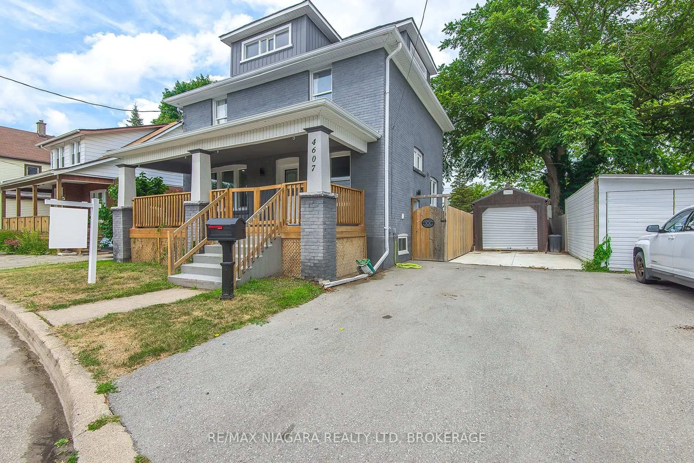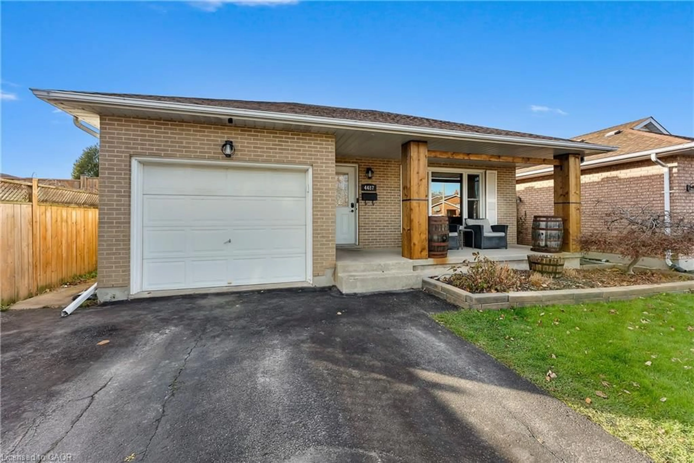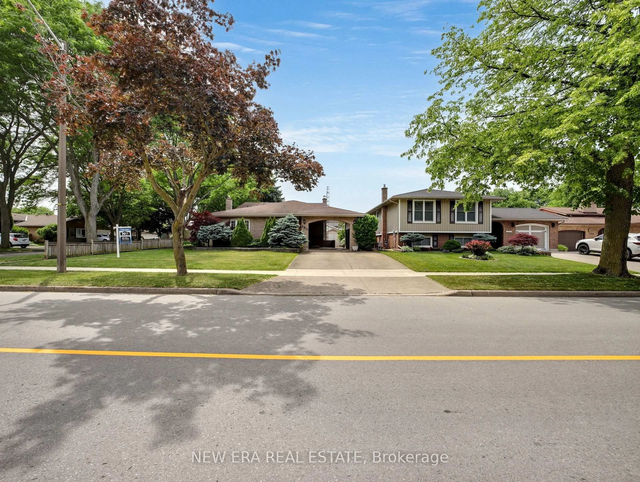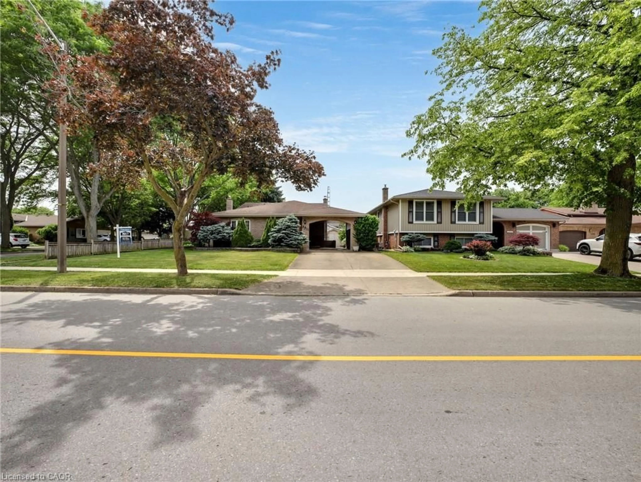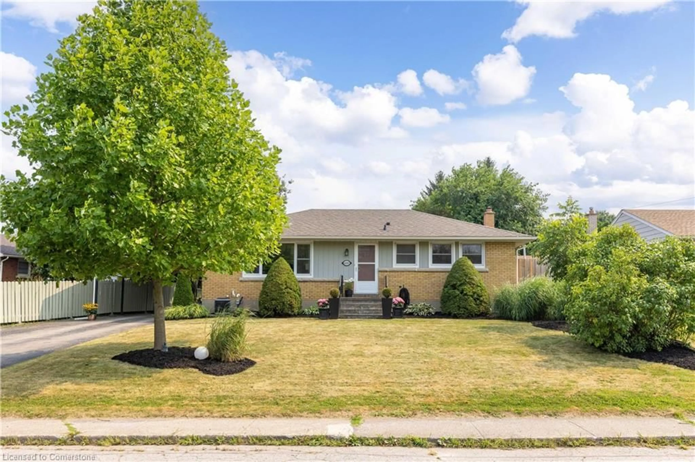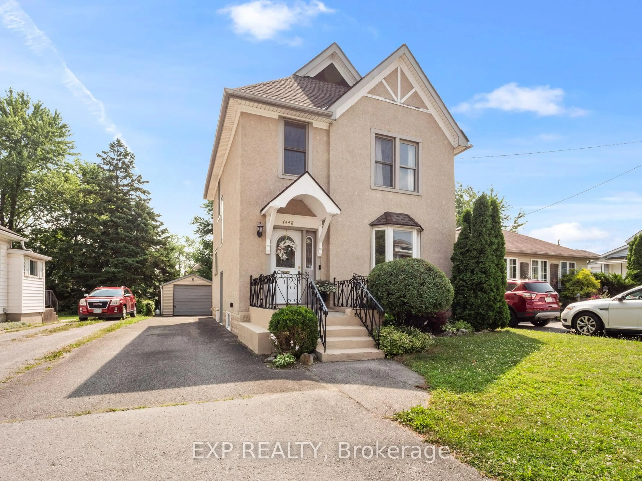No More Compromise to Fit Your Budget & Appraised Above Asking Price - Extra Equity Right from Day One of the Purchase! This fully renovated 5-bedroom home has everything you've been searching for space, style, and peace of mind. A rare main-floor retreat with floor-to-ceiling windows, plus the convenience of a bathroom on every level, makes family living effortless. The finished basement with separate entrance and full 3-piece bath offers a truly creative space use as a kids' haven, a cozy theatre room, a library, a yoga studio, or a meditation retreat. The possibilities are endless. Moreover, the 120-foot deep yard is perfect for a growing family, while the combination of two separate driveways plus a garage means parking for up to six cars a rare find for any buyer. Inside, the brand-new kitchen with quartz counters, Brand new appliances, and pot lights blends modern style with everyday function, while oversized windows pour natural light into every corner. Freshly painted inside and out, with new sod, wide baseboards, and all the big-ticket items taken care of, including a new furnace & A/C (2025), windows and brand-new appliances there's no more worry about upcoming expenses. Where else can you find a home that truly checks all the boxes? Book a showing before it's gone! Offer presentation is on September 2nd 2025, at 6:00 p.m., please register your offer by 4:00 p.m. Seller has the right to accept a preemptive offer.
Inclusions: Dishwasher, Dryer, Range Hood, Refrigerator, Stove, Washer
