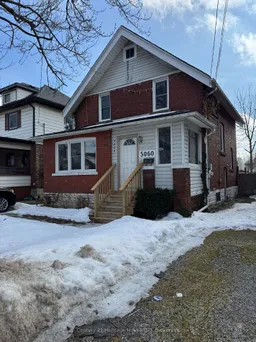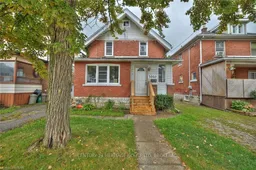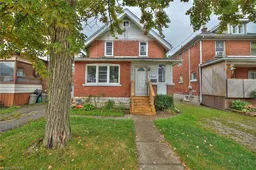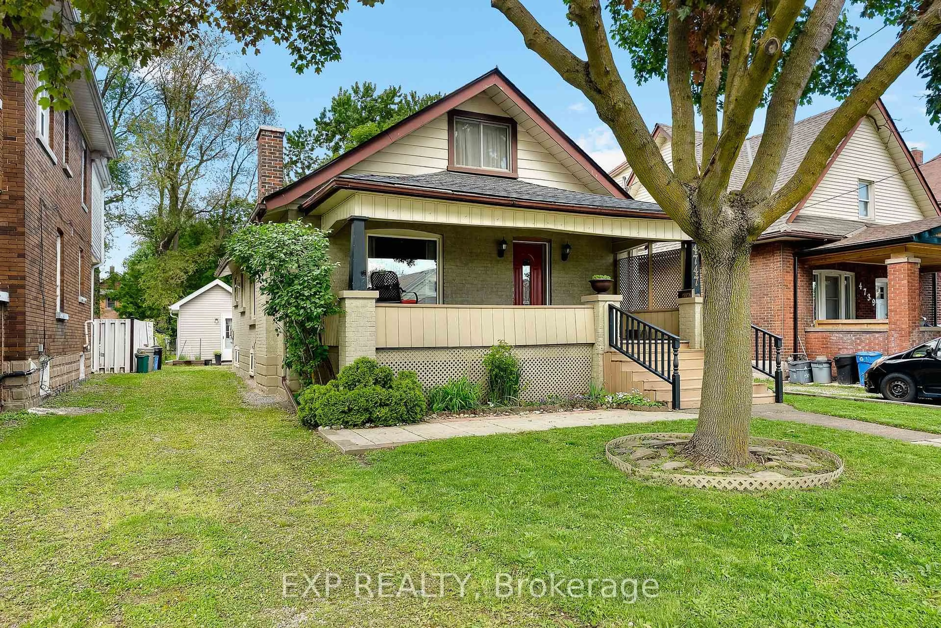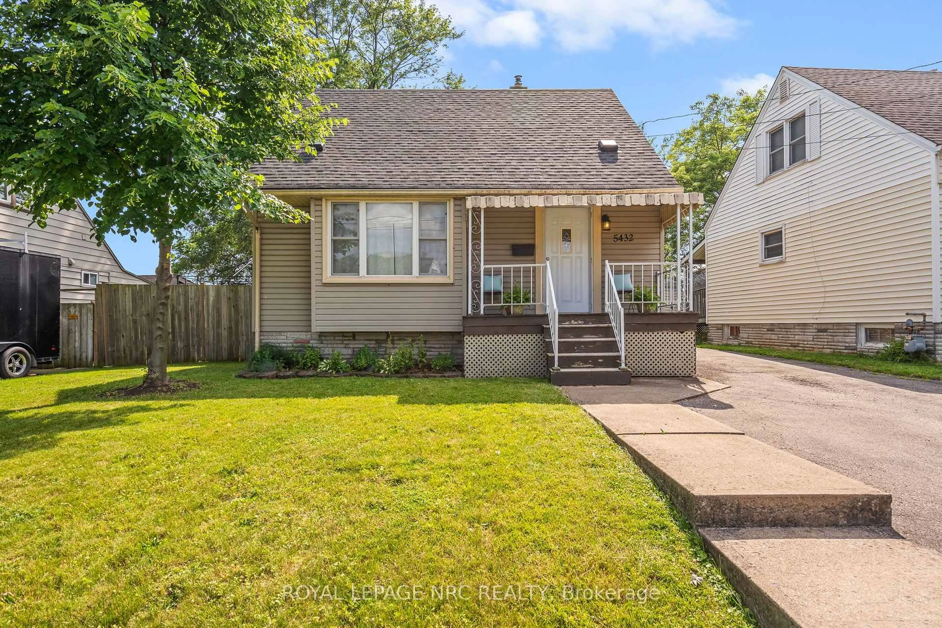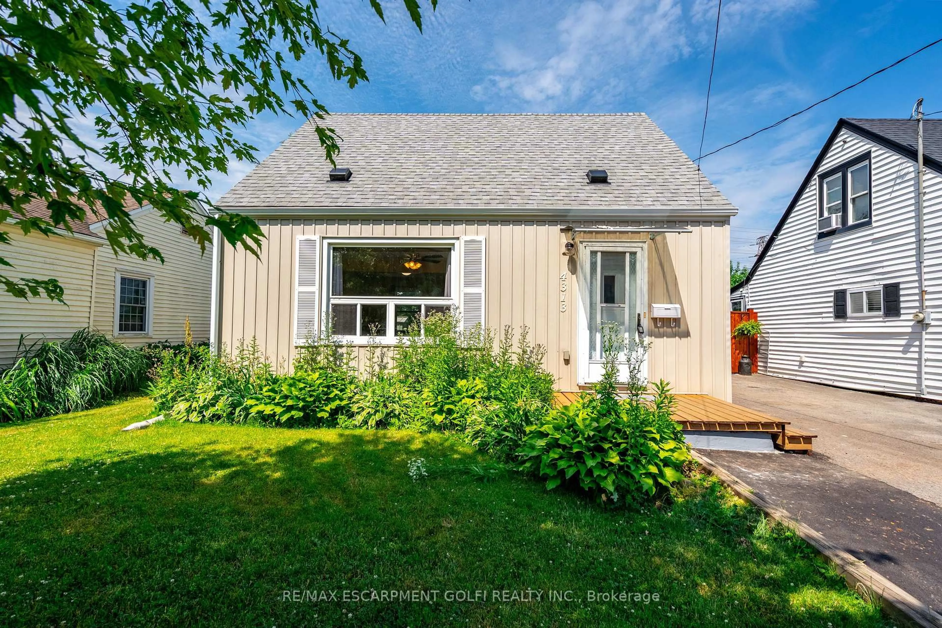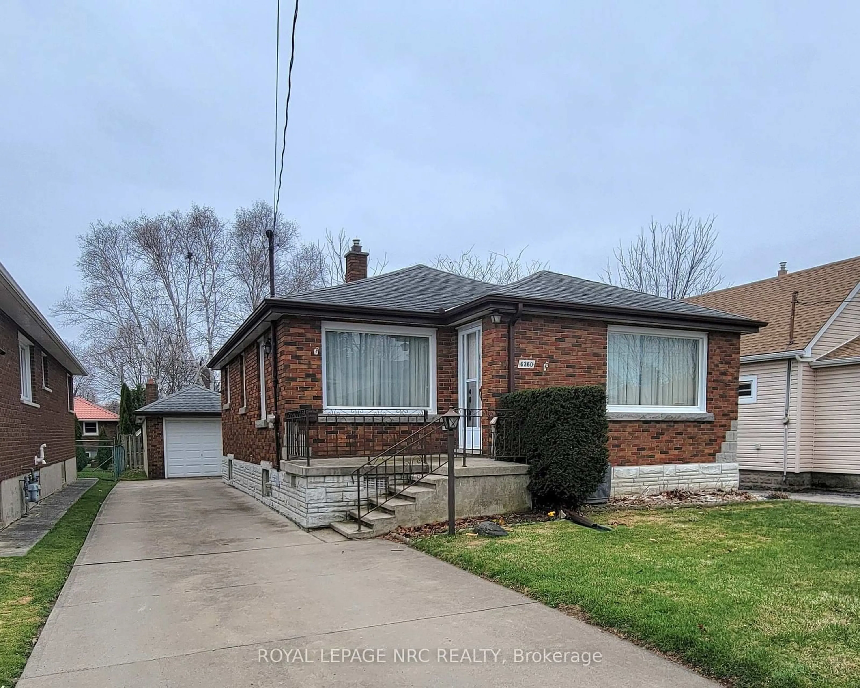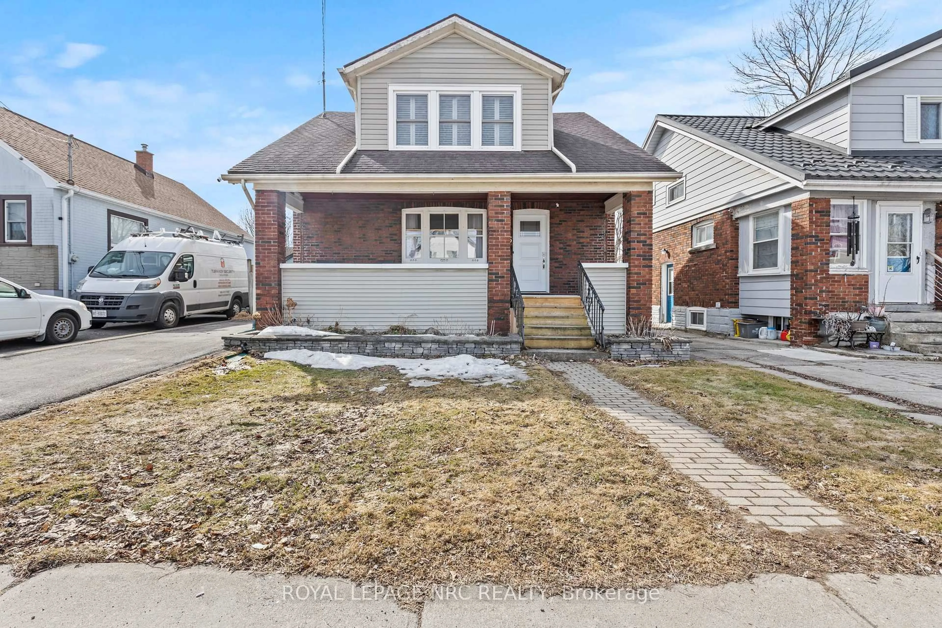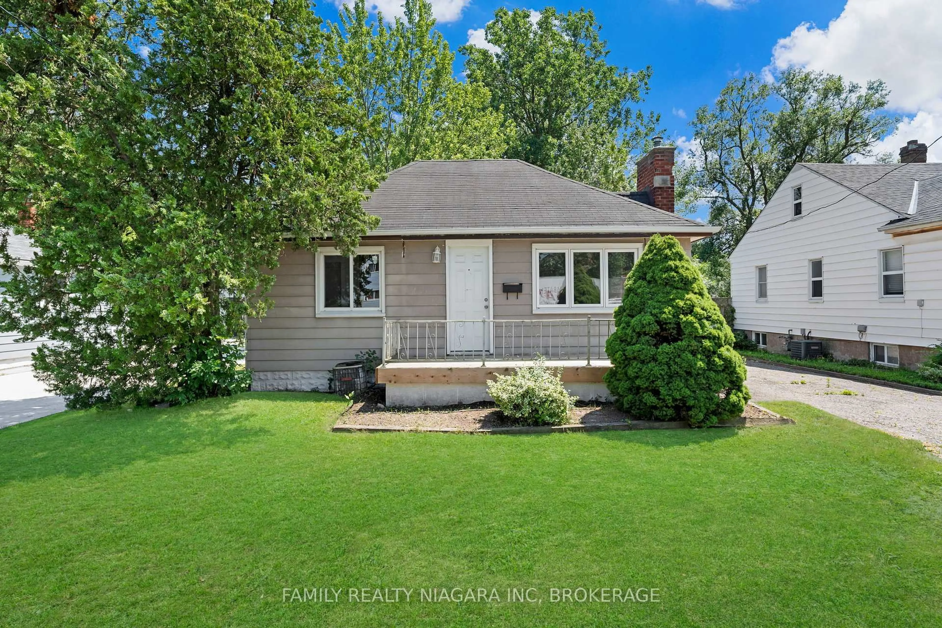A GREAT ECONOMICAL MOVE-IN READY HOME CHOICE FOR FAMILIES & FIRST TIME BUYERS ! This 3 bedroom,1 bath 2 storey character home is conveniently located in Niagara Falls close to schools ,library, churches, public transportation, downtown shopping/restaurants, train /bus terminals and NF University. The large 9.5 ft x6.5 ft enclosed front porch provides a great place to kick off your boots/shoes as you enter the house. There are 2 built-in china cabinets in the dining rm ,lots of beautiful trim and some custom windows which adds character. Noteworthy are the recent updates done in CY2024 by certified contractors as follows: vinyl windows (13 units),insulation (walls), plumbing (hw tank, supply lines & drains).New kitchen and bath renovation, new vinyl flooring installed throughout the main & upper level (CARPET FREE ).Don't worry about that old basement since there is a large walkup attic providing plenty of dry storage and a play area for children. The home exterior is brick with some vinyl siding accents, driveway parking for 3 cars and a large rear yard providing a great play area for children.
Inclusions: none
