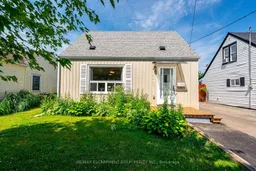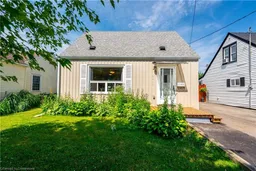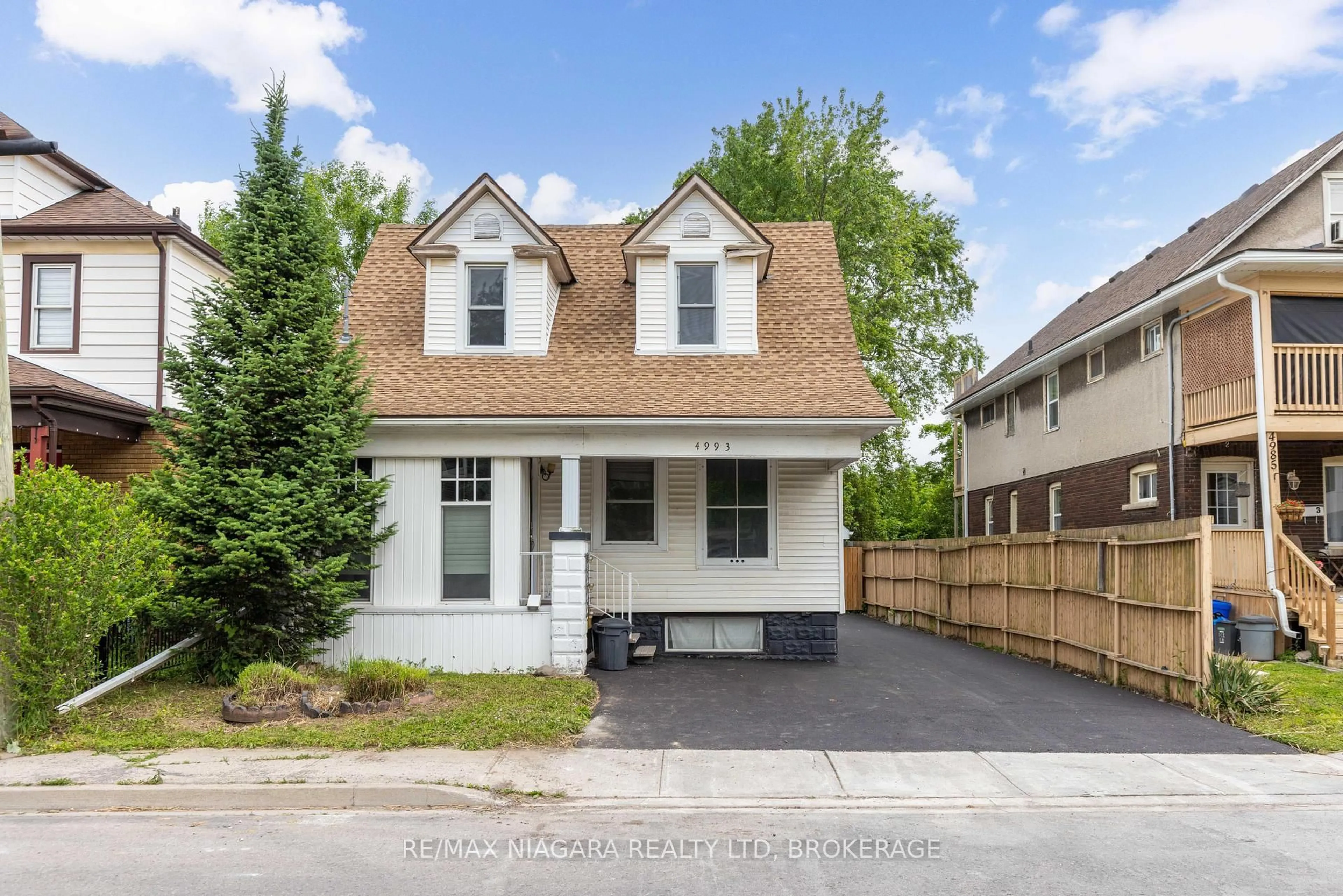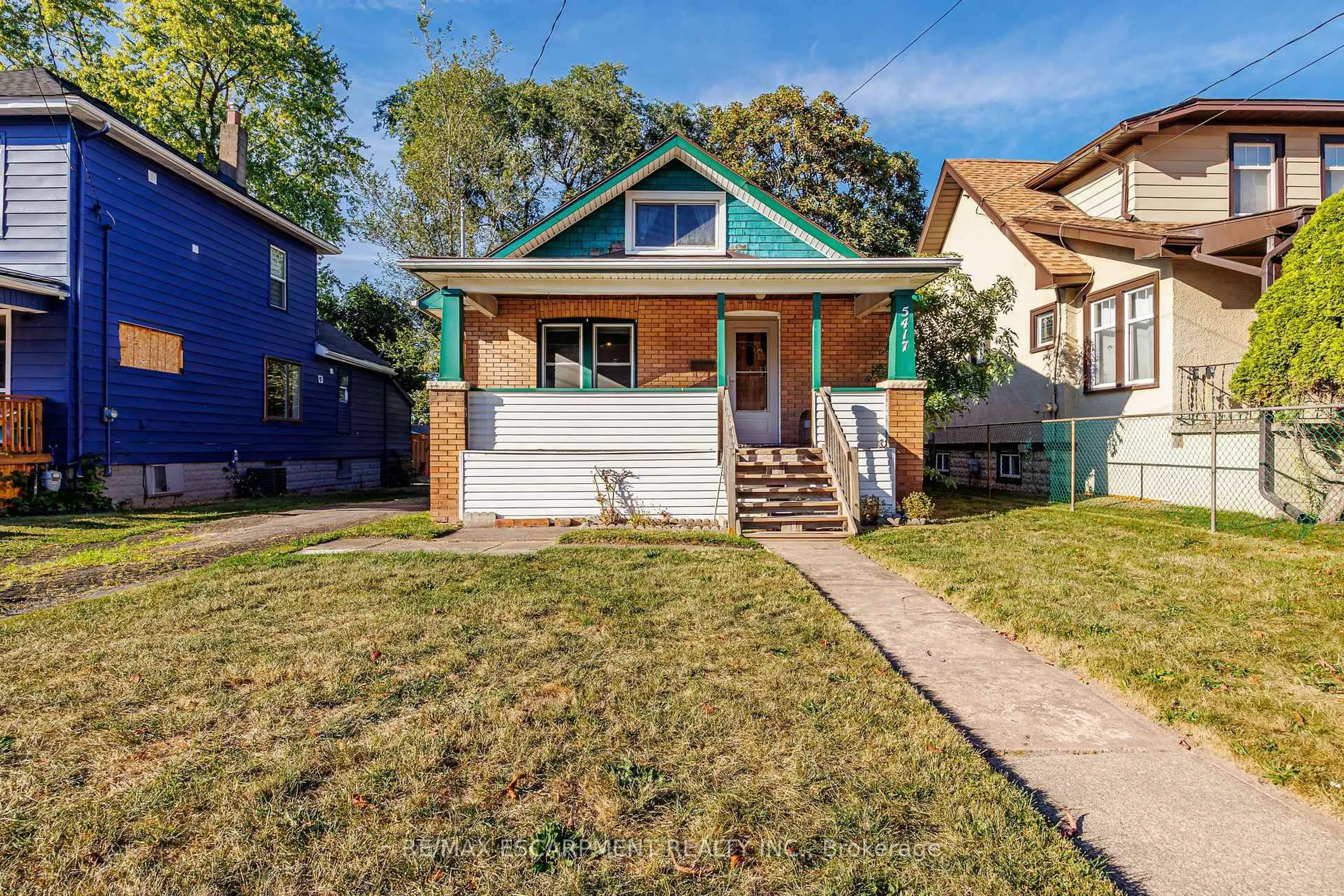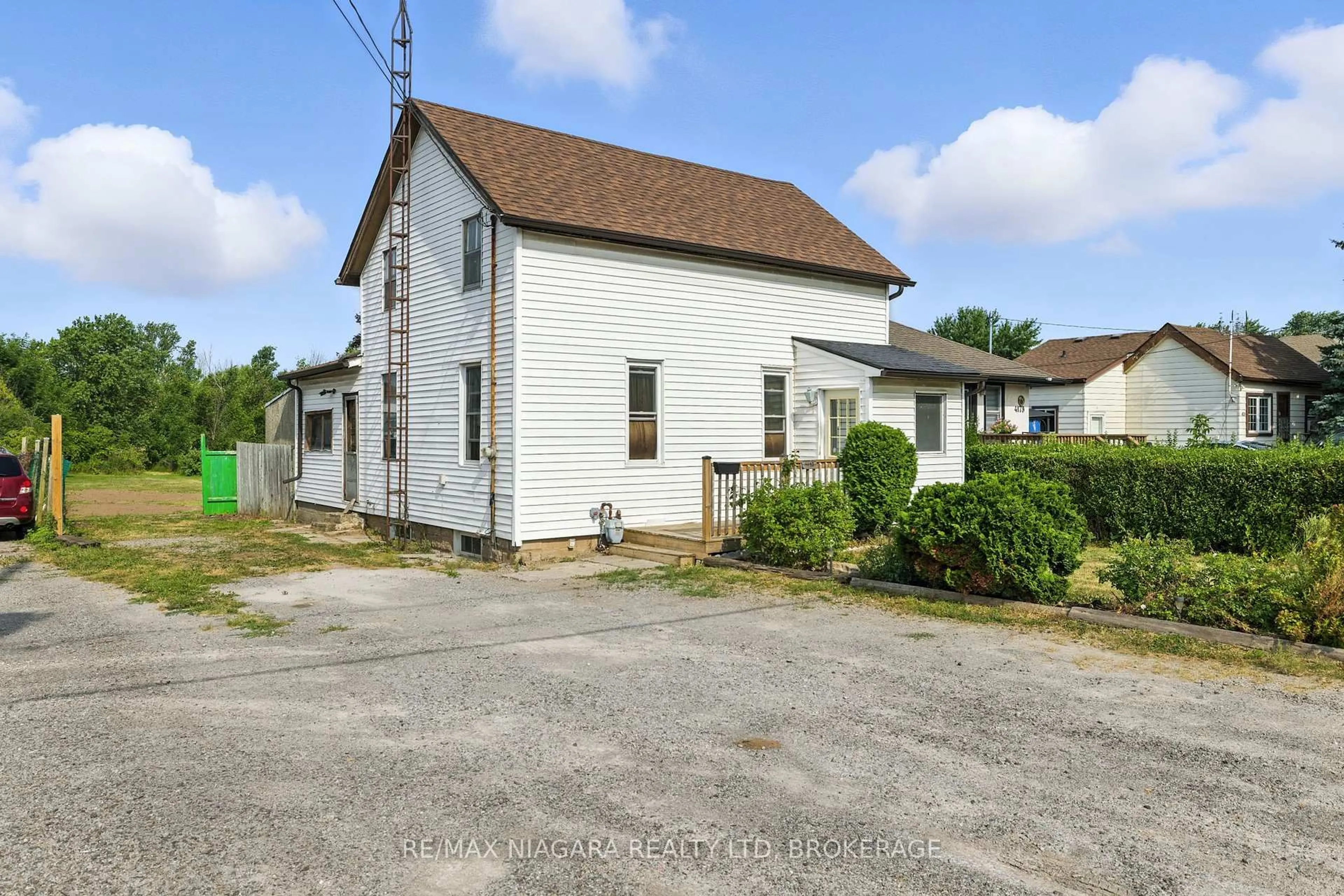This beautifully renovated 2-bedroom, 1-bathroom home offers over 1,000 square feet of comfortable, open-concept living space in a quiet, private cul de sac with no rear neighbours and excellent curb appeal. The property features a big, fully fenced backyard and a long list of updates: in 2015, insulation and drywall were added throughout the home, all plumbing was replaced, electrical was upgraded to 100A service with additional plugs and LED lighting, exterior insulation and new vinyl siding were installed along with new eaves and spouts, and a brand-new kitchen was completed. New windows were added in 2016, a new roof in 2019, and most recently in 2025, a new front porch and rear deck, a new toilet, and fresh interior paint. The location is highly walkable, with a 19-minute walk to the GO Train and Bus (with free parking available), a local bus stop just 3 minutes away, and a 15-minute walk to the city playground and swimming pool along Sixth Ave. Outdoor enthusiasts will appreciate nearby Oakes Parks walking and jogging track, and even the scenic 49-minute walk to Table Rock at the brink of Niagara Falls. The area is sought-after, turn-key, and offers close proximity to transit, schools, parks, Niagara Falls amenities, and local shops.
Inclusions: Microwave, Refrigerator, Stove, Window Coverings, All electrical light fixtures
