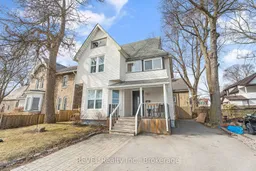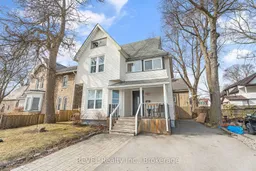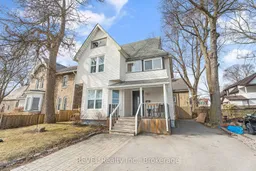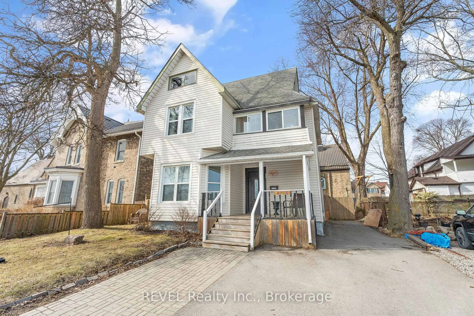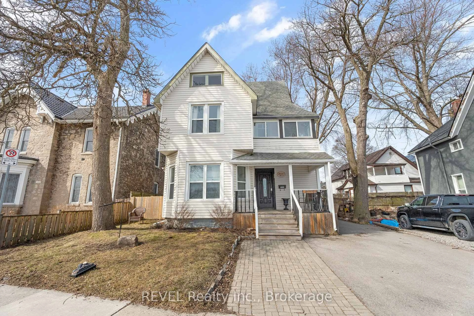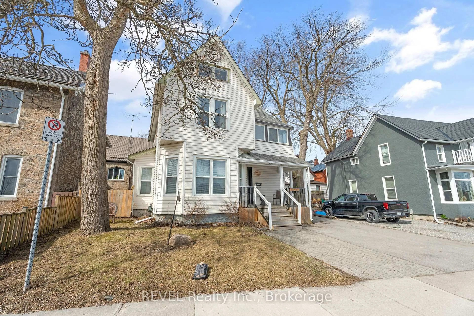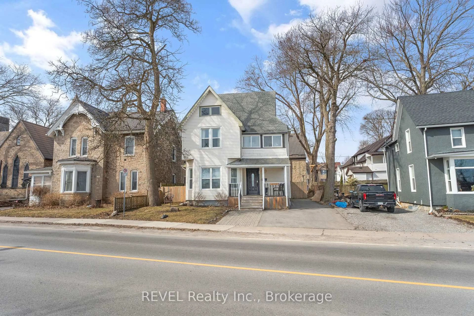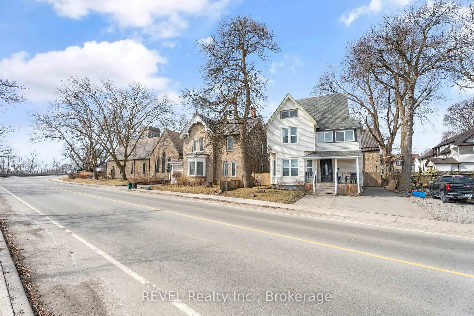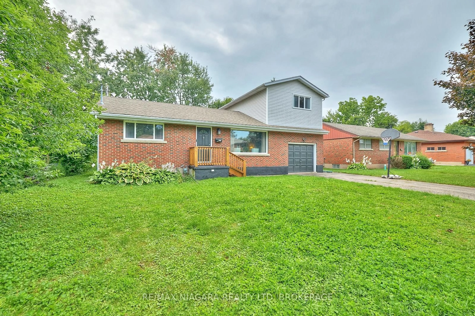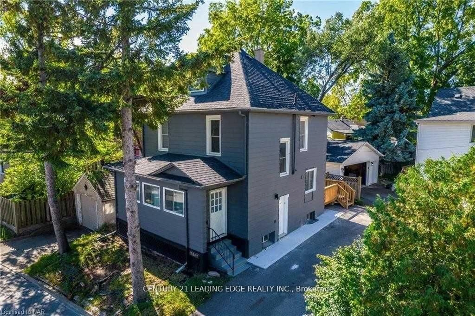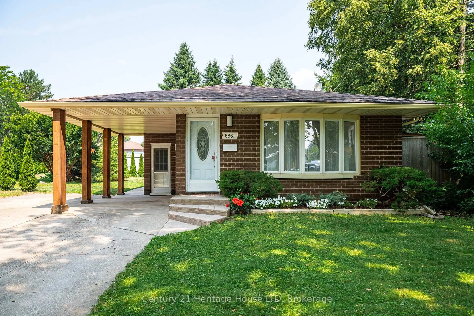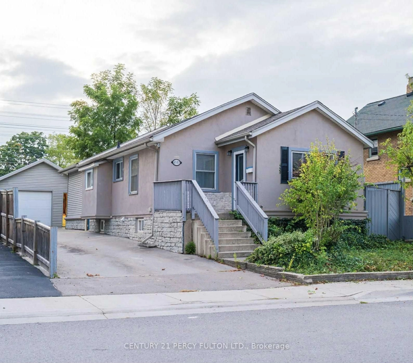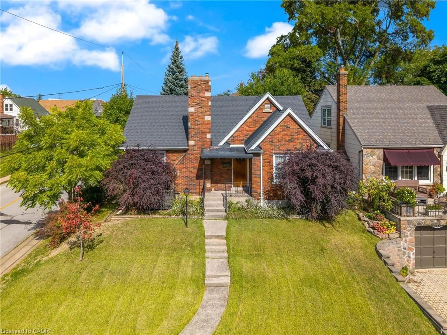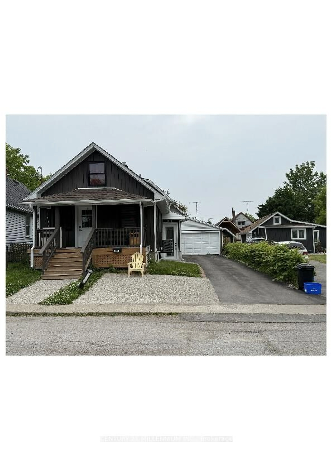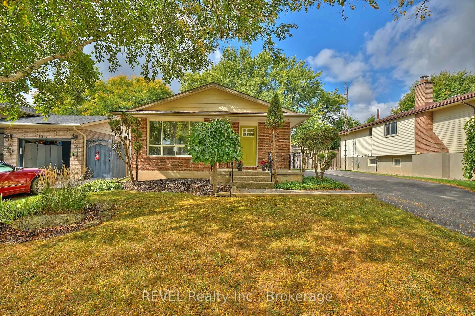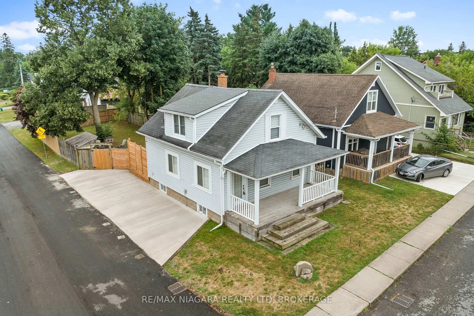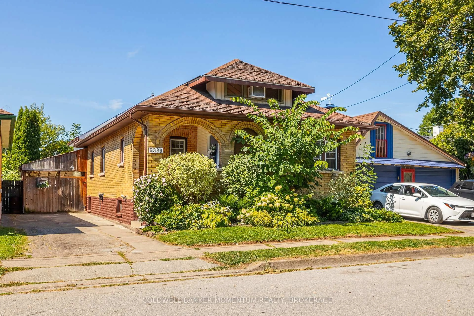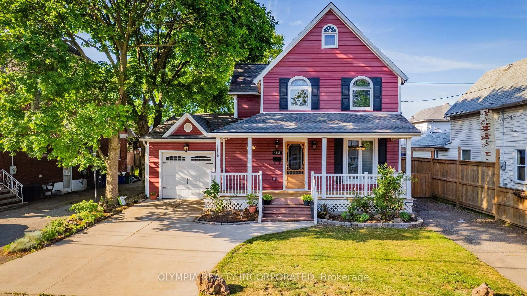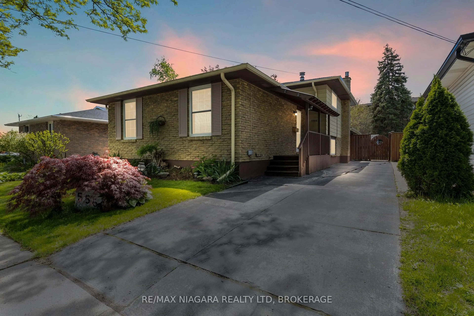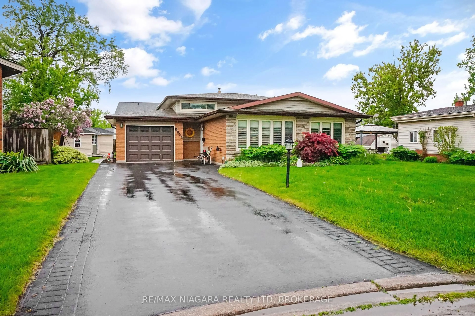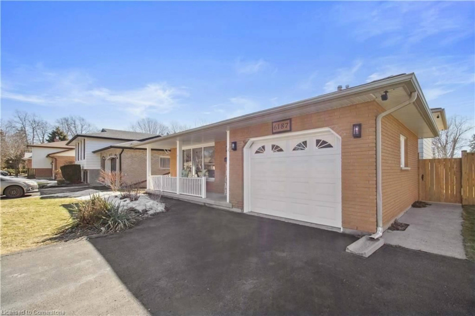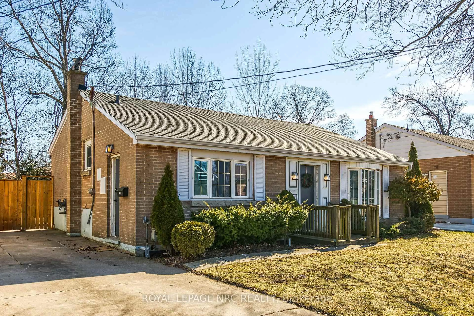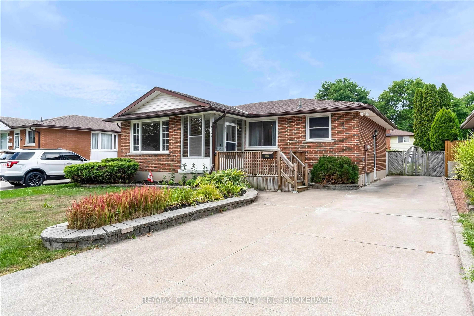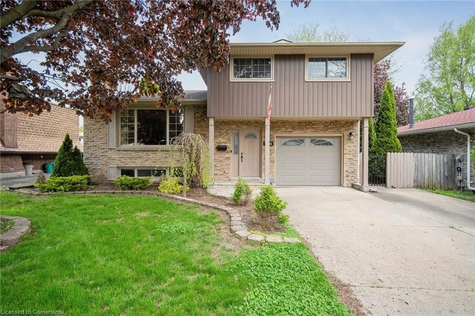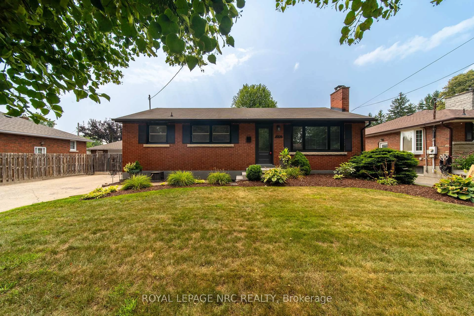4755 River Rd, Niagara Falls, Ontario L2E 3G3
Contact us about this property
Highlights
Estimated valueThis is the price Wahi expects this property to sell for.
The calculation is powered by our Instant Home Value Estimate, which uses current market and property price trends to estimate your home’s value with a 90% accuracy rate.Not available
Price/Sqft$466/sqft
Monthly cost
Open Calculator
Description
Nestled in one of the most picturesque and sought-after locations, 4755 River Road offers an unparalleled living experience with breathtaking views of the Niagara River. This stunning residence is one of only 50 properties that can claim such a rare and coveted setting. Originally built in 1907, this charming home has been thoughtfully and meticulously restored, blending classic character with modern comforts.The propertys unique and tranquil location backs onto one of Canadas oldest churches, providing residents with an unmatched sense of peace and serenity. With 4 spacious bedrooms and 3 beautifully appointed bathrooms, this home is perfect for those seeking both comfort and a sense of history.Recent updates include new windows in 2016, a new furnace in 2023, a new A/C unit in 2022, a new roof in 2015, fully upgraded bathrooms and a stunning new kitchen in 2022, as well as the preservation of original hardwood floors beneath new flooring and an expansive new deck added in 2022.Whether you're seeking a cozy family home or an opportunity for rental income, this property delivers on all fronts. The home is ideally located with easy access to the train station, bus routes, Niagara University, and is just a short 15-minute walk to the world-renowned Niagara Falls and its attractions.Dont miss your chance to own a piece of history in one of the most desirable locations in Niagara!
Property Details
Interior
Features
Main Floor
Kitchen
3.48 x 3.48Living
5.52 x 3.88Dining
3.53 x 3.2Primary
5.07 x 4.32Exterior
Features
Parking
Garage spaces -
Garage type -
Total parking spaces 4
Property History
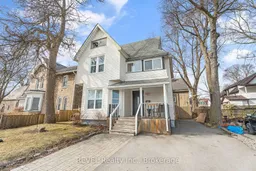 37
37