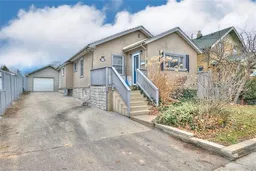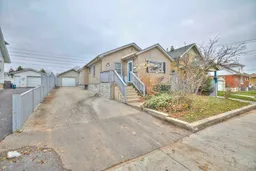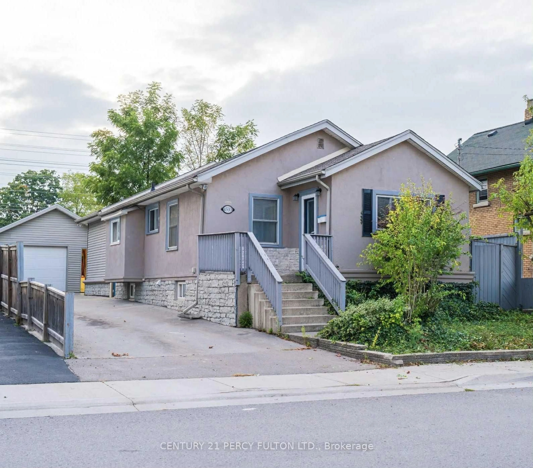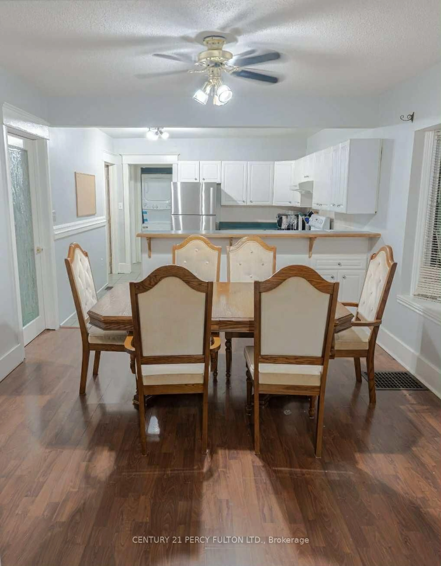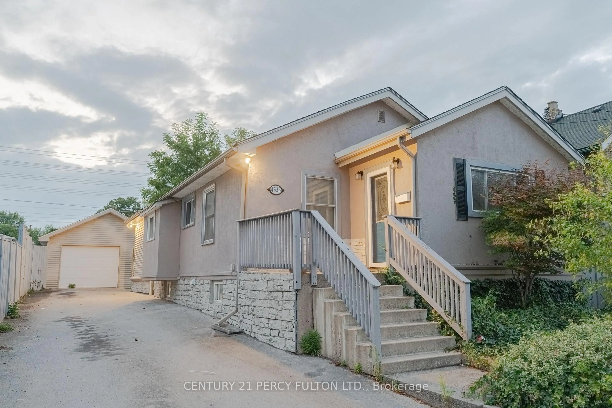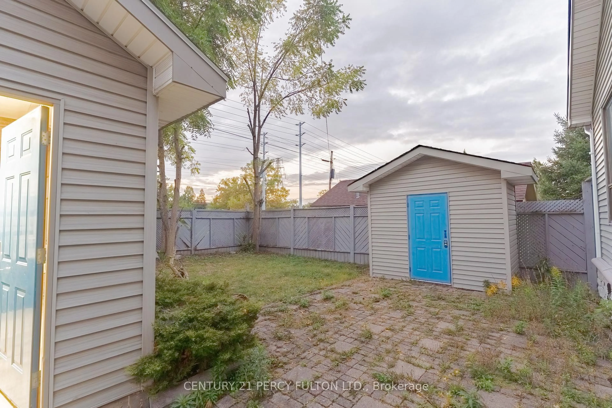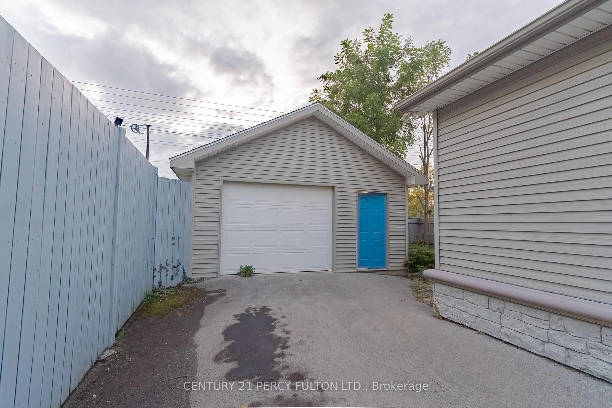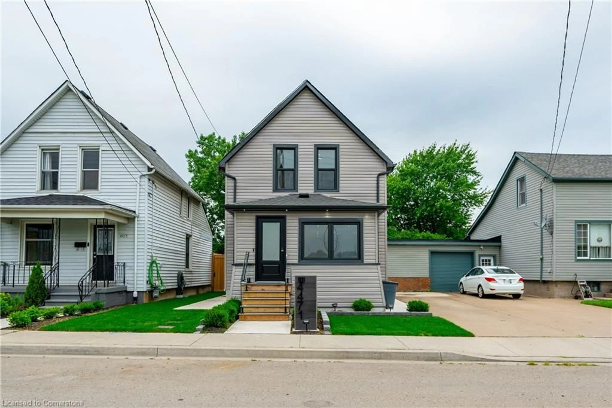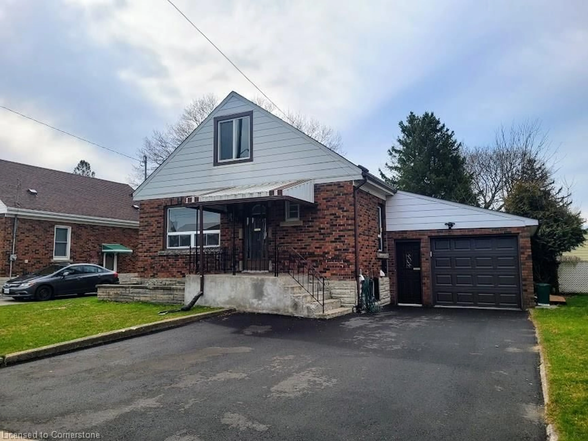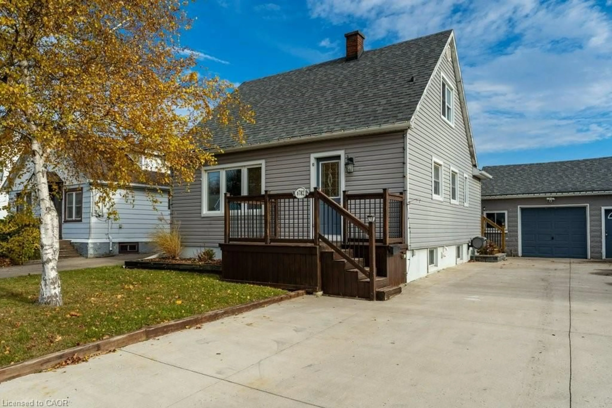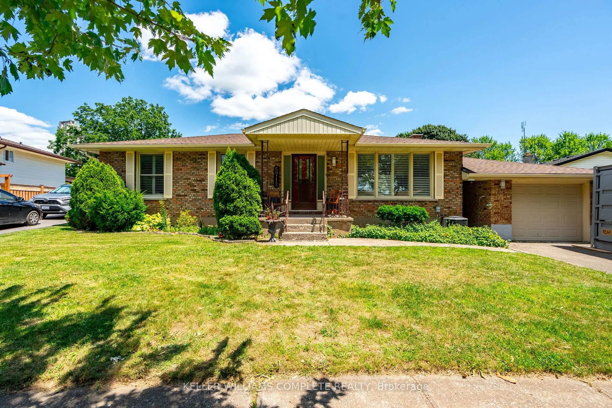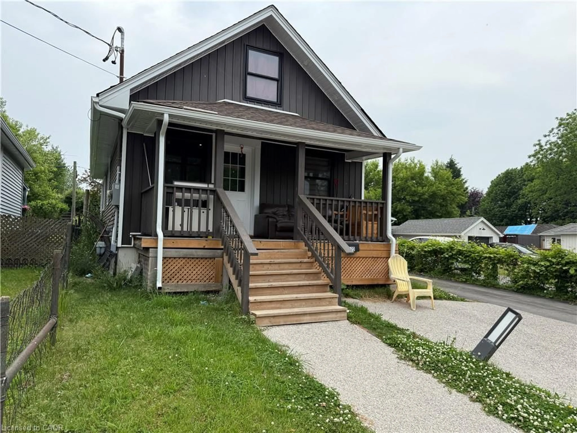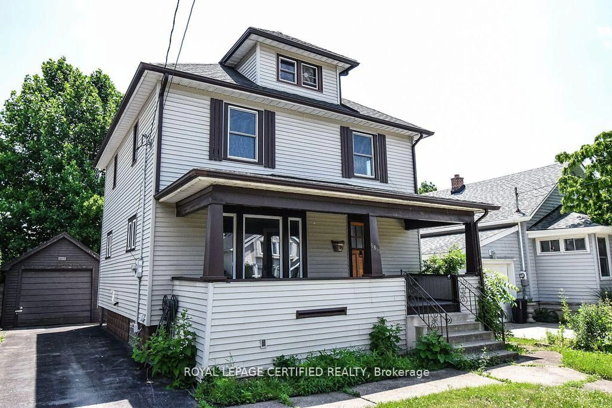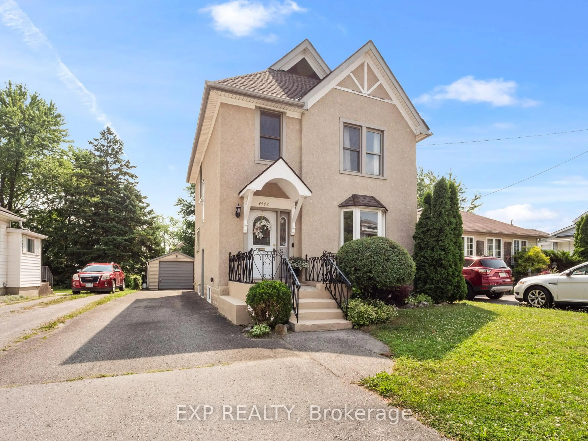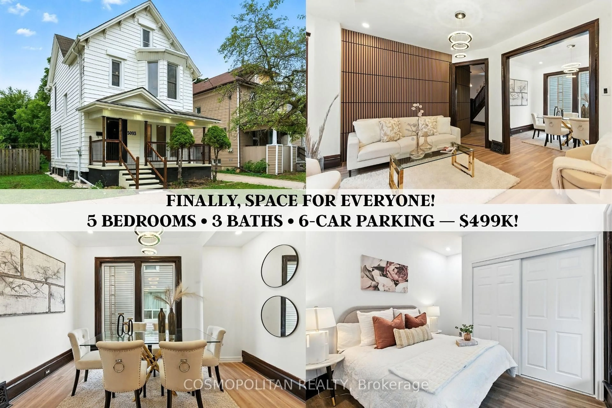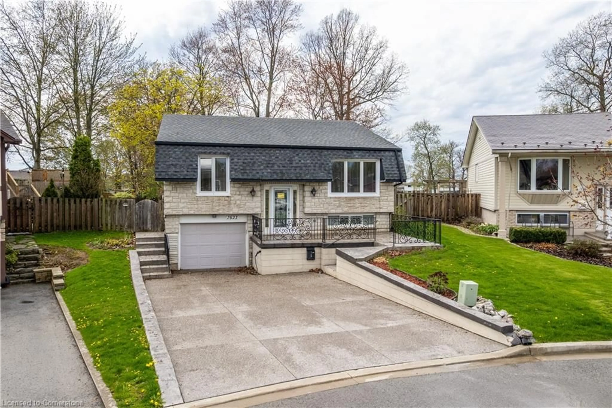4533 Sixth Ave, Niagara Falls, Ontario L2E 4T2
Contact us about this property
Highlights
Estimated valueThis is the price Wahi expects this property to sell for.
The calculation is powered by our Instant Home Value Estimate, which uses current market and property price trends to estimate your home’s value with a 90% accuracy rate.Not available
Price/Sqft$655/sqft
Monthly cost
Open Calculator
Description
Meticulously Maintained Bungalow in a Quiet, Mature Neighborhood! With no rear neighbors, this home boasts high ceilings, an open floor plan, and abundant natural light. The oversized living room flows seamlessly into the dining area and kitchen with a tiered breakfast bar, perfect for entertaining. The main floor features 3 spacious bedrooms, 2 with walk-in closets and vaulted ceilings, plus a 4-piece bathroom with jacuzzi tub. The finished lower level offers a family room, additional kitchen, bonus room, bathroom/laundry combo, and ample storage. A beautiful home that combines space, style, and comfort.
Property Details
Interior
Features
Main Floor
Dining
3.48 x 3.58Living
5.84 x 4.19Primary
4.09 x 3.66W/I Closet
Breakfast
4.09 x 3.0Exterior
Features
Parking
Garage spaces 1.5
Garage type Detached
Other parking spaces 5
Total parking spaces 6
Property History
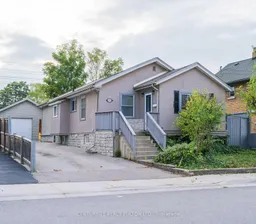 20
20