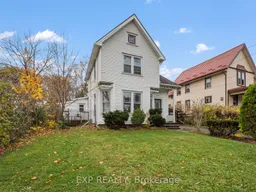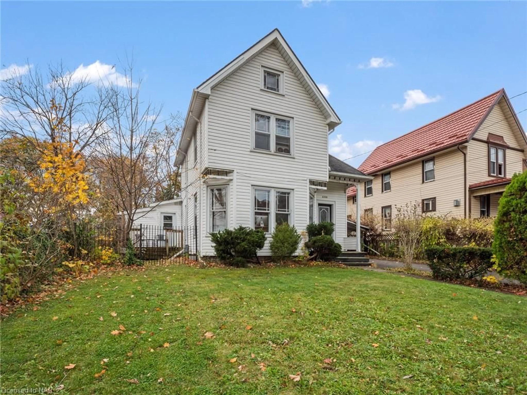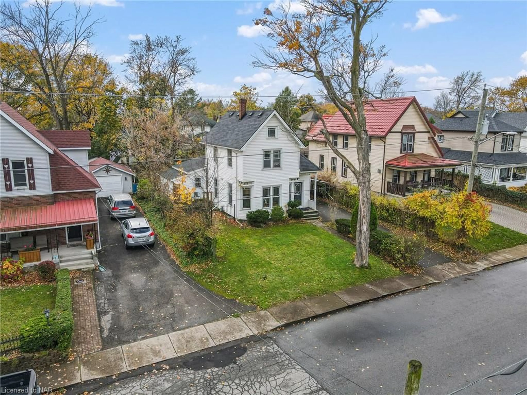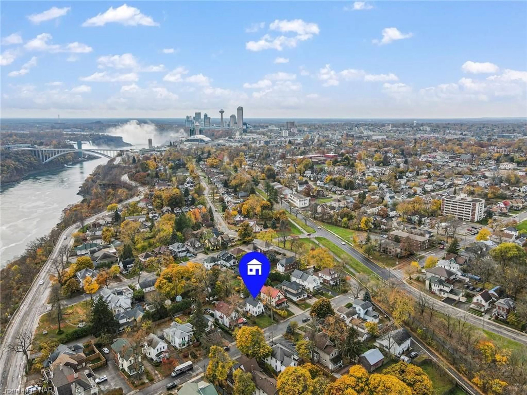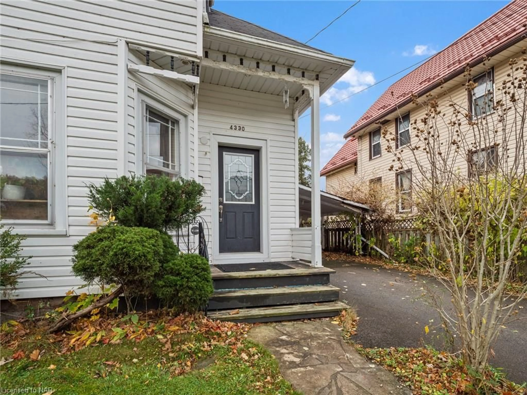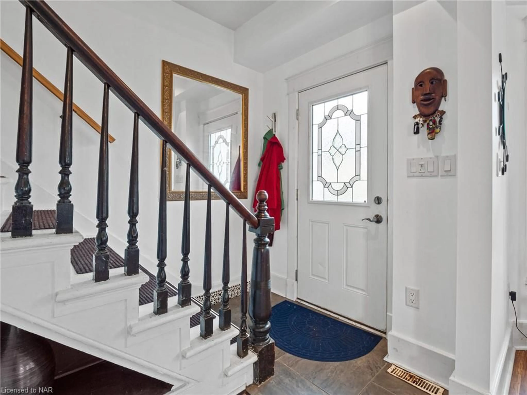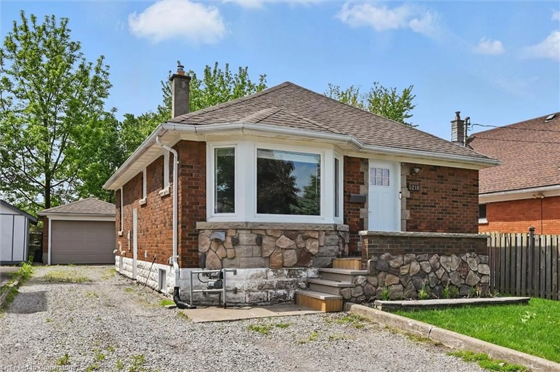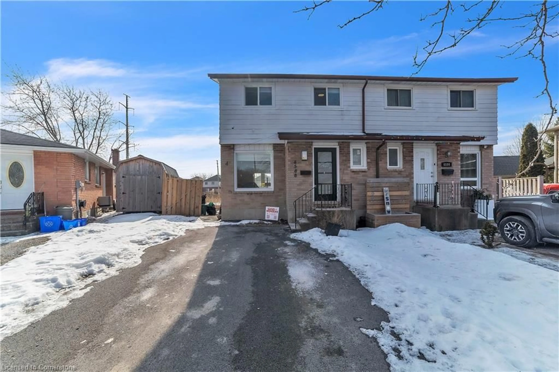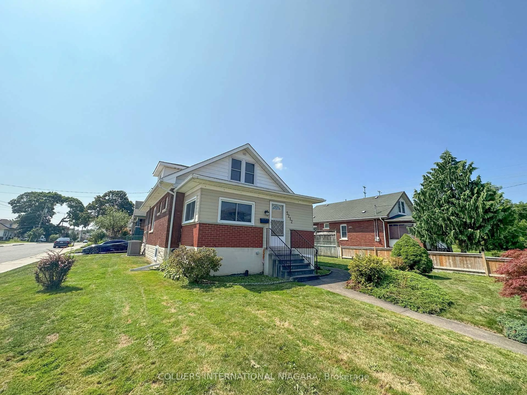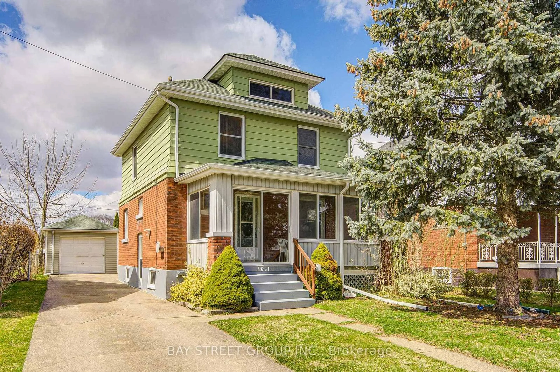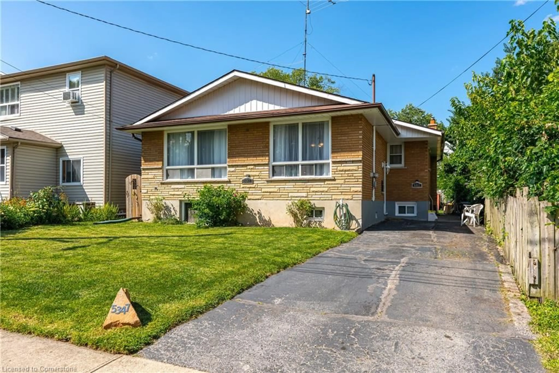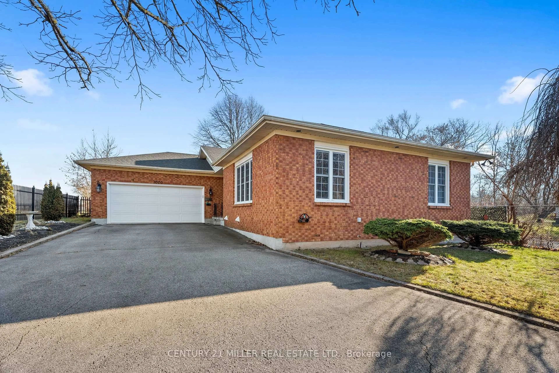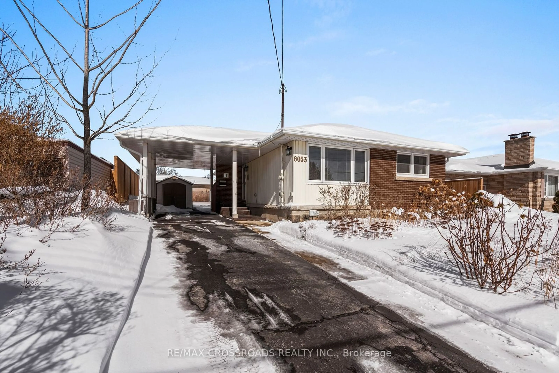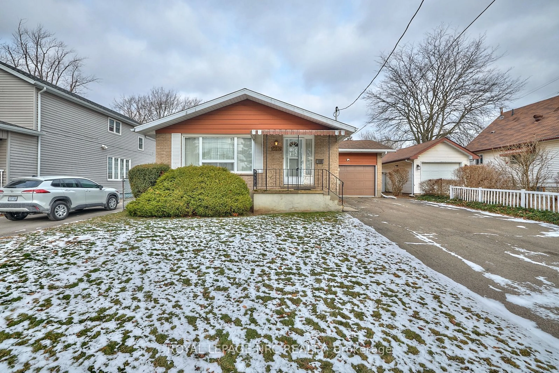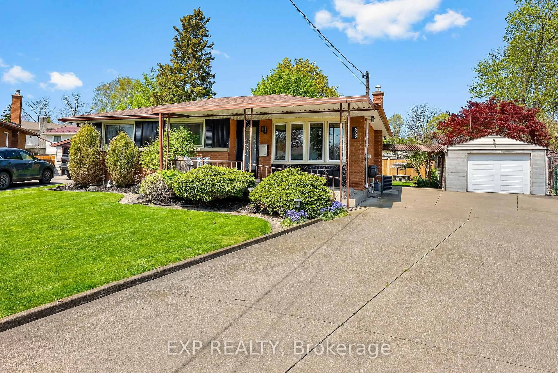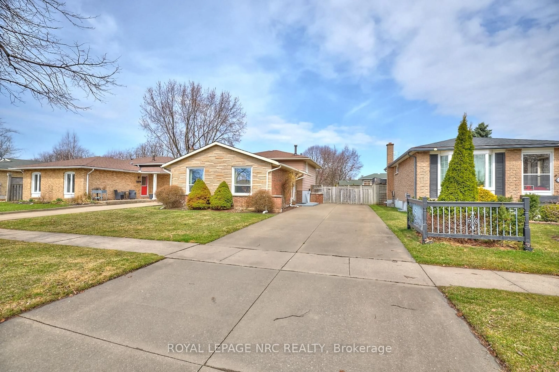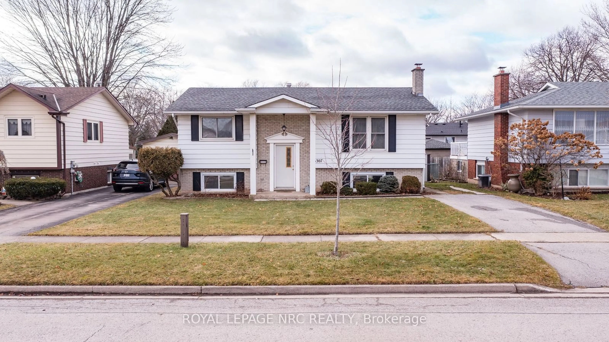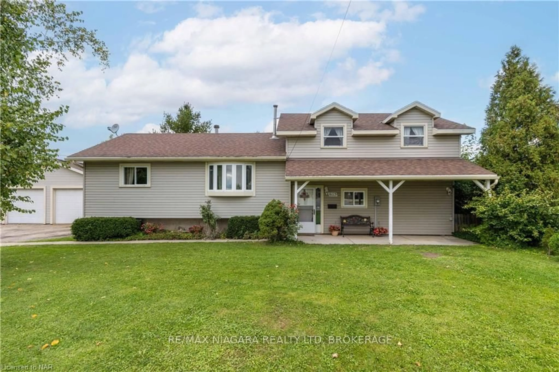4330 Simcoe St, Niagara Falls, Ontario L2E 1T6
Contact us about this property
Highlights
Estimated ValueThis is the price Wahi expects this property to sell for.
The calculation is powered by our Instant Home Value Estimate, which uses current market and property price trends to estimate your home’s value with a 90% accuracy rate.Not available
Price/Sqft$373/sqft
Est. Mortgage$2,147/mo
Tax Amount (2024)$2,840/yr
Days On Market210 days
Description
Welcome to 4330 Simcoe Street—a rare opportunity to own a piece of Niagara’s history! Built in 1900, this charming home sits on an oversized 50x120 ft lot, situated in a quiet enclave surrounded by bed-and-breakfast mansions, just steps from Niagara Falls’ vibrant tourist area, with scenic views of the Niagara River and easy access to the GO Station. The main floor features a primary bedroom with a walk-in closet and access to both a private front deck and a back deck, offering serene outdoor spaces. Inside, the modern kitchen with wolf gas oven/range, connects to a functional mud room, while the living room boasts triple aspect windows that fill the space with natural light. You'll also find a contemporary full bathroom with heated floors, main floor laundry for convenience, and beautiful bamboo flooring in the living room and primary bedroom, adding a touch of elegance. Upstairs, there are two additional spacious bedrooms, one with a 2-piece ensuite, and a lovely bathroom featuring a skylight, heated floors, and a relaxing air jet spa tub. With parking for three vehicles and a prime location close to Niagara Falls attractions. Book your showing today!
Property Details
Interior
Features
Main Floor
Bathroom
2.29 x 2.463-Piece
Family Room
4.95 x 3.96Laundry
1.22 x 2.90Bedroom Primary
4.62 x 3.51Exterior
Features
Parking
Garage spaces -
Garage type -
Total parking spaces 3
Property History
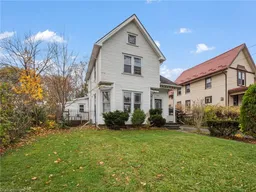 34
34