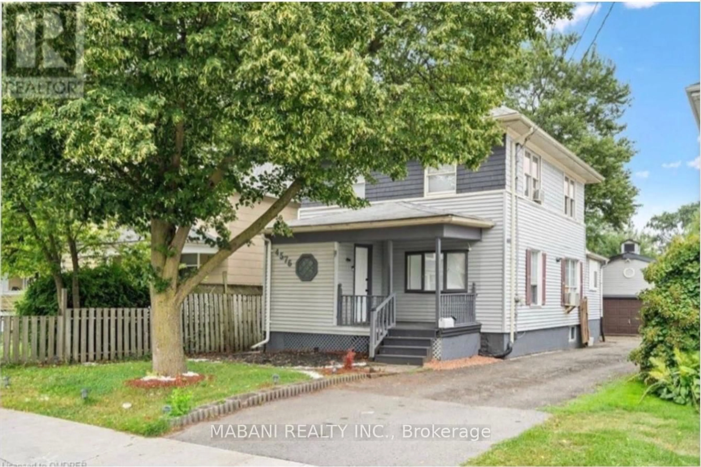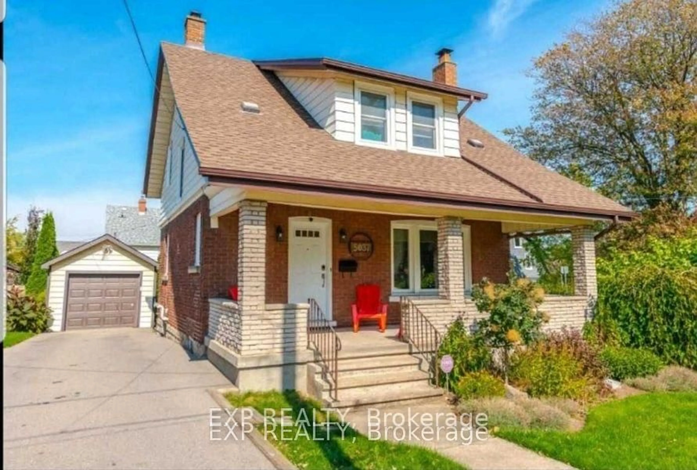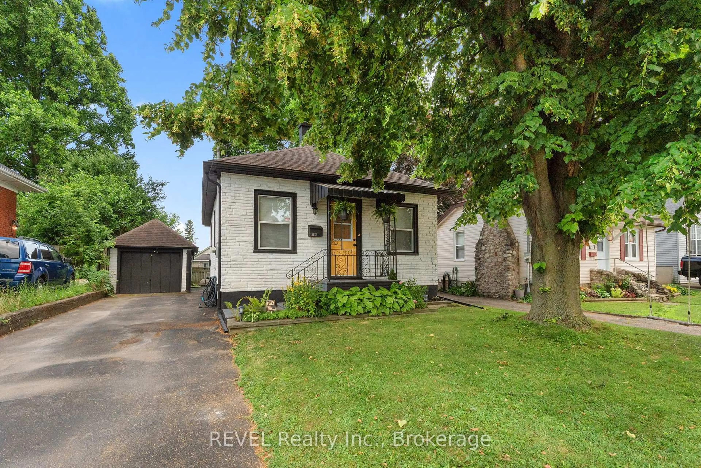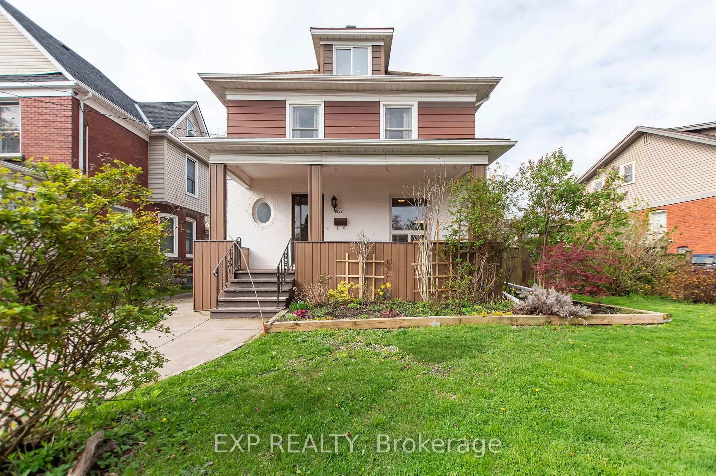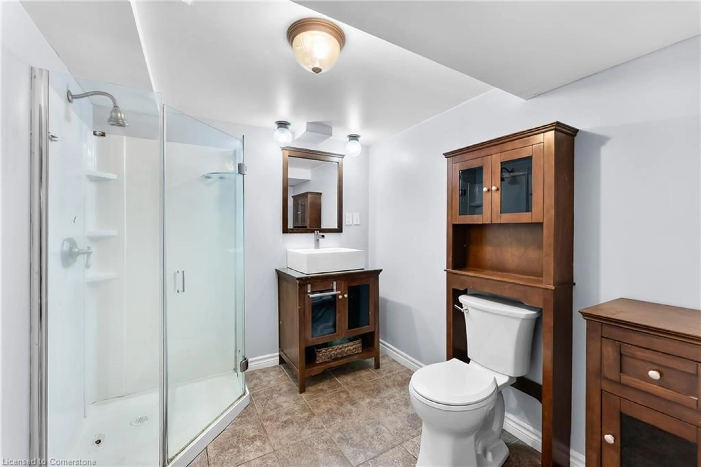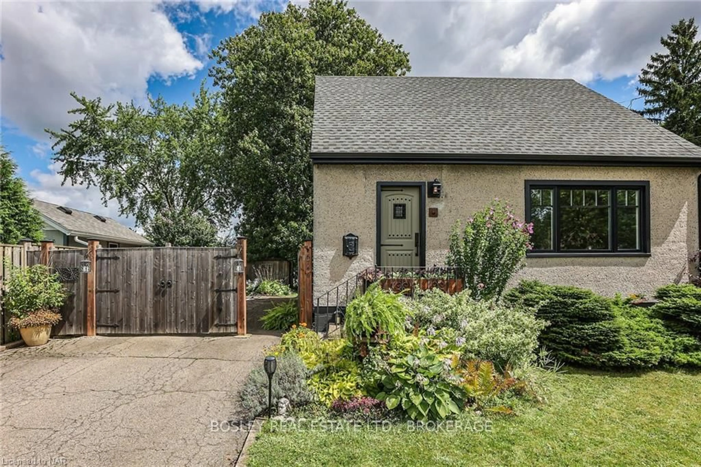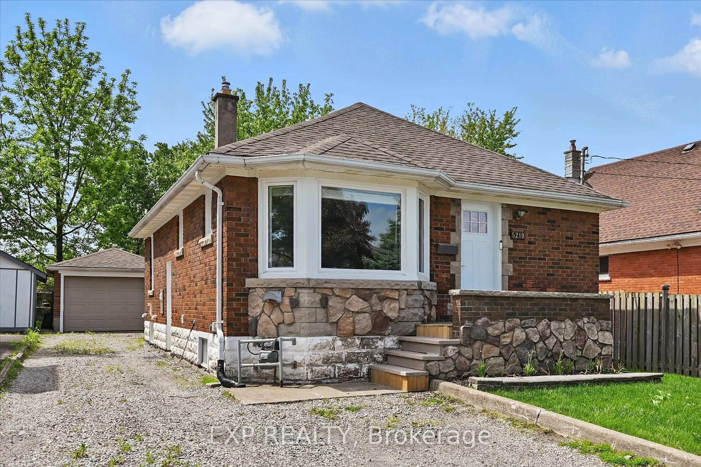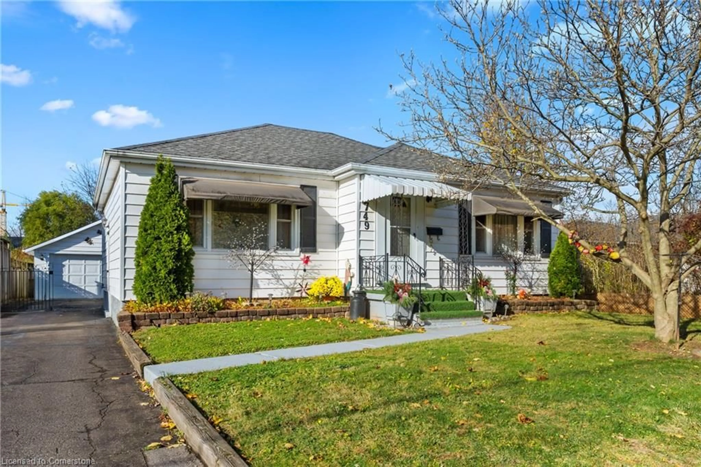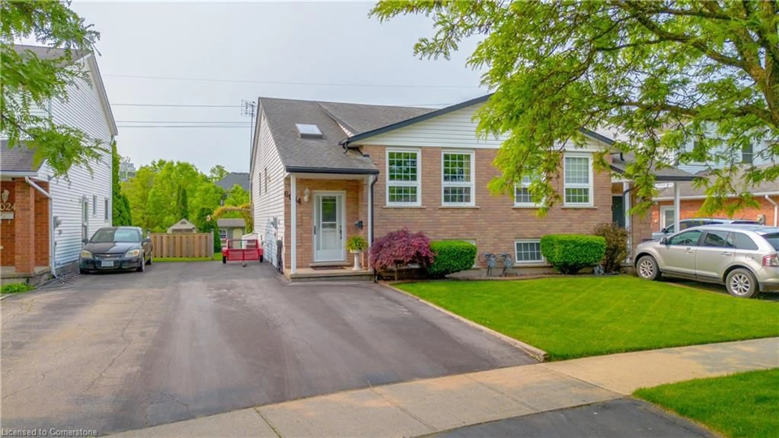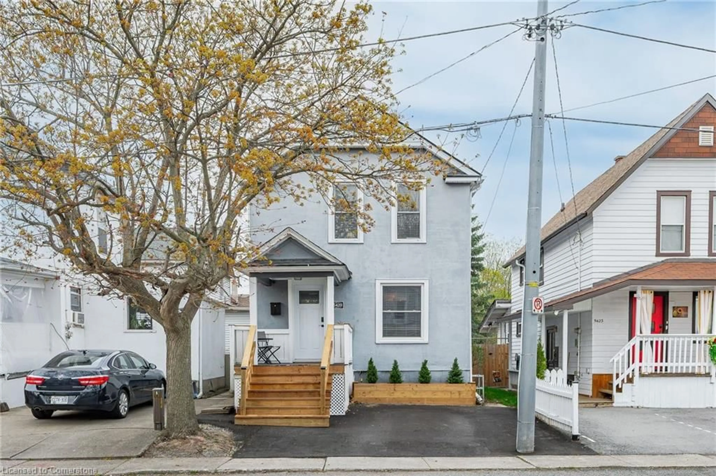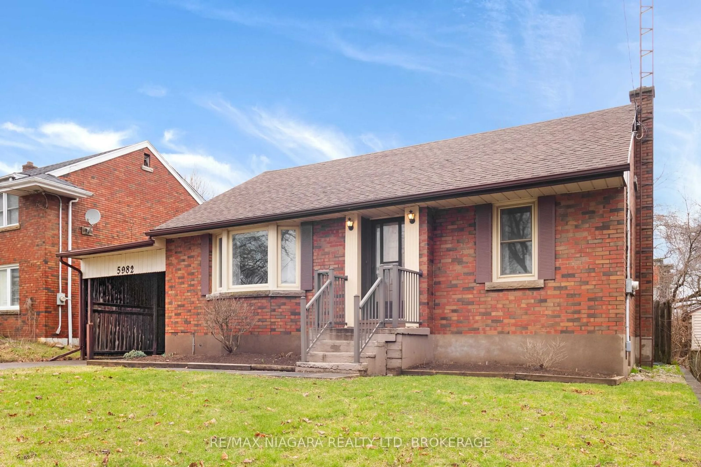Welcome to this completely gutted and renovated 3-bedroom, 2-bathroom home, ideally located just steps away from the beautiful Niagara River, offering stunning views. Every detail has been meticulously updated, combining modern luxury with timeless charm. Inside, you'll find porcelain tiles and rich hardwood floors throughout, creating a warm and inviting atmosphere. The gourmet kitchen features granite countertops and a custom tiger maple breakfast bar, perfect for both daily living and entertaining. The open-concept layout allows for seamless flow and natural light, making the space feel bright and spacious. Updates throughout include a high-efficiency furnace, updated wiring, plumbing, and most windows, providing peace of mind and long-term savings. The home has been thoughtfully designed to meet the needs of todays homeowners while preserving its character. Step outside to the two-tiered deck and screened-in sunroom, both offering perfect spots to relax and enjoy the views. Whether you're a nature lover or someone who enjoys outdoor activities, this location is perfect. Don't miss the chance to see this incredible home. With its stunning updates and unbeatable location, its a true gem that wont last long!
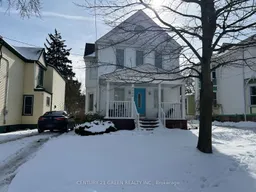 29
29

