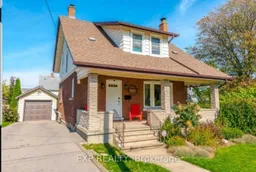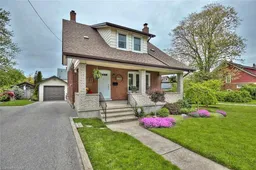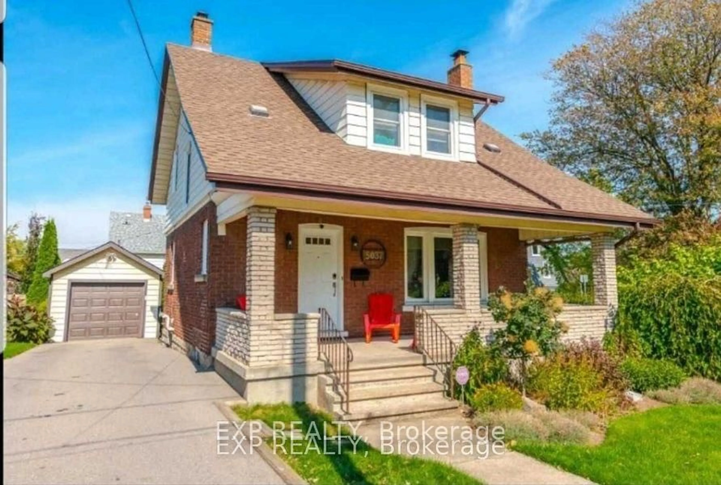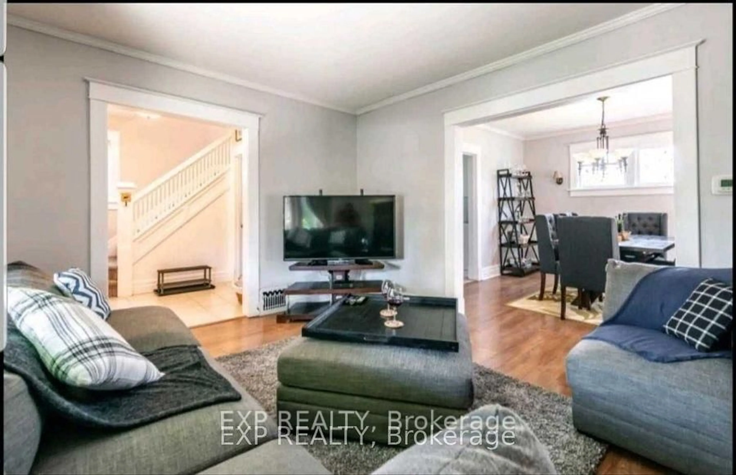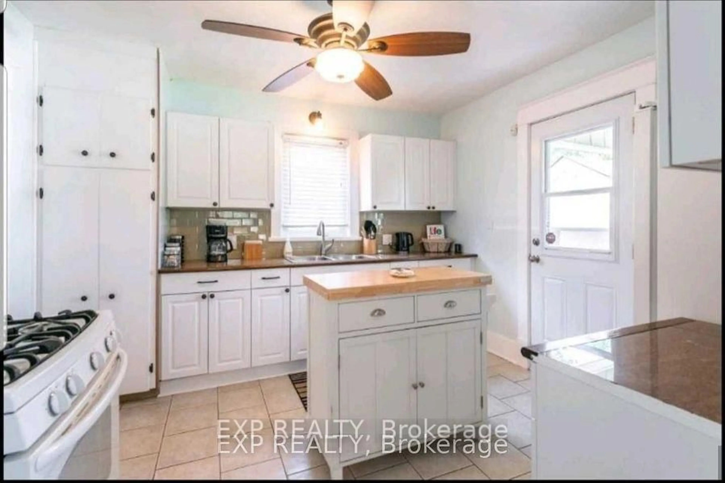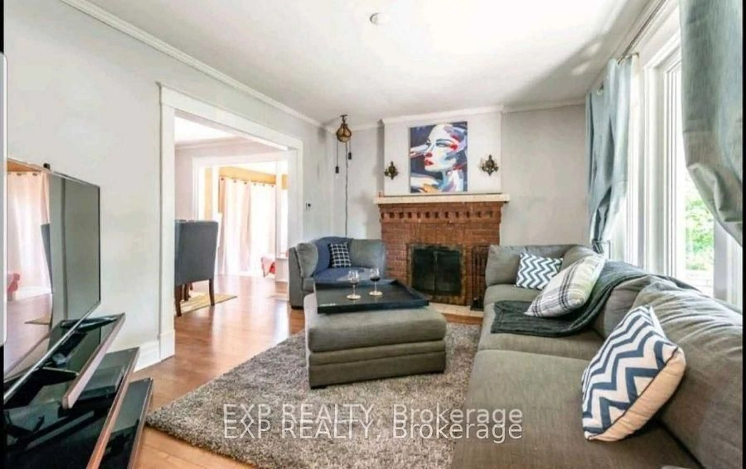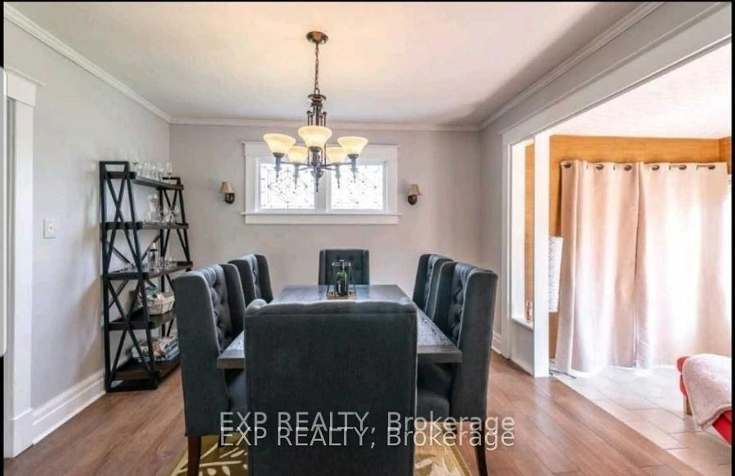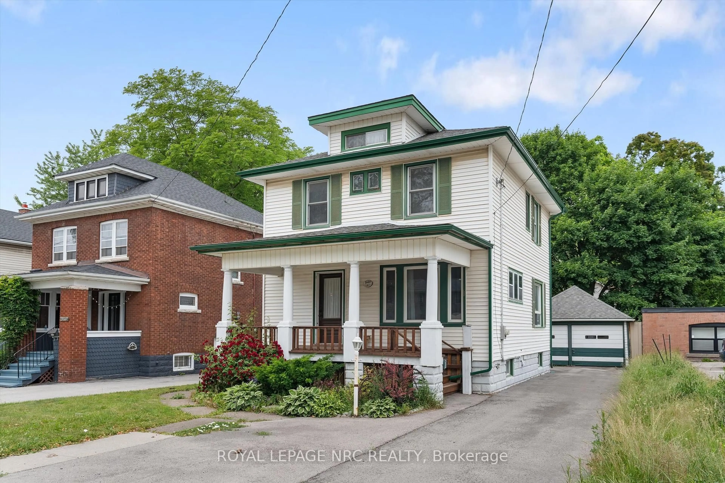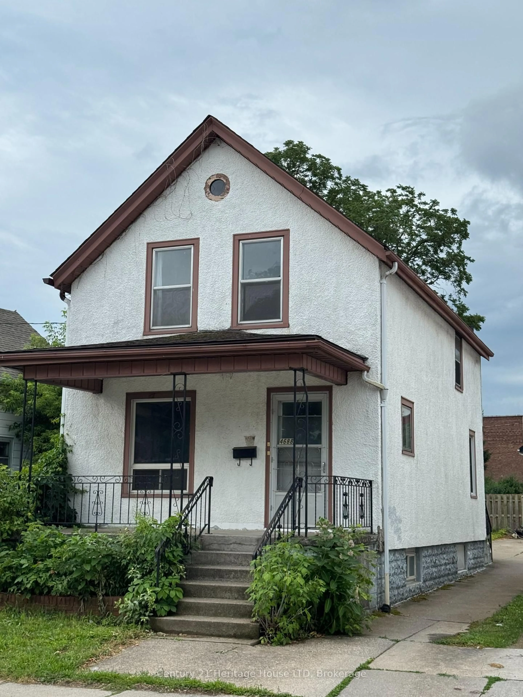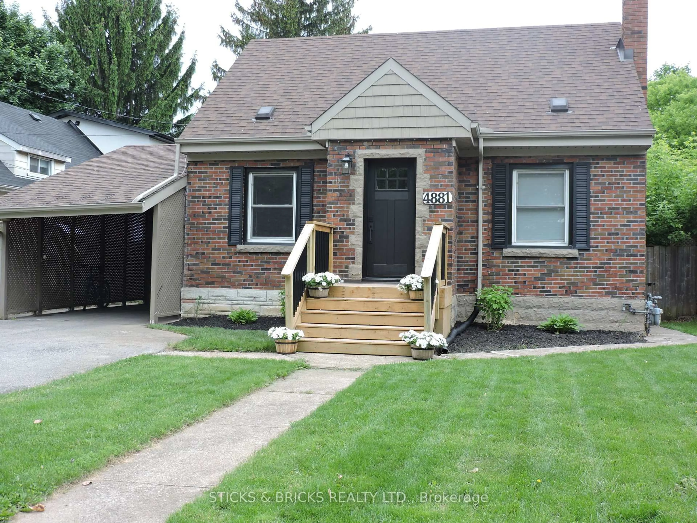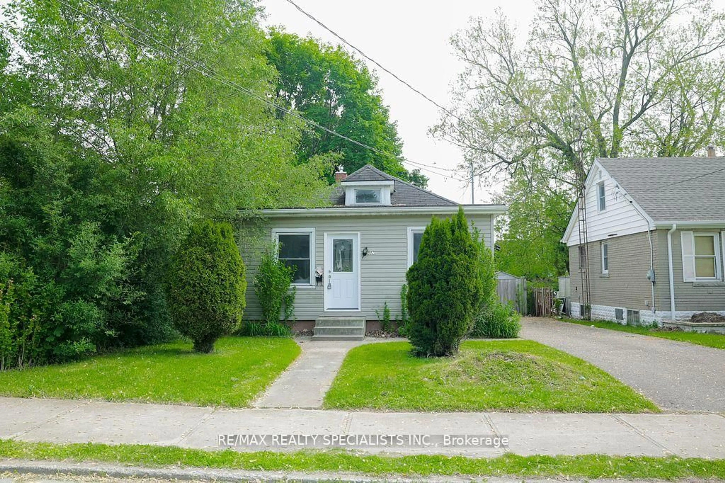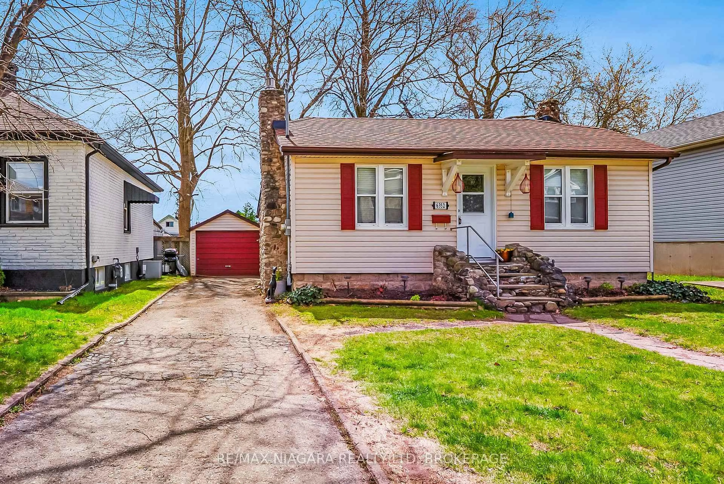5037 Jepson St, Niagara Falls, Ontario L2E 1K4
Contact us about this property
Highlights
Estimated valueThis is the price Wahi expects this property to sell for.
The calculation is powered by our Instant Home Value Estimate, which uses current market and property price trends to estimate your home’s value with a 90% accuracy rate.Not available
Price/Sqft$355/sqft
Monthly cost
Open Calculator
Description
Calling all First-Time Home Buyers and Savvy Investors! Pride of ownership shines throughout this fully updated character home located in the heart of Niagara Falls. Situated on a beautifully landscaped, spacious corner lot in a quiet neighbourhood, this home offers the perfect blend of historic charm and modern updates. Just a 2-minute drive to the Falls and Casino, and 1km from the GO Train station, this location is ideal for commuters, tourists, or those looking for a long-term investment opportunity. From the moment you enter, you're greeted by a large, inviting foyer that flows seamlessly into an oversized living room featuring a cozy wood-burning fireplace. The formal dining room opens into a charming sunroom, with double sliding patio doors that lead to the backyardperfect for entertaining or relaxing. Preserving the home's original character, the pristine original hardwood flooring lies protected beneath the current laminate. The updated kitchen boasts a center island and convenient access to the back deck, which steps down to a detached garage/man cave thats clean, drywalled, powered, and even includes a central vac system! Upstairs, you'll find three generous bedrooms with deep, oversized closets, and an updated 4-piece bath featuring a restored clawfoot tub that maintains the home's timeless appeal. Extensive updates include: High-Efficiency Furnace (2009) A/C and Bathroom Renovation (2010) Kitchen Renovation, Roof, Eaves, Fascia, and Monitored Alarm System wired to the Sump Pump (2012) Asphalt Driveway, Windows, Doors, Sliding Doors, Garage Door, Carpets, and Attic Re-Insulation (2014)Sump Pump with Backup Battery (2017)The dry, wrapped basement offers even more potential for storage or additional living space.With virtually nothing left to do but move in and enjoy, this home is a rare opportunity at this price point. Whether you're looking to downsize, purchase your first home, or expand your investment portfolio, this Niagara Falls gem
Property Details
Interior
Features
Main Floor
Other
2.59 x 2.28Exterior
Features
Parking
Garage spaces 1
Garage type Detached
Other parking spaces 4
Total parking spaces 5
Property History
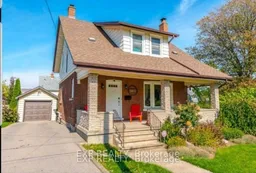 12
12