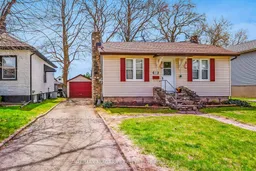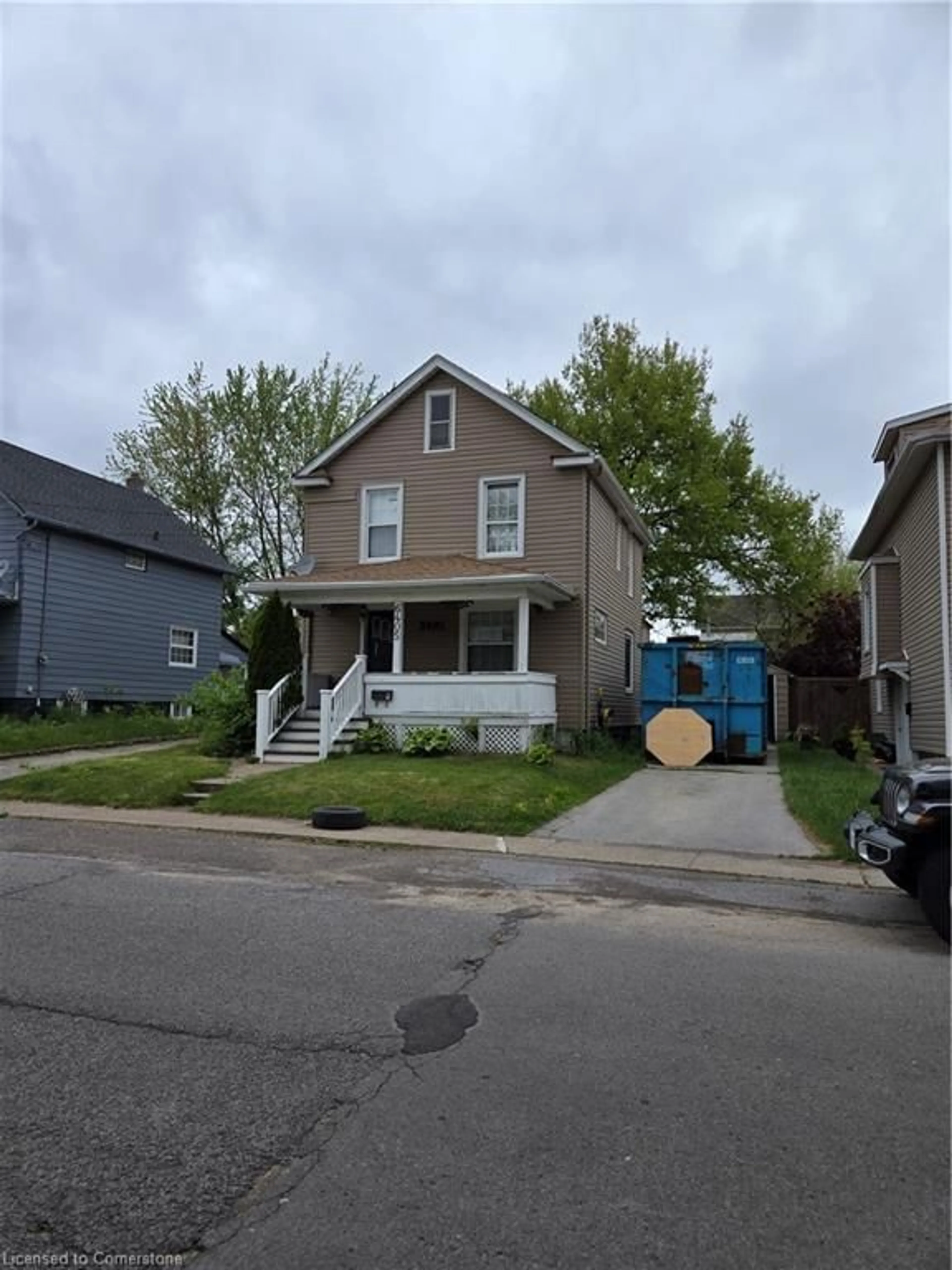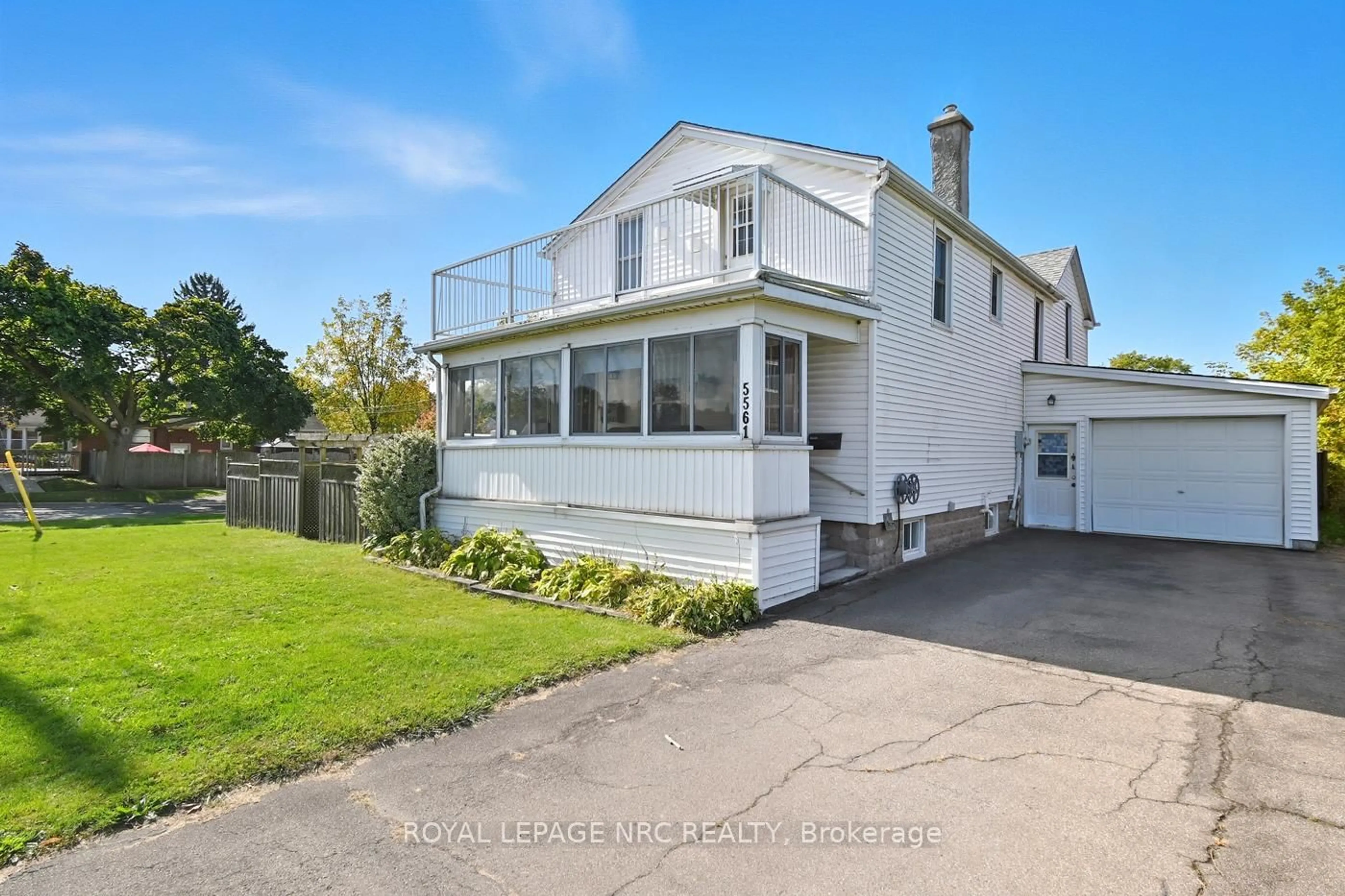Welcome to this lovely 2+1 bedroom, 2 bathroom bungalow, perfectly nestled in a convenient and family-friendly neighbourhood. Boasting a carpet-free interior, this home offers easy maintenance and a clean and well kept home to call your own. Step inside to find a bright and welcoming layout, featuring a cozy gas fireplace in the living room perfect for relaxing evenings. The functional kitchen opens to a mudroom that leads directly to the private, fenced backyard, where you will find a beautiful patio and manicured gardens, perfect setting for outdoor entertaining or simply unwinding in your own peaceful retreat. Additional highlights include a new roof (2023), a detached garage, and a partially finished basement with a bonus bedroom and bathroom, offering great flexibility for guests, a home office, or additional living space. Located within walking distance to schools, parks, and public transit, and just minutes from all major amenities, this charming home is a perfect fit for first-time buyers or those looking to downsize. Dont miss your chance to make it yours!
 43
43





