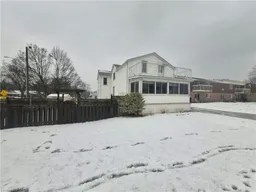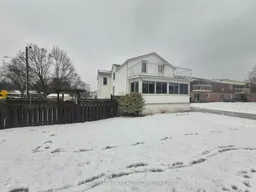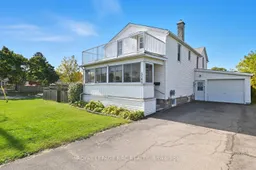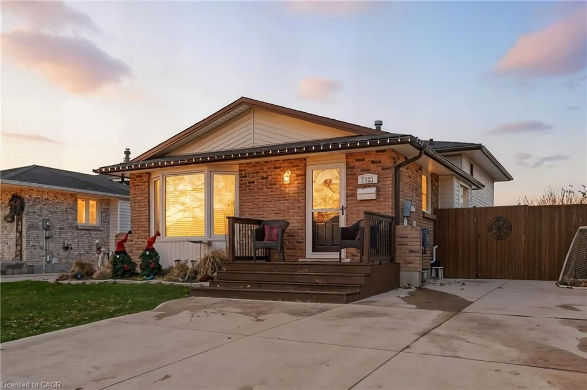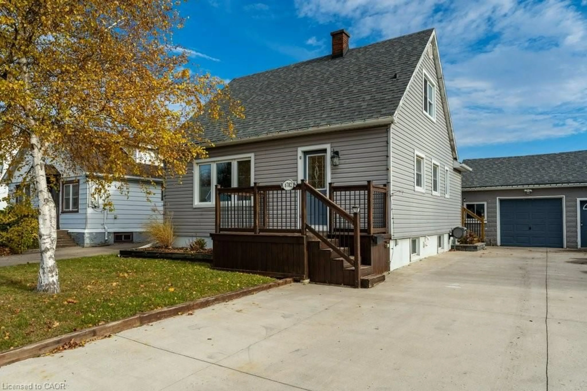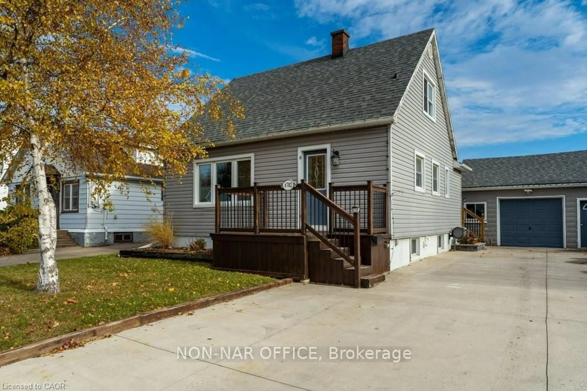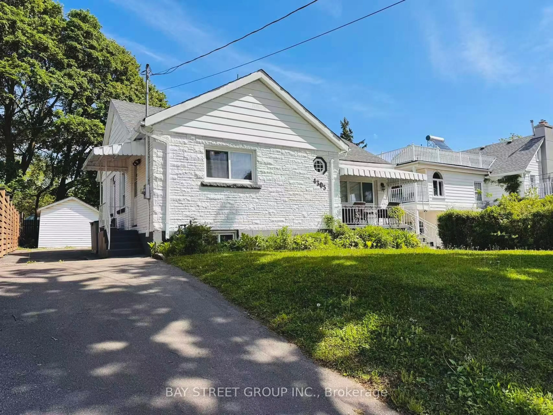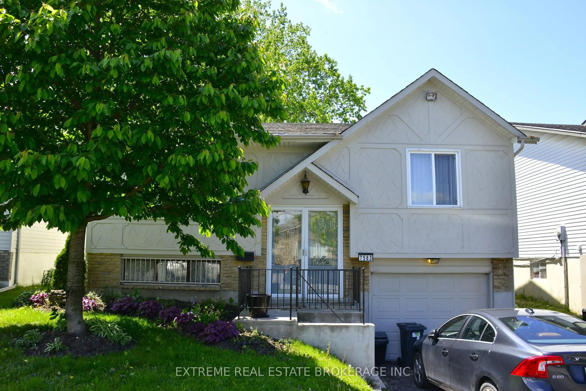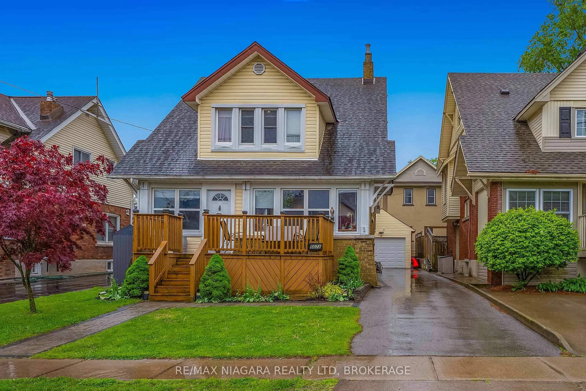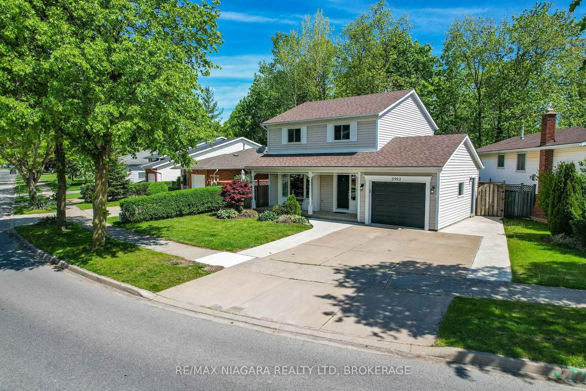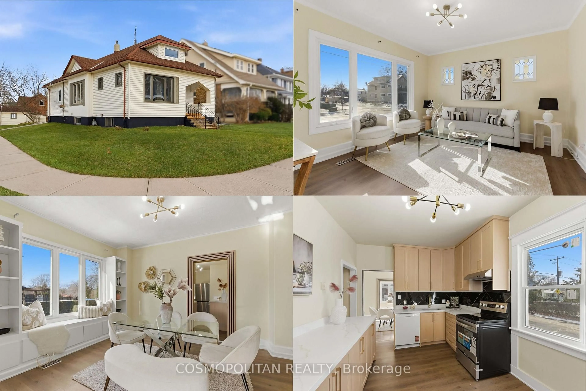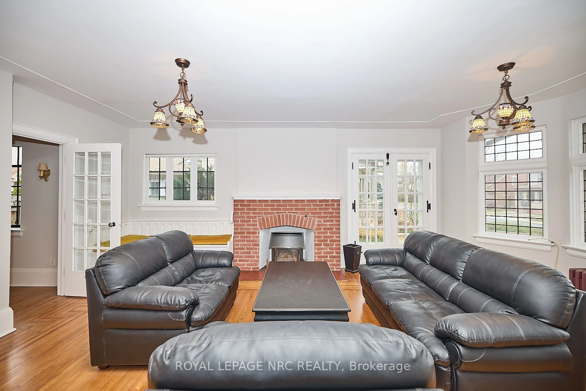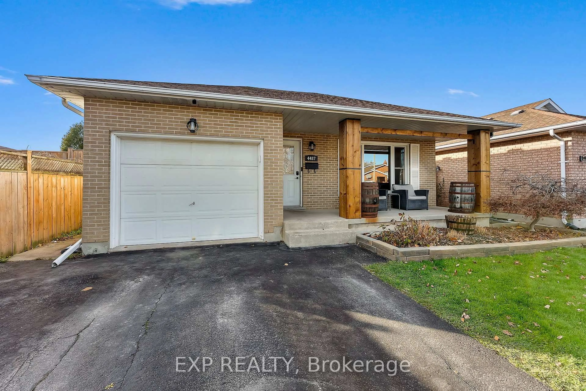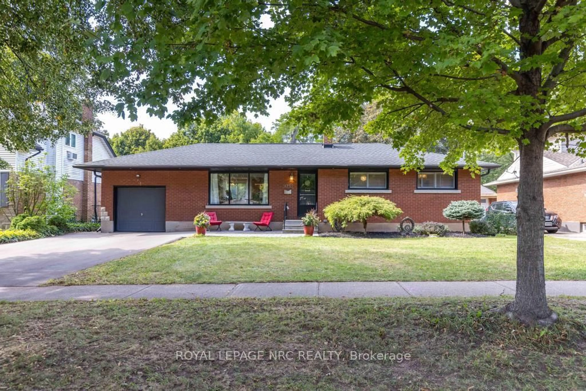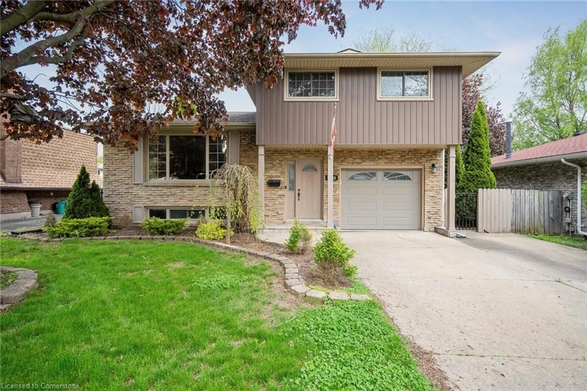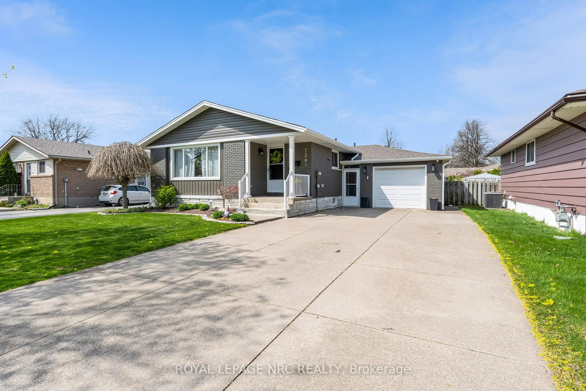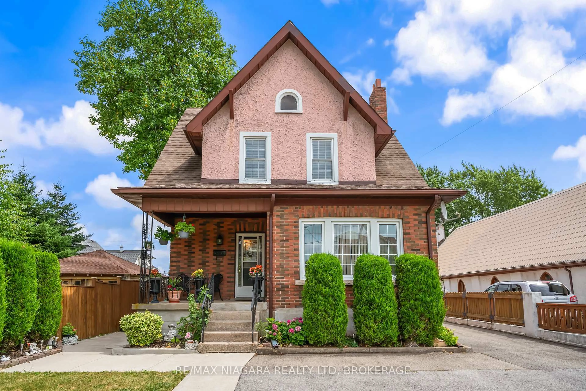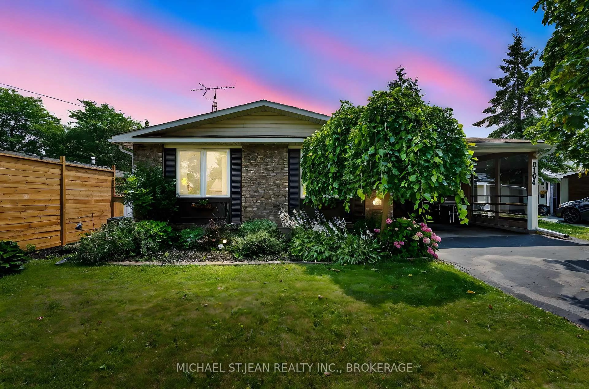Solid, spacious, and full of potential! This is your chance to bring new life to a classic 1920 home. Offering over 1,800 square feet of above-grade living space. This natural five bedroom home, all on the upper level, features two bathrooms and endless opportunity. Once a duplex, it can easily be converted back. Perfect for investors, rental income, or multi-generational living. Or, reimagine it as a spacious single-family home with plenty of room for everyone under one roof. Enjoy a bright sunroom over looking the backyard filled with natural light and a cozy gas fireplace. There is a large front porch to sit, relax and read a book. The kitchen has been updated and adds a touch of modern comfort. Main floor laundry adds convenience, and the one-and-a-half car garage includes an attached workshop with its own 100-amp breaker panel. The home also offers an updated 200-amp panel in the basement and central air for year-round comfort. Roof done in 2014. Some newer windows throughout. Set on a large 70 by 115 foot lot in a convenient location just seconds from the highway and all the amenities of Lundy's Lane, this property offers tremendous value, space, and potential for the right buyer.
Inclusions: Fridge, Stove, Washer, Dryer, Dishwasher, and Microwave all in as is condition
