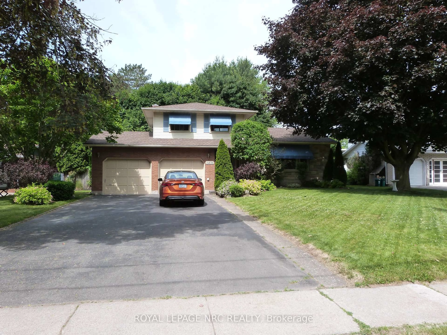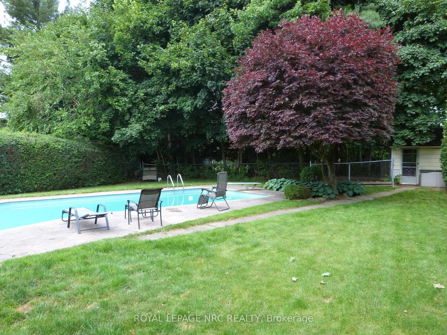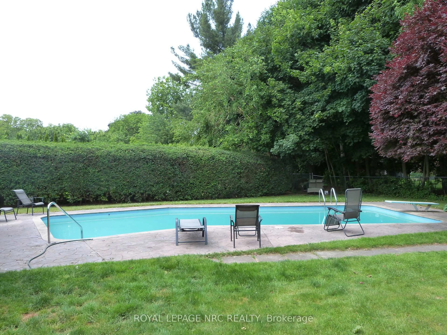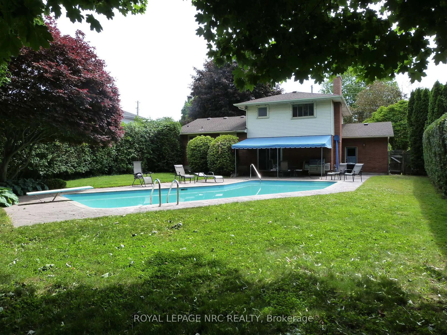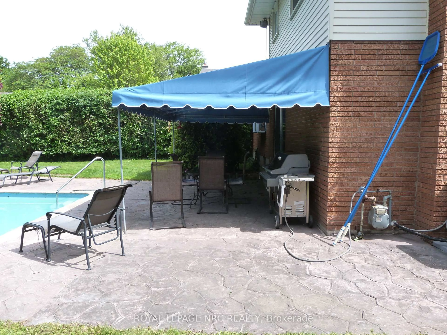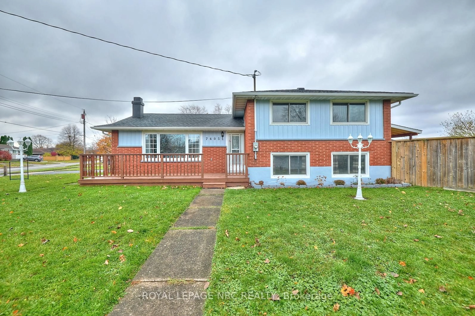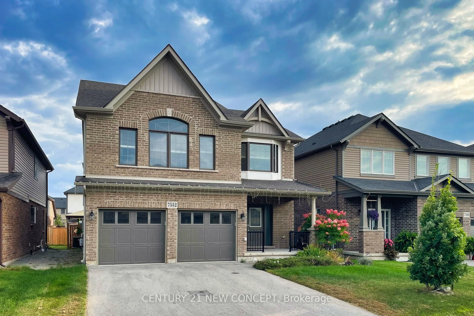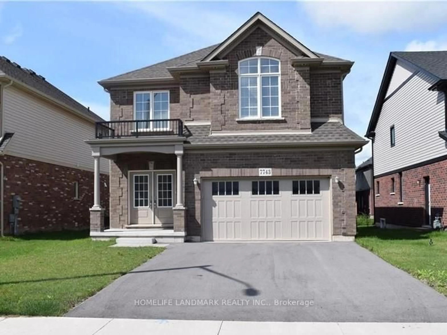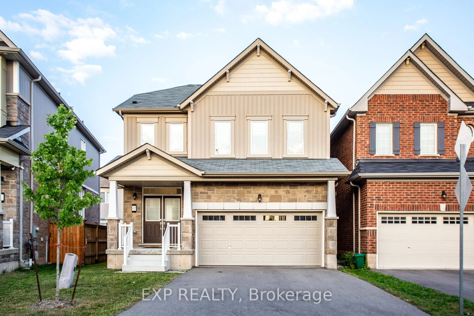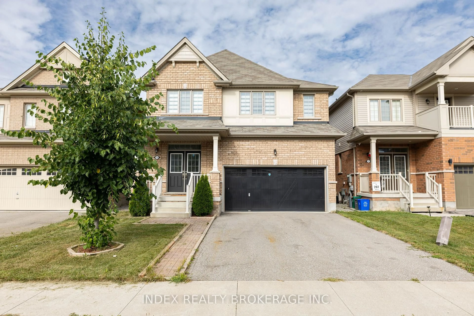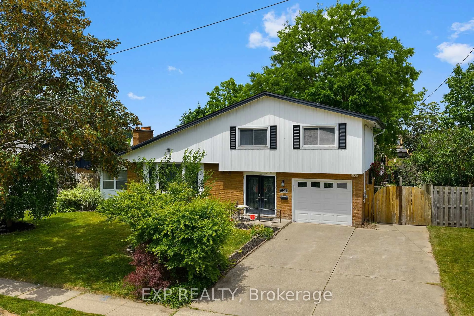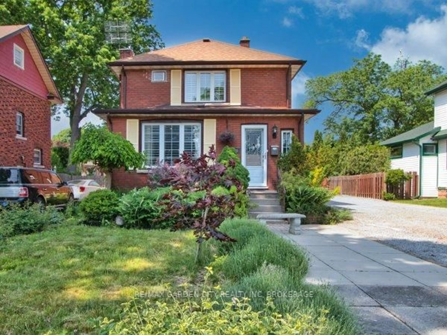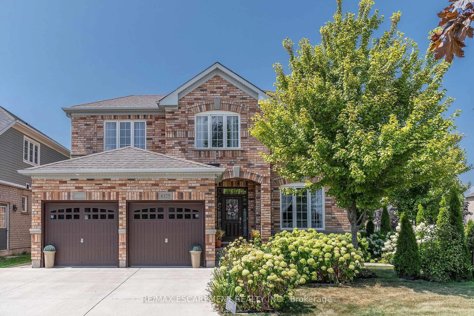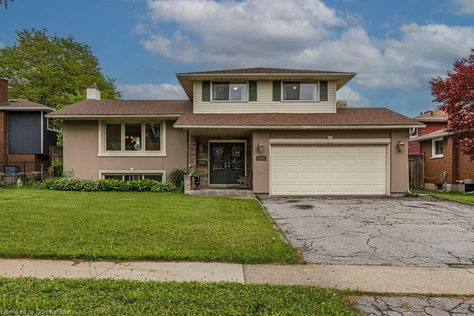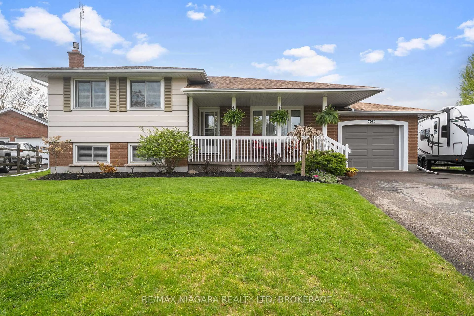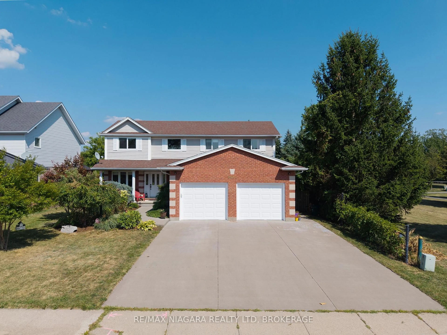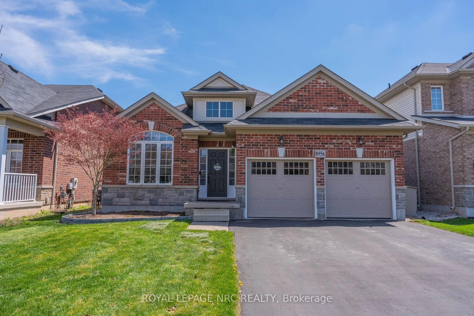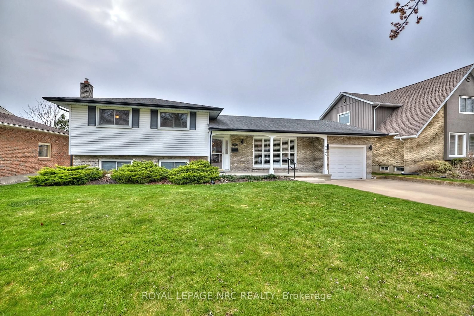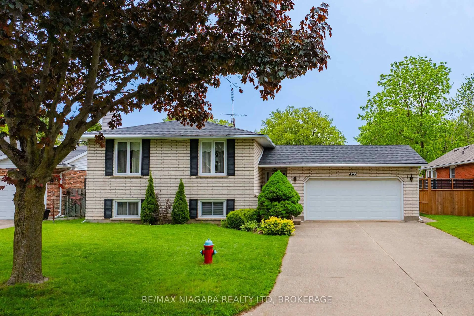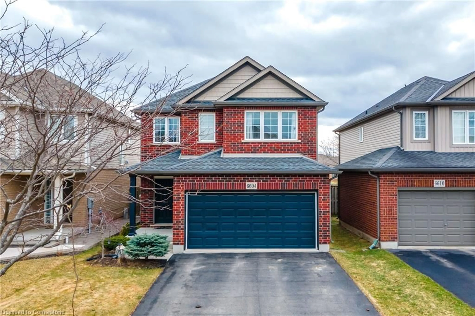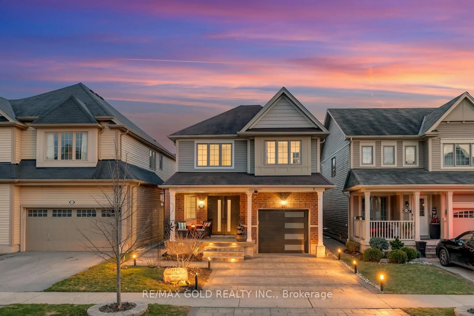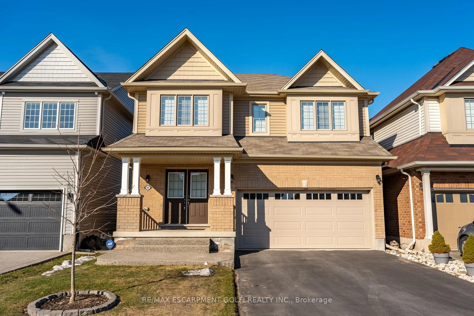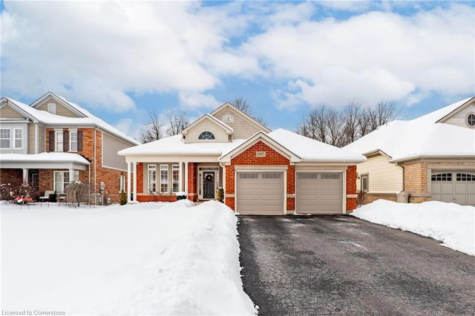6435 Dorchester Rd, Niagara Falls, Ontario L2G 5T6
Contact us about this property
Highlights
Estimated valueThis is the price Wahi expects this property to sell for.
The calculation is powered by our Instant Home Value Estimate, which uses current market and property price trends to estimate your home’s value with a 90% accuracy rate.Not available
Price/Sqft$454/sqft
Monthly cost
Open Calculator
Description
This 3 bedroom Tri-Level home welcomes you up the double asphalt driveway to a ground level concrete porch that is semi private by the lovely landscaping. Walking in the front door to a large foyer, 2 PC bath and the garage entrance.Go up a few steps to the stunning open concept living room with hardwood floors and a modern kitchen featuring a breakfast bar island and all s/s appliances. Off the kitchen is a main floor family room with a gas fireplace and patio doors to the fabulous tree lined private 75x160 ft. lot.This Dream backyard features stamped concrete patio and accented around the in-ground Schwenker concrete pool. Your family will love to enjoy and entertain here all summer long as you relax under the covered patio.The exterior of the home also includes canvas awnings for an ideal classic decor. The lower level includes a large Rec-room, laundry room, 4PC bath with a walk up Jacuzzi tub and a crawl space that houses the furnace, hot water tank and pool pump.Roof shingles approx. 10 years, furnace & C/A 2024, CHIMNEY REPAIT 2025. Centrally located close to schools, shopping and amenities, you don't want to miss out!
Property Details
Interior
Features
Main Floor
Family
6.8 x 5.7Gas Fireplace
Foyer
5.9 x 2.3Kitchen
7.4 x 3.0Living
7.4 x 6.1Exterior
Features
Parking
Garage spaces 2
Garage type Attached
Other parking spaces 4
Total parking spaces 6
Property History
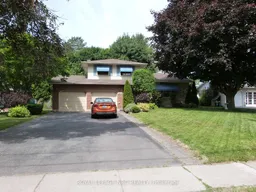 26
26
