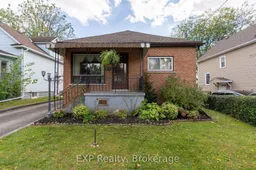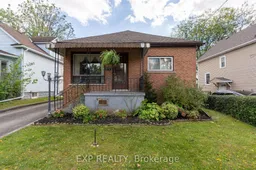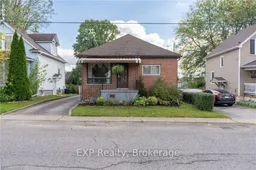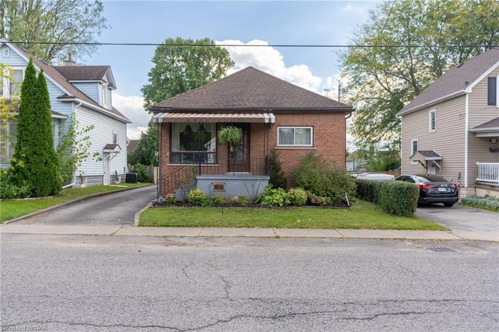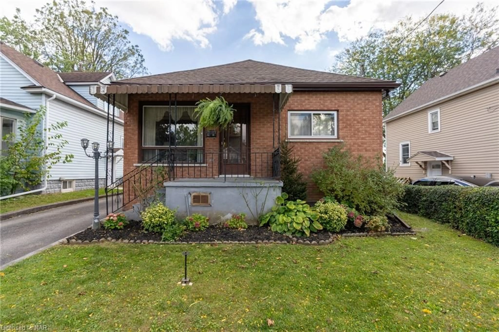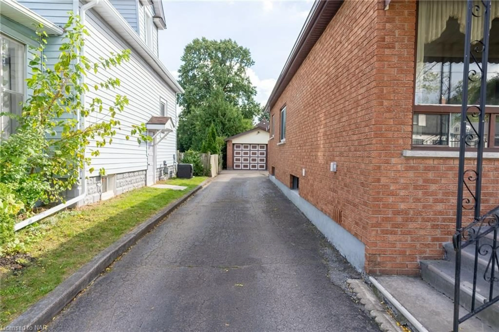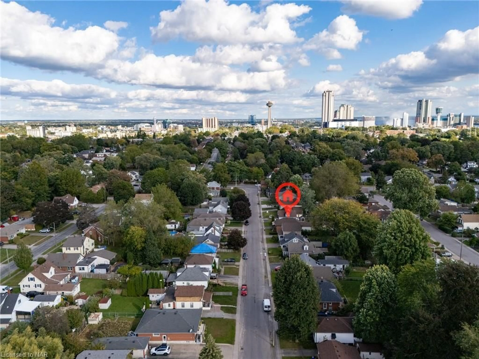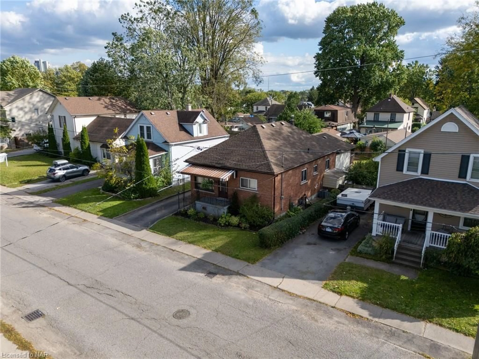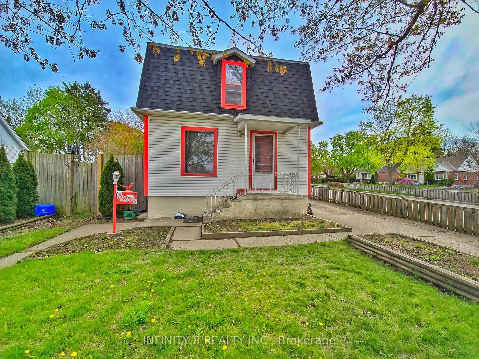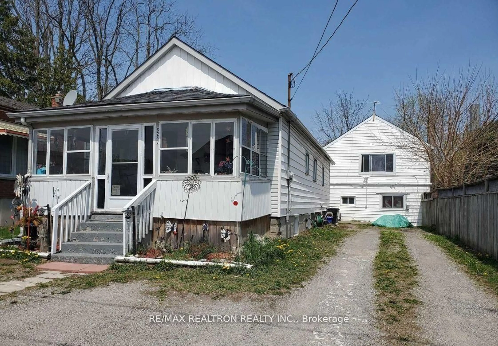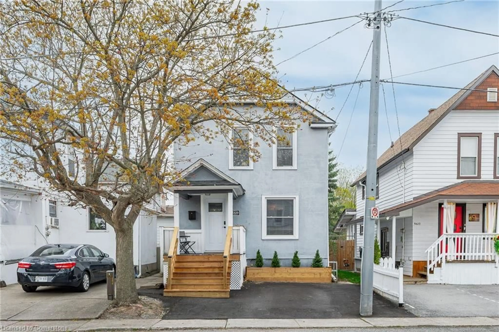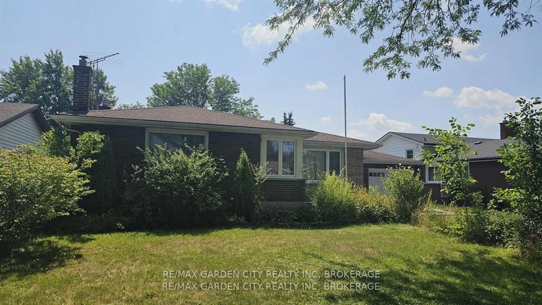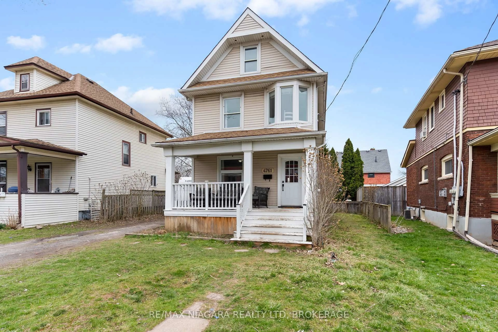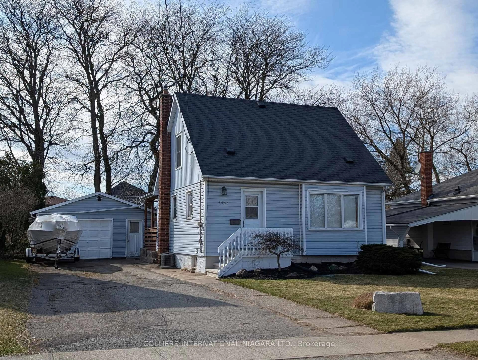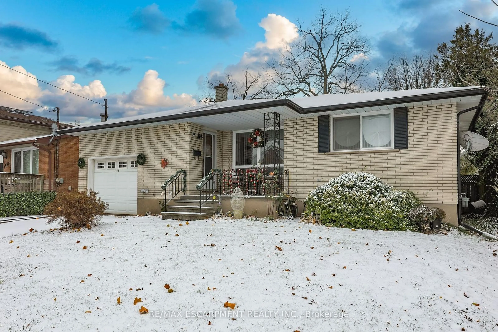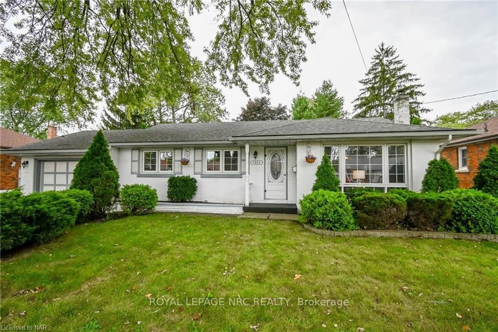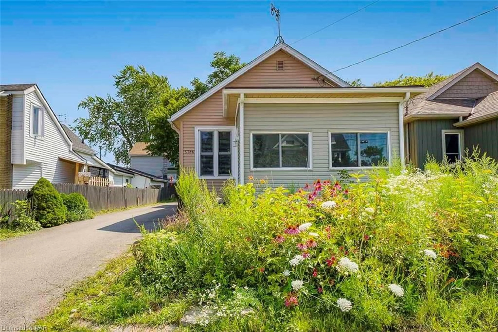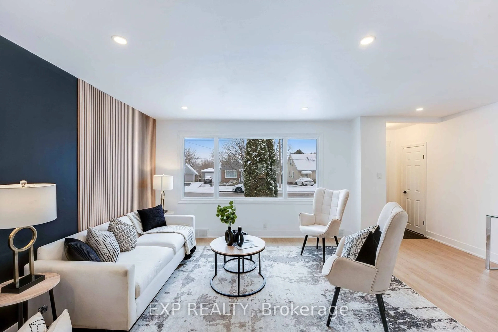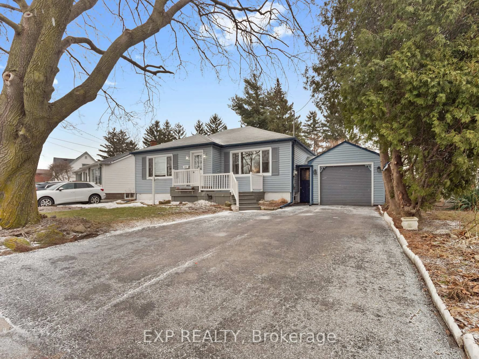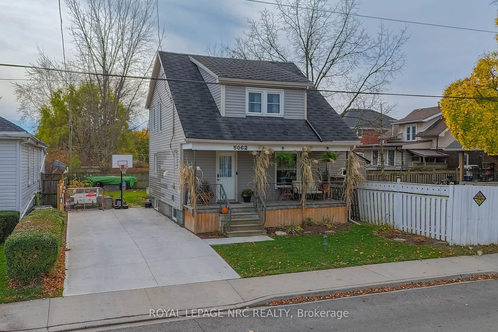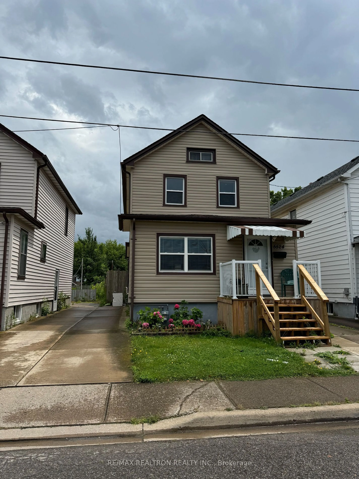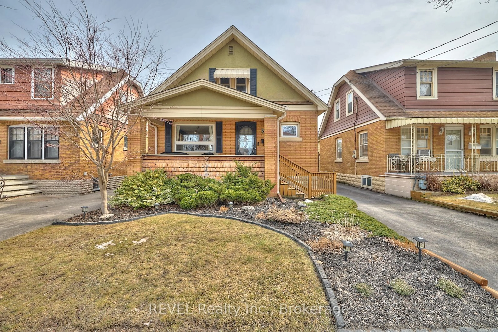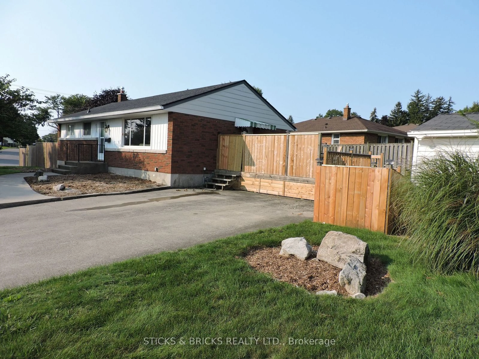6286 Culp St, Niagara Falls, Ontario L2G 2C1
Contact us about this property
Highlights
Estimated ValueThis is the price Wahi expects this property to sell for.
The calculation is powered by our Instant Home Value Estimate, which uses current market and property price trends to estimate your home’s value with a 90% accuracy rate.Not available
Price/Sqft$521/sqft
Est. Mortgage$2,143/mo
Tax Amount (2024)$2,580/yr
Days On Market208 days
Description
Welcome to this charming 4-bedroom, 2-bathroom family home nestled in the heart of Niagara Falls, offering the perfect blend of comfort, convenience, and lifestyle! Located in one of the city's most desirable neighborhoods, this home is just minutes away from breathtaking views of the Falls, top-rated schools, shopping, and parks. 6286 Culp St was a large family home for over half a century and now it is time to continue the legacy with your family!As you step inside, you'll be greeted by a bright and spacious living area, ideal for family gatherings. The open-concept kitchen boasts plenty of storage and space, making meal prep a breeze. The four generously sized bedrooms provide ample space for everyone, while the two bathrooms offer convenience and style. A separate entrance is available for the new homeowner to potentially use as a separate unitOutside, the large backyard is perfect for summer barbecues or for children to play. A large oversized detached garage is waiting to be used for vehicle storage or projects from the handy person in the family. With easy access to major highways, this home is perfect for commuters while maintaining a peaceful, family-friendly atmosphere or for an easy transition for a down size. Don’t miss your chance to own this stunning family home in the heart of Niagara Falls—book your showing today! ( AC: 2021, Roof: 2015, Soffit/Fascia/Eaves: 2022, Garage Repaired: 2020 (inspected by engineer), Deck: 2018, Washer/Dryer: 2019 (upstairs set))
Property Details
Interior
Features
Main Floor
Bonus Room
2.18 x 4.11Bedroom
3.35 x 3.48Dining Room
3.94 x 3.23Kitchen
4.11 x 2.90Exterior
Features
Parking
Garage spaces 1
Garage type -
Other parking spaces 4
Total parking spaces 5
Property History
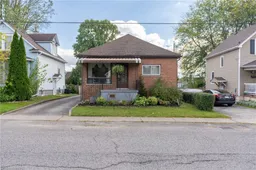 48
48