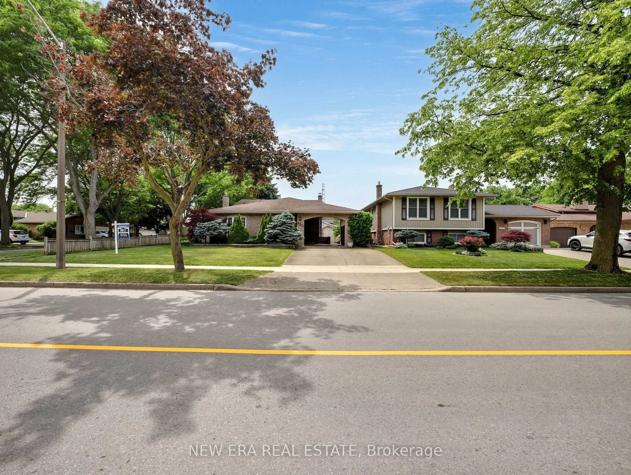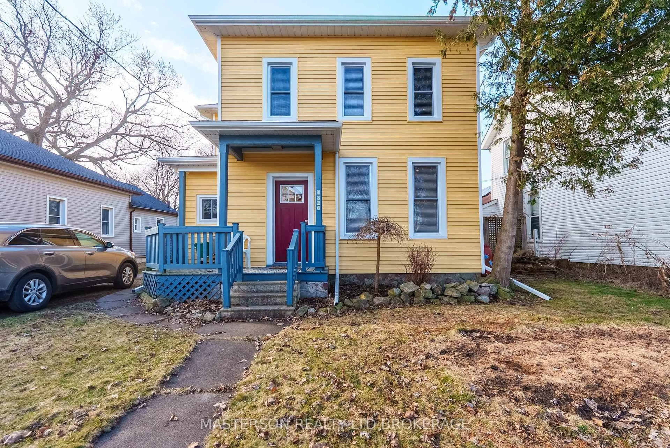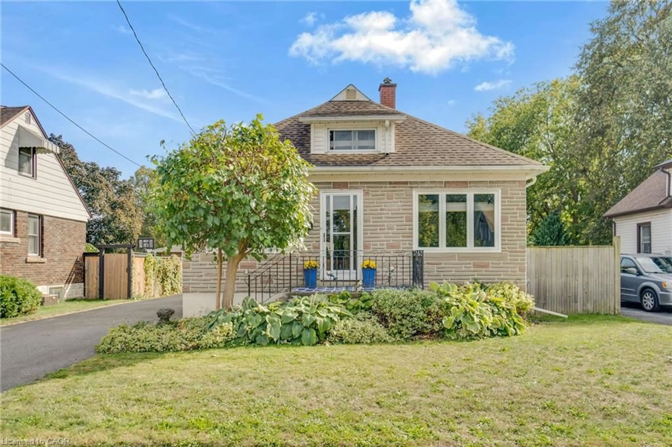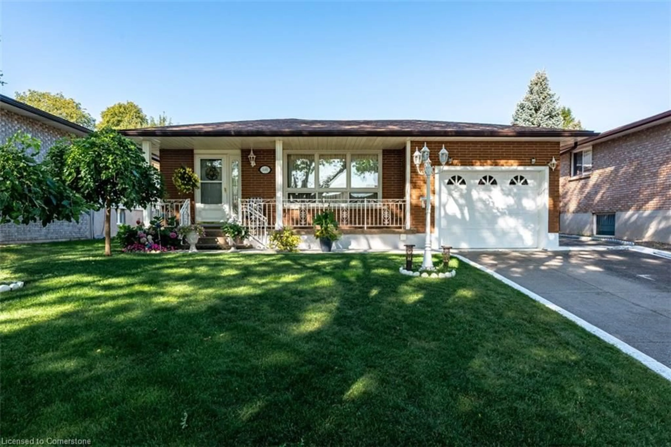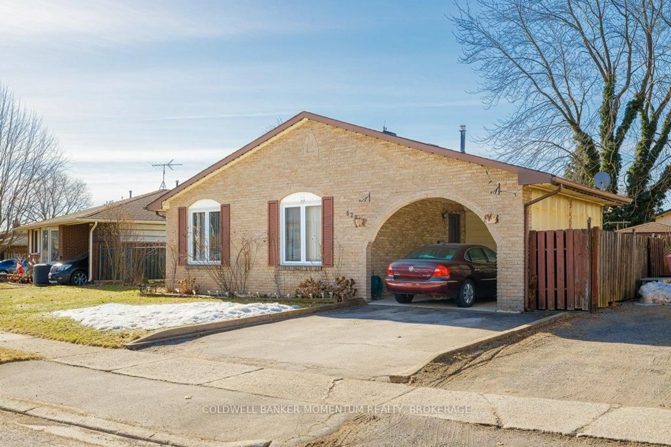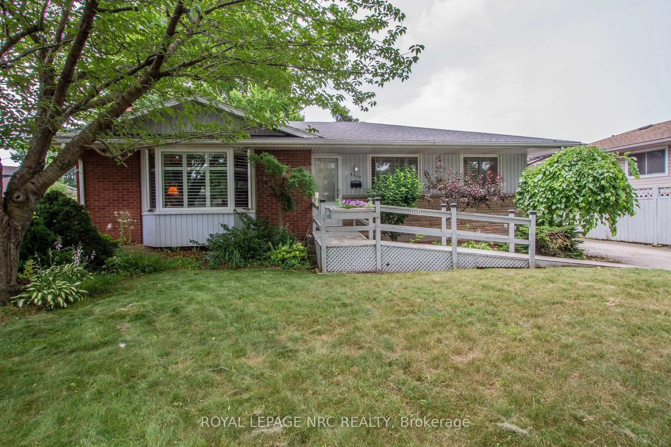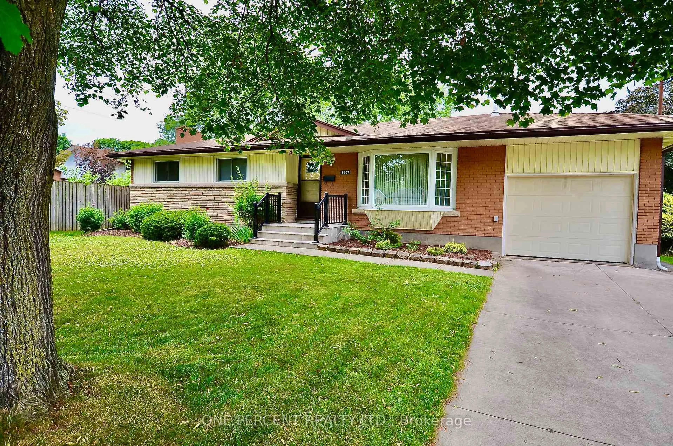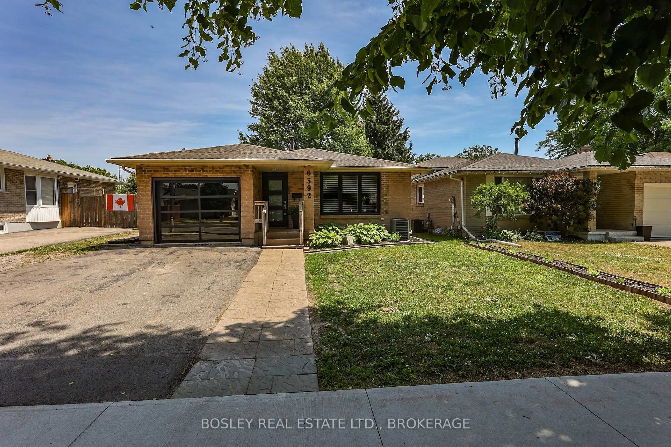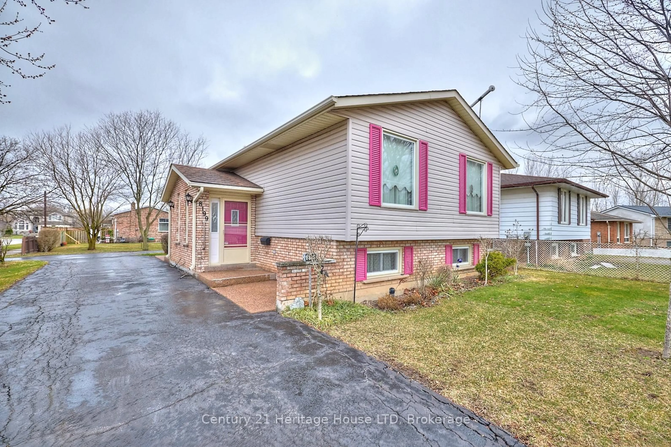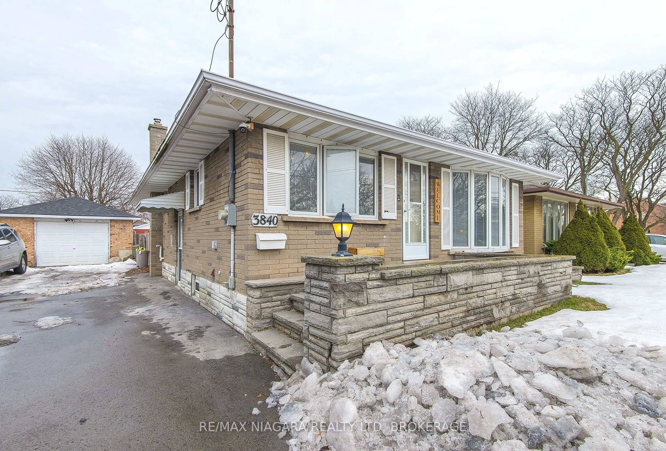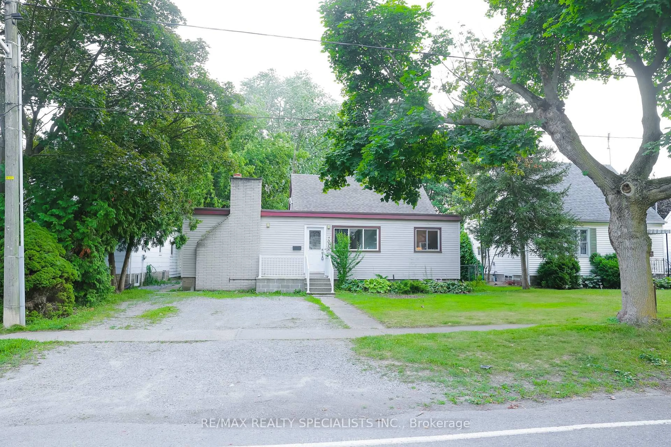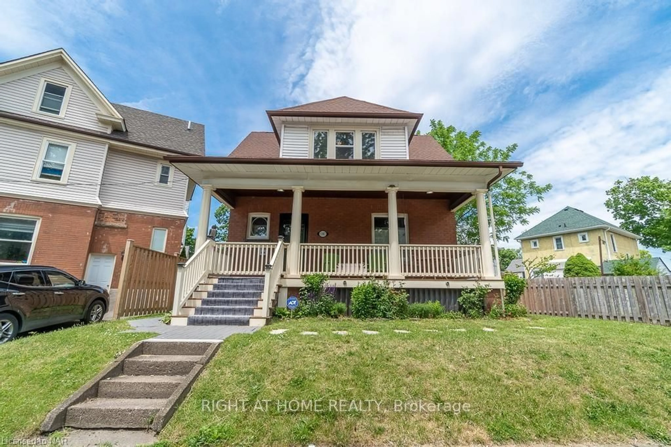STUNNING BUNGALOW WITH NO REAR NEIGHBOURS! Located in the heart of Niagara Falls, this bright and updated bungalow is perfect for families & retirees. The welcoming front porch leads into a sun-filled living room with large windows and hardwood floors. The main floor features three spacious bedrooms, each with oversized windows. One bedroom has direct access to a covered deck, perfect for enjoying your morning coffee. The recently updated four-piece bathroom is fresh and modern. The kitchen features vinyl plank flooring, wood accents, and plenty of natural light. A separate entrance leads to the finished basement, which includes a large rec room with a gas fireplace, an additional bedroom, a two-piece bathroom, and a laundry room. Outside, the private backyard is a true retreat with mature trees, a covered deck, and plenty of space for entertaining. The home also features an attached garage with a large attached storage shed, providing ample space for tools, equipment or a workshop. With no rear neighbours, a large lot, and a central location close to all amenities, this home is a rare find. The property, including all chattels and fixtures are being sold 'as is, where is,' with no representations or warranties provided by the seller.
Inclusions: Washer, Dryer, Fridge, Stove, Dishwasher
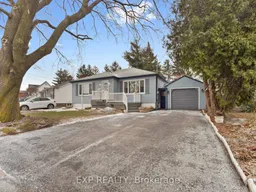 35
35

