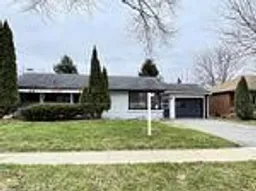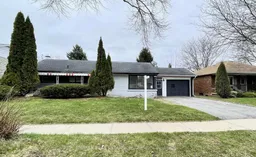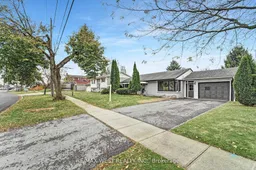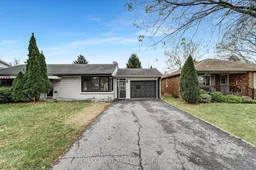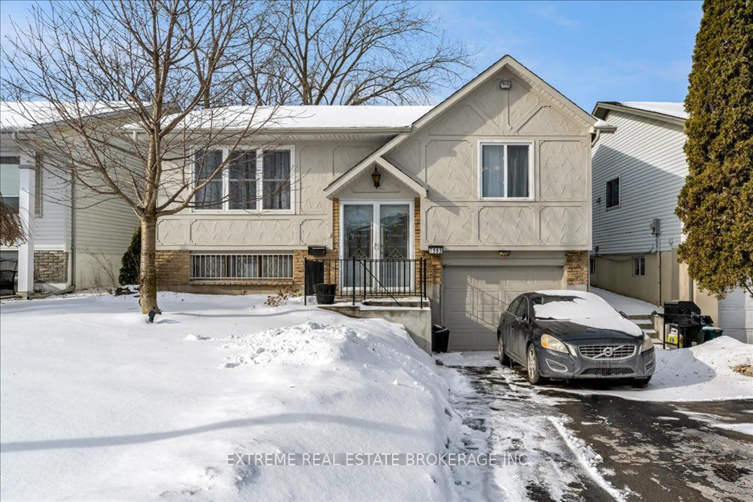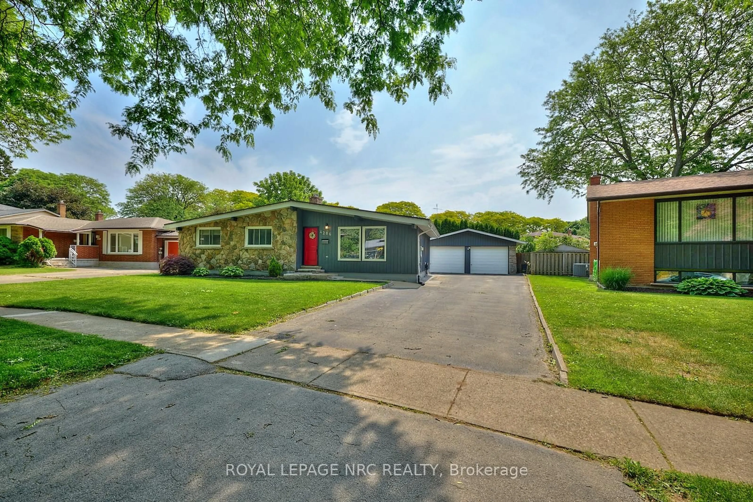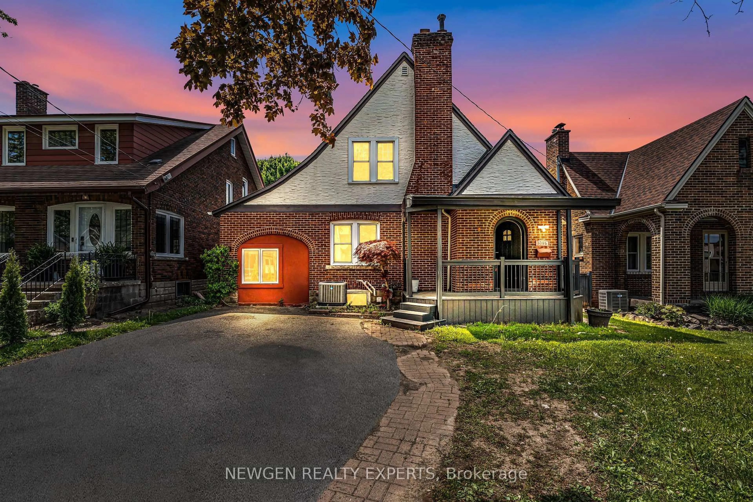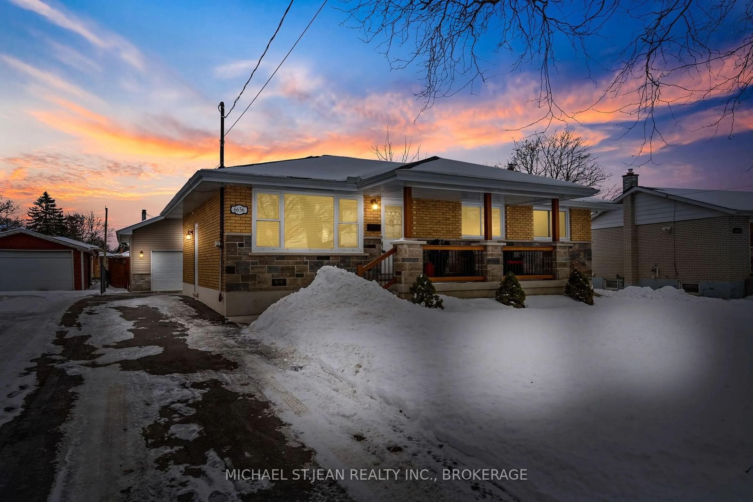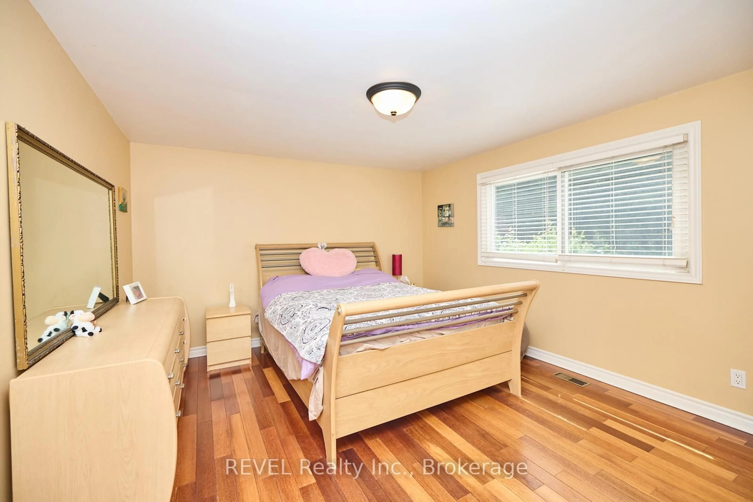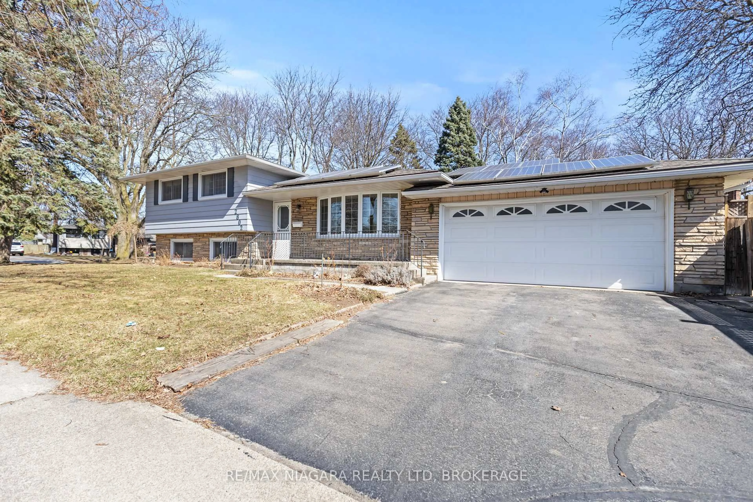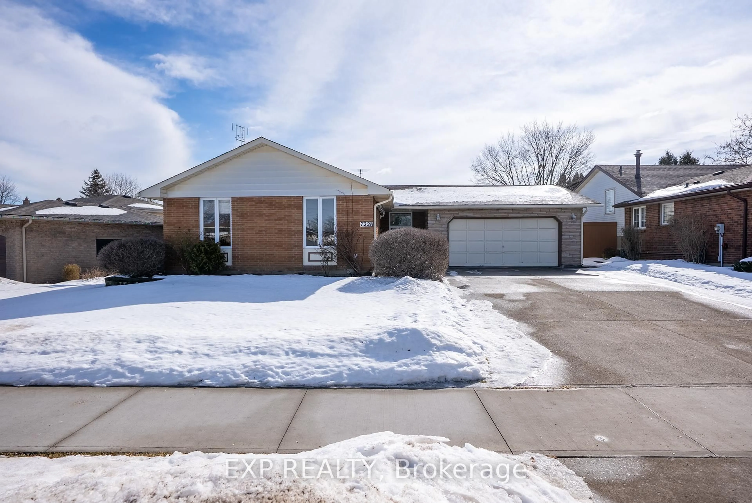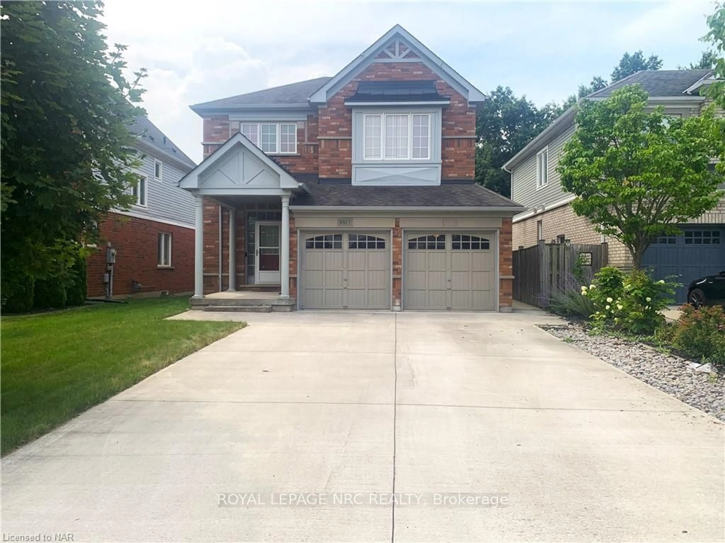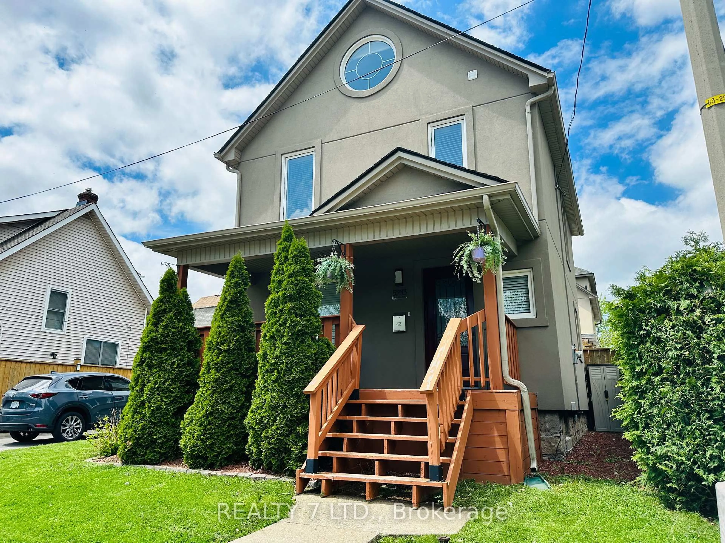Live & Earn Model!! Beautifully Upgraded Bungalow- Perfect For First Time Home Buyers, Investors, Growing Families & Those Who Want To Settle-In In The Heart Of Niagara Falls Region!! UNIQUE HOME - Rare Opportunity To Own A Home With Potential Income From 3 UNITS. Not Easy To Find This Layout. This Charming All Brick Bungalow Is Just 5 Mins Drive From All Major Niagara Falls Attractions, Tourist District, Amenities, Parks, Major Hwy, Go Train, Schools, Restaurants, Grocery, Hospital. Extra Wide 71 Feet Front. Comfortable Living Space Inside With Mature Trees Outside. Fully Upgraded, Modern Finishes. Exclusive Private Basement Entrance To 2 Separate Units- LEGAL 2 Bedrooms & 1+1 With Legal Permit. Rare Find- 10Ft+ High Ceilings In Basement. 2 Separate Laundry Units. Upgraded 200 AMP Electrical Panel. Extra Long Private Driveway - 6 Car Parking. Well Lit With Natural Light & Pot Lights Through Out On Both Floors. Carpet Free Home. Freshly Painted Deck. Maximize Your Investment With Strong Cash Flow. This Beautiful Home Is Conveniently Situated In A Family-Friendly Neighbourhood With Very Practical Layout & Close To All Local Amenities, Anything That You can Think Of. A Worthwhile Investment!
Inclusions: Main Floor- Stainless Steel Fridge, Stainless Steel Stove, Stainless Steel Dishwasher, Stackable Washer & Dryer. Basement- 1 Stainless Steel Fridge (2023), 2 Stainless Steel Stoves, 1 Fridge, Stackable Washer & Dryer (2024), All Electric Lights Fixtures, Garage Door Opener & Remote.
