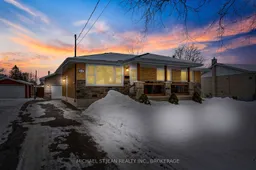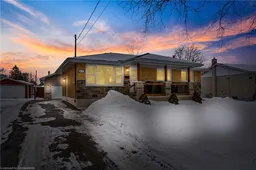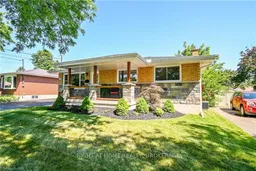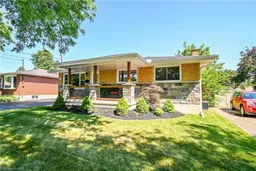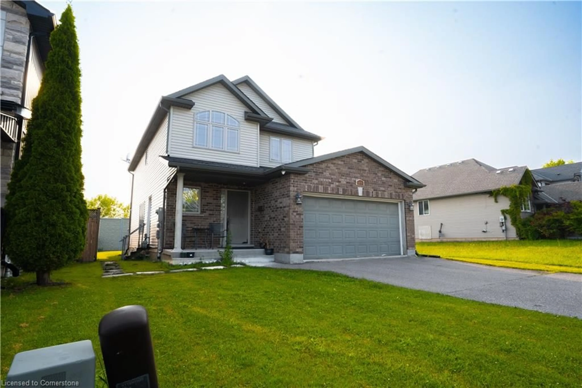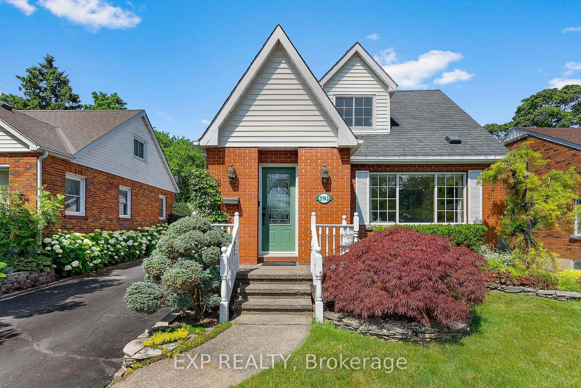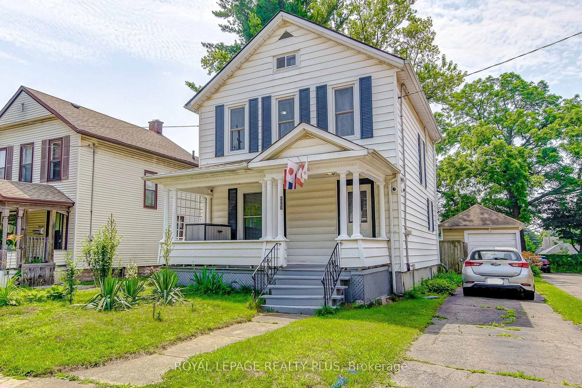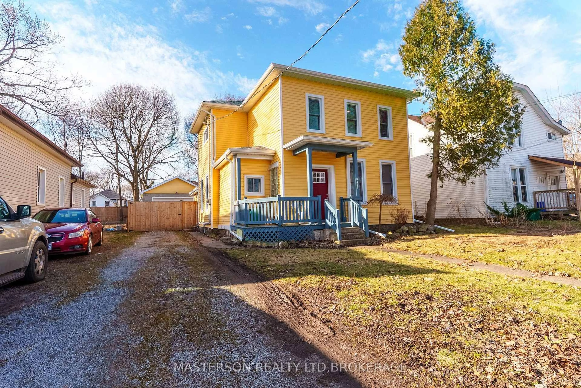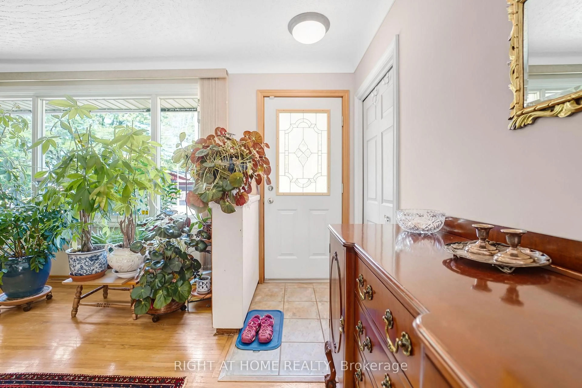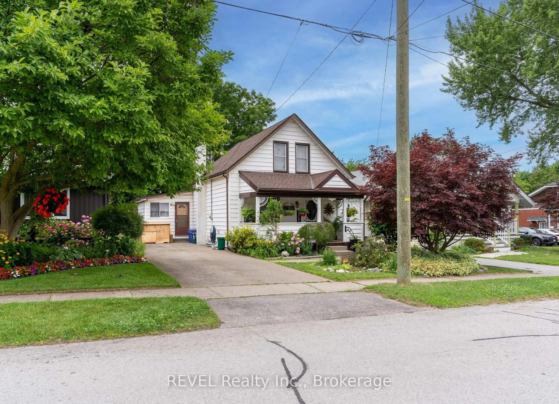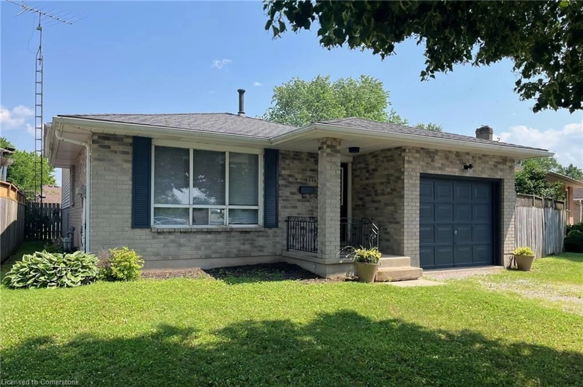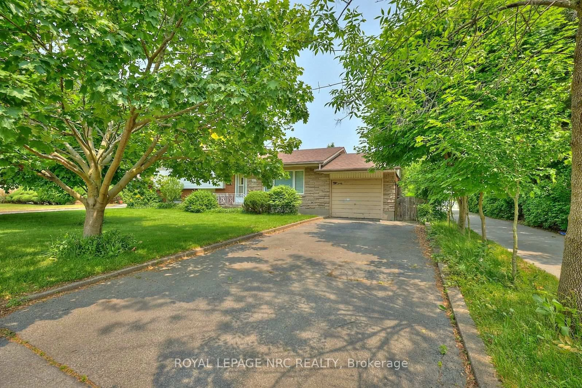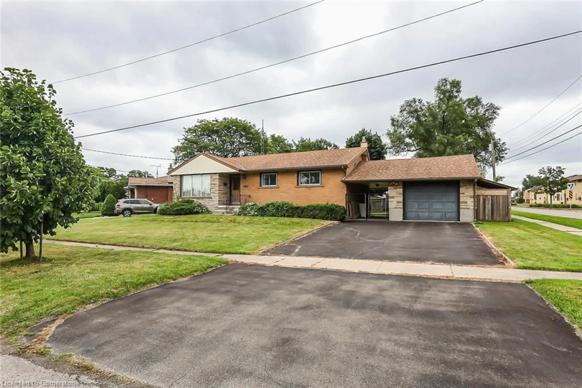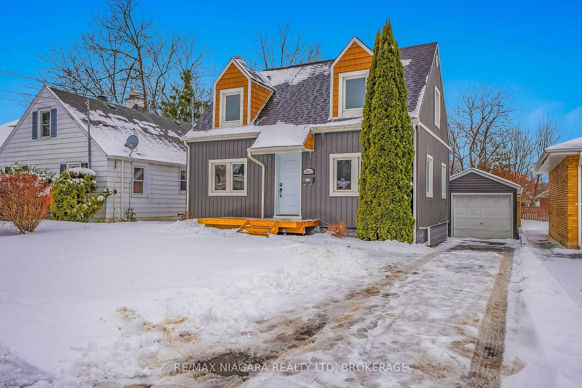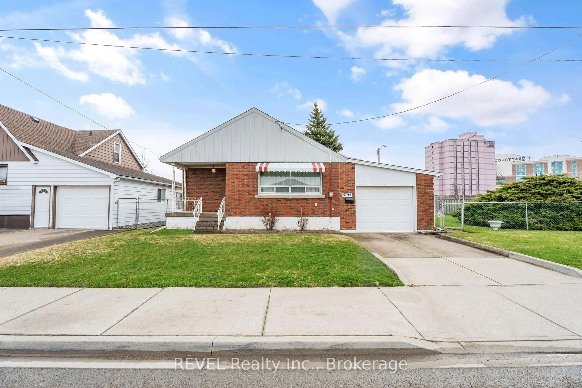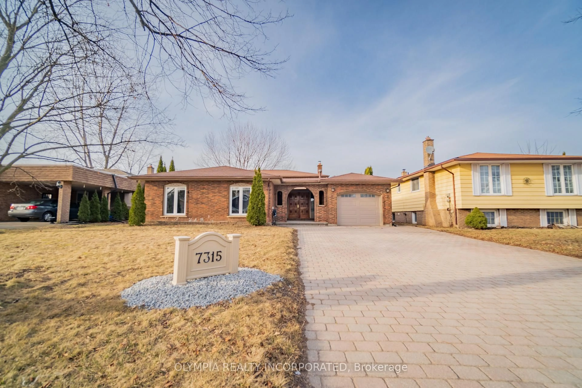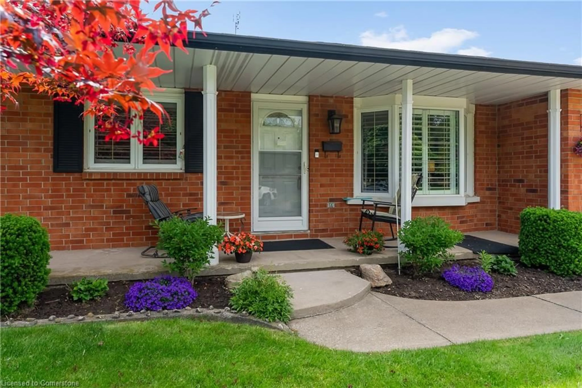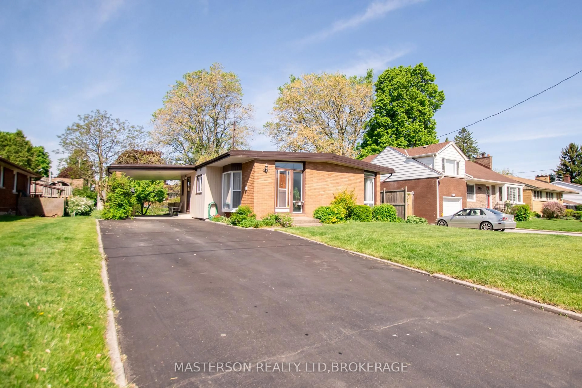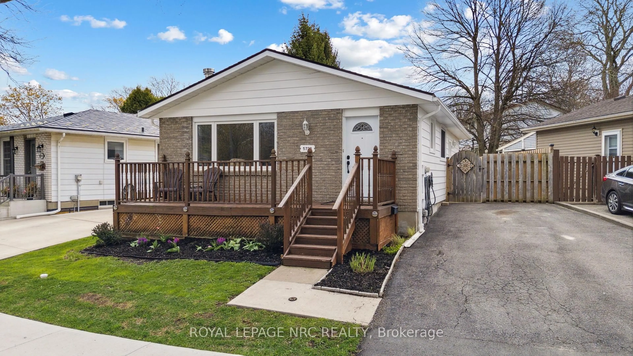Welcome to this meticulously maintained bungalow, a true reflection of pride of ownership! This home has been thoughtfully updated with stunning custom tile and stone work, complemented by hardwood accents and solid oak doors. Recent updates include new soffits, fascia, eaves, and downspouts (2021), a high-efficiency furnace (2017), central air conditioning (2022), a concrete front porch (2021), and a covered rear deck (2017). The home boasts blown-in insulation in both the home and garage for added comfort and efficiency, plus an on-demand hot water heater.The finished basement offers an extra bedroom, a bathroom, a dry bar and a large family room perfect for entertaining. With its separate entrance, this space is ideal for an in-law suite or additional living space. The oversized, heated double car garage is a dream come true for any car enthusiast, mechanic, or professional contractor, offering ample space for a workshop or storage. This home truly has it all style, function, and space for every need!
Inclusions: Mirrors in Bathrooms, Built-in Microwave, Central Vac, Dishwasher, Washer & Dryer, Garage Door Opener, Refrigerator, Stove, Window Coverings
