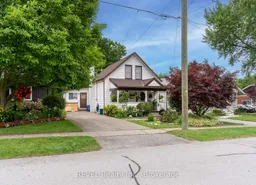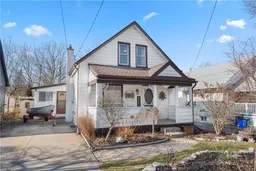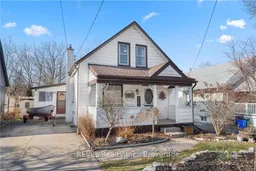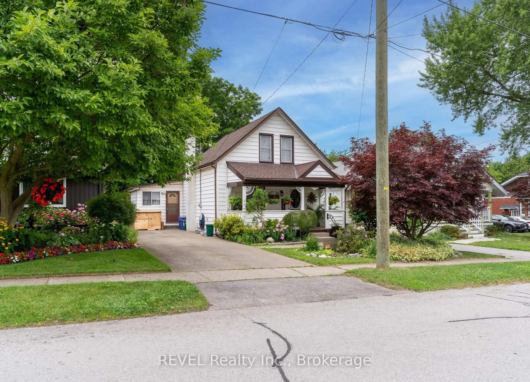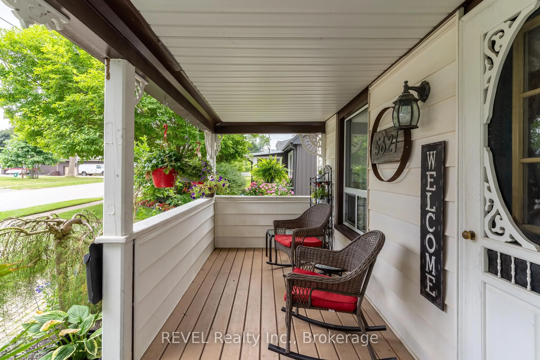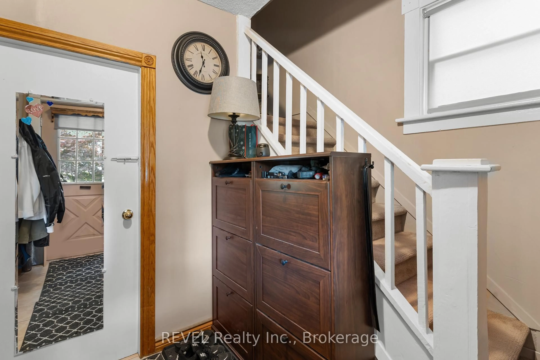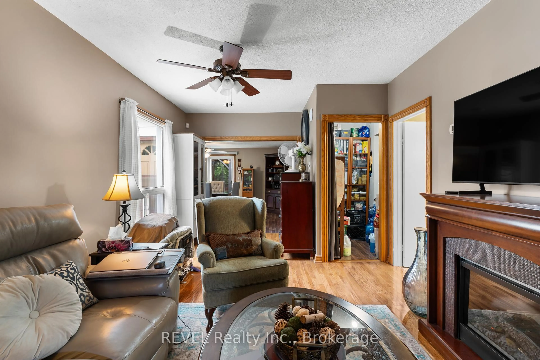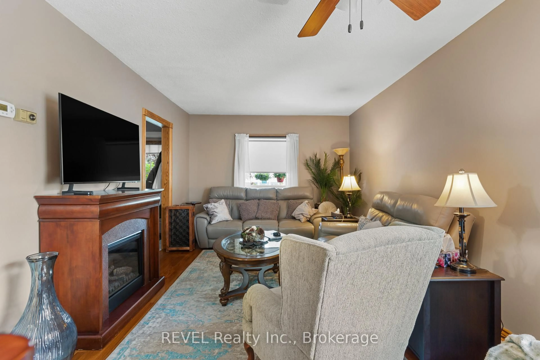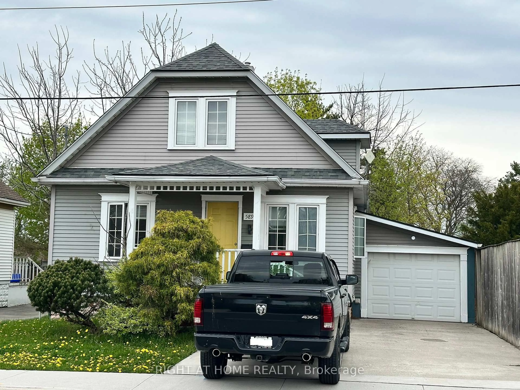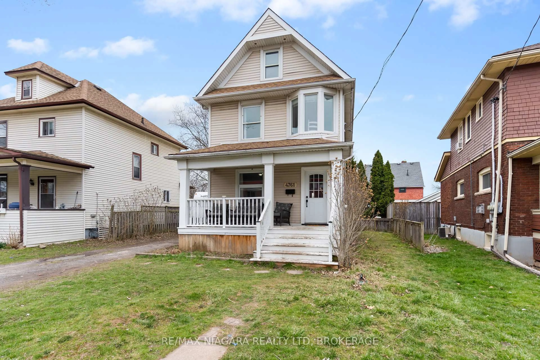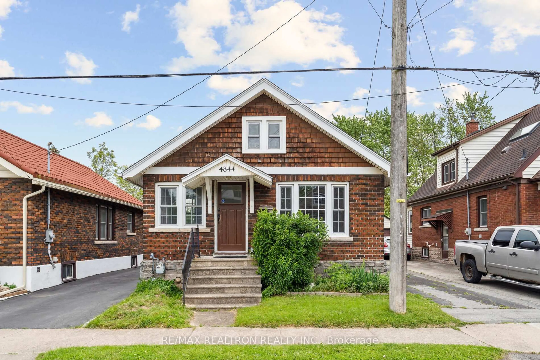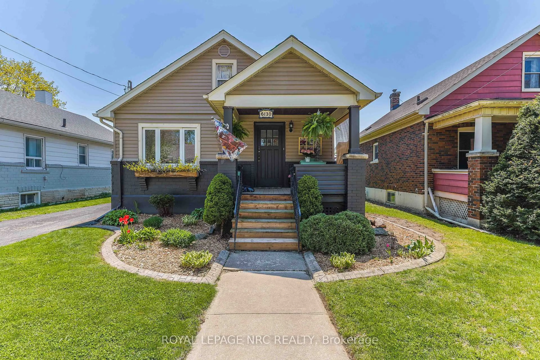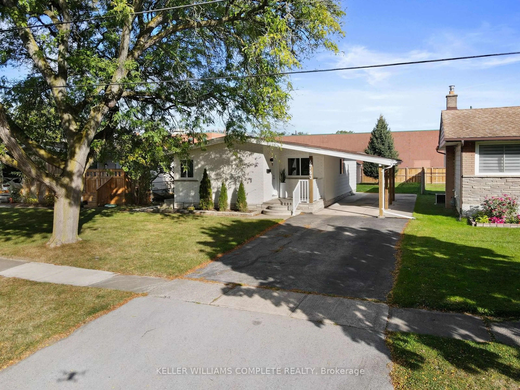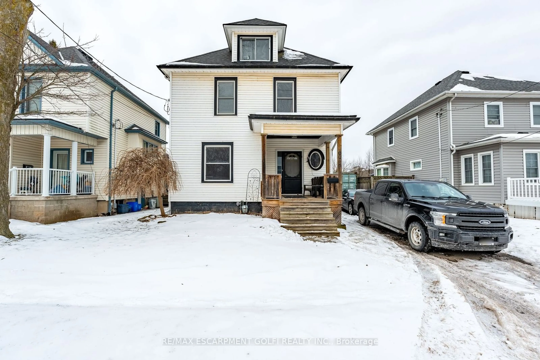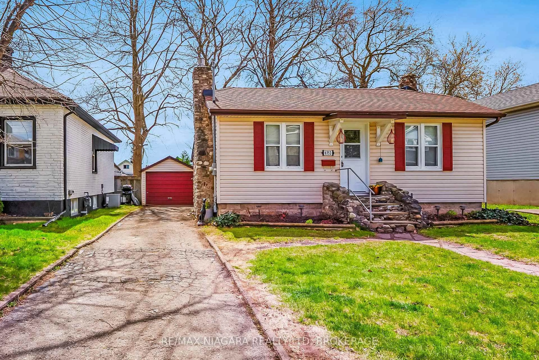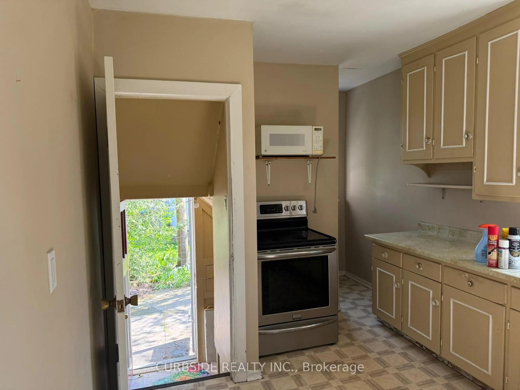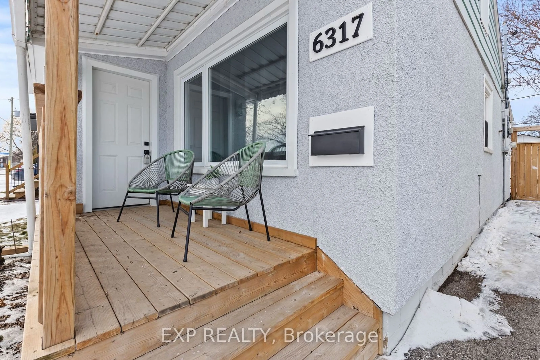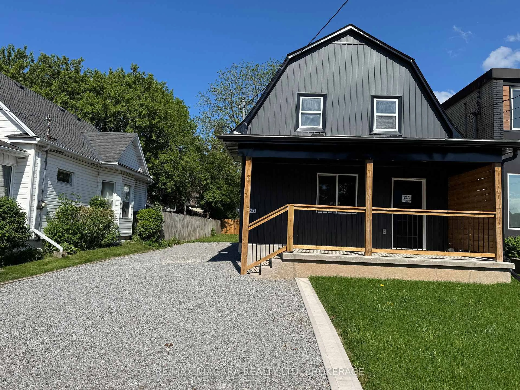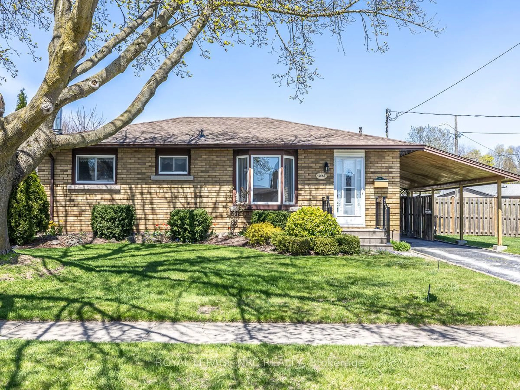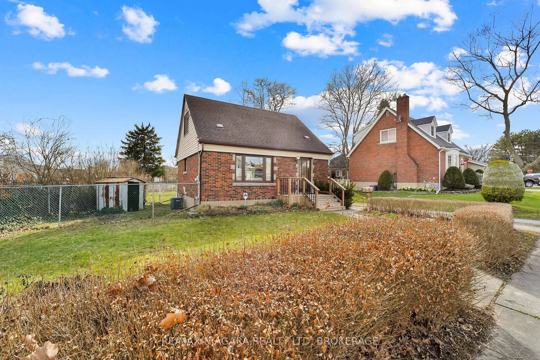5621 Glenholme Ave, Niagara Falls, Ontario L2G 4Y1
Contact us about this property
Highlights
Estimated valueThis is the price Wahi expects this property to sell for.
The calculation is powered by our Instant Home Value Estimate, which uses current market and property price trends to estimate your home’s value with a 90% accuracy rate.Not available
Price/Sqft$394/sqft
Monthly cost
Open Calculator
Description
Welcome to 5621 Glenholme Avenue, a charming and meticulously maintained home nestled on a quiet, tree-lined street in the heart of Niagara Falls. This inviting 2-bedroom residence is full of warmth and character, offering exceptional curb appeal with its beautifully landscaped gardens, covered front porch, and classic exterior design. Inside, the home features a functional and thoughtfully designed layout with a bright living area, rich wood flooring, and a tastefully updated kitchen complete with granite countertops, custom cabinetry, and stainless steel appliances. The adjacent dining area opens directly to the backyard, leading to a private deck and gazeboperfect for outdoor entertaining or simply enjoying the tranquility of the large, lush yard. A well-appointed 4-piece bathroom and two comfortable bedrooms complete the main floor, while the partially finished basement provides additional space ideal for a home office, recreation room, or storage. With a private driveway, vibrant gardens, and a location just minutes from parks, schools, shopping, and transit, this home offers the perfect blend of comfort, convenience, and charm. Whether you're a first-time buyer, downsizer, or investor, 5621 Glenholme is a rare find in a desirable neighbourhood. Dont miss your opportunity to make this beautiful property your own.
Property Details
Interior
Features
Exterior
Features
Parking
Garage spaces -
Garage type -
Total parking spaces 2
Property History
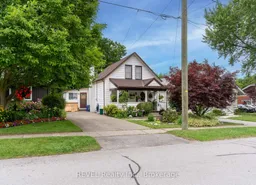 21
21