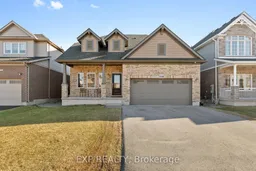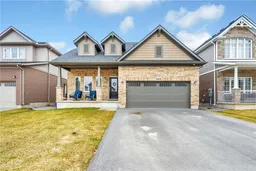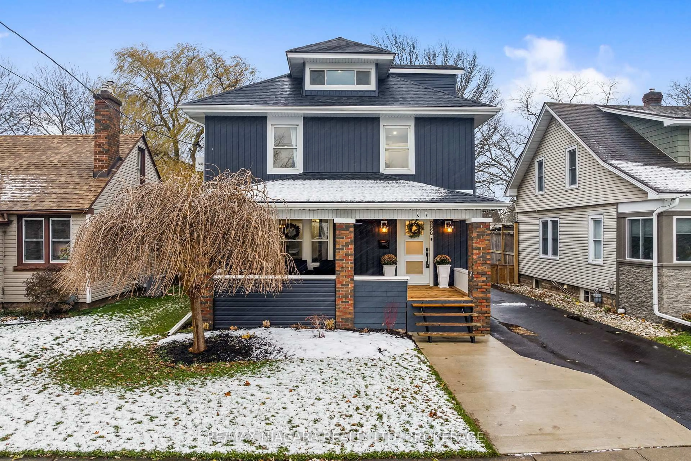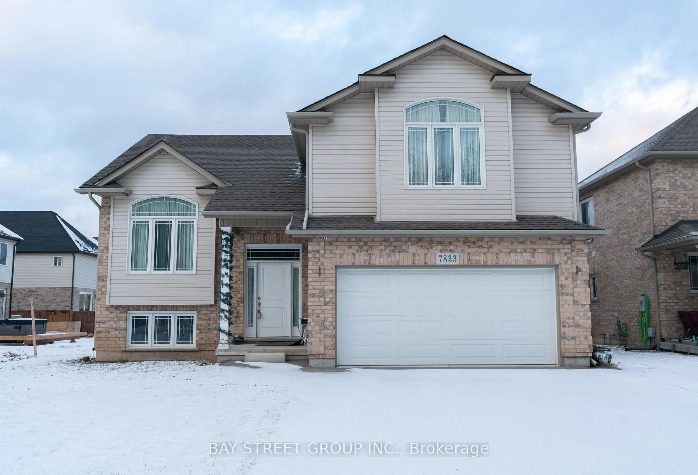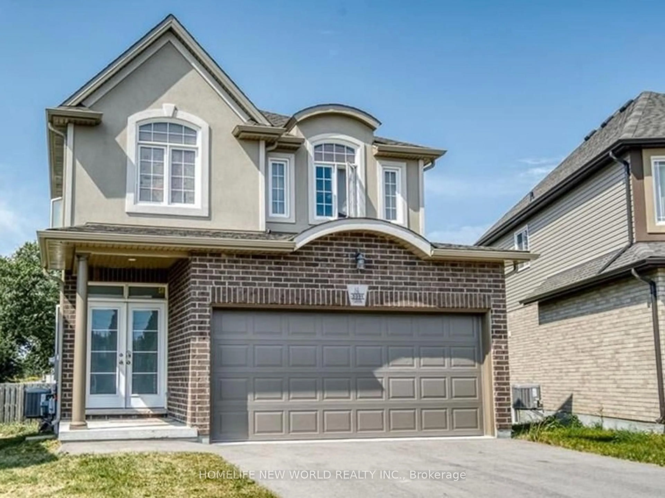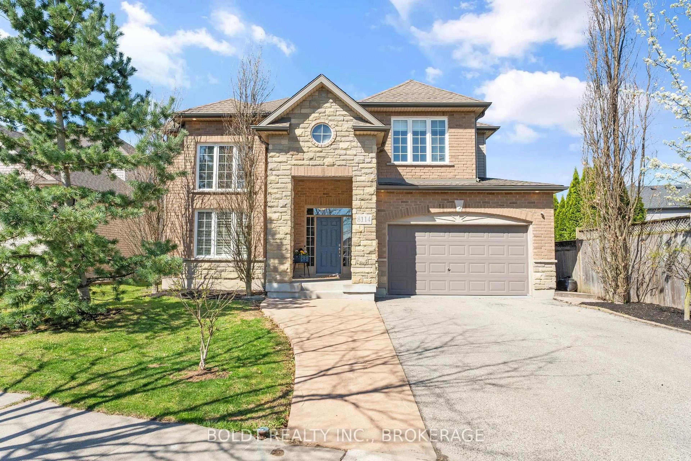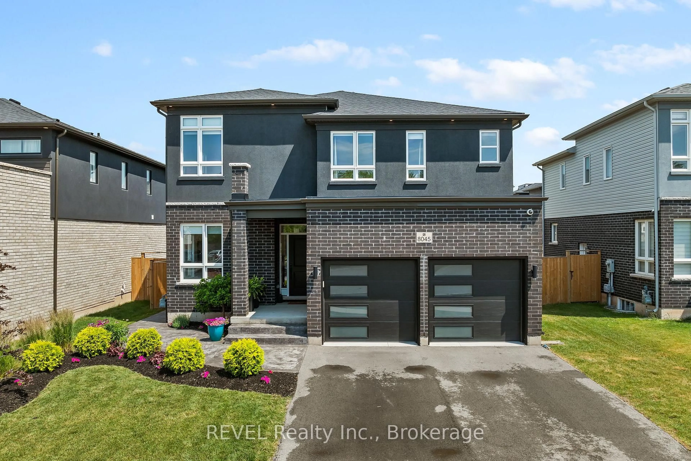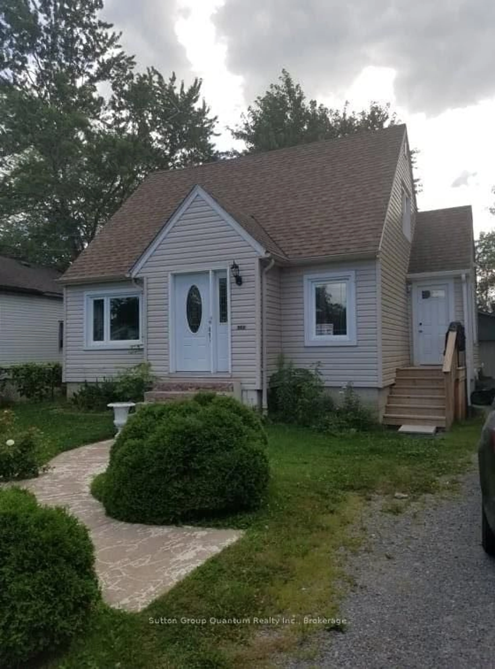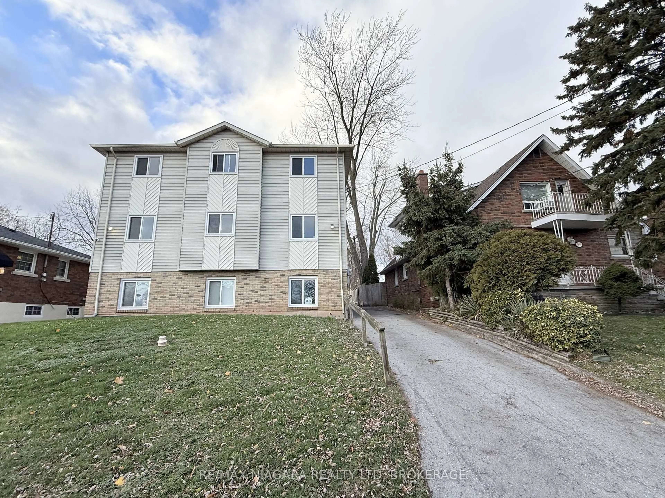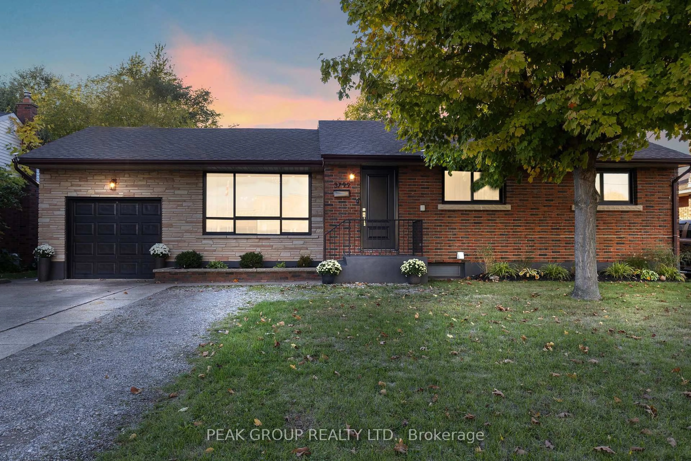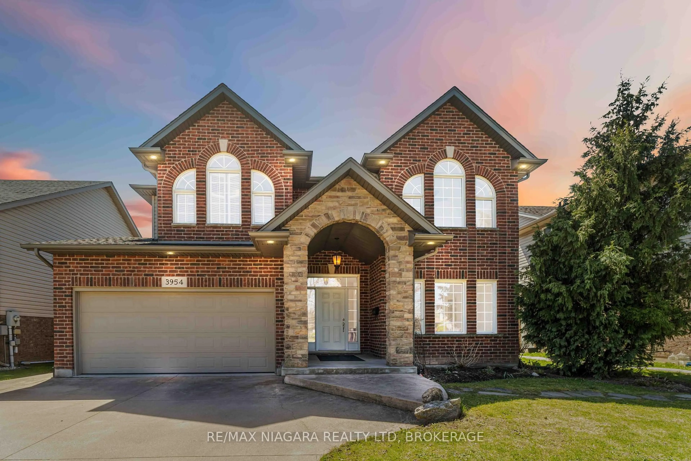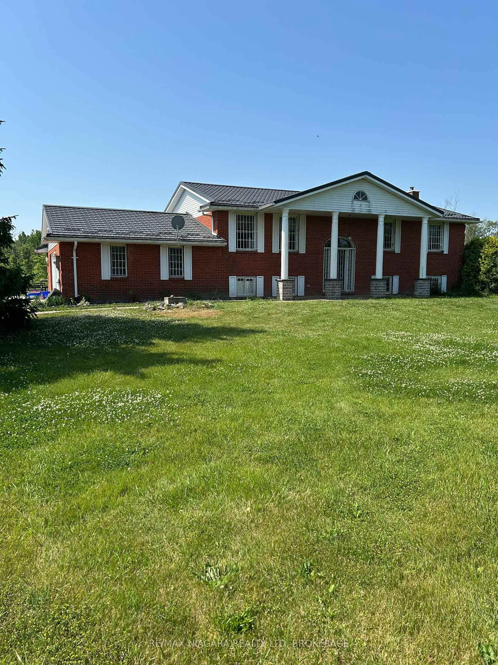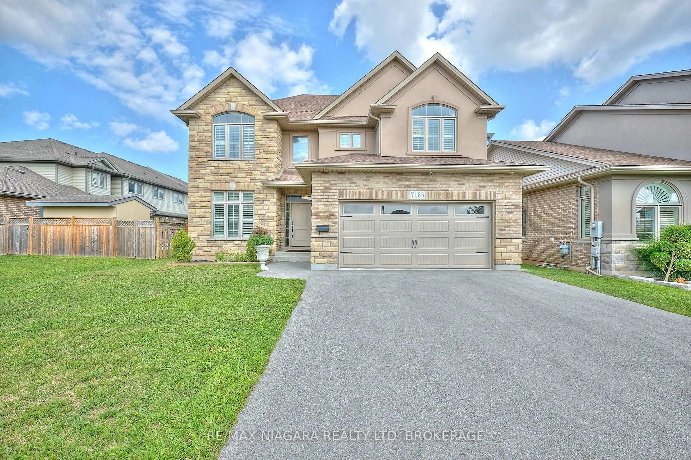Welcome to 9469 Tallgrass Ave, this less than 5 year old custom Bungaloft is located in the beautiful community of Chippawa! This unique layout features almost 3,000sqft of finished living space boasting 4 bedrooms & 4 Full Bathrooms above grade, catering to the needs of many families. You'll be greeted by an inviting atmosphere, where natural light floods the space and highlights the stylish high end finishes throughout the home. The chef's kitchen is equipped with wall mounted high end appliances & a large island that serves as the centrepiece, perfect for meal preparation or casual dining. Enjoy the open concept living room with high vaulted ceilings & a gas fireplace; creating a perfect setting for cozy nights with loved ones. The main level offers the primary bedroom with an ensuite & an additional guest bedroom with a full bathroom. The guest bedroom can also be used as a formal dining room. Upstairs features 2 bedrooms with attached bathrooms & a loft area providing additional living space ideal for a home office. The basement features a legal separate entrance, egress windows, 2 bedrooms, 1 full bathroom, living room & a roughed-in kitchen with 220v stove connection are available to make it a potential secondary suite for rent or in-law suite/extended family use. Outside, the fenced backyard offers privacy, creating a serene outdoor retreat for enjoying sunny days & al fresco dining. This exquisite property stands out from all the rest, offering the perfect combination of convenience and tranquility. Schedule your private showing today!
Inclusions: Fridge, Stove, Dishwasher, B/I Microwave, Washer, Dryer, All ELF's, All Window Coverings.
