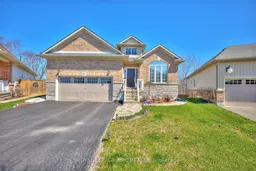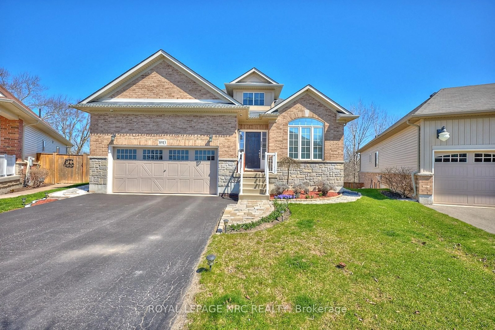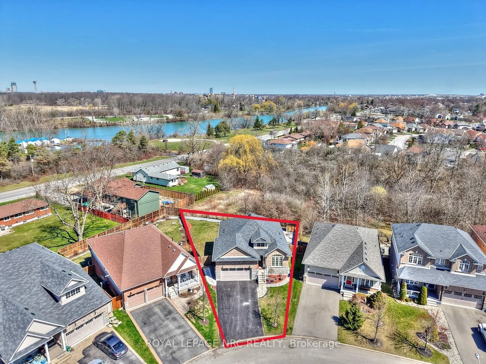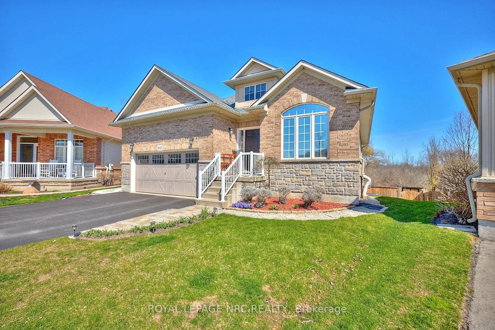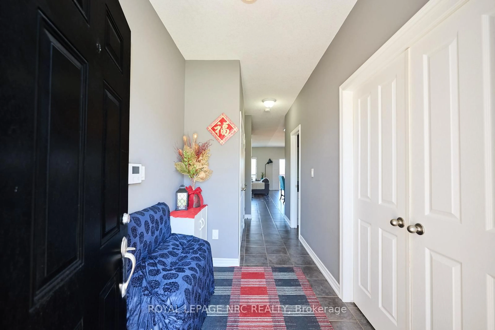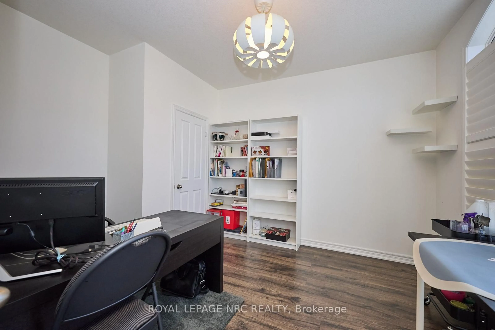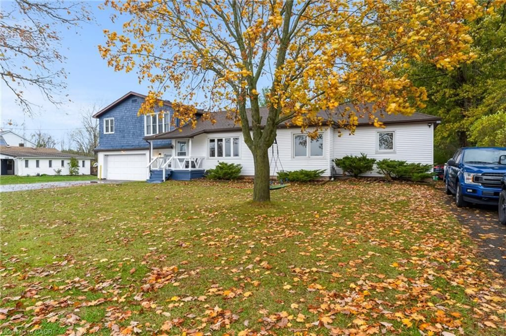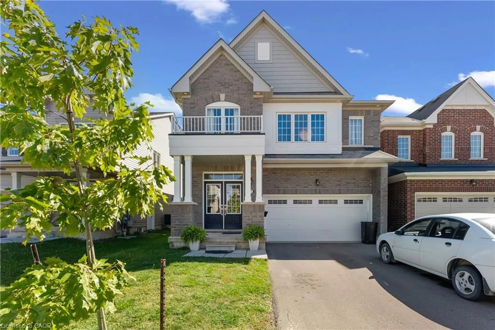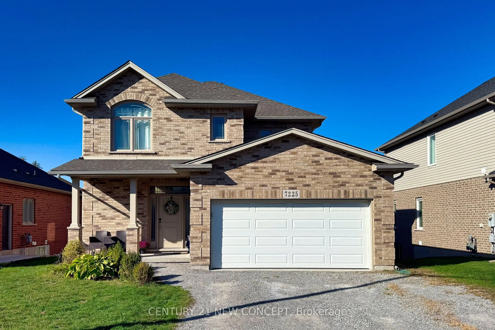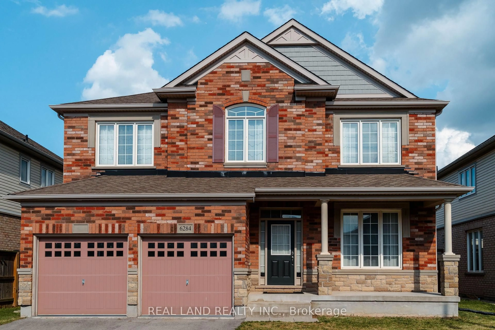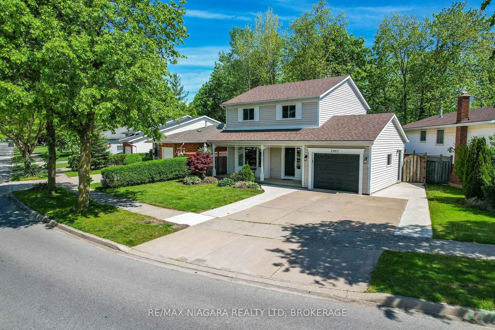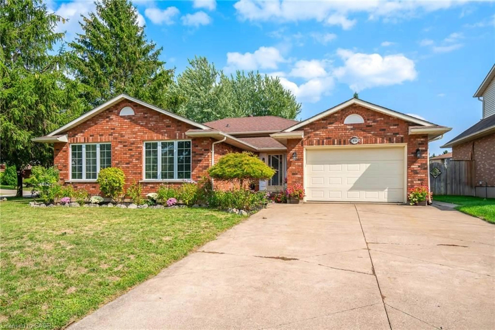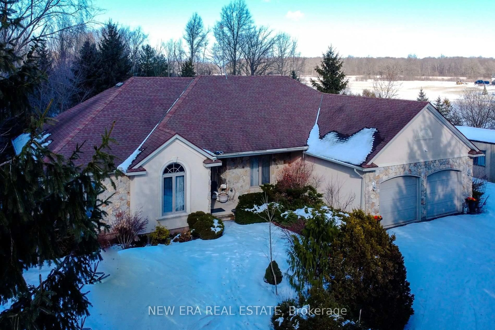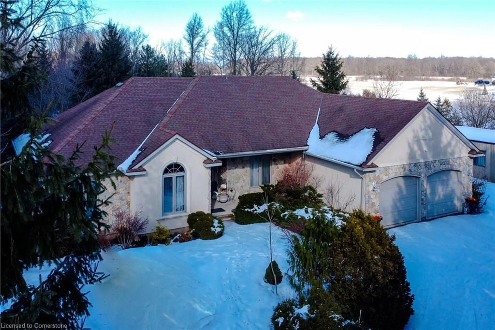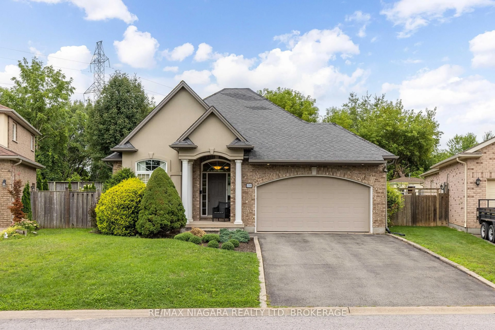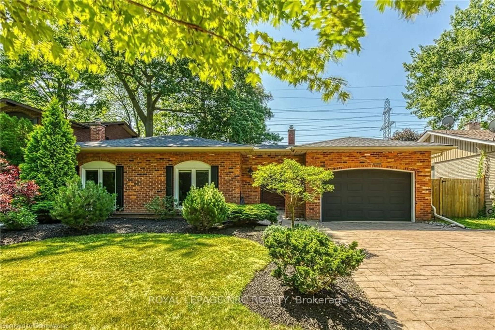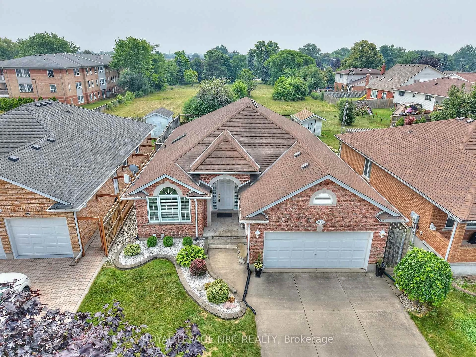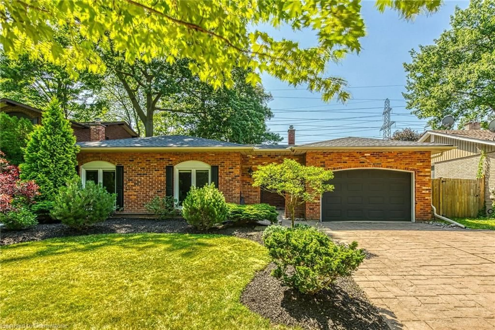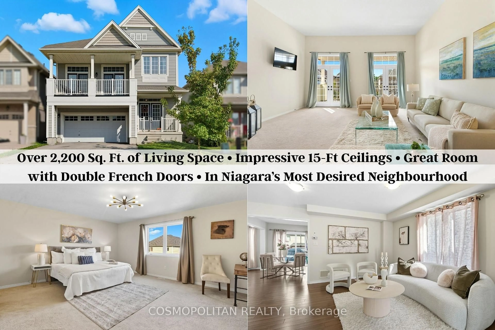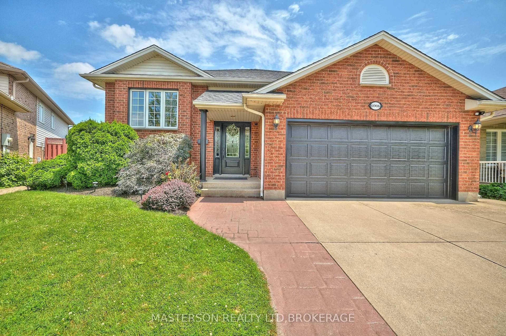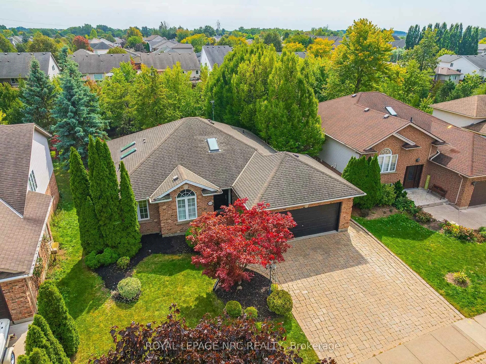8913 Tallgrass Ave, Niagara Falls, Ontario L2G 0E6
Contact us about this property
Highlights
Estimated valueThis is the price Wahi expects this property to sell for.
The calculation is powered by our Instant Home Value Estimate, which uses current market and property price trends to estimate your home’s value with a 90% accuracy rate.Not available
Price/Sqft$598/sqft
Monthly cost
Open Calculator
Description
Looking for a place to call home? Welcome to this beautifully maintained bungalow nestled in a quiet, family-friendly neighborhood in Niagara Falls. Set on a premium lot and offering over 2,600 sq. ft. of finished living space, this home is ideal for families, downsizers, or multi-generational living. Inside, you'll find 2+2 bedrooms, 3 full bathrooms, and soaring 9-foot ceilings throughout. The timeless brick and stone exterior sets the tone for the elegant interior, where the heart of the home is the stunning eat-in kitchen complete with rich dark wood cabinetry, stainless steel appliances, a premium Wolf gas stove, and a granite island with a double sink, perfect for both cooking and entertaining. The living room overlooks the private backyard and lush green space, creating a peaceful setting to relax. The spacious primary bedroom features a luxurious 5-piece ensuite and a large walk-in closet, while the second main-floor bedroom is bright and inviting. Additional highlights include convenient main-floor laundry, a fully finished lower level with a walkout to the backyard, a large recreation/game room, and two additional bedrooms ideal for guests or multi-family use. Don't miss this opportunity to own a move-in-ready home in one of Niagara Falls most desirable communities!
Property Details
Interior
Features
Main Floor
Kitchen
3.25 x 3.91Dining
3.25 x 3.58Living
3.68 x 4.59Primary
3.65 x 4.595 Pc Ensuite / W/I Closet
Exterior
Features
Parking
Garage spaces 2
Garage type Attached
Other parking spaces 4
Total parking spaces 6
Property History
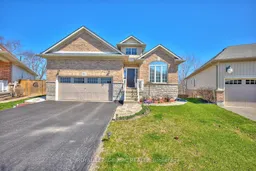 45
45