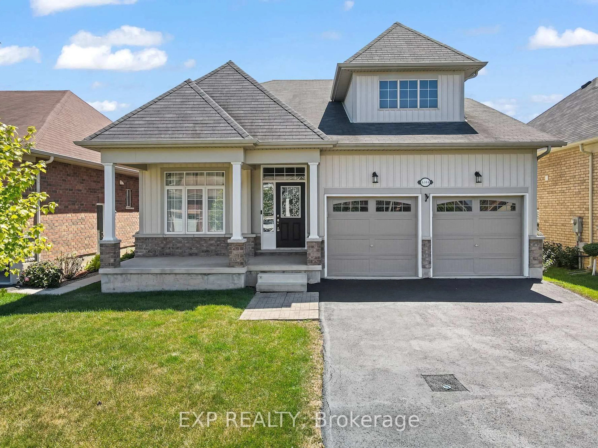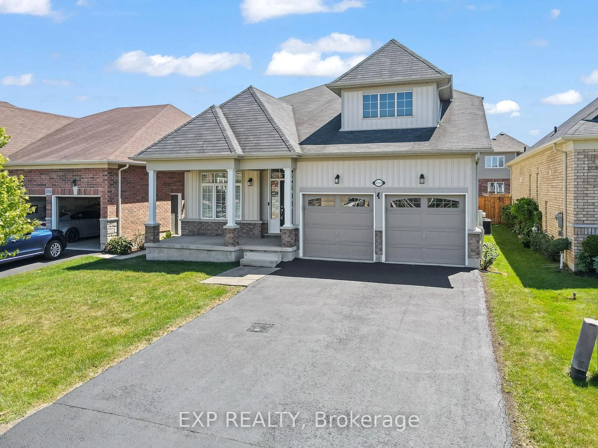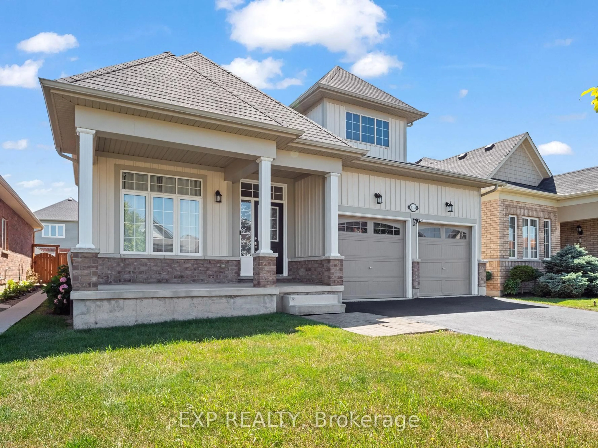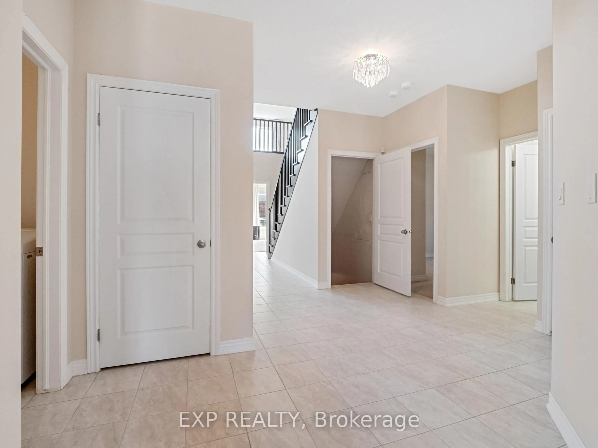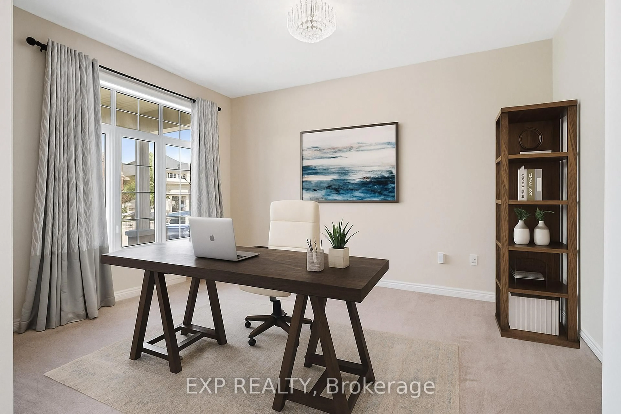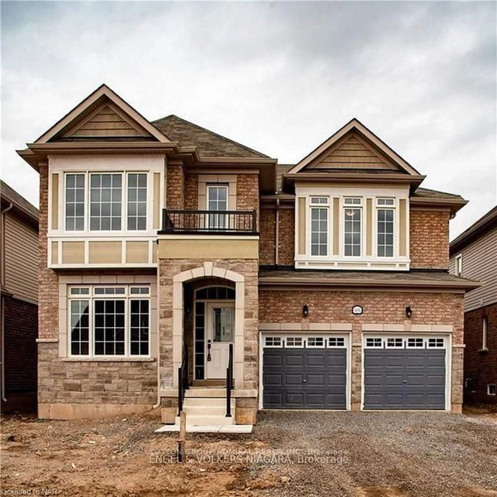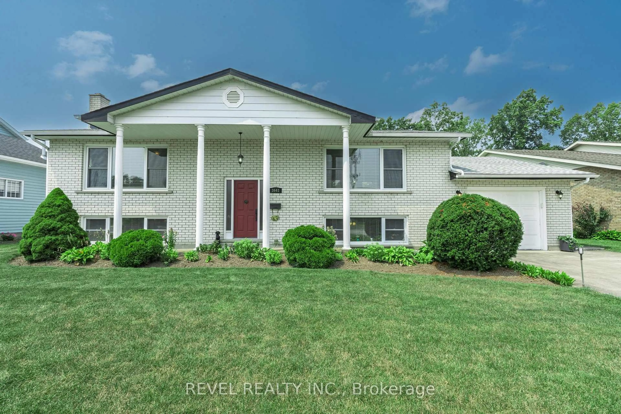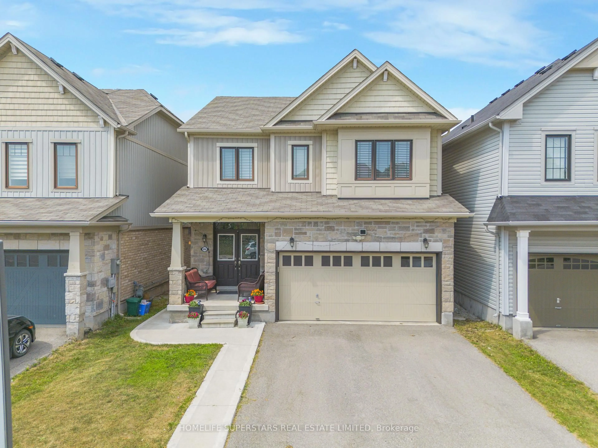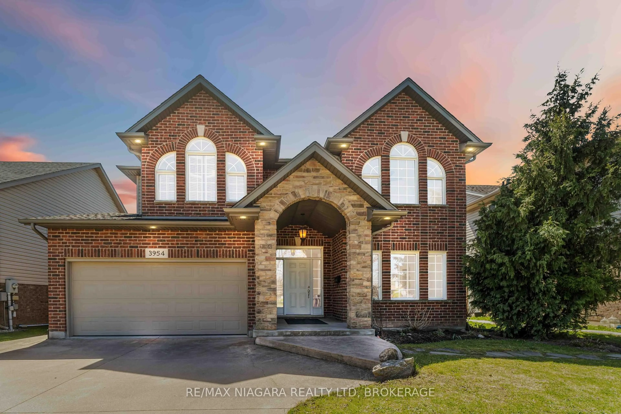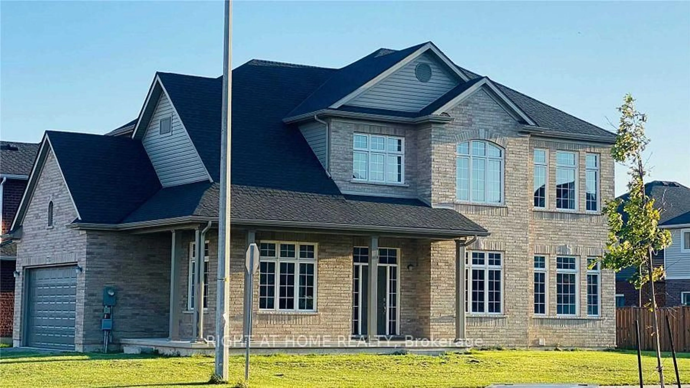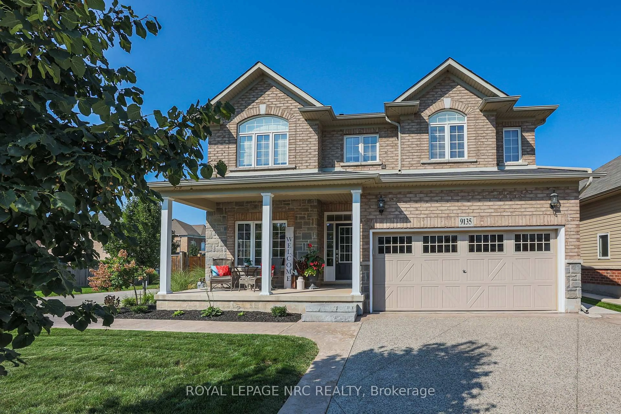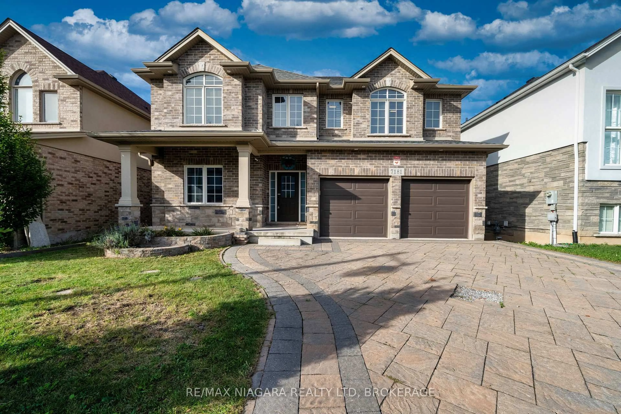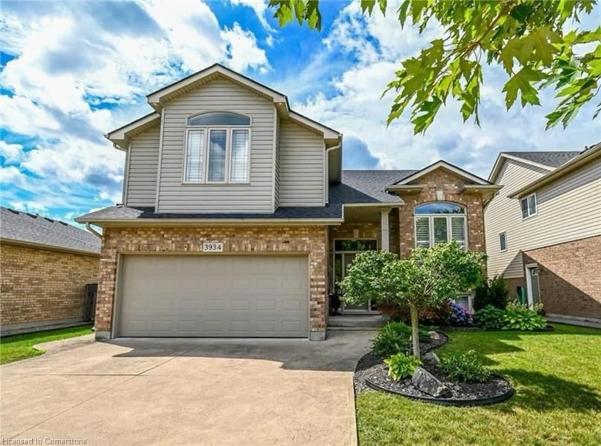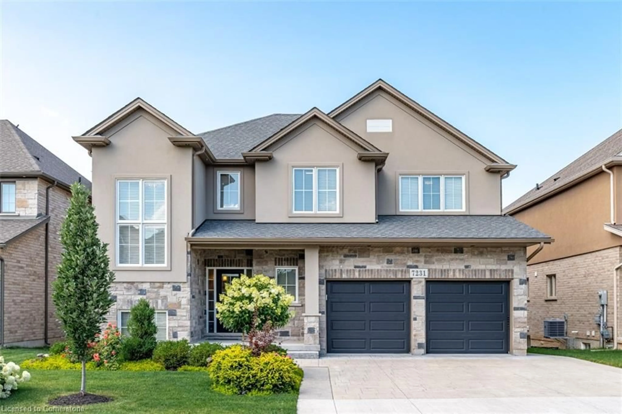4344 Cinnamon Grve, Niagara Falls, Ontario L2G 0G2
Contact us about this property
Highlights
Estimated valueThis is the price Wahi expects this property to sell for.
The calculation is powered by our Instant Home Value Estimate, which uses current market and property price trends to estimate your home’s value with a 90% accuracy rate.Not available
Price/Sqft$294/sqft
Monthly cost
Open Calculator
Description
STUNNIG BUNGALOFT IN NIAGARA FALLS. Welcome to 4344 Cinnamon Grove, a beautifully designed raised bungalow with loft tucked into one of Niagara Falls most desirable communities, Chippawa. Located near parks, the recreation center, and scenic Chippawa Creek with nearby boat launch access, this home offers both tranquility and convenience. From the moment you arrive, the curb appeal shines with its double car garage, double wide driveway, and welcoming front porch. The neutral exterior sets the tone for the elegant design found throughout. Step inside to discover a unique and spacious layout. The main floor features tile flooring and a bright open concept kitchen and living area with soaring ceilings that extend up to the loft. The kitchen is a showstopper with quartz countertops and a full quartz backsplash that runs to the upper cabinets, stainless steel appliances, a large island with an undermount sink, and modern lighting throughout. The living area is filled with natural light from oversized windows and a patio door and is anchored by a gas fireplace for added warmth and charm. The main level offers two bedrooms, an office that could be used as a fourth bedroom, a full bathroom, and a convenient laundry room. Upstairs, you'll find a generously sized third bedroom complete with an impressive walk-in closet and ensuite privileges, making it an ideal space for a primary suite or guest retreat. The upgrade stained staircase leads to the upper loft that offers incredible versatility with two distinct living spaces complete with large upgraded windows which flood the space with natural light - perfect for a home office, play area, or family room. The backyard is ready for your personal touch, whether you're dreaming of a garden, patio, or pool. The raised bungalow design also allows for a large unfinished basement that's full of potential for additional living space or an in-law suite.
Property Details
Interior
Features
Main Floor
Br
3.36 x 3.95Kitchen
5.09 x 5.41Combined W/Dining
Living
4.57 x 4.1Primary
4.21 x 4.01Exterior
Features
Parking
Garage spaces 2
Garage type Attached
Other parking spaces 4
Total parking spaces 6
Property History
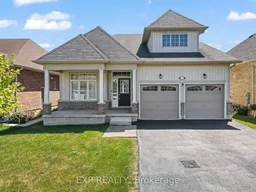 44
44
