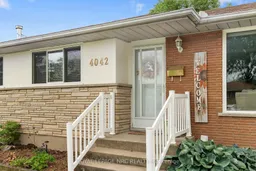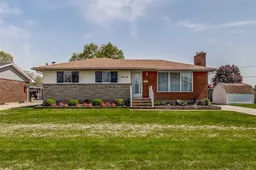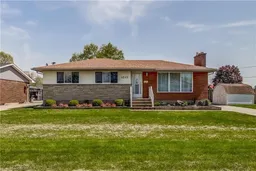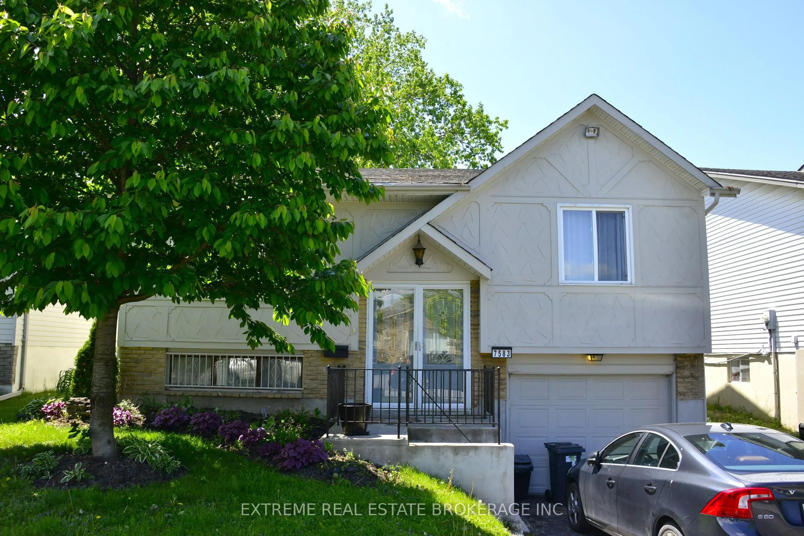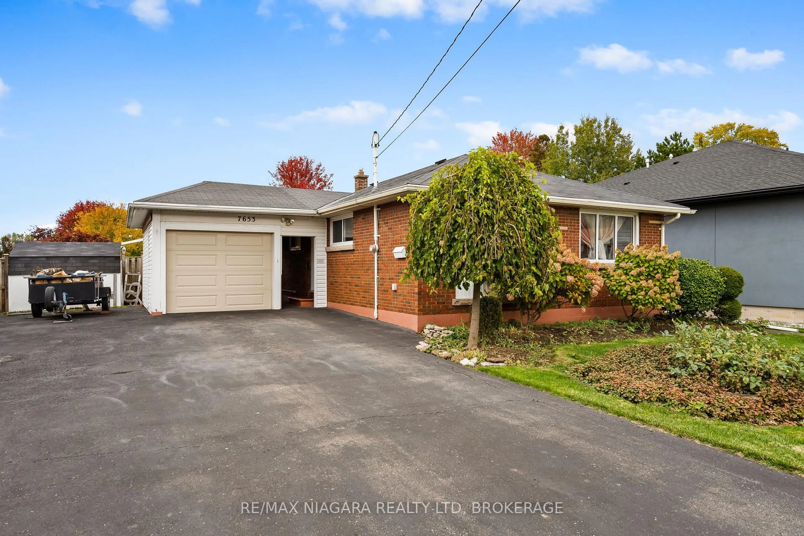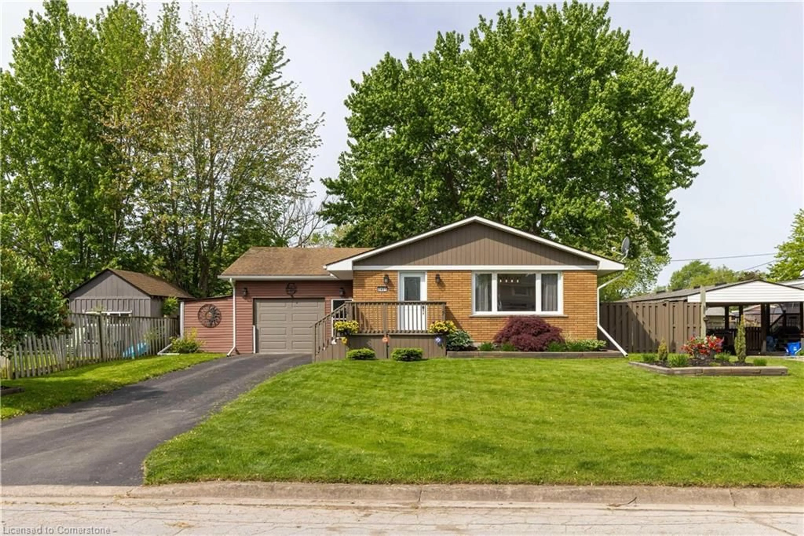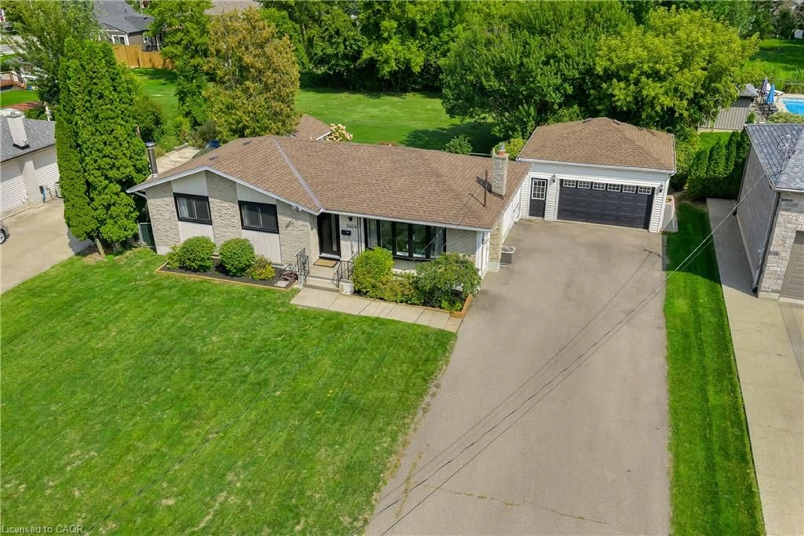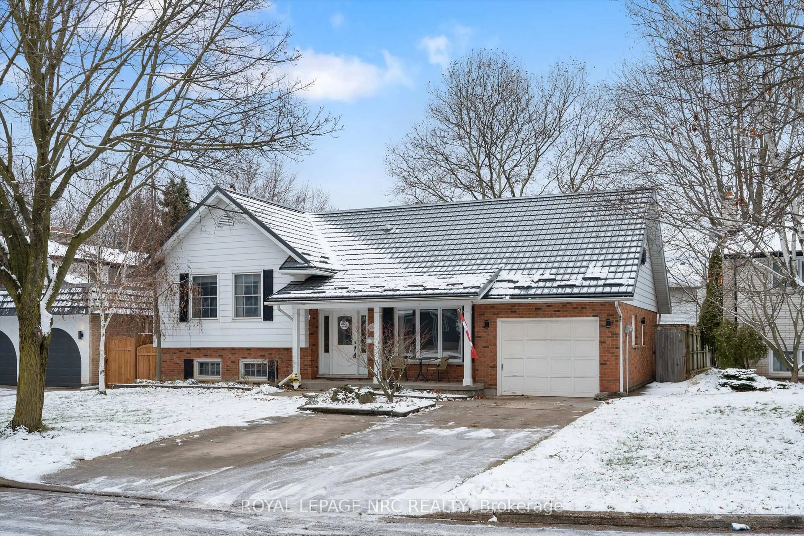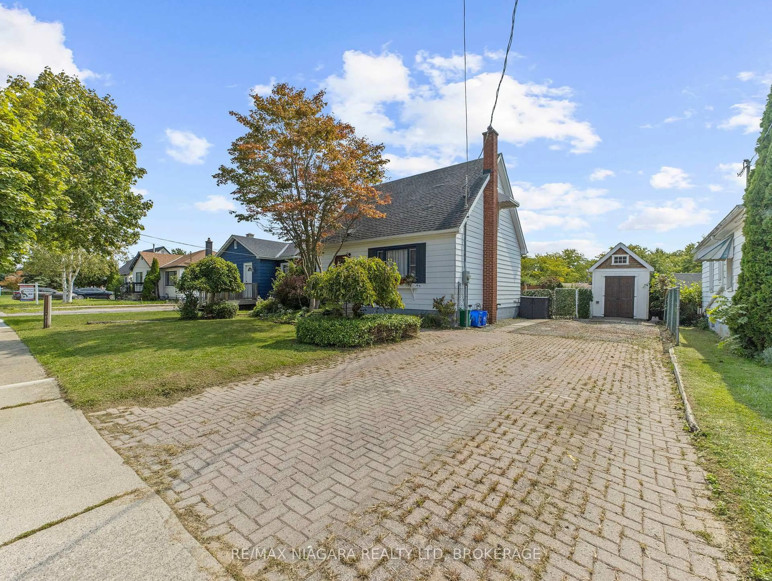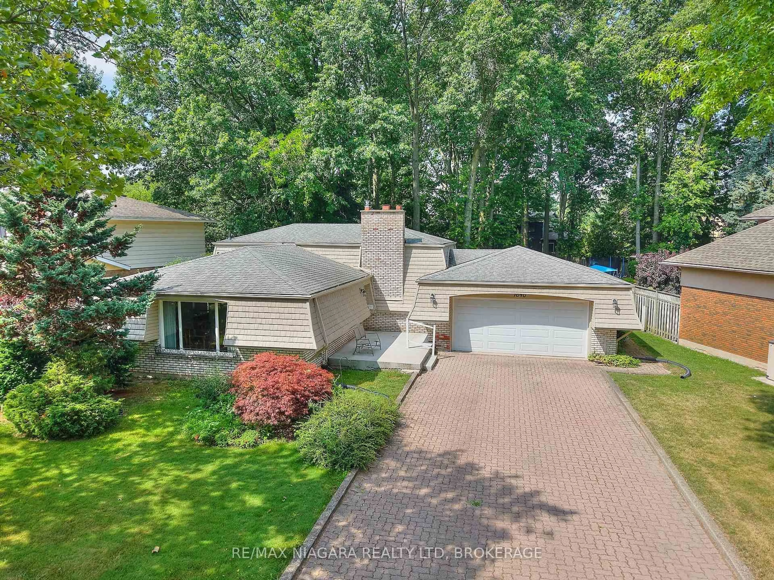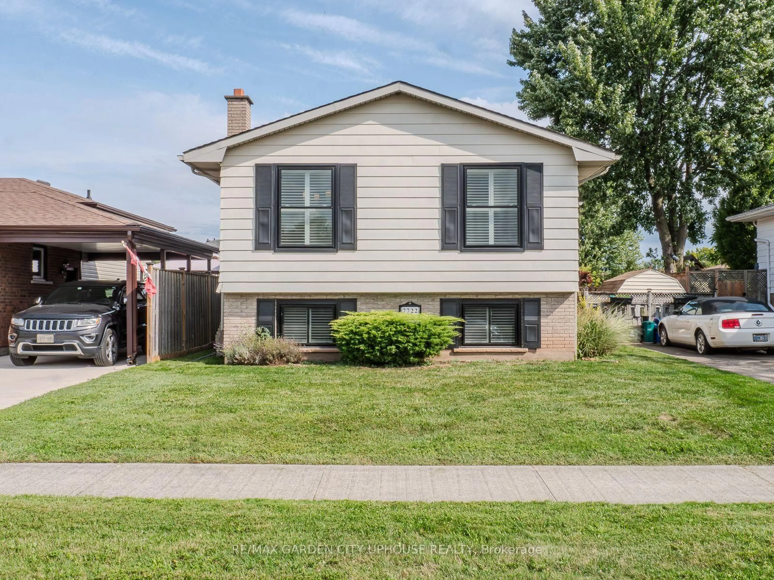Meticulously maintained Chippawa BRICK & STONE BUNGALOW with two kitchens & in-law suite possibilities. MAIN: Wood burning fireplace and hardwood floors in living & dining rooms and all 3 bedrooms. Fabulous newer Kitchen boasts tall (to the ceiling) white cabinets & sliding built ins, a Lazy Susan, stainless steel appliances and double stainless sink overlooking the rear garden. Trim & interior doors have all been updated in Colonial style. The newer 4 piece main bathroom features the perfect height vanity and deep soaker tub. GROUND: A few steps down & off the back, you'll love relaxing or entertaining in the three-season room (with heater). DOWN: A separate entrance leads to the basement and features a finished Rec room with plush carpeting and a new wood burning stove. A practical, eat-in second kitchen was also added last year. OUTSIDE: Expansive triangular lot & spacious fully fenced rear yard provides room to breathe. Plus, a convenient garden shed beside the driveway is available to store garden tools, bikes, motorcycle etc. AREA INFLUENCES: Quiet street in a friendly village of Niagara Falls with great neighbours, and many original owners who show pride in their homes. Steps to Patrick Cummings Sports Complex, Betty's Restaurant & Legends on the Niagara Golf Course. Call now for your private viewing!
Inclusions: Built-in Microwave, Dishwasher, Refrigerator, Stove, TV & mount in living room. In basement: Refrigerator, Stove, Washer, Dryer & Freezer. WIndow coverings, Electric Light fixtures & Garden shed.
