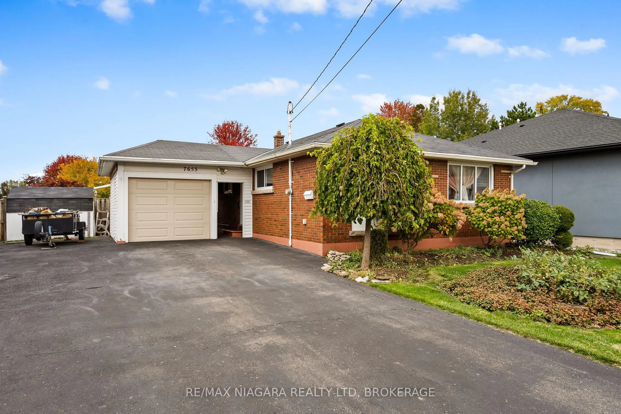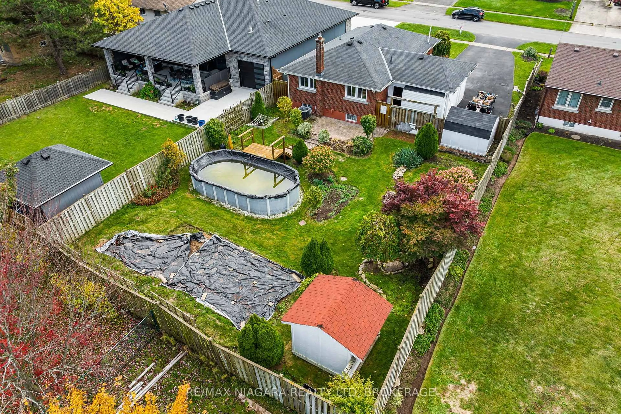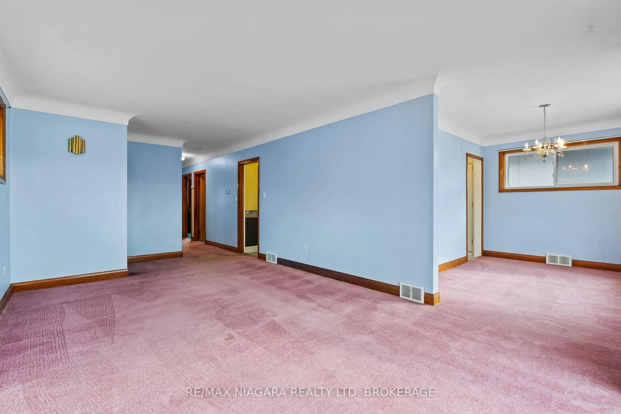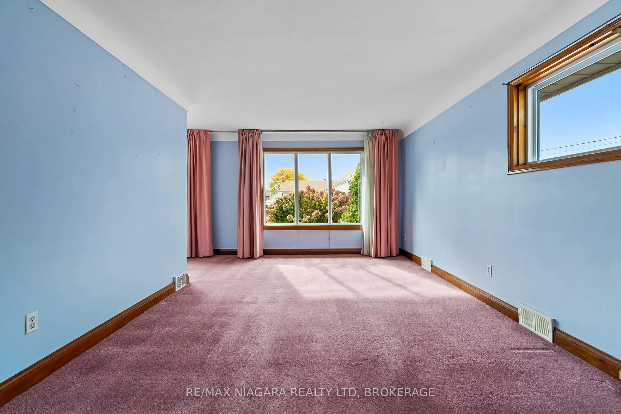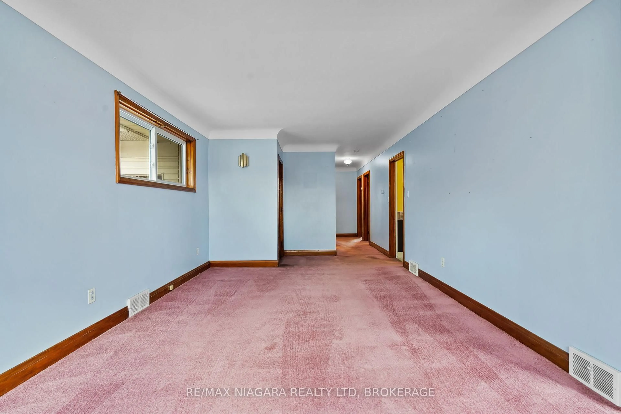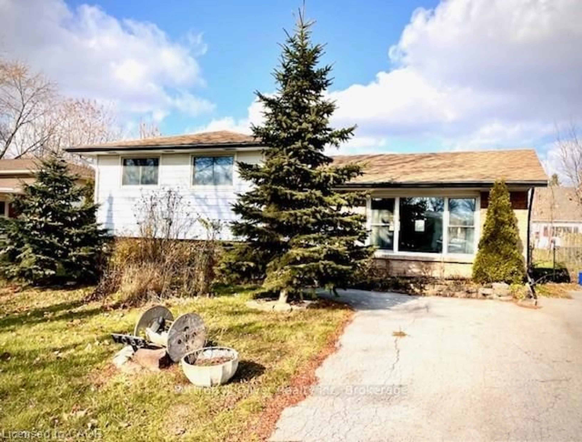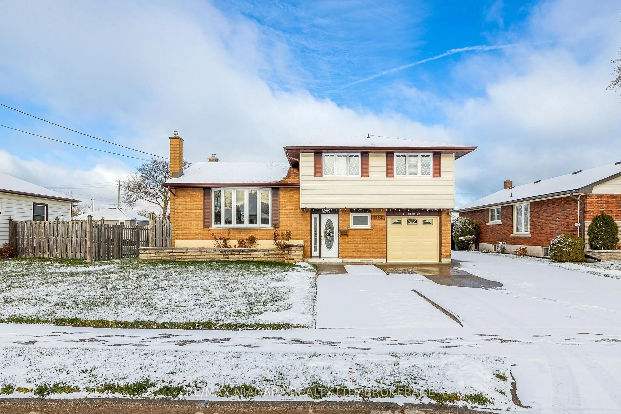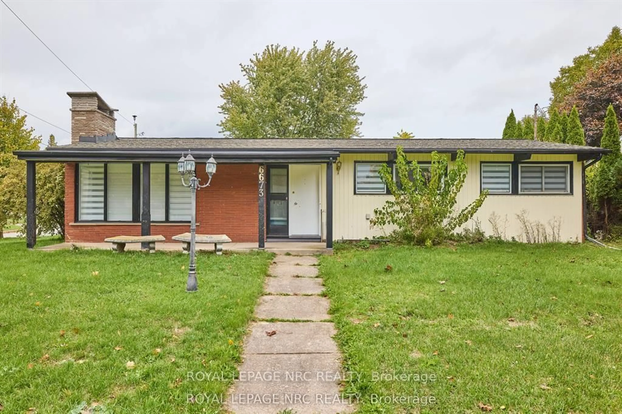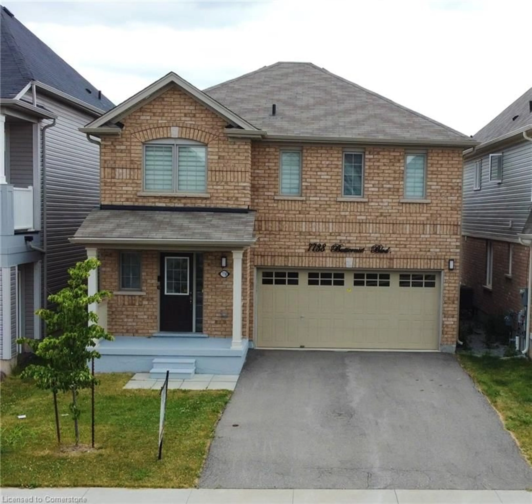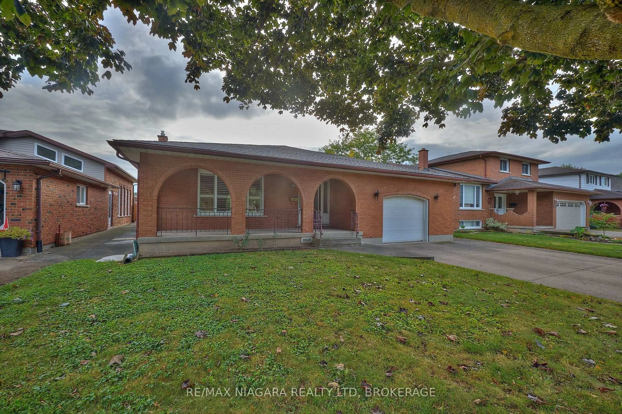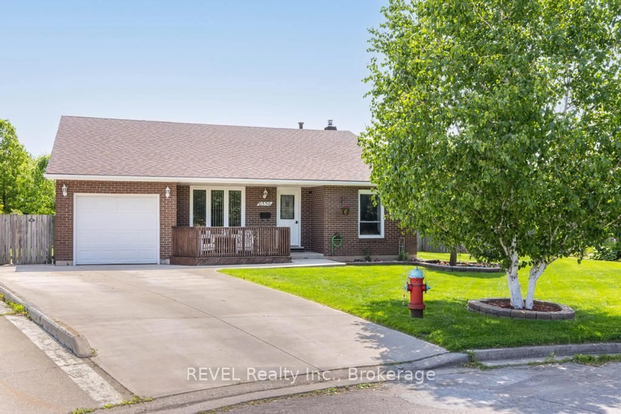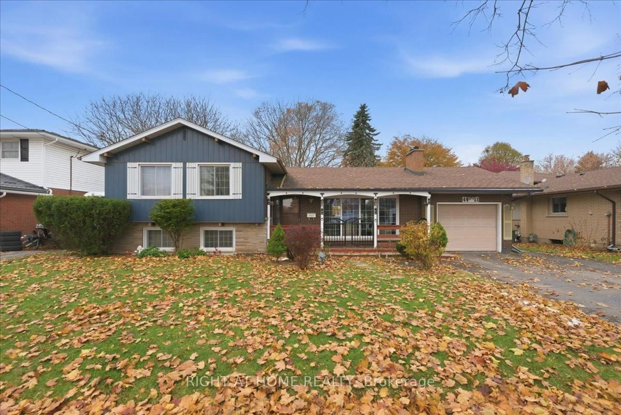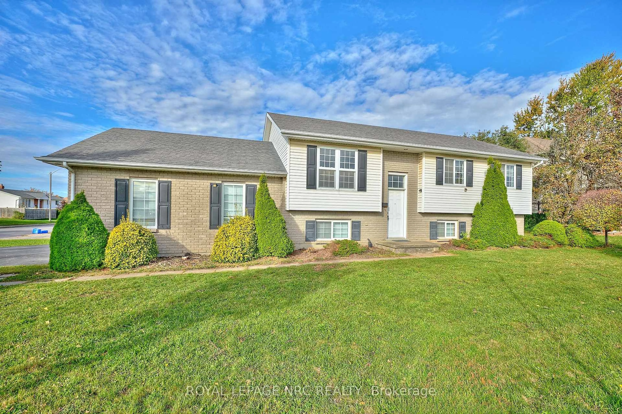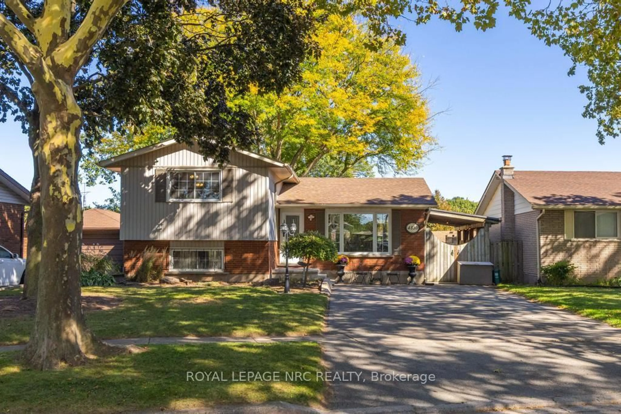7653 WAYNE St, Niagara Falls, Ontario L2H 1G7
Contact us about this property
Highlights
Estimated valueThis is the price Wahi expects this property to sell for.
The calculation is powered by our Instant Home Value Estimate, which uses current market and property price trends to estimate your home’s value with a 90% accuracy rate.Not available
Price/Sqft$642/sqft
Monthly cost
Open Calculator
Description
**OPEN HOUSE SUN FEB 22, 2-4PM.** This solid brick 3-bedroom bungalow is located in a highly desirable Niagara Falls neighborhood, close to public transit, schools, shopping, and highway access. This home offers a fantastic layout and endless potential for the right buyer. Features include a large L-shaped living and dining room, a bright and spacious kitchen, and three generous-sized bedrooms. There are two bathrooms, one 4-piece on the main level and one 3-piece in the basement, providing convenience for family living. The finished basement is ideal for a recreation room, guest space or in-law capability. Outside, enjoy a beautifully landscaped backyard - the true highlight of this property - along with a front deck perfect for relaxing outdoors. Additional features include a detached garage, a separate entrance to basement and lots of driveway space for parking. This character-filled home is ready for your updates and personal touch. Don't miss this opportunity to create your dream home in a sought-after area in Niagara Falls.
Property Details
Interior
Features
Main Floor
Bathroom
1.5 x 2.234 Pc Bath
2nd Br
2.29 x 3.353rd Br
2.74 x 2.65Dining
2.5 x 3.63Exterior
Features
Parking
Garage spaces 1
Garage type Detached
Other parking spaces 3
Total parking spaces 4
Property History
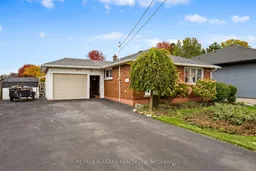 28
28
