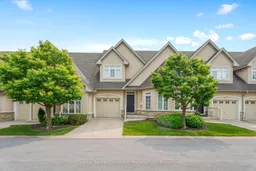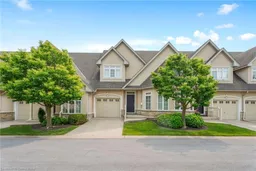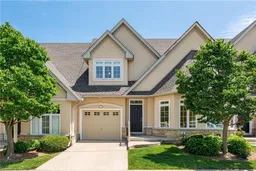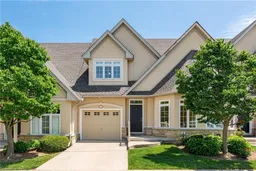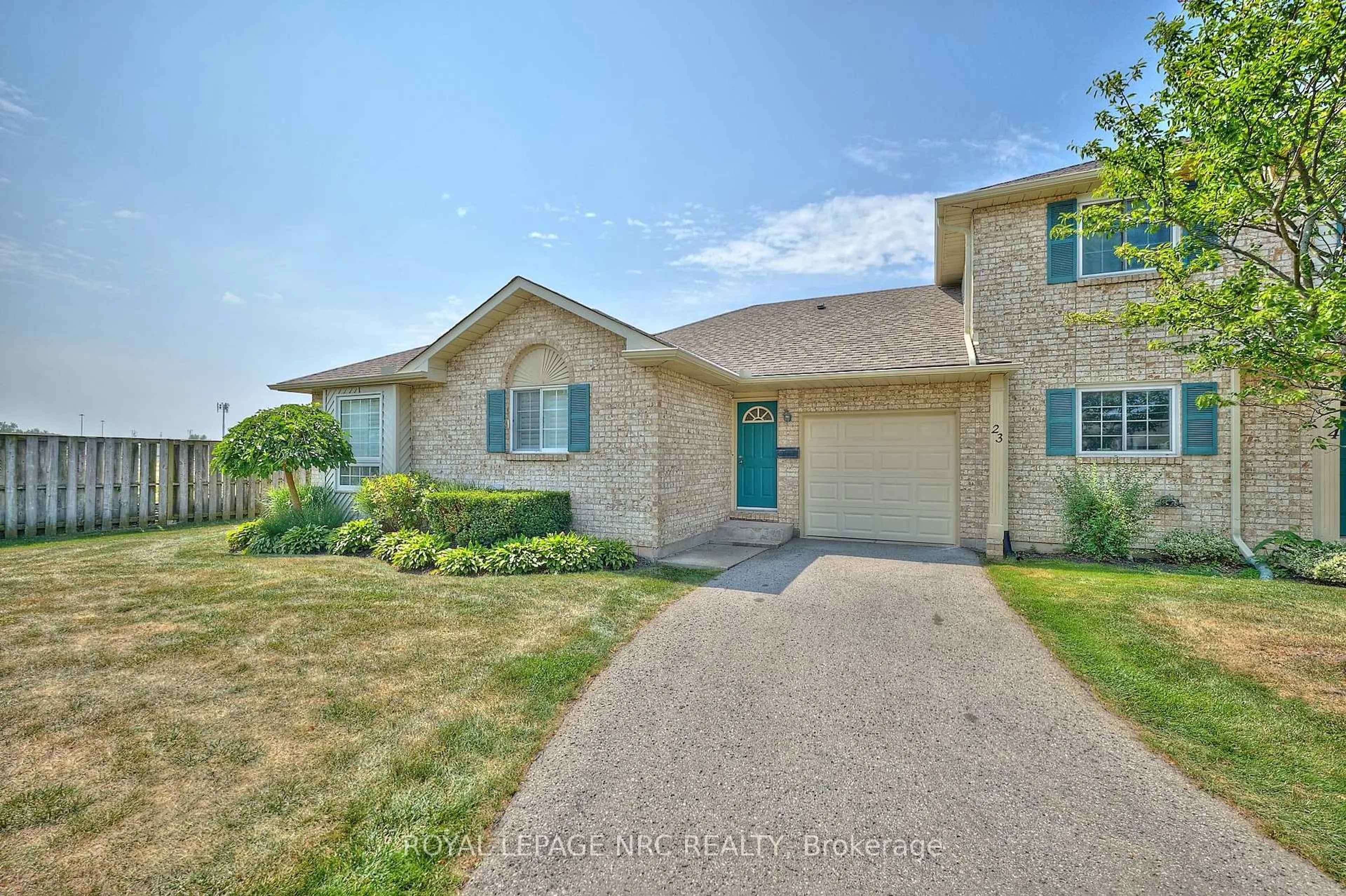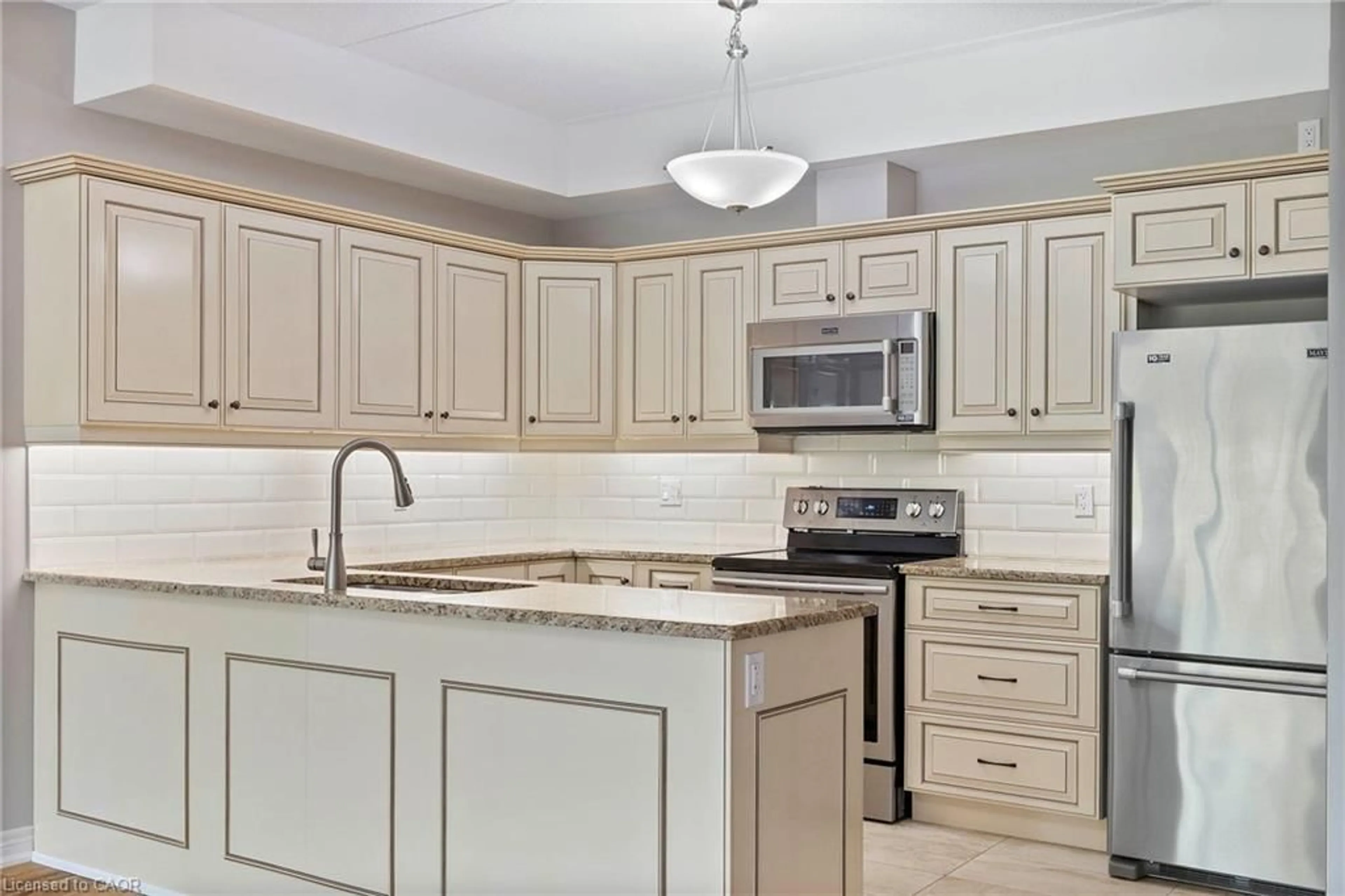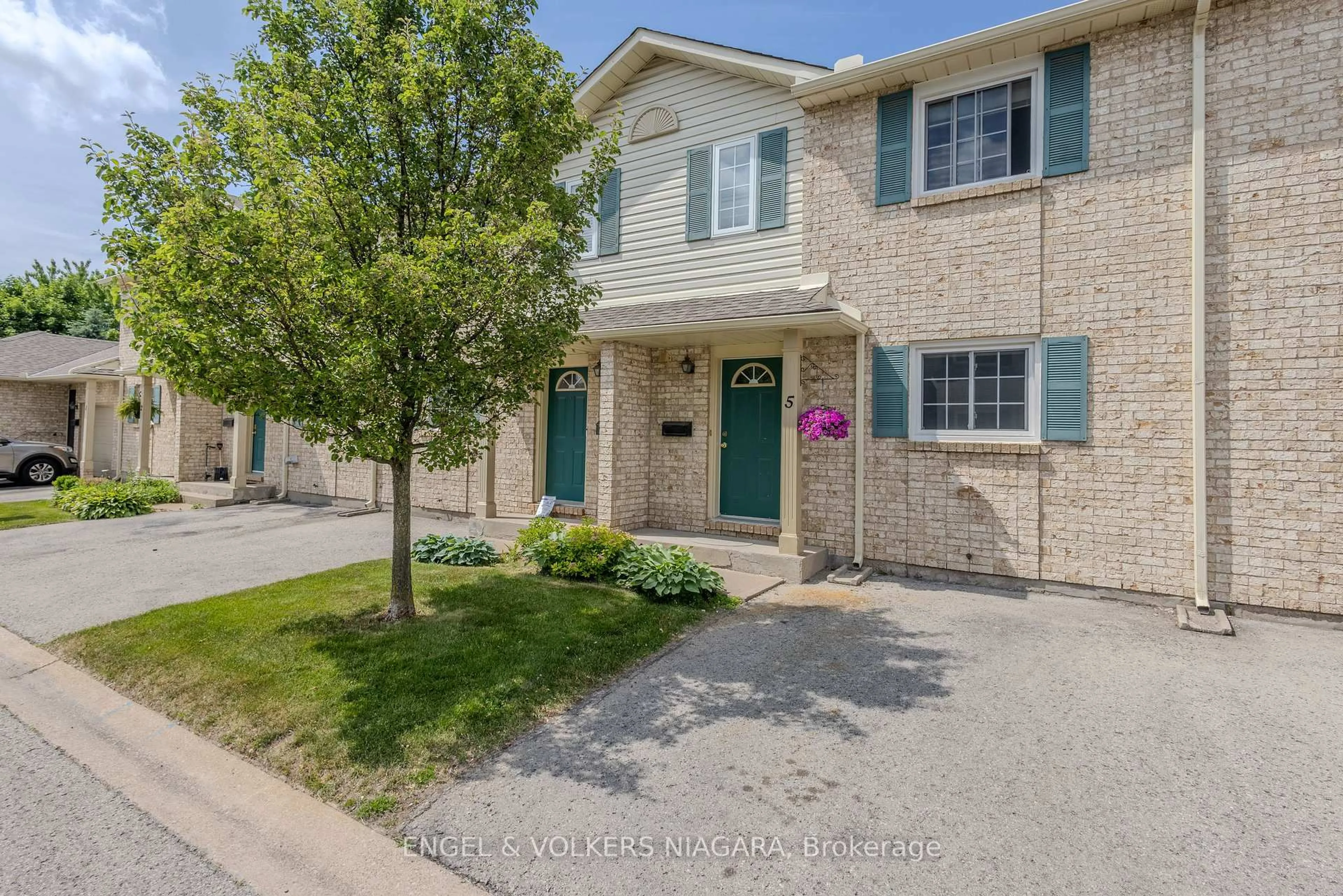Nestled in one of Niagara Falls most sought-after communities, this beautifully maintained 2-bedroom, 2-bathroom condo offers the perfect blend of style, space, and convenience. From its thoughtfully renovated kitchen to its bright and airy loft, this home is designed for easy living and comfortable entertaining.Step inside and be greeted by a modern kitchen featuring updated cabinetry, sleek countertops, and ample storage ideal for any home chef. The open-concept main floor boasts a spacious living and dining area filled with natural light, creating a warm and inviting atmosphere.The versatile loft area offers a perfect space for a home office, reading nook, or guest retreat. Both bedrooms are generously sized, and the primary suite includes a private ensuite for added comfort.An unfinished basement provides exceptional storage or the opportunity to finish and customize to your lifestyle whether you're envisioning a home gym, rec room, or additional living space.Situated in a peaceful, well-managed community, this home is minutes to shopping, parks, golf courses, and easy highway access, everything you need for a low-maintenance yet vibrant lifestyle
