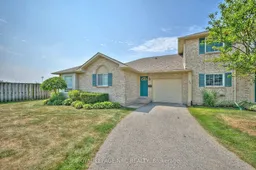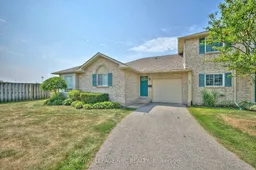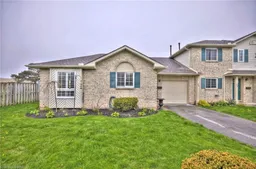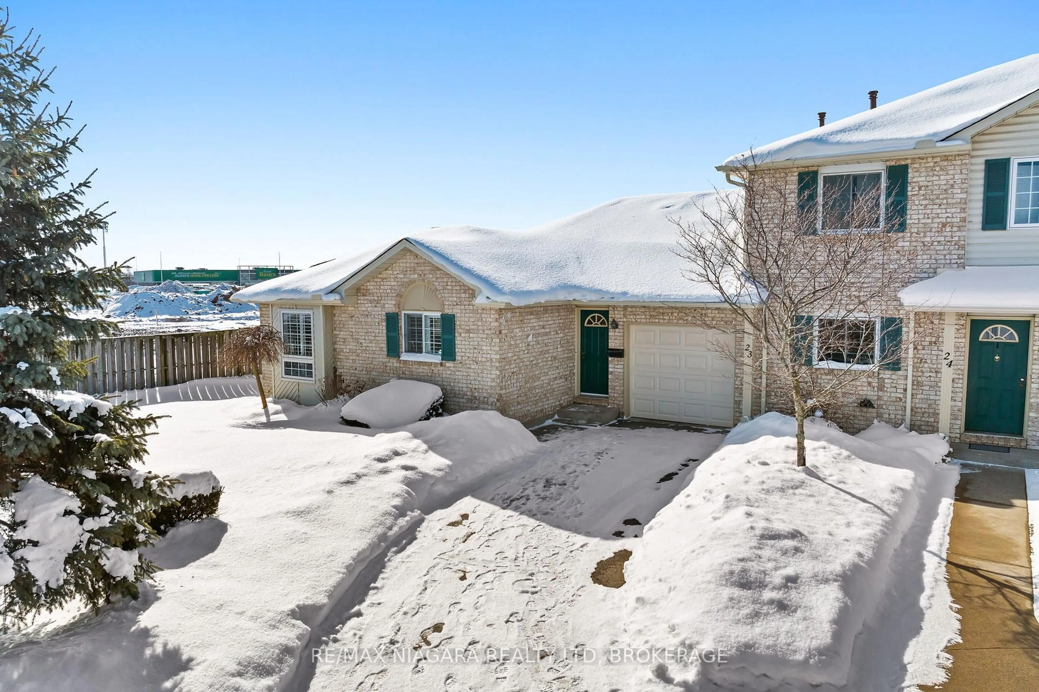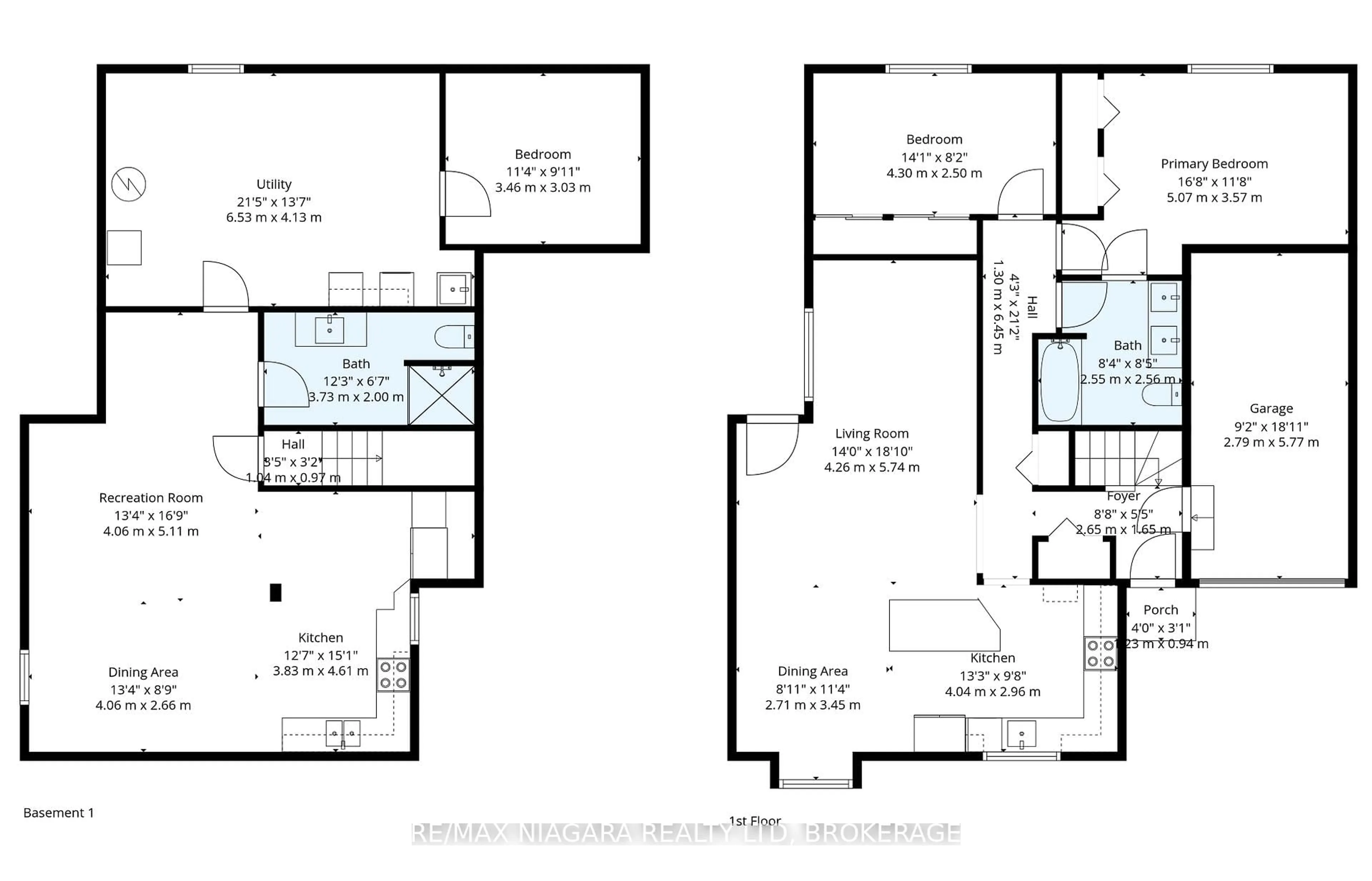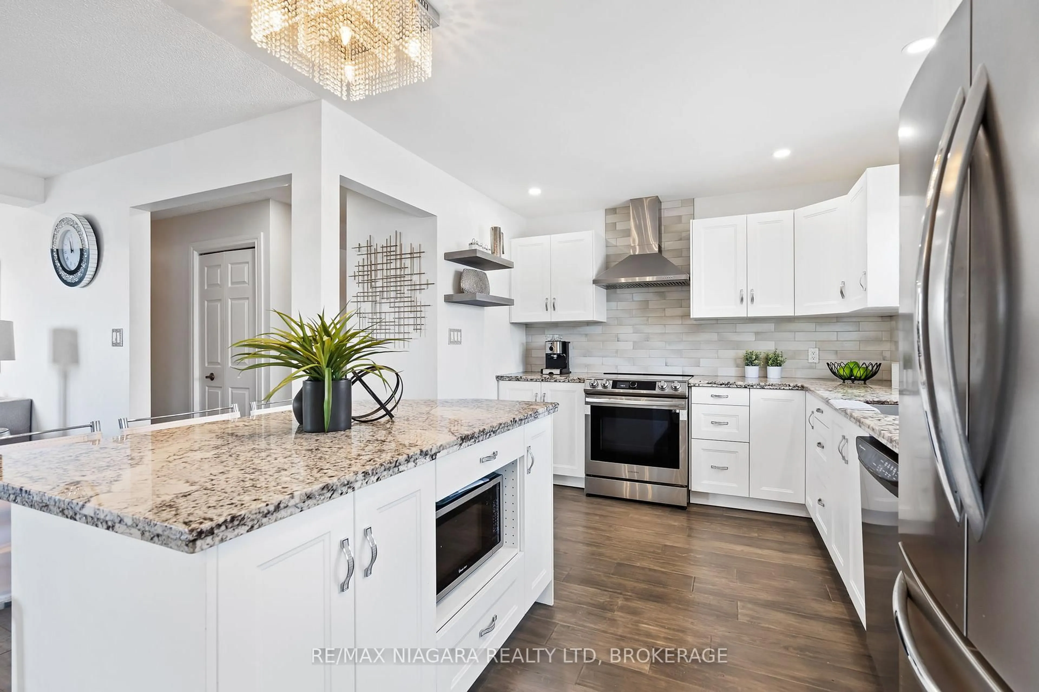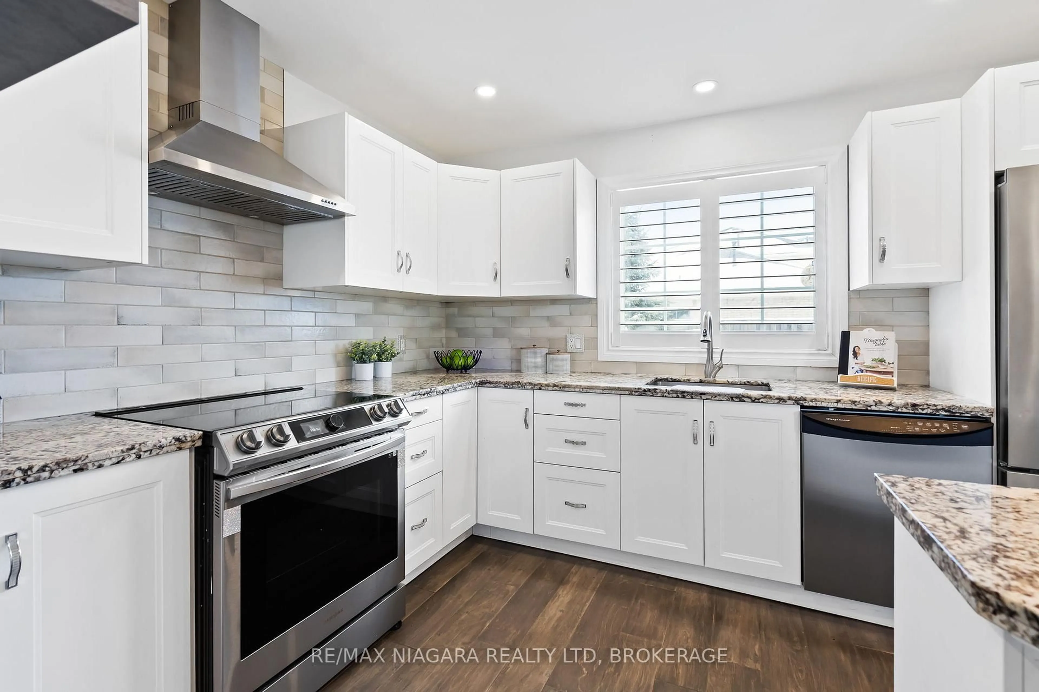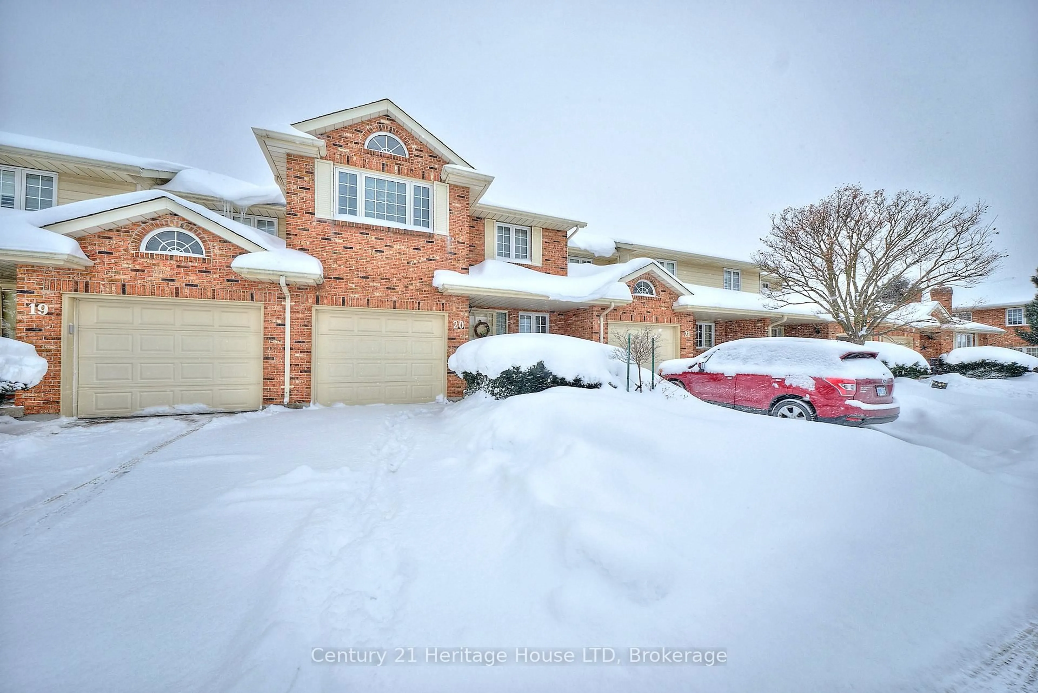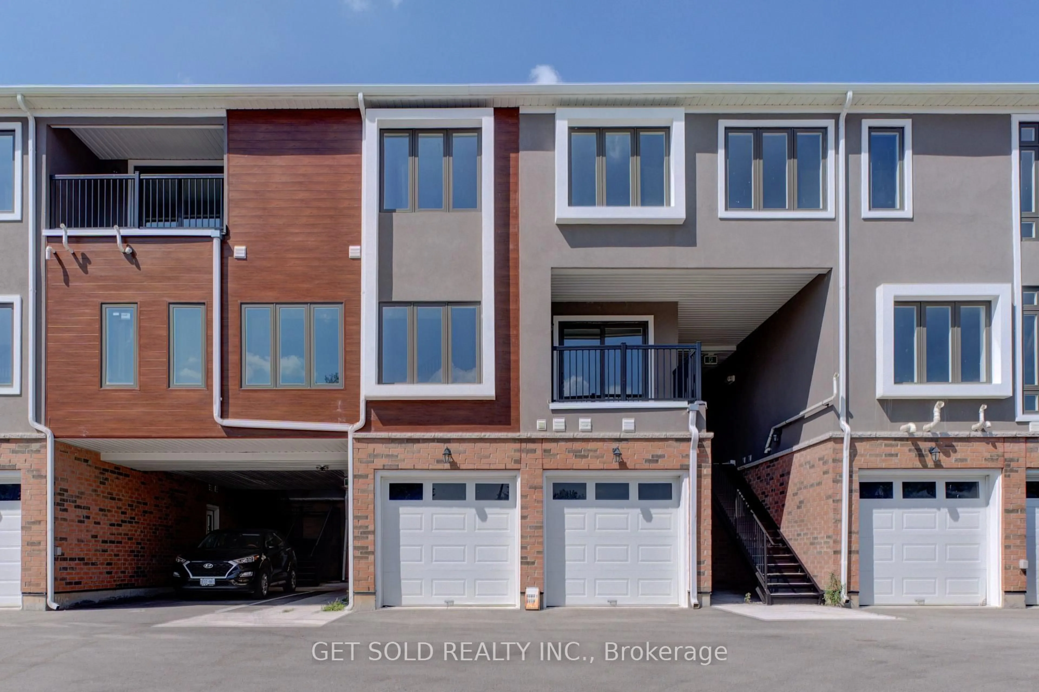7470 Monastery Dr #23, Niagara Falls, Ontario L2H 3B3
Contact us about this property
Highlights
Estimated valueThis is the price Wahi expects this property to sell for.
The calculation is powered by our Instant Home Value Estimate, which uses current market and property price trends to estimate your home’s value with a 90% accuracy rate.Not available
Price/Sqft$504/sqft
Monthly cost
Open Calculator
Description
Welcome to this beautifully renovated end-unit bungalow townhome located in the highly desirable Mount Carmel neighbourhood. This rare offering features a private three-car driveway plus an attached garage, providing parking for up to four vehicles - a rare and exceptional convenience for condo townhome living. Updated from top to bottom, this home offers a bright open-concept kitchen, dining, and living area. A patio door off the dining space leads directly to your private backyard, creating an ideal setting for entertaining or simply enjoying your own outdoor space. The layout also includes two full kitchens and two full bathrooms, making it ideal for in-law living, multi-generational families, or added flexibility for extended family and guests. The fully finished basement offers comfortable additional living space while still remaining connected to the main home. Maintenance fees include lawn care, snow removal, exterior building and water, delivering true low-maintenance living. Ideally situated within walking distance to grocery stores, coffee shops, restaurants, and everyday amenities, and just a minutes from the QEW highway , this location offers both convenience and accessibility. An exceptional opportunity for down sizers, multi-generational families or those seeking a move-in ready bungalow in a prime neighbourhood.
Property Details
Interior
Features
Main Floor
Kitchen
2.96 x 4.04Quartz Counter / Modern Kitchen
Dining
3.45 x 2.71W/O To Patio
Living
5.74 x 4.26Electric Fireplace
Primary
5.07 x 3.07Double Closet / Semi Ensuite
Exterior
Parking
Garage spaces 1
Garage type Attached
Other parking spaces 3
Total parking spaces 4
Condo Details
Inclusions
Property History
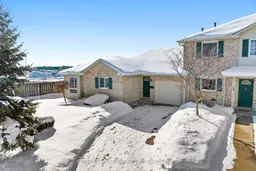 38
38