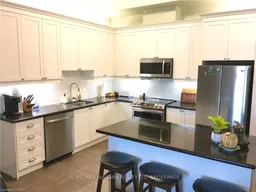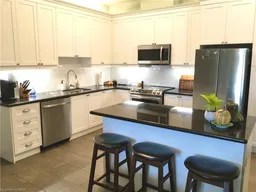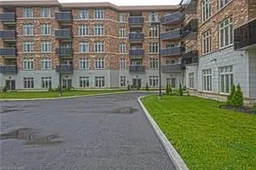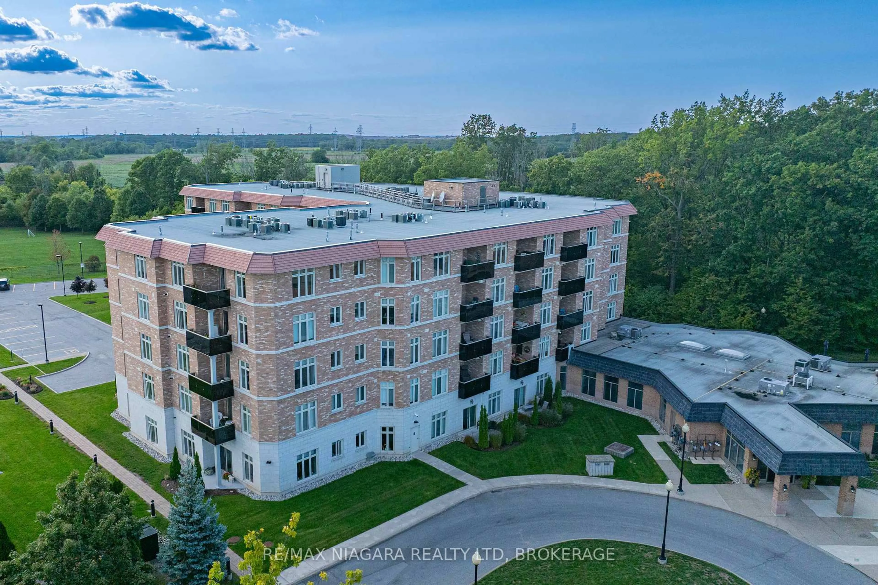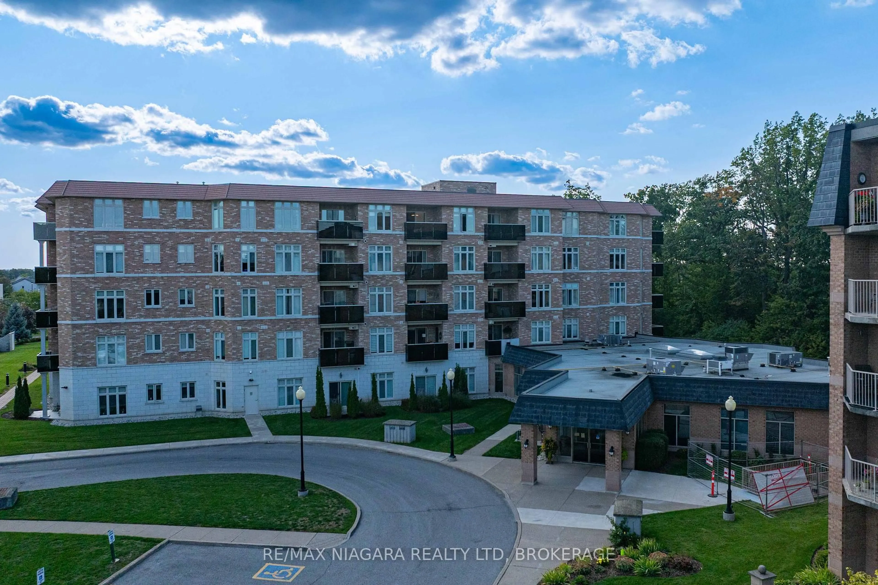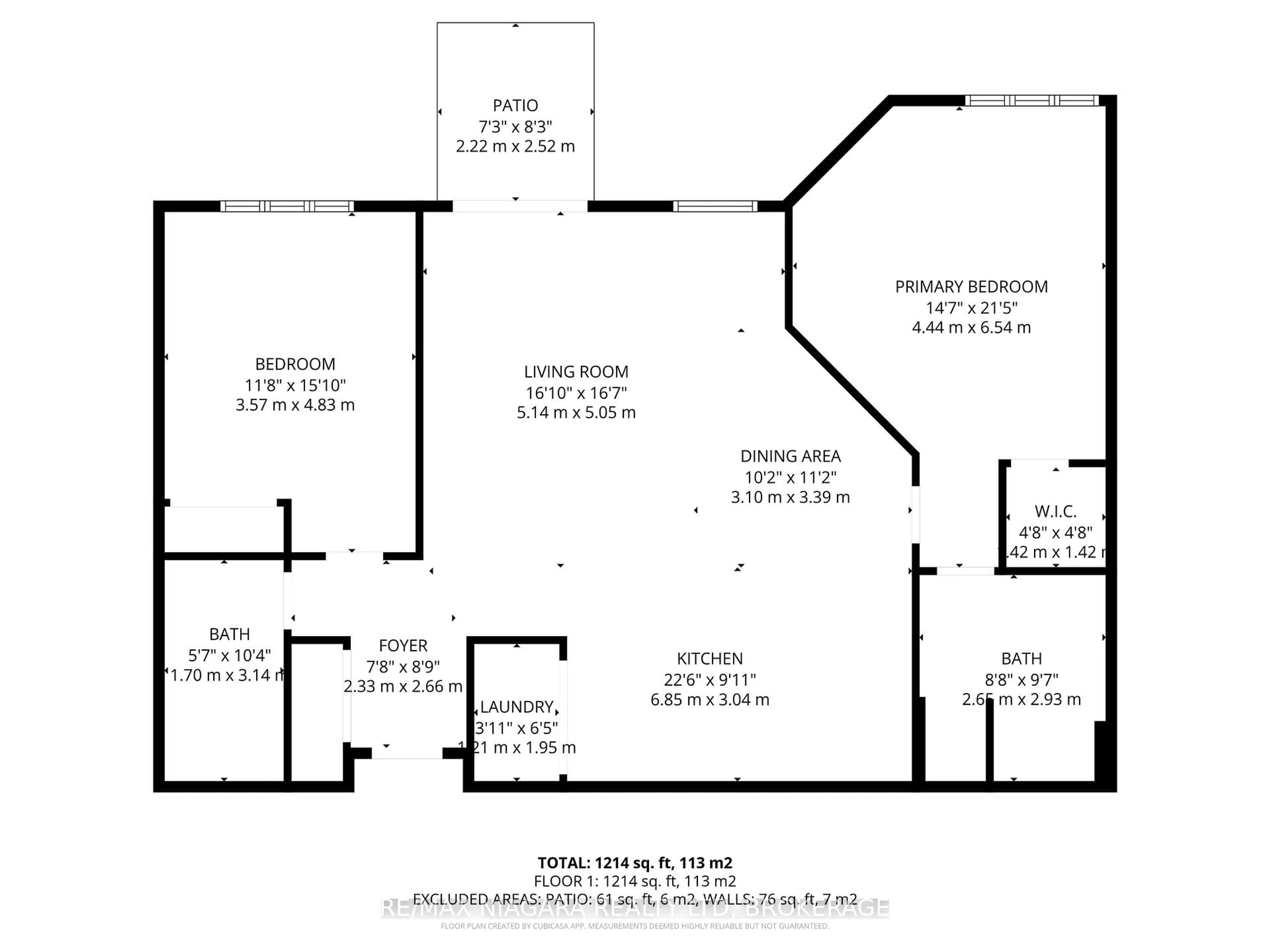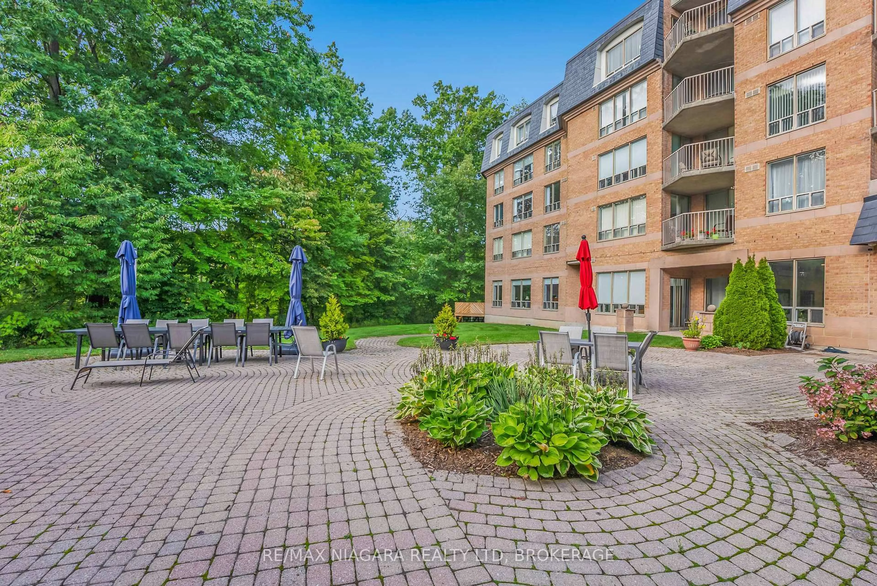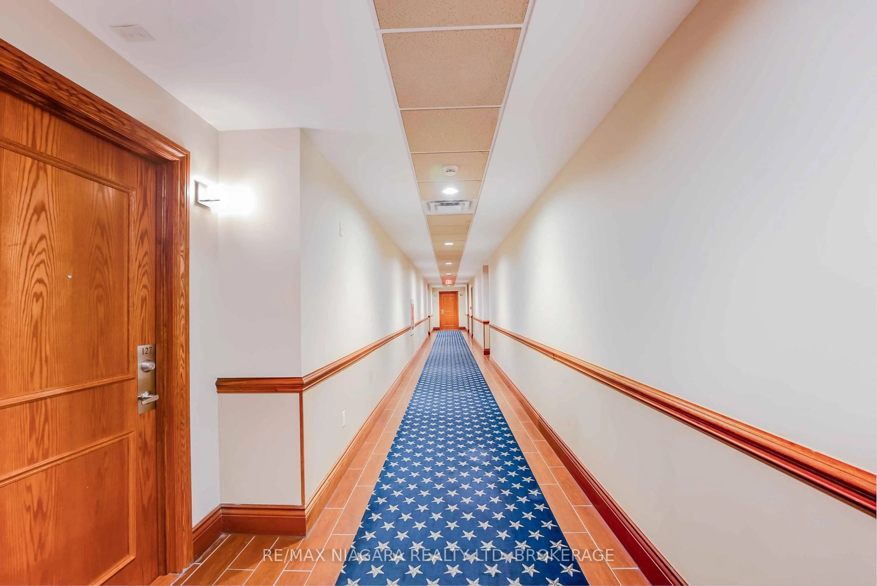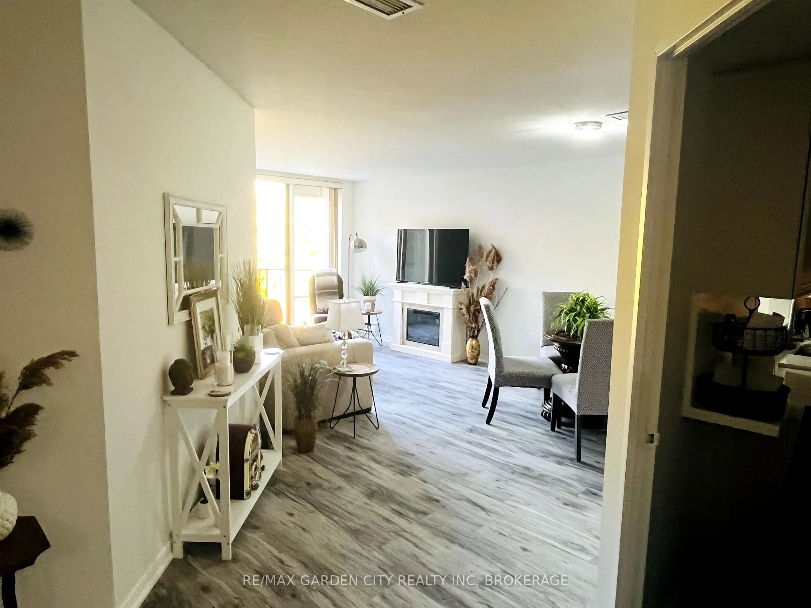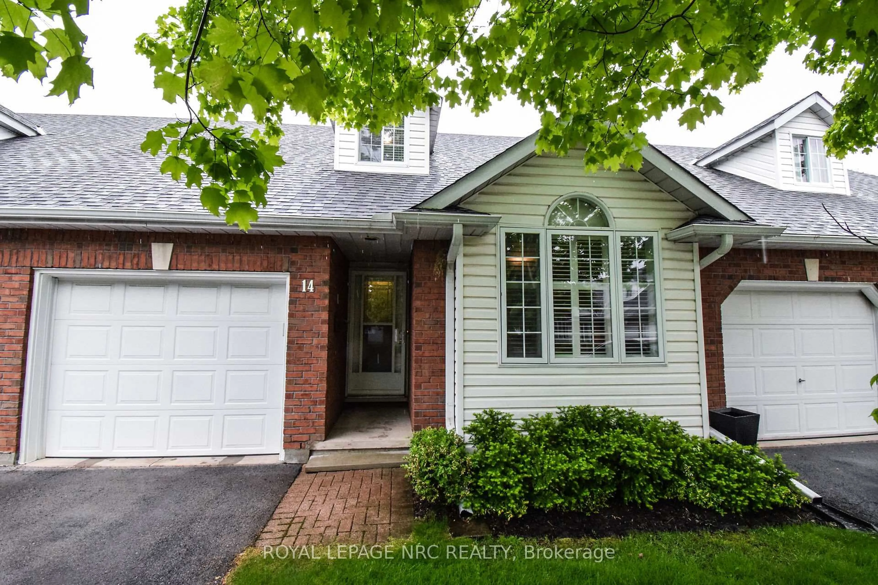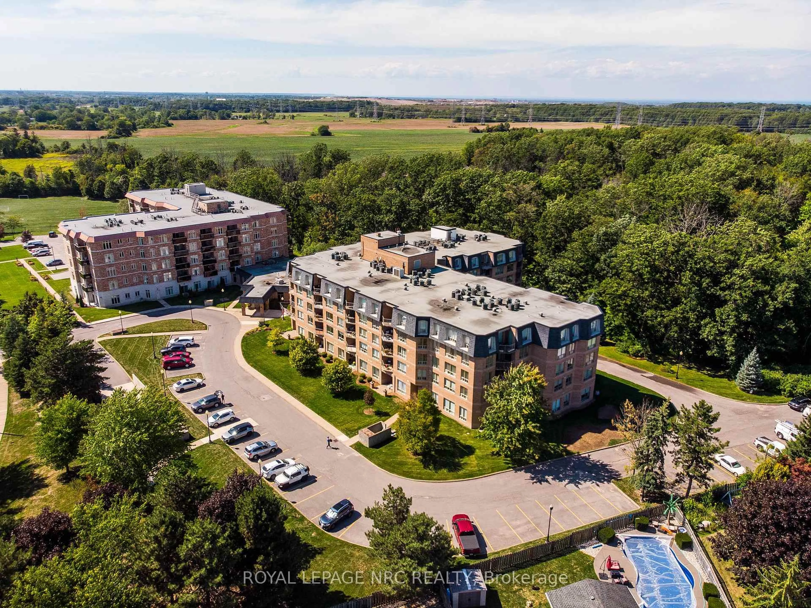8111 FOREST GLEN Dr #127, Niagara Falls, Ontario L2H 2Y7
Contact us about this property
Highlights
Estimated valueThis is the price Wahi expects this property to sell for.
The calculation is powered by our Instant Home Value Estimate, which uses current market and property price trends to estimate your home’s value with a 90% accuracy rate.Not available
Price/Sqft$468/sqft
Monthly cost
Open Calculator
Description
Welcome to Unit 127 in the award-winning 'Mansions of Forest Glen', nestled in the highly desirable Mount Carmel subdivision. This stunning main-floor condo offers 2 bedrooms, 2 full bathrooms, and is truly one of the buildings finest loaded with premium upgrades throughout. Step inside to find heated flooring throughout the entire unit, a gorgeous white kitchen with 42" cabinets, granite countertop's, island, and dual oven. The spacious bedrooms include a stunning primary suite with a spa-like ensuite, while thoughtful touches like a Culligan water filtration system, custom California shutters with draperies, professionally designed closets, and ceiling fans elevate everyday living.Enjoy your morning coffee or evening wine on the private garden terrace off the grand room. Additional upgrades include on-demand tankless hot water and so much more.The building itself offers resort-style living with secure entry and concierge, underground parking, a large storage unit, indoor pool, hot tub, sauna, exercise room, BBQ patio, library, pool table, and party room with kitchen.Perfectly located just minutes from the QEW, shopping, groceries, restaurants, and entertainment, this condo combines comfort, convenience, and luxury amenities making it a rare find in Niagara real estate.
Property Details
Interior
Features
Main Floor
Foyer
3.05 x 1.83Heated Floor / Tile Floor
Living
5.14 x 5.05Fireplace / Heated Floor / Tile Floor
Dining
3.1 x 3.39Heated Floor / Tile Floor
Kitchen
6.85 x 3.04Crown Moulding / Heated Floor / Tile Floor
Exterior
Features
Parking
Garage spaces 1
Garage type Underground
Other parking spaces 0
Total parking spaces 1
Condo Details
Amenities
Concierge, Games Room, Guest Suites, Gym, Party/Meeting Room, Indoor Pool
Inclusions
Property History
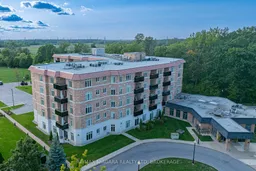 44
44