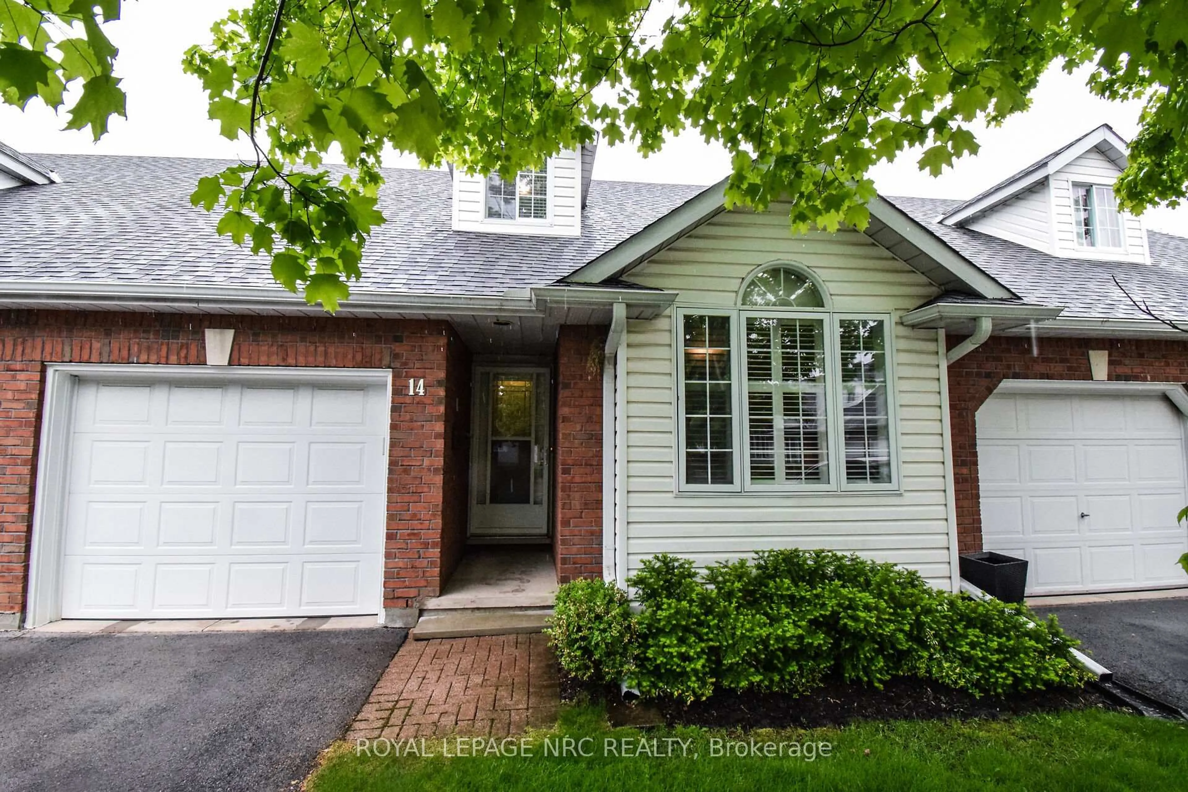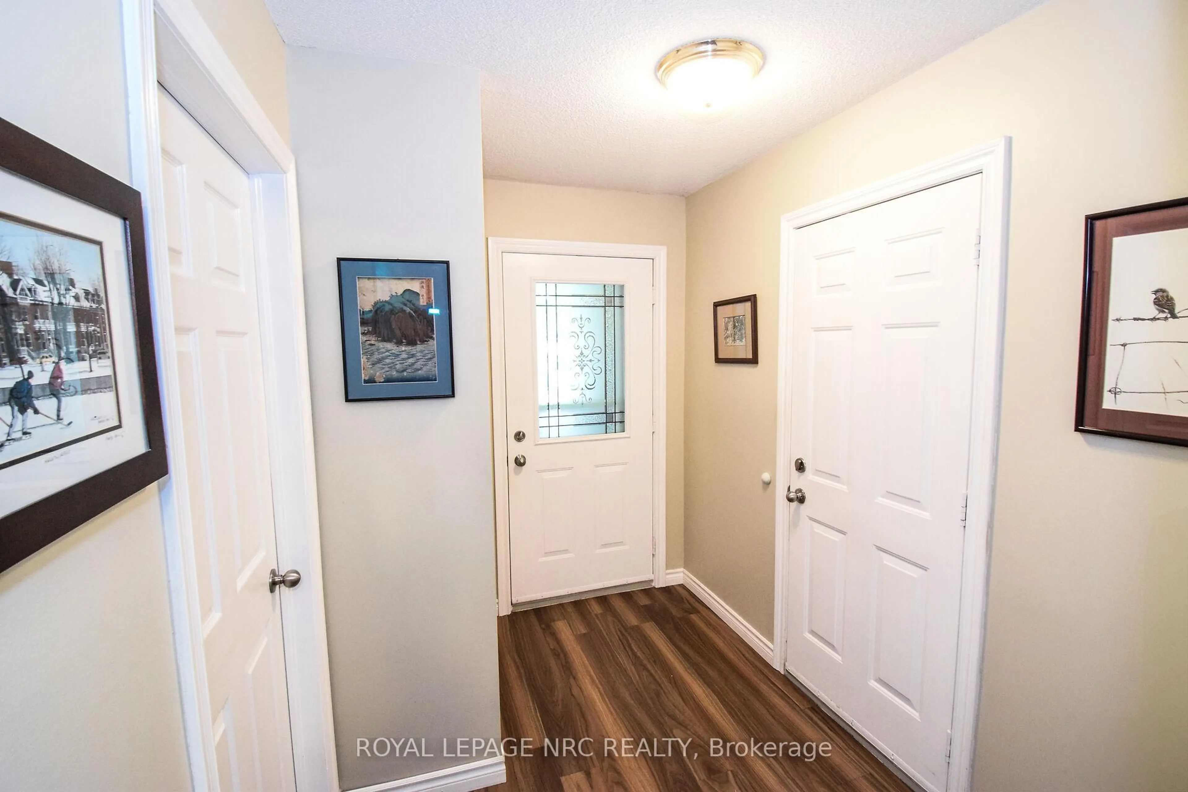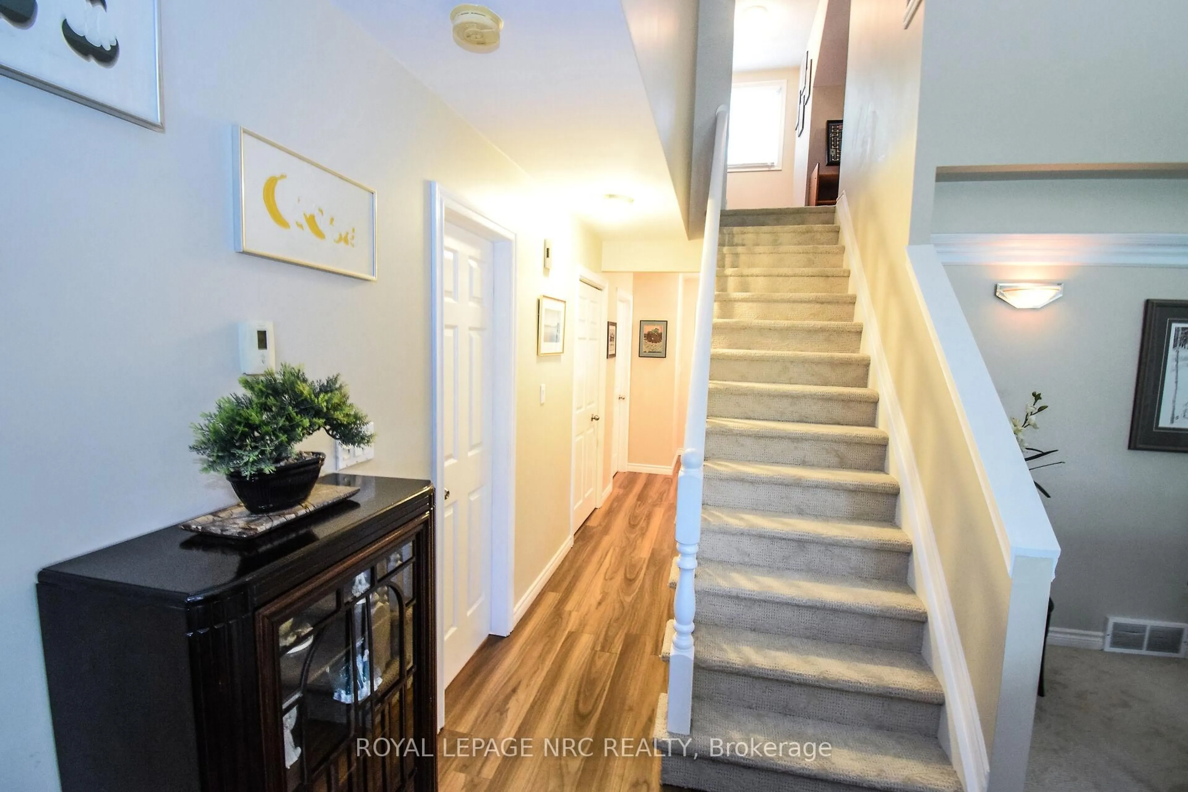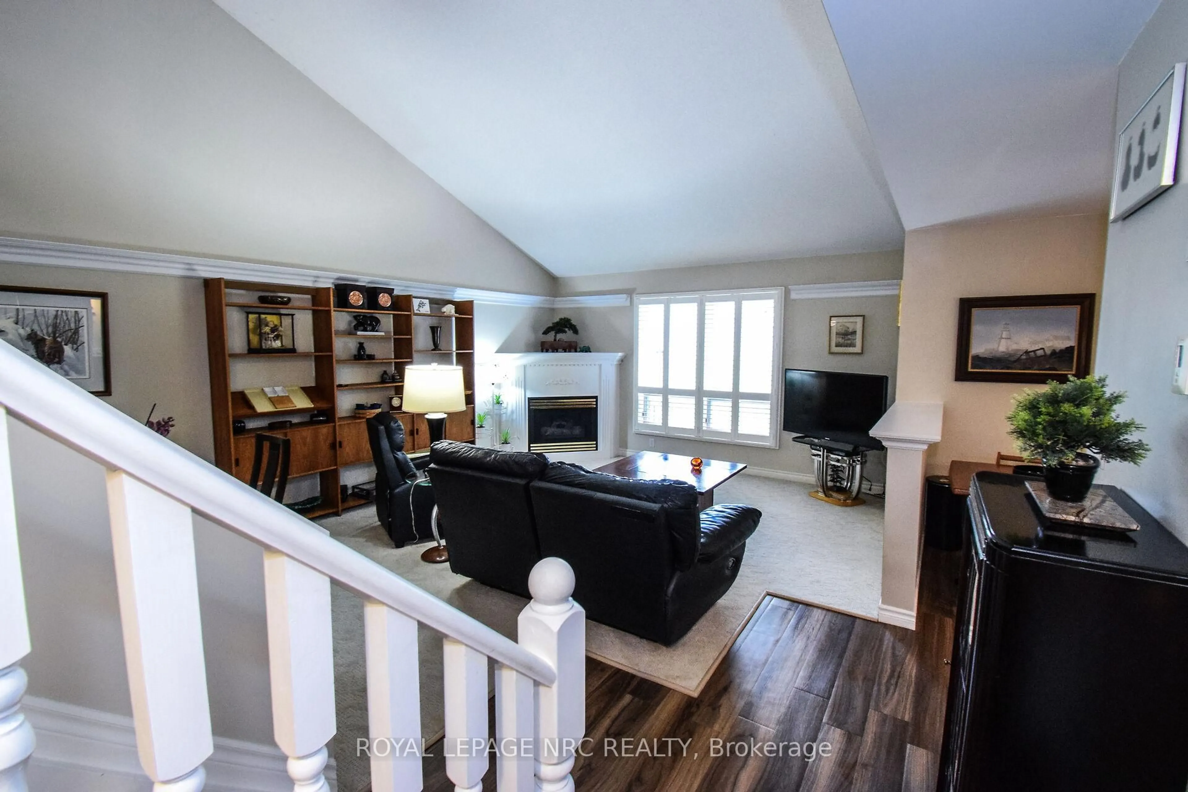7370 Monastery Dr #14, Niagara Falls, Ontario L2H 3C4
Contact us about this property
Highlights
Estimated valueThis is the price Wahi expects this property to sell for.
The calculation is powered by our Instant Home Value Estimate, which uses current market and property price trends to estimate your home’s value with a 90% accuracy rate.Not available
Price/Sqft$527/sqft
Monthly cost
Open Calculator
Description
Welcome to Victoria Meadows! This charming bungaloft townhome is nestled in a quiet, well-maintained community in the highly sought-after Mount Carmel neighbourhood of Niagara Falls. Enjoy the convenience of an attached single-car garage with direct interior access. The main floor features a thoughtfully designed layout, including a spacious bedroom with a walk-in closet and a 4-piece bathroom with laundry hook-up (laundry currently located in the basement for added space). The kitchen boasts beautifully maintained oak cabinetry and opens onto a private backyard patio with a gazebo backing onto a treed area ideal for relaxing or entertaining. California shutters throughout add a touch of elegance while providing excellent light control. The open-concept living and dining area is bright and welcoming, featuring vaulted ceilings and a cozy corner fireplace that brings warmth and charm to the space. Upstairs, a versatile loft offers the perfect setting for a home office, den, or reading nook. The partially finished basement includes a large multipurpose room currently used for storage and equipped with its own dedicated breaker. This space could easily be transformed into a workshop, hobby room, or additional bedroom. The basement also features a designated hobby area, laundry area, and a rough-in for a future bathroom offering excellent potential to expand and customize to suit your needs. Owners are permitted up to two pets. Don't miss the opportunity to own a low-maintenance home in one of Niagara Falls most desirable neighbourhoods close to parks, shopping, and transit.
Property Details
Interior
Features
Main Floor
Living
6.71 x 4.28Combined W/Dining / California Shutters
Kitchen
3.37 x 3.36W/O To Patio / California Shutters
Br
3.36 x 4.27W/I Closet
Bathroom
2.74 x 2.164 Pc Bath
Exterior
Parking
Garage spaces 1
Garage type Attached
Other parking spaces 1
Total parking spaces 2
Condo Details
Inclusions
Property History
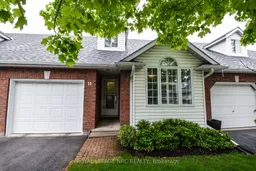 49
49
