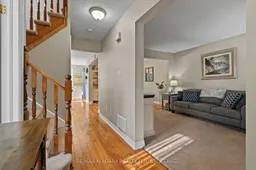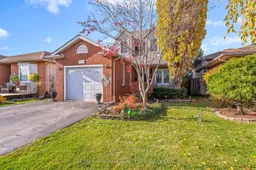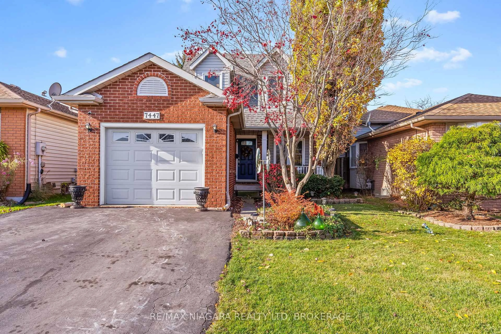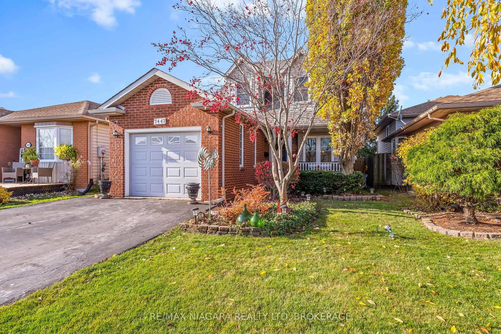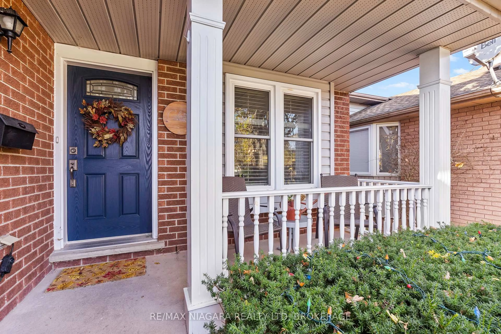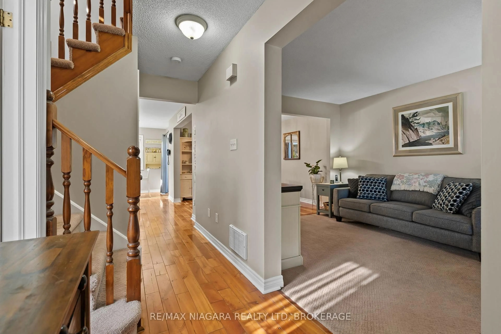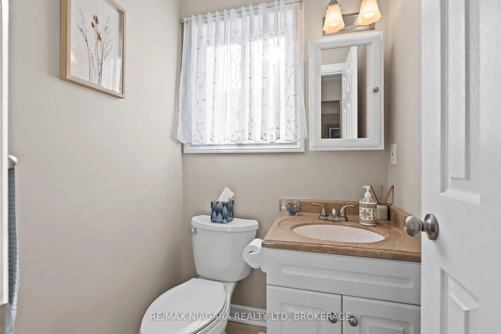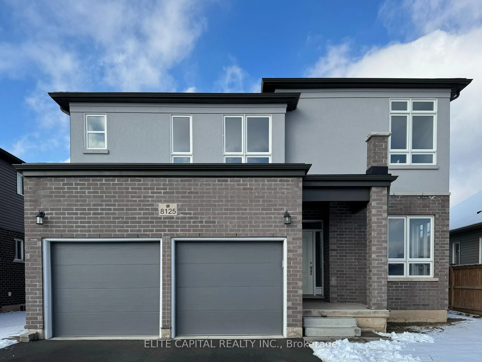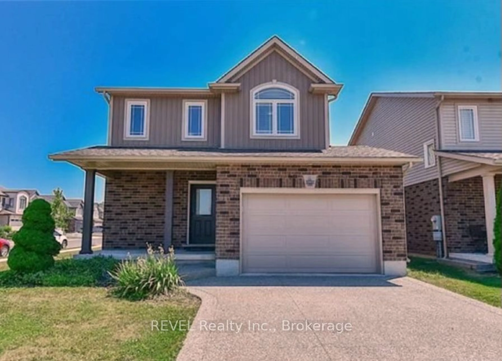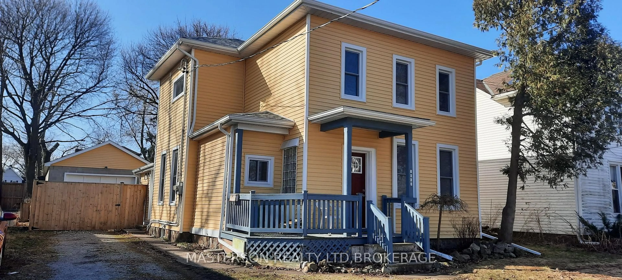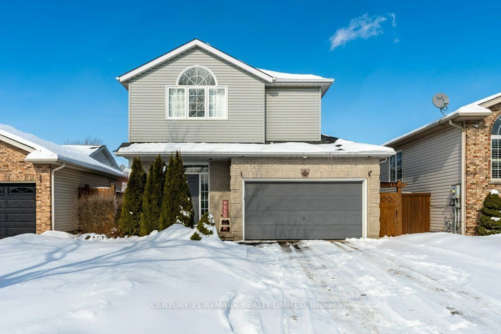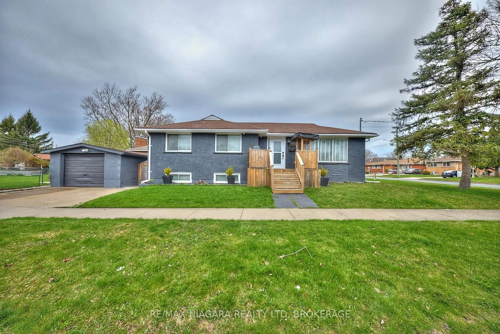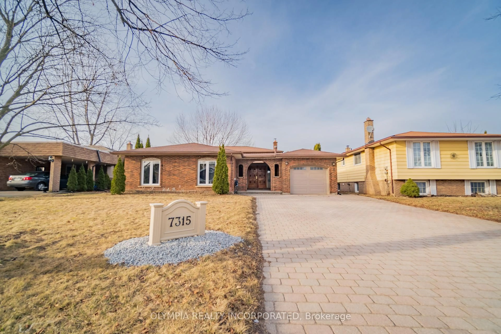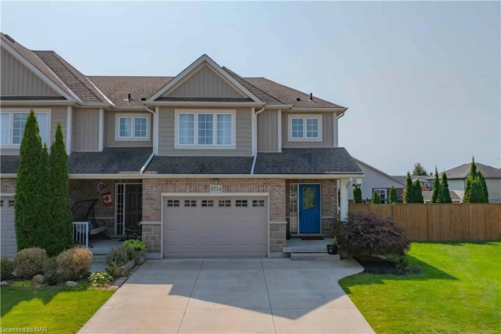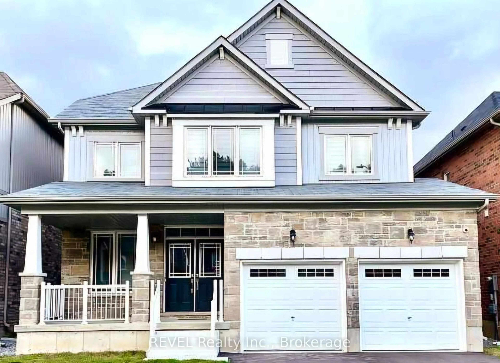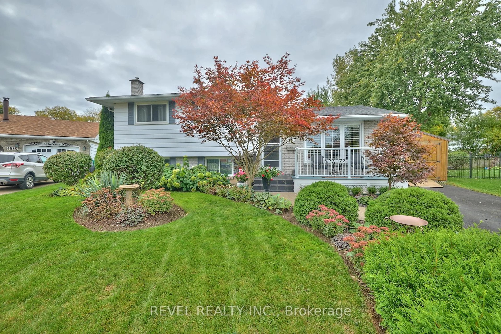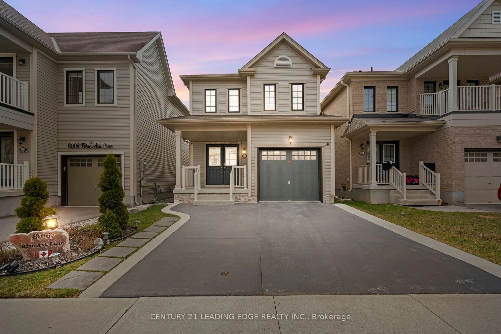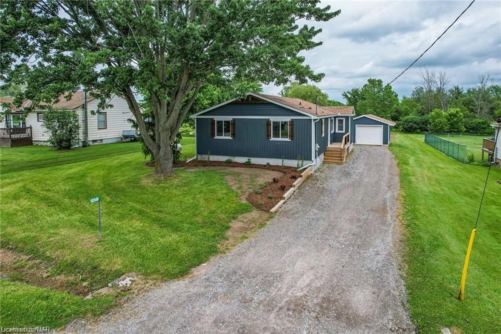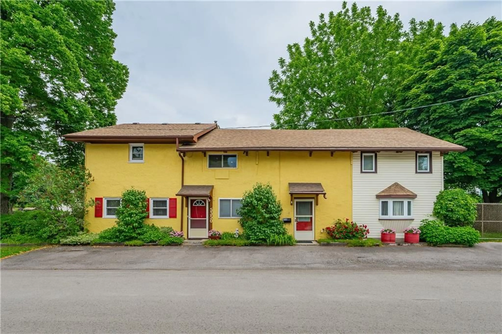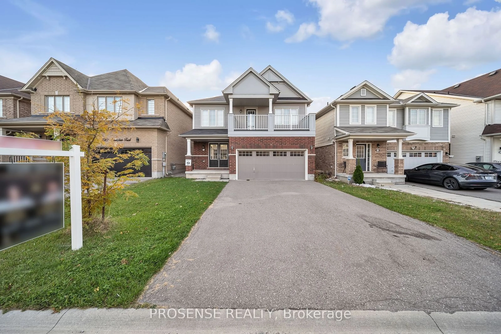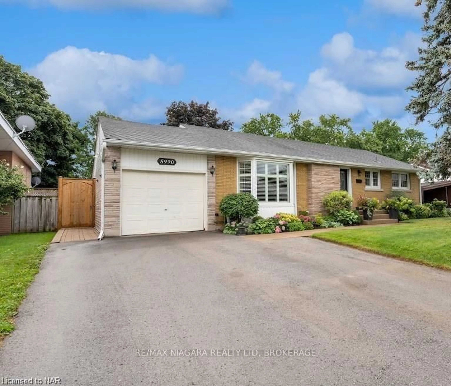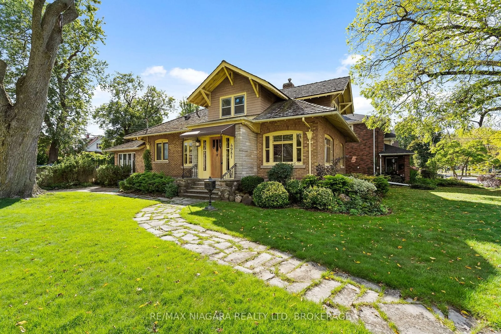7447 MONASTERY Dr, Niagara Falls, Ontario L2H 3A6
Contact us about this property
Highlights
Estimated ValueThis is the price Wahi expects this property to sell for.
The calculation is powered by our Instant Home Value Estimate, which uses current market and property price trends to estimate your home’s value with a 90% accuracy rate.Not available
Price/Sqft-
Est. Mortgage$3,006/mo
Tax Amount (2024)$4,277/yr
Days On Market35 days
Total Days On MarketWahi shows you the total number of days a property has been on market, including days it's been off market then re-listed, as long as it's within 30 days of being off market.153 days
Description
**Welcome to 7447 Monastery Drive, a true gem in a prime Niagara Falls location!** Conveniently situated close to QEW access, grocery stores, restaurants, schools, parks, transit, and more, this home offers everything you need just minutes away. Enjoy a short 15-minute drive to Niagara-on-the-Lake or the iconic Niagara Falls attractions. Nestled in a peaceful neighbourhood with no rear neighbours, this home combines privacy with charm. The thoughtfully designed layout blends modern style with practical functionality. The spacious kitchen boasts large quartz countertops and a full island, perfect for extra seating, baking, or meal prep. Expansive windows provide stunning views of the beautifully landscaped backyard and deck. Fully fenced and featuring a serene pond with fish, your private oasis awaits. Whether you're enjoying your morning coffee or unwinding with a glass of wine after work, this space is designed for relaxation. This home truly has it all! An ideal size, a fantastic location, and even wonderful neighbours! Don't miss your chance to experience it for yourself. **Book your private showing today!**
Property Details
Interior
Features
Main Floor
Dining
10.5 x 11.7Kitchen
18.8 x 10.3Living
17.0 x 11.0Exterior
Features
Parking
Garage spaces 1.5
Garage type Attached
Other parking spaces 2
Total parking spaces 3
Property History
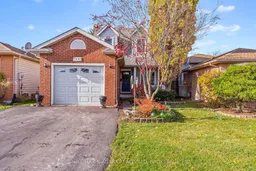 30
30