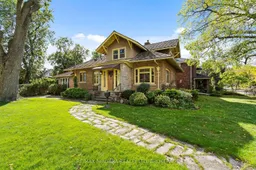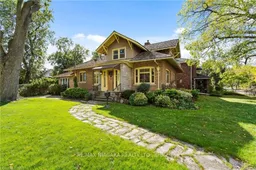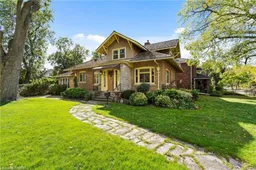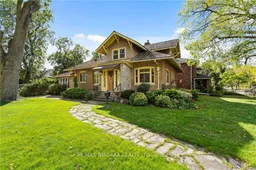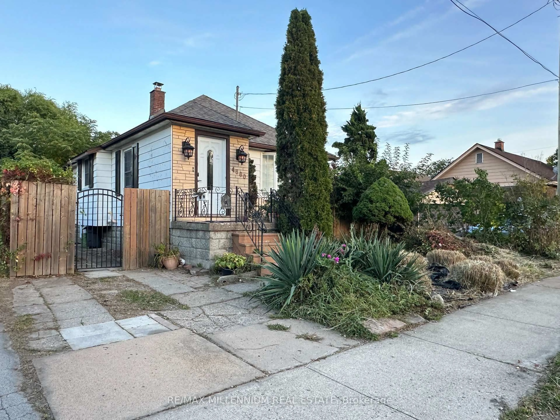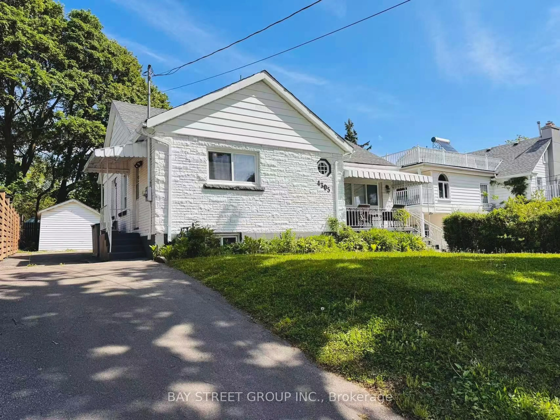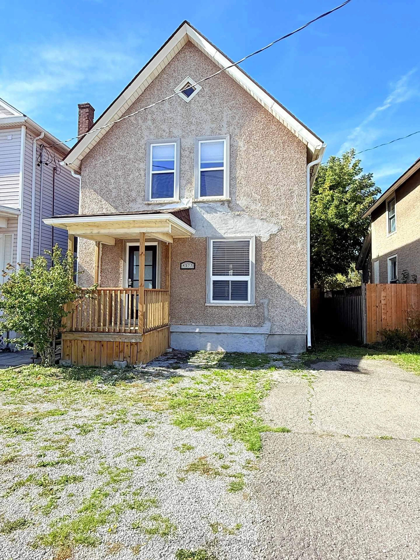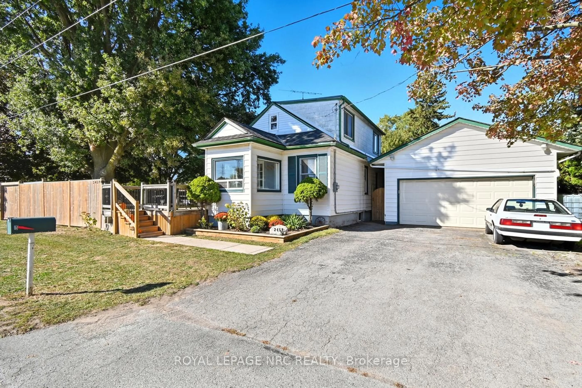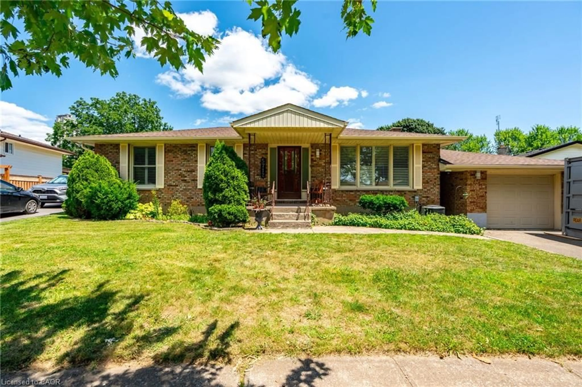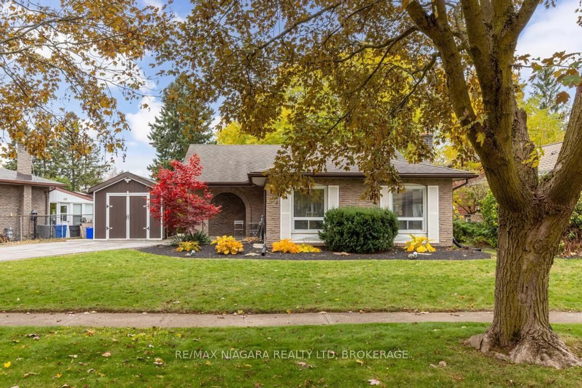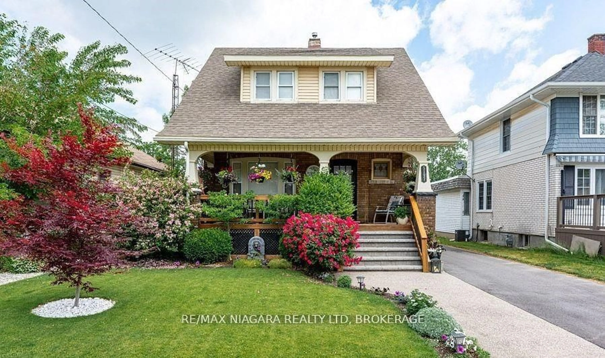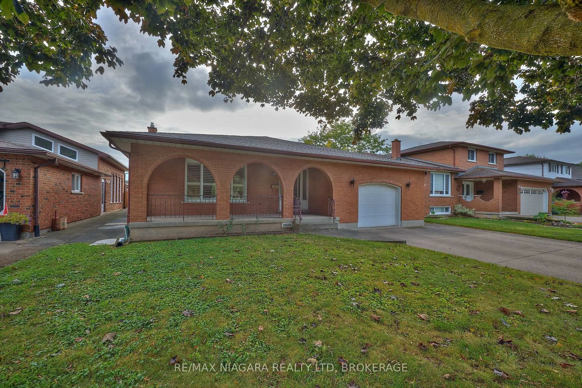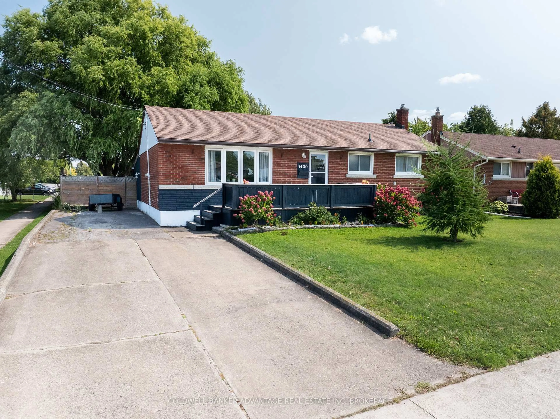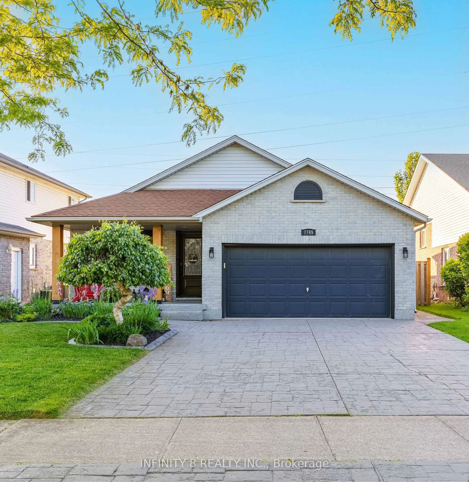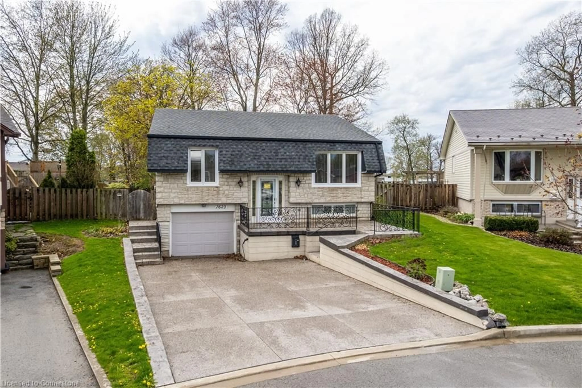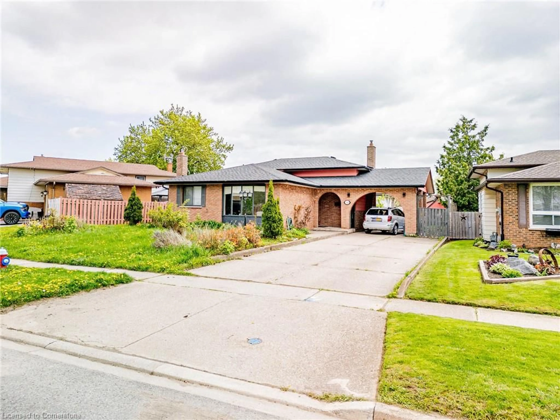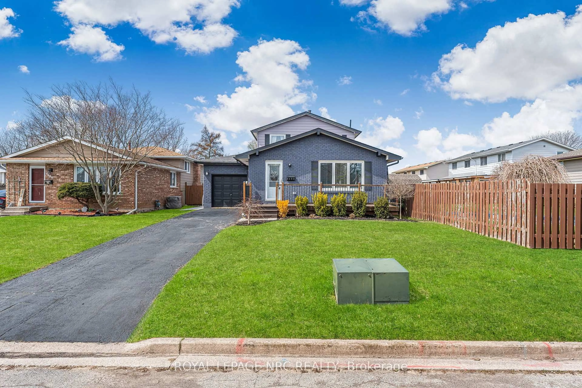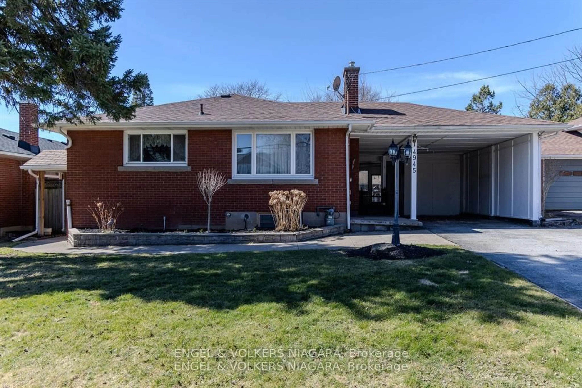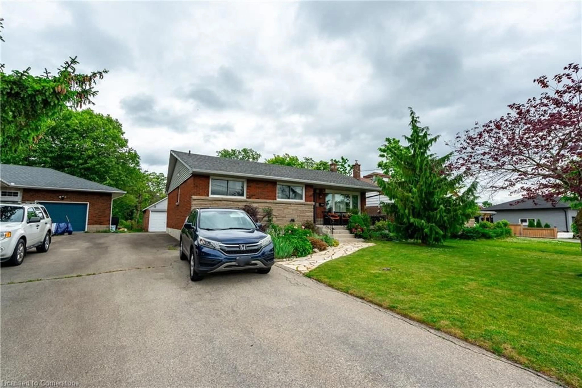Welcome to 4981 Second Avenue, an opportunity to own a unique stunning 2-storey home situated on a charming corner lot in Niagara Falls, featuring a beautiful inground pool. Step into the inviting entryway with rustic stone accents, leading to a spacious living room complete with an electric fireplace. The adjoining dining room boasts original hardwood floors, enhancing its historic charm. The original wood doors and hardware add a touch of authenticity, keeping it's charm intact. On the main floor, you'll find two generously sized bedrooms and a 4-piece bathroom. The kitchen opens into a cozy family room extension, where a wood-burning fireplace creates a perfect gathering spot. From here, double doors lead you to a fenced backyard, featuring an inground pool with an updated liner and pump--your private summer retreat. Upstairs, you'll discover three additional bedrooms and a 3-piece bathroom, offering plenty of space for a growing family or guests. The basement boasts impressive ceiling height and holds the potential to be transformed into a massive living area. Don't miss out on the opportunity to own this gem.
Inclusions: Dryer, Refrigerator, Stove, Washer
