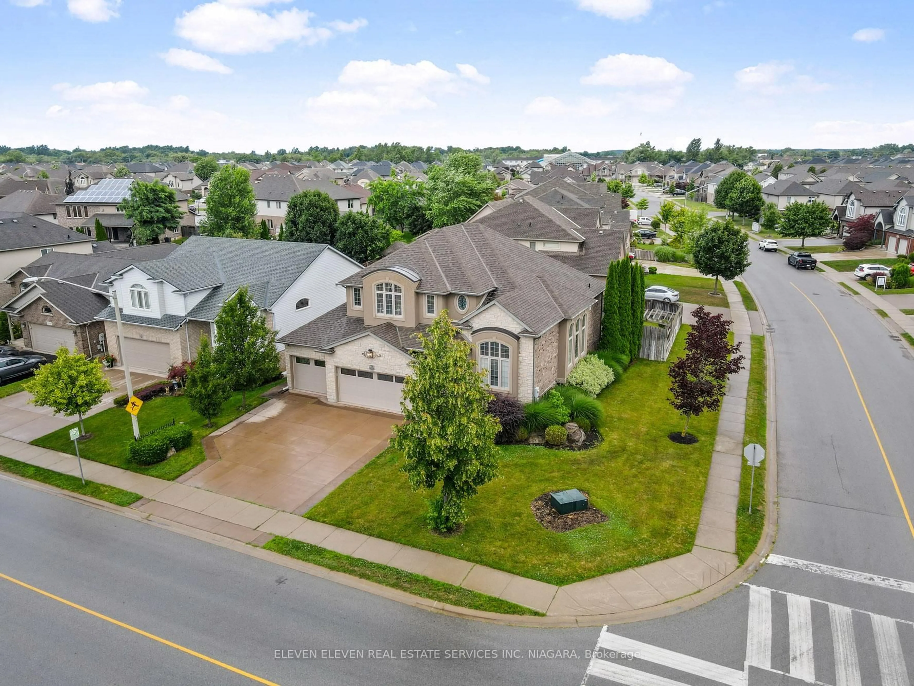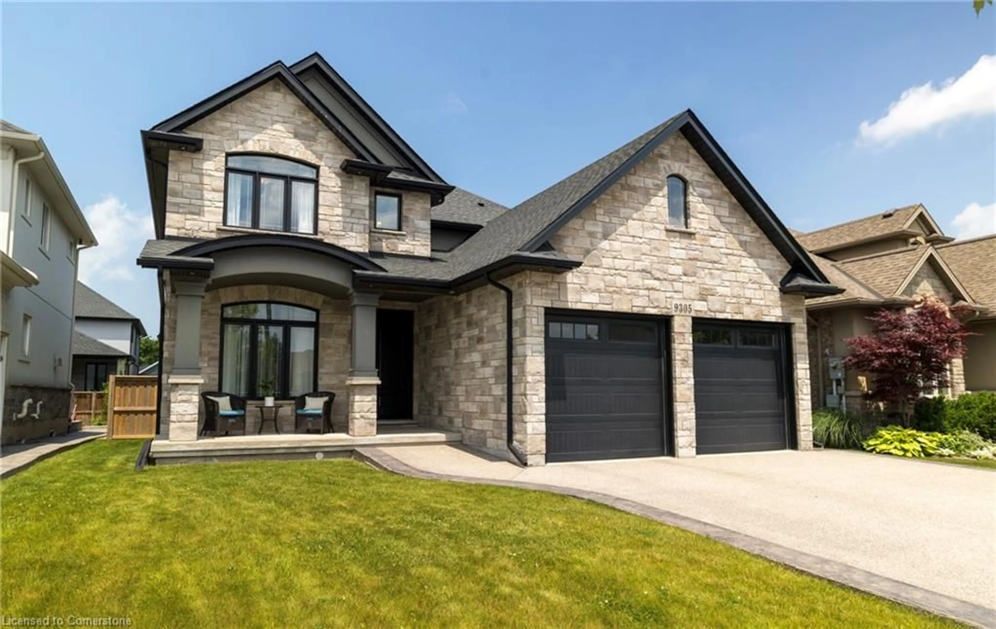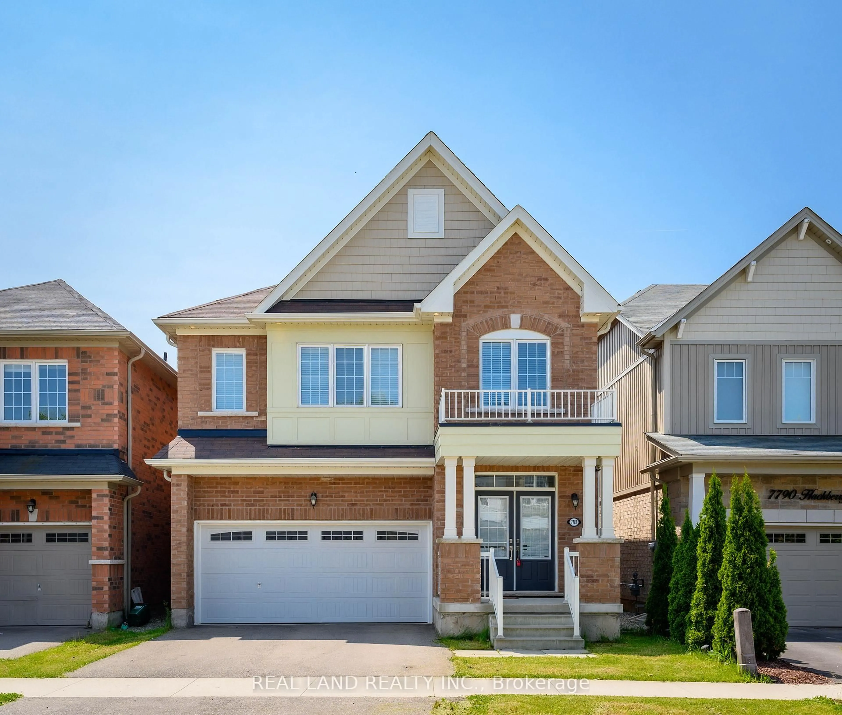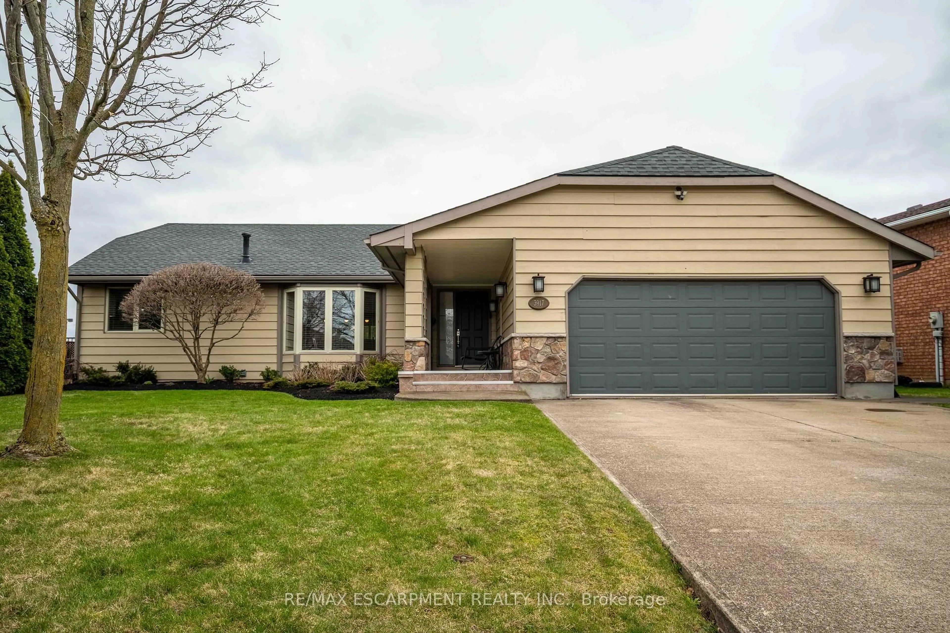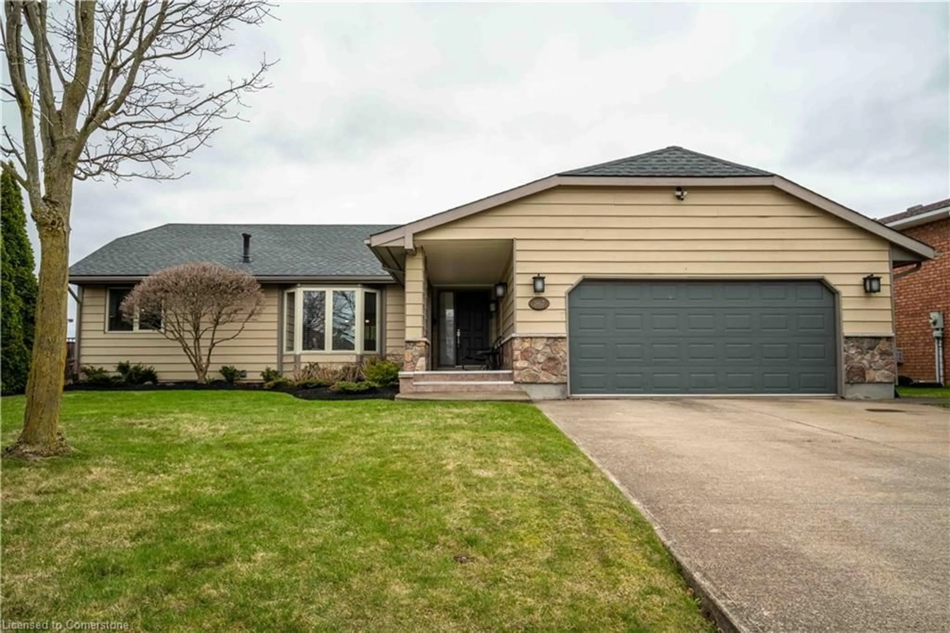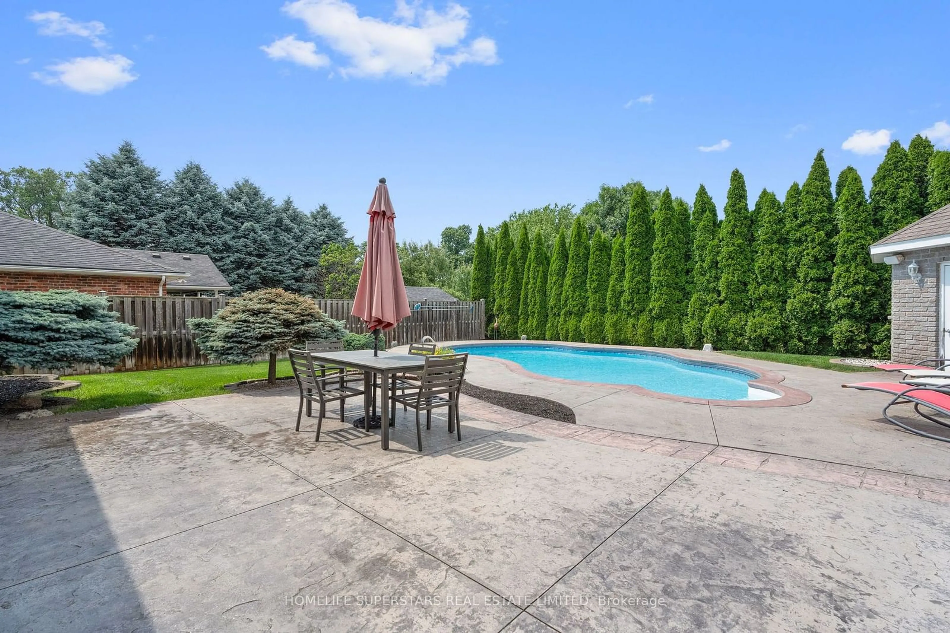Designed, decorated and upgraded with attention to detail and the finest craftsmanship, this 2437sq.ft. three bedroom two story home in highly sought after south end subdivision in Niagara Falls is situated on a premium corner lot and within desirable proximity to amenities, excellent schools, parks, highway access, and all that the Niagara region has to offer. Featuring newly added 16X20 covered composite raised deck, and opulently upgraded on the interior at every corner with hardwood floors in master bedroom quarters highlighted by gorgeous ensuite privileges, this is truly a turn key home staged and finished to the highest standards. Upon venturing through the vaulted foyer and past a formal dining room area, a charming recreation center with fireplace opens to a chef's kitchen with enormous granite clad island flowing seamlessly to new, covered deck. Backyard and front yard entrance is landscaped and hardscaped with outdoor tiles, and driveway is durably stamped to compliment curb appeal facade. This house, upon viewing, is meticulously maintained and spacious in every living space, providing the perfect platform for family memories and entertainment possibilities. Homes of this calibre in this area rarely remain on the market.
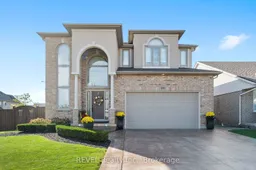 39
39

